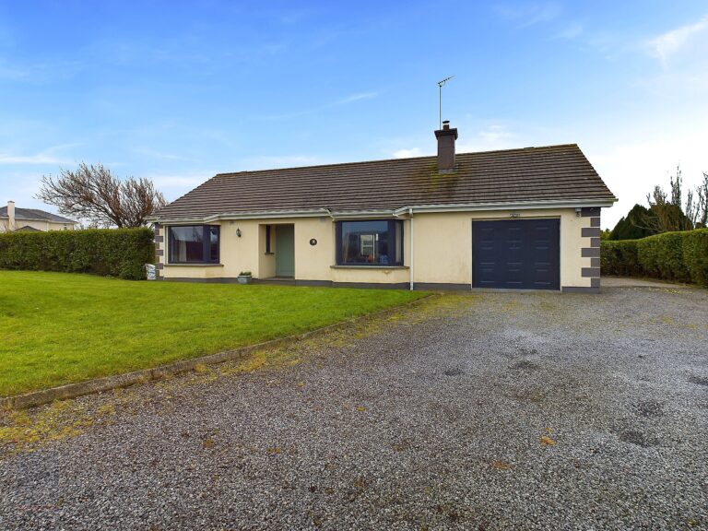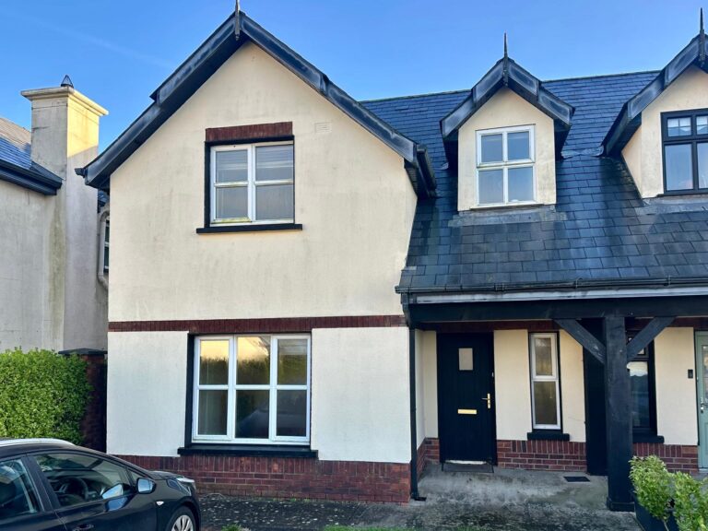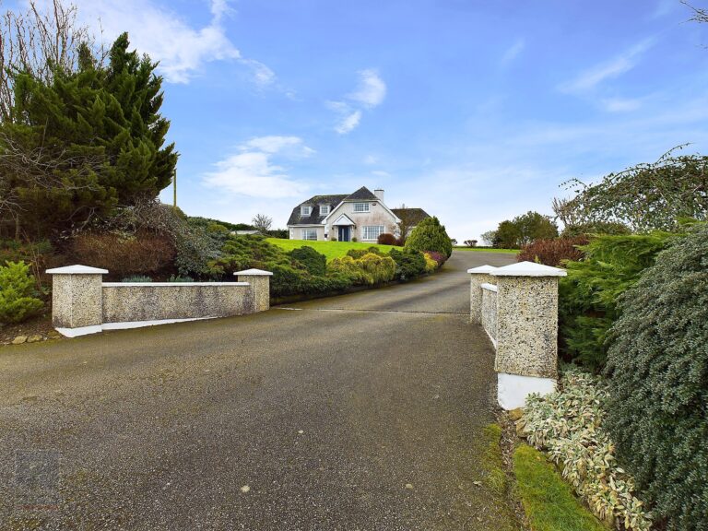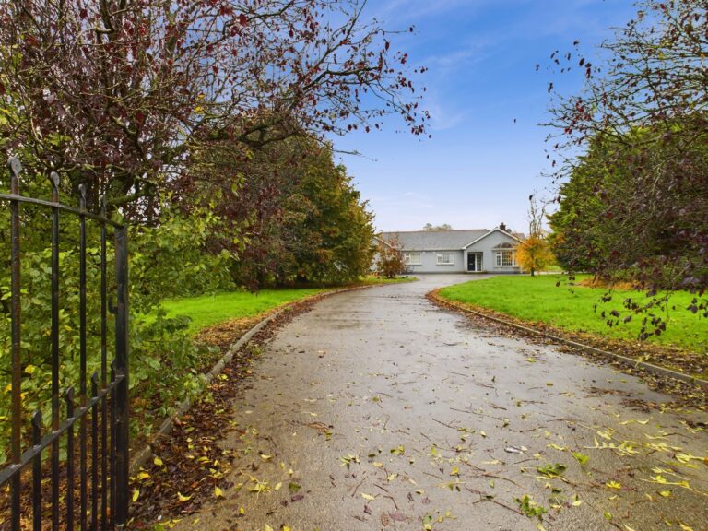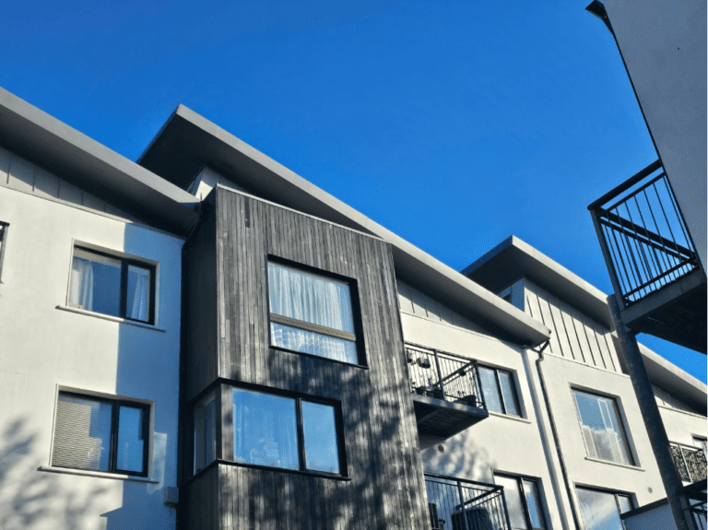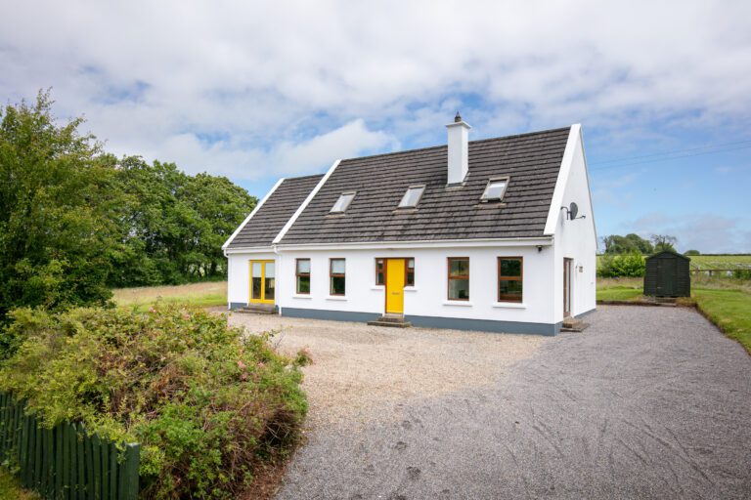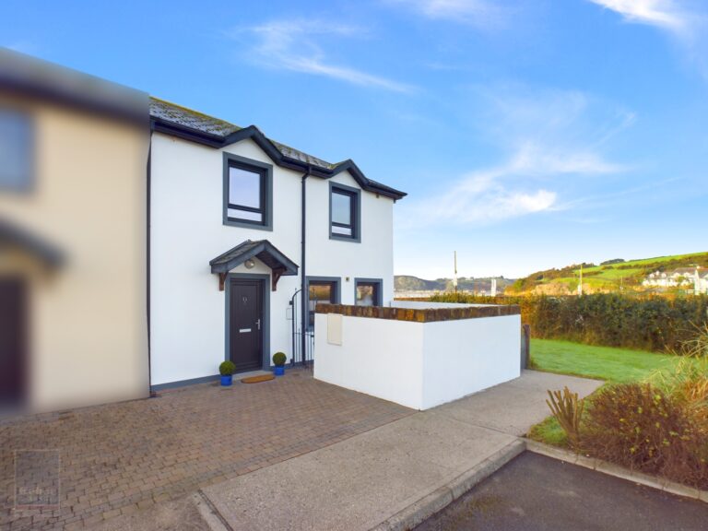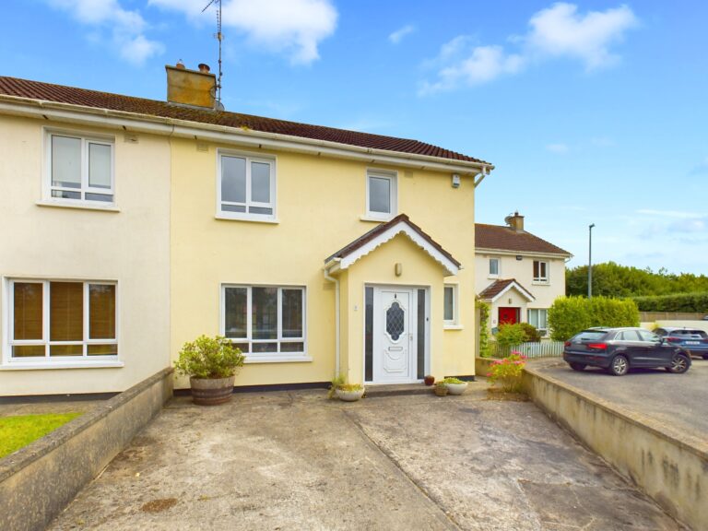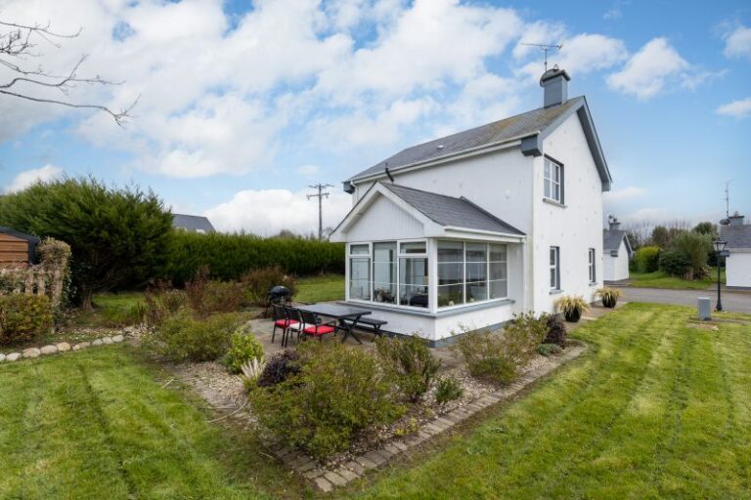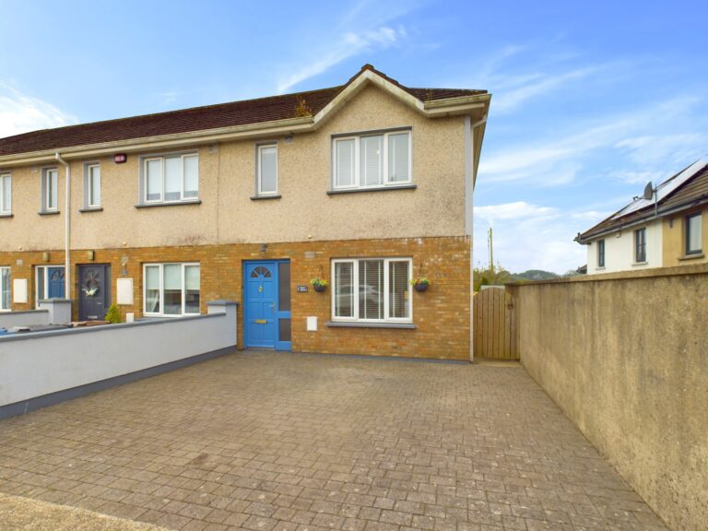Kehoe & Associates are delighted to present this excellent 2-bedroom bungalow to market. Tucked away in the scenic surroundings of County Wexford, this charming bungalow offers a fantastic opportunity for purchasers seeking a blend of comfort, space and convience. Situated 5 minutes’ drive from Killinick, this location is a stones throw from the beautiful south County Wexford coastline with amazing beaches such as Rosslare Strand, St Helen’s Bay, Carne and Ballyhealy Beach on your doorstep. Golf enthusiasts will be spolied for choice with St Helens Bay and Rosslare Strand both within 15 minutes’ driving distance of Grageen. Nearby national schools include Tagoat National School and Kilrane National School while local sports clubs include St Mary’s Rosslare GAA and Rosslare Rangers FC.
Offering a well-proportioned layout, this home extends to c. 106 sq.m. / 1,141 sq.ft., providing comfortable and versatile living space. A key feature of this home is its integral garage extending to a further c. 21 sq.m. / 226 sq.ft., offering excellent potential for conversion into a third bedroom. Internally, the property has been upgraded in recent years with newly fitted triple-glazed windows and doors, and many cosmetic upgardes including new flooring, skirting boards and architrave.
Set on a generous c. 0.77 acre site and designed to take full advantage of its directly south-facing rear aspect, this home boasts an extensive rear lawn area. The sunroom, positioned off the dining area enjoys this sunny orientation, making it a warm and inviting space to unwind. Accommodation is well-appointed, with the master bedroom featuring an ensuite, while the second bedroom benefits from a Jack & Jill ensuite, adding convenience and flexibility. The home’s spacious layout, combined with its generous site, presents a fantastic opportunity to create a truly special living environment in a sought-after location. Viewing of this wonderful property comes highly recommended.
CLICK HERE FOR VIRTUAL TOUR
| Accommodation |
|
|
| Entrance Hallway | 3.44m x 1.90m
3.42m x 0.97m |
Laminate floor and ceiling coving. Door to Jack & Jill ensuite.
Laminate floor and ceiling coving. |
| Hotpress | With dual immersion. | |
| Storage Press | ||
| Sitting Room | 4.76m x 3.93m | Laminate floor, ceiling coving, bay window with window seat, inset solid fuel stove with brick surround and double doors into: |
| Kitchen / Dining Room | 5.71m x 3.64m | Tiled floor, ceiling coving, floor and eye level units, Belling gas hob with extractor fan, integrated double oven, stainless steel sink, integareted fridge freezer and sliding door into: |
| Sunroom | 3.10m x 2.71m | Tiled floor and French door to rear garden. |
| Utility Room | 3.15m x 1.70m | Tiled floor, stainless steel sink, washing machine and tumble dryer. |
| Bedroom 2 | 3.34m x 3.00m | Laminate floor and built-in wardrobe. |
| Jack & Jill Ensuite | 3.34m x 1.18m | Fully tiled, w.c., w.h.b. and pump shower with tiled surround. |
| Master Bedroom | 3.48m x 3.10m | Laminate floor and built-in wardrobe units. |
| Ensuite | 2.30m x 1.78m | Fully tiled, w.c., w.h.b. and bath with pump shower overhead. |
Total Floor Area: c. 127 sq.m. / c. 1,367 sq.ft. (including integral garage)
| Integral Garage | 5.76m x 3.73m | Concrete floor and Stira staircase to attic. |
Outside
Close to variety of beaches, sports clubs and schools
0.77 acre site
Extensive rear lawn area
South facing rear aspect
Mature surroundings
Services
Mains water
Septic tank
G.F.C.H.
ESB
Fibre broadband available
DIRECTIONS: Eircode: Y35 N6T4. ‘For Sale’ sign

