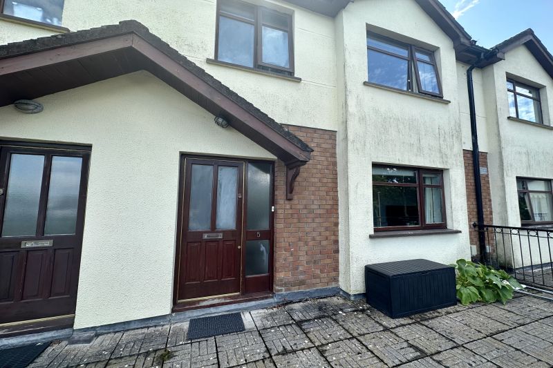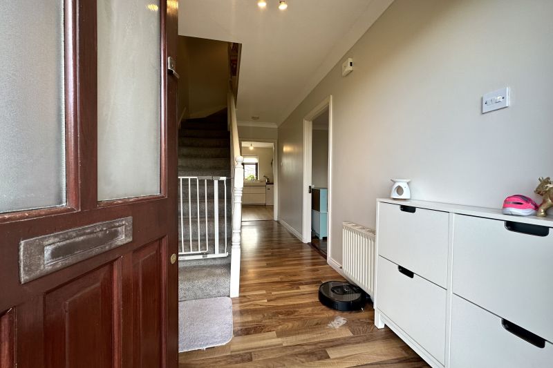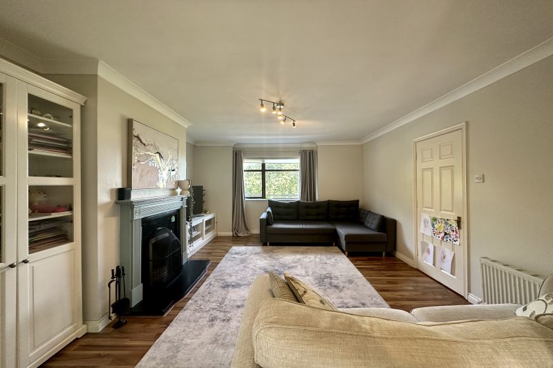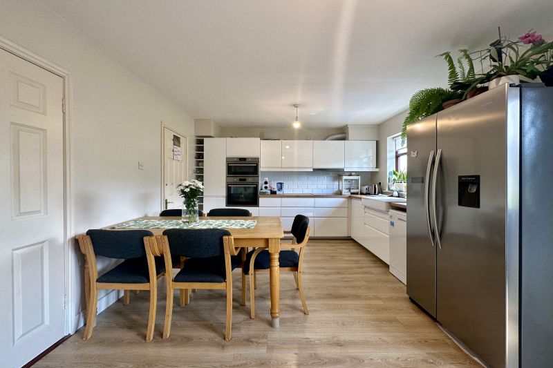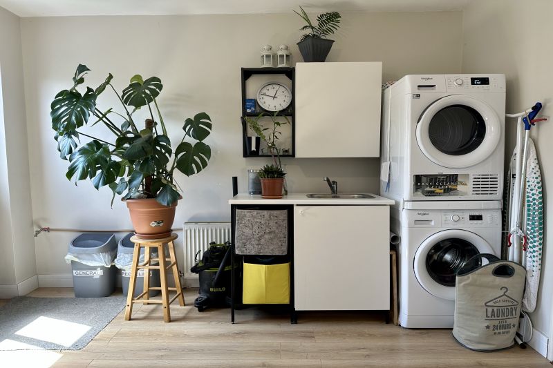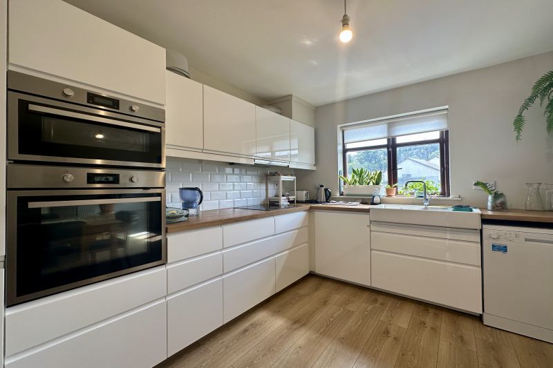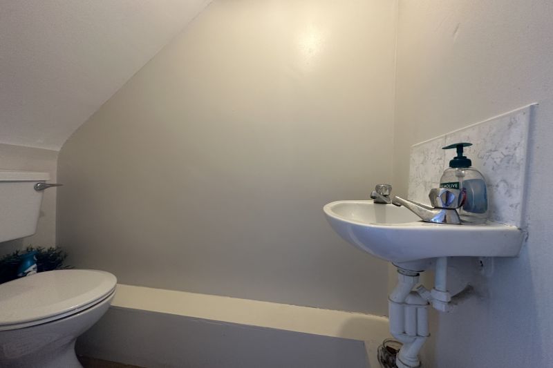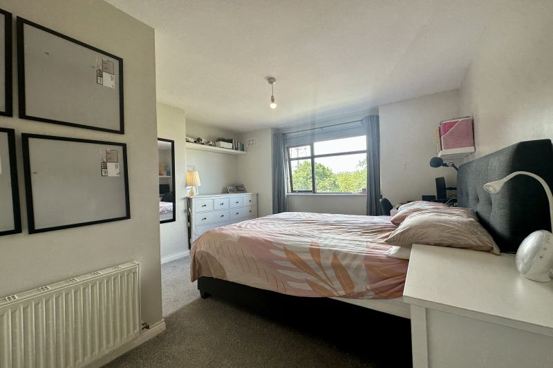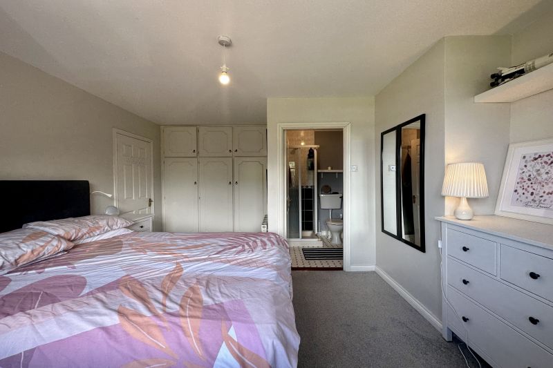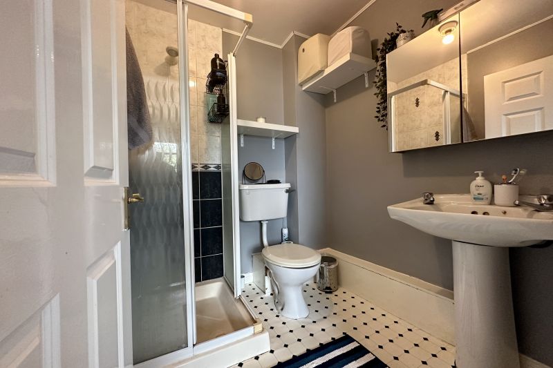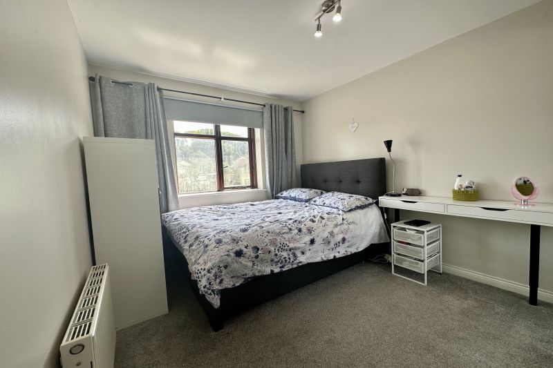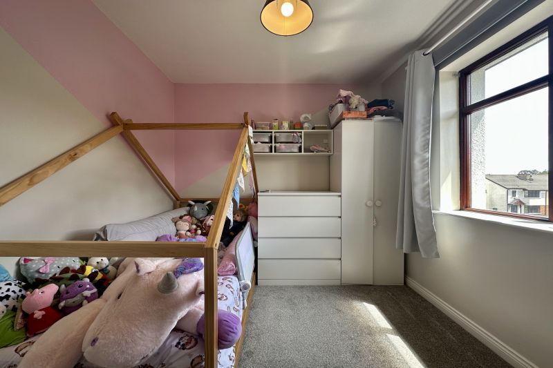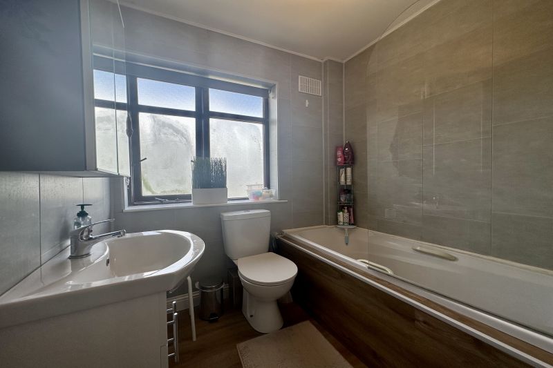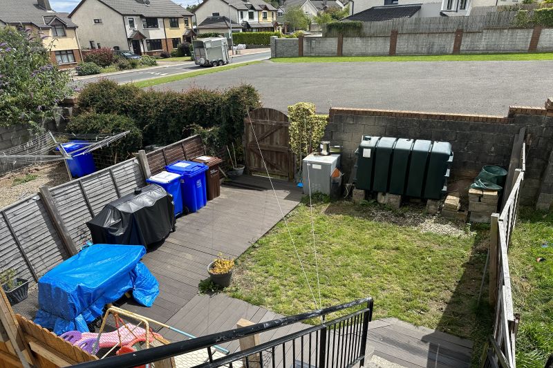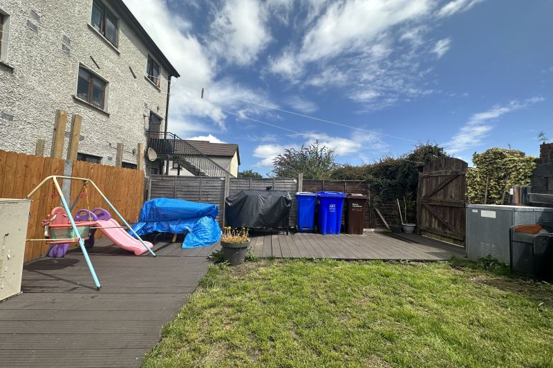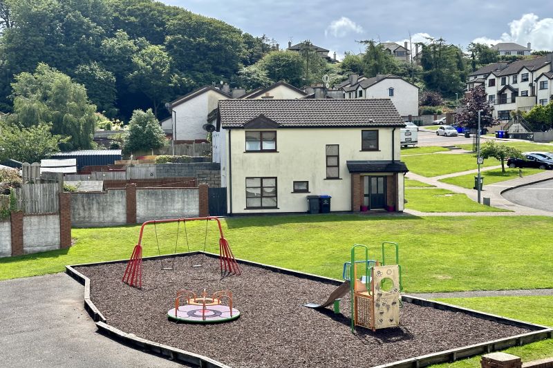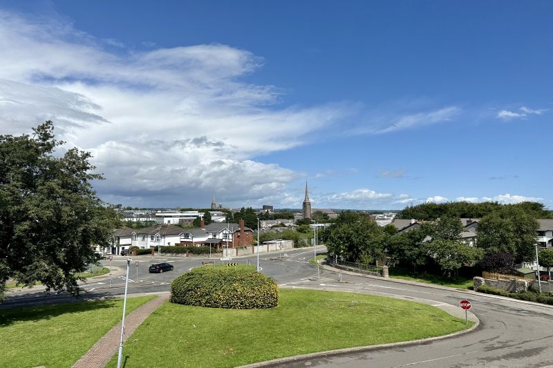This newly refurbished 3 bed duplex apartment is situated in a mature private development on the Mulgannon Road. This is a sought-after area, within walking distance of all the amenities of Wexford town, including shops, pubs, restaurants, primary & secondary schools, National Opera House, Arts Centre & The Quay Front. Adjacent to Tesco Supermarket and within easy walking distance of Wexford Golf Club.
The property is presented with new flooring throughout, a new kitchen and new patio in the garden. It boasts a south-westerly facing rear garden. This property would make an ideal starter home for first-time buyers, investors or those seeking to trade down from a larger property.
To arrange a suitable viewing time contact the sole selling agents, Kehoe & Assoc. on 053 9144393
| Accommodation | ||
| Entrance Hallway | 4.73m x 1.88m | Timber laminate flooring, boot-room space and coat hanging space, storage under staircase. |
| Guest W.C. | 1.74m x 0.76m | Timber laminate flooring, w.h.b. with tiled splashback, w.c. |
| Large Sitting Area | 4.85m x 3.87m | Timber laminate flooring, open fireplace with timber surround & tiled hearth. Coving, wall-mounted light and centre light. Large window overlooking common green area and town view, with both churches and Wexford Opera House. Double doors leading to: |
| Kitchen/Dining Room | 5.85m x 3.42m | Timber laminate flooring, newly installed fully fitted kitchen, wall and floor eye level cabinets, ample worktop space, Belfast sink with double drainer. Plumbed for dishwasher, Hotpoint 4-ring hob with extractor fan overhead, microwave and electric oven. Pantry space. Please note the American fridge-freezer is excluded from the sale. Plumbed for washing machine & space for dryer. |
| Separate Utility Space | Stainless steel sink, counter space, wall-mounted units and under-counter storage. Door to rear garden with steps down to a large composite patio and lawn. South facing garden with pedestrian access to common areas and playground. | |
| Carpeted timber stairs to first floor | ||
| Landing | 376m x 1.97m (max) | Carpeted flooring, dual fuel hotpress, with storage & shelves |
| Master Bedroom | 3.99m (max) x 3.77m | Carpeted flooring, large window overlooking town & Wexford Harbour views. Built-in wardrobes. |
| En-suite | 1.73m x 1.67m | Lino flooring, enclosed pressure pump shower with floor to ceiling tiles and glass doors, w.h.b. with wall-mounted cabinet overhead, w.c. |
| Bedroom 2 | 3.48m x 2.72m | Carpeted flooring, large window overlooking playground & common area. Slide robes with large mirrors to the front. |
| Bedroom 3 | 3.04m x 2.44m | Carpeted flooring, large window overlooking common green areas & rear garden. |
| Family Bathroom | 1.97m x 1.71m | Timber laminate flooring, floor to ceiling vinyl surround, bath with wall-mounted shower overhead, w.h.b. with cabinet space underneath, wall-mounted mirror & cabinets, w.c. |
Services
Mains water.
Mains sewerage.
Broadband
OFCH
Outside
New patio decking
Communal parking to the front.
Own door access.
Large rear garden in grass.
Storage unit under external staircase.
Please Note: All curtains & blinds are included in the sale. The fridge freezer and white goods are not included in the sale.
Management Fees: The Management Company fee in 2023 was €600


