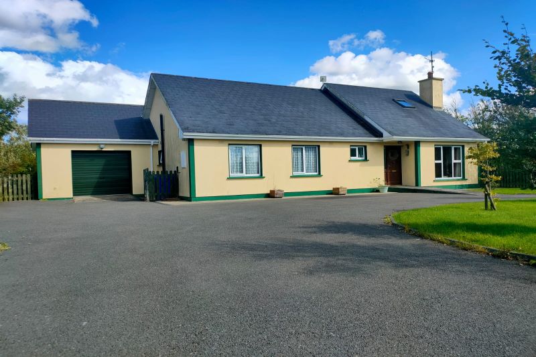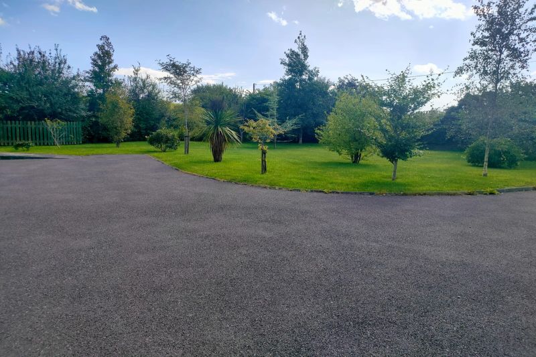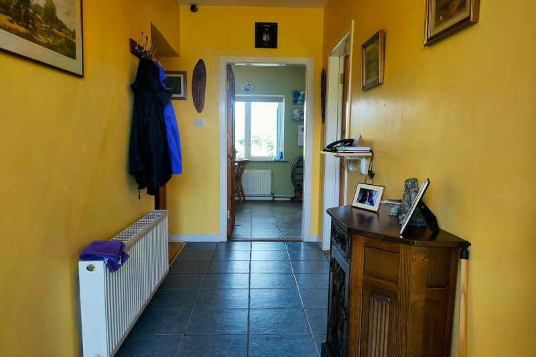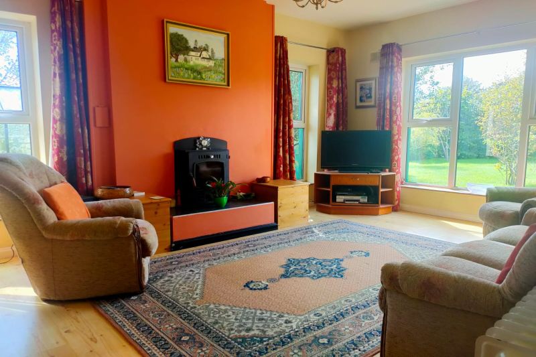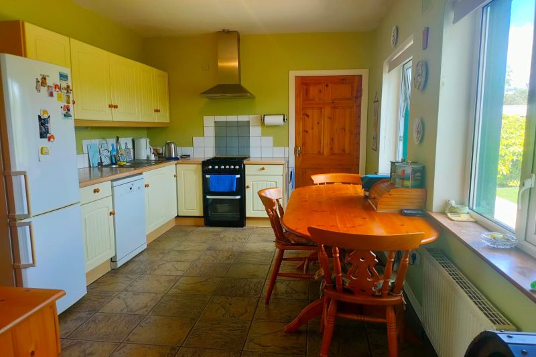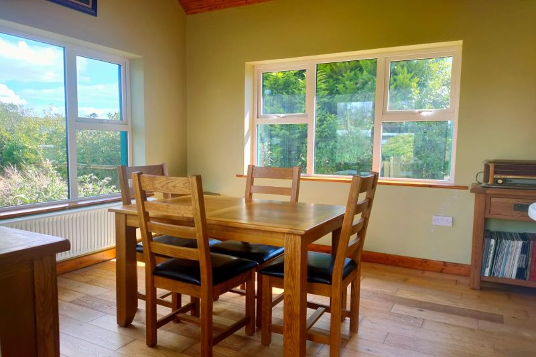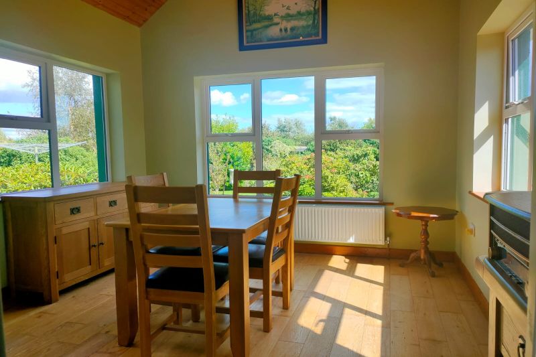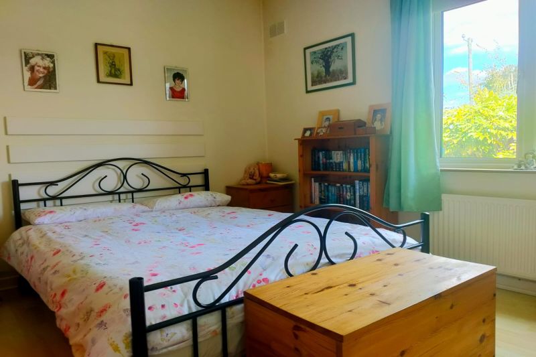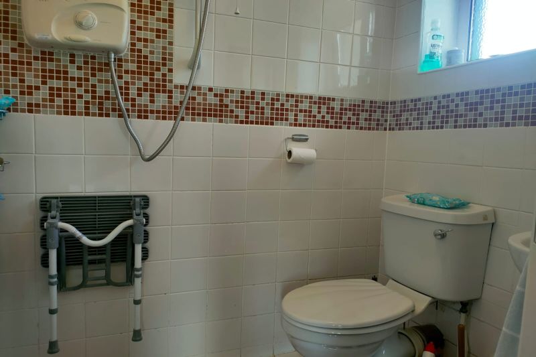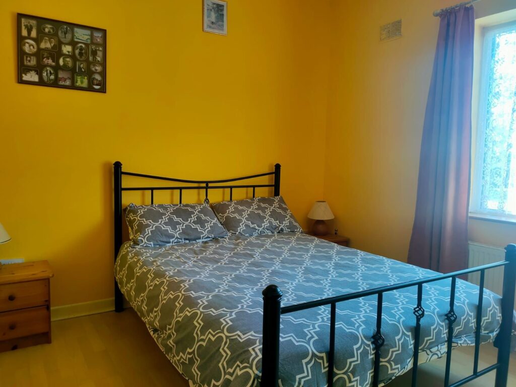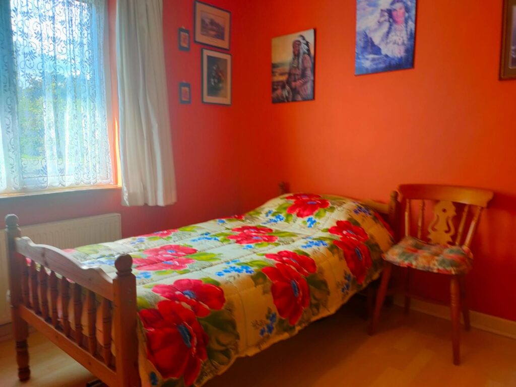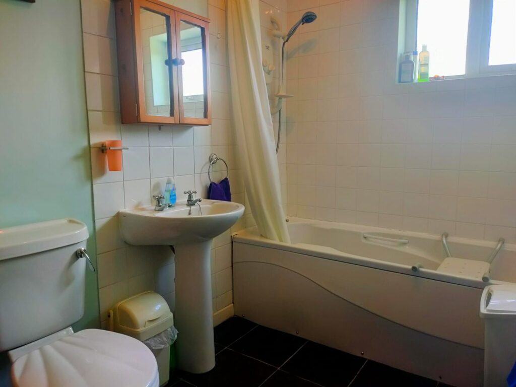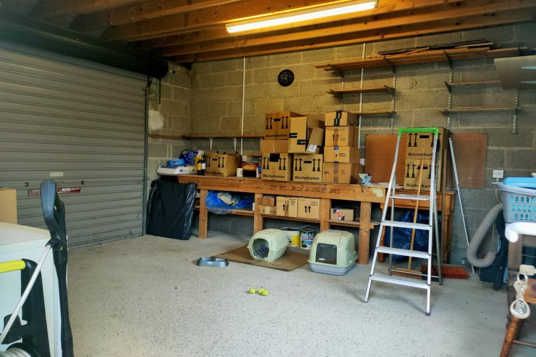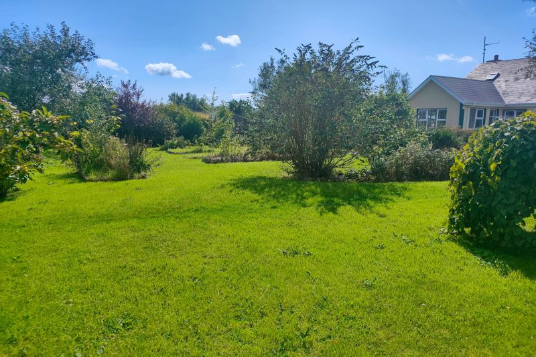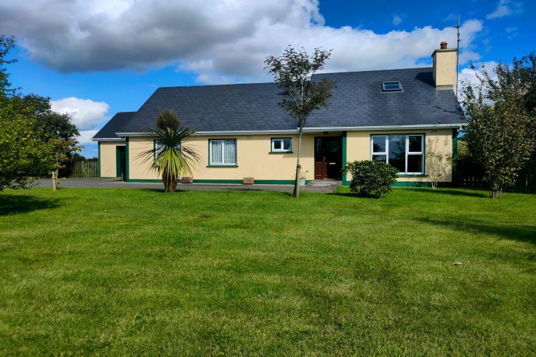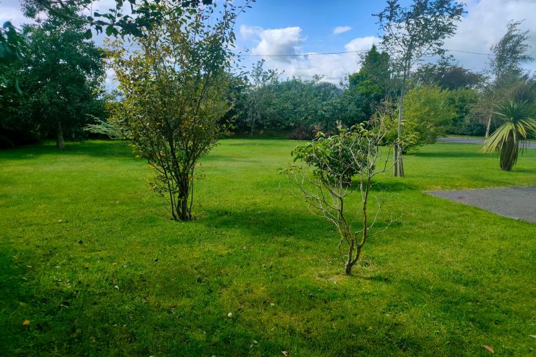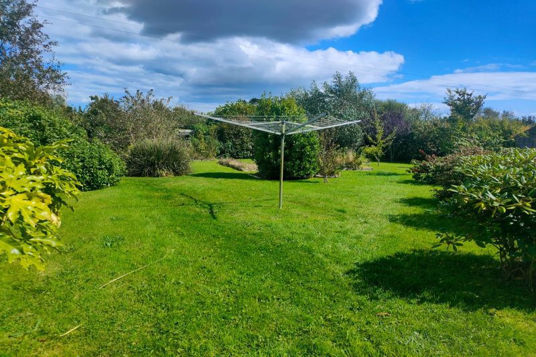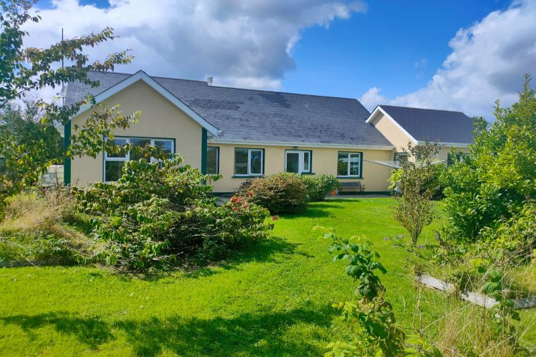Extending to c. 122 sq.m. / 1,313 sq.ft. and set on a c. 0.29 hectare / 0.71 acre site, this excellent property has much to offer potential purchasers. With an array of amenities on your doorstep, purchasers will be spoilt for choice. The village of Mayglass is 2km away where there is an excellent national school and a church. Villages Murrintown and Bridgetown are both only a 5-minute drive away. Both villages have fantastic amenities including Bridgetown College Secondary School, takeaways, shops, post office, pharmacy, pubs, playground, walking track and Murrintown Community Centre. A little further afield, Wexford Town, Rosslare Strand and Kilmore Quay are all only 15 minutes’ drive away.
Built in 2003, the accommodation comprises an entrance hallway, sitting room, 3 double bedrooms (master ensuite), kitchen, dining room, sunroom and utility room. The cosy, light filled sitting room features an insert solid fuel stove which has a back boiler supplementing the heating system. The sunroom boasts panoramic views of the surrounding landscaped gardens. A Stira staircase gives access to the first floor attic conversion with dual aspect Velux windows, which would make an ideal home office. The remaining attic space is floored providing ample storage space. There is garage adjacent to the property extending to c. 20 sq.m. which also has a Stira staircase to a floored loft area.
If you are looking for peaceful countryside living in close proximity to village amenities, this property has fantastic potential and is an opportunity not to be missed.
We highly recommend viewing. To arrange a suitable viewing time contact the sole selling agents, Kehoe & Assoc. on 053 9144393 or by email sales@kehoeproperty.com
| Accommodation | ||
| Entrance Hallway | 4.21m x 1.41m
8.24m x 1.19m |
Tiled floor.
Laminate floor. |
| Hotpress | With dual immersion. | |
| Sitting Room | 5.02m x 3.56m | Laminate flooring, dual aspect windows, insert solid fuel stove with back boiler heating system. |
| Kitchen | 4.79m x 2.91m | Tiled floor, floor & eye level units with tiled splashback. Gas oven & hob with extractor fan. Stainless steel sink, built-in dishwasher. |
| Utility Room | 2.15m x 1.54m | Tiled floor, shelving & storage unit, washing machine and large freezer. Door to rear garden. |
| Dining Room | 3.04m x 2.90m | Tiled floor, French doors to: |
| Sun Room | 3.51m x 3.26m | Timber floor, triple aspect windows, vaulted ceiling. Door to rear garden. |
| Bathroom | 2.88m x 1.79m | Tiled floor, bathtub with tiled surround & Triton Aqua Sensation electric shower, w.c. and w.h.b. vanity unit. |
| Bedroom 3 | 2.93m x 2.89m | Laminate floor. |
| Bedroom 2 | 2.90m x 2.89m | Laminate floor, built-in storage unit. |
| Master Bedroom | 3.40m x 2.91m | Laminate floor, extensive built-in storage units. |
| En-Suite | 1.68m x 1.17m | Fully-tiled, w.c., w.h.b., Triton T90si electric shower. |
| Garage | 4.59m x 4.29m | Garage with roller door, Stira staircase to extra floored loft storage. |
| Total Floor Area: c. 122 sq.m. / 1,313 sq.ft. (including garage) | ||
Services
Mains water
Septic tank
ESB
Dual central heating (OFCH & BBCH)
Outside
Tarmacadam entrance driveway
Landscaped gardens
Lawn areas to the front and rear
Steel shed with concrete base
Garage extending to c. 20 sq.m. – Stira staircase to extra floored loft storage.

