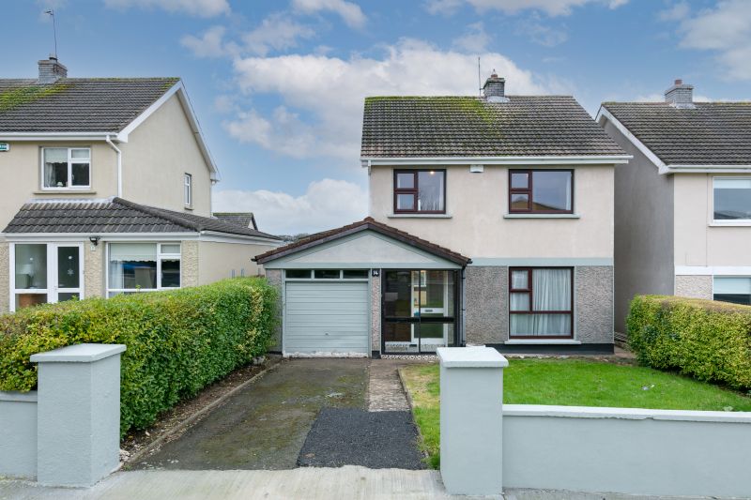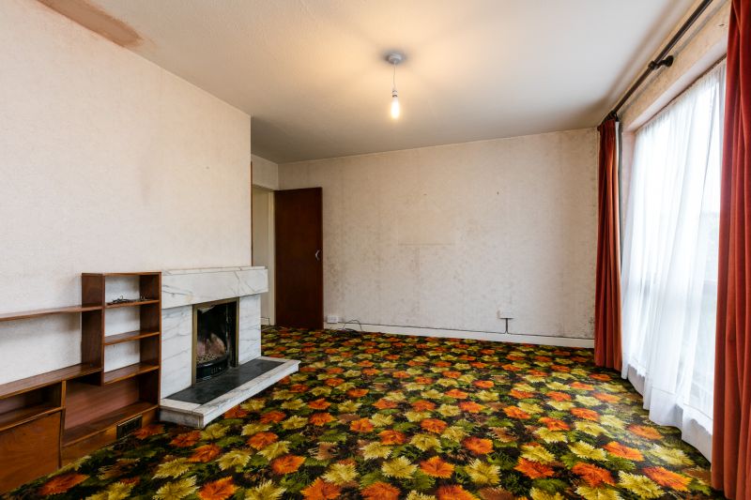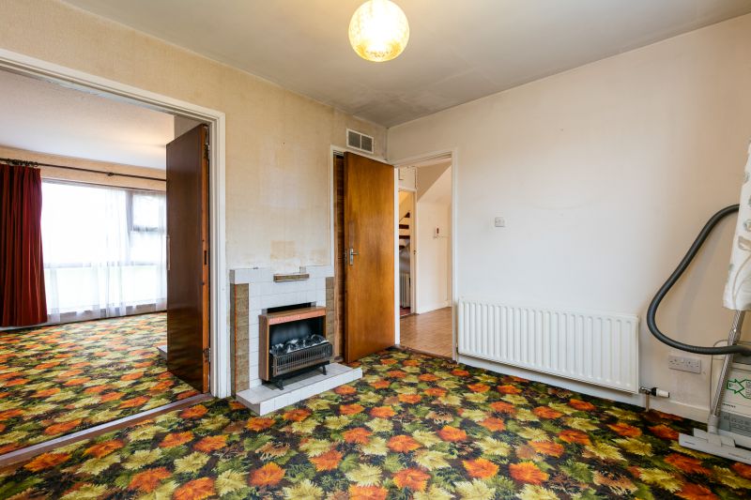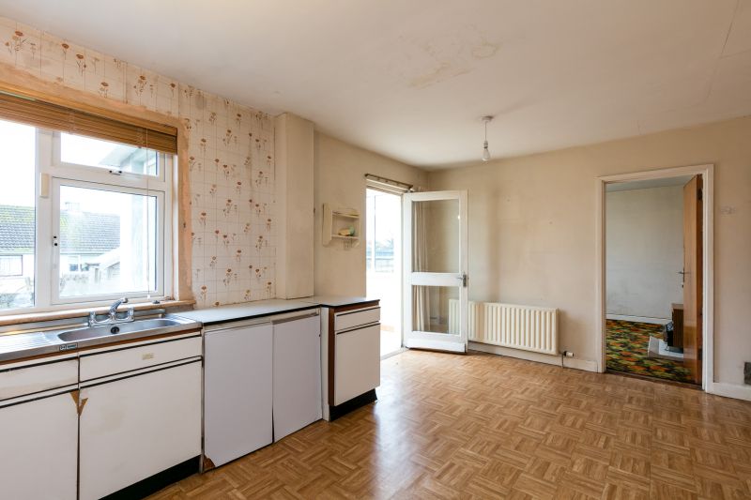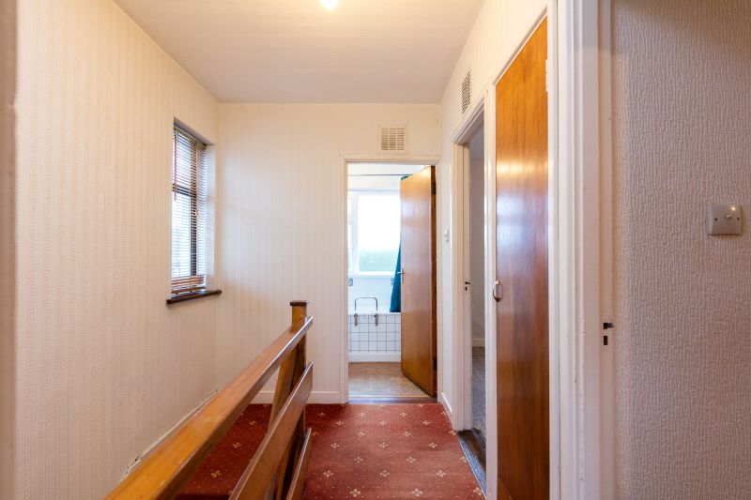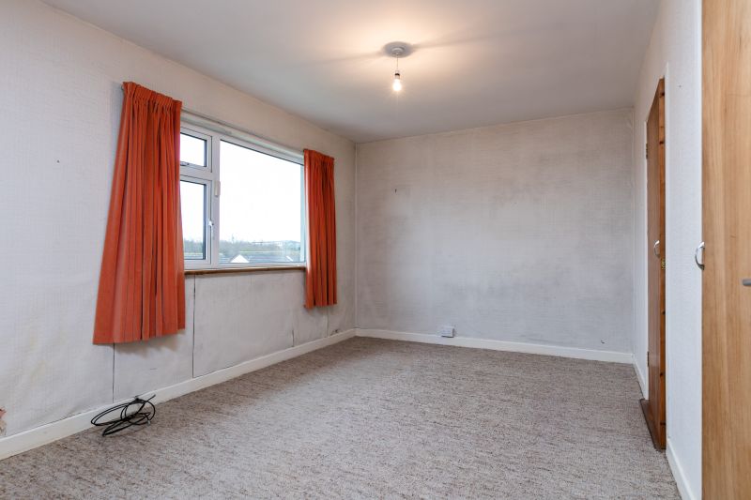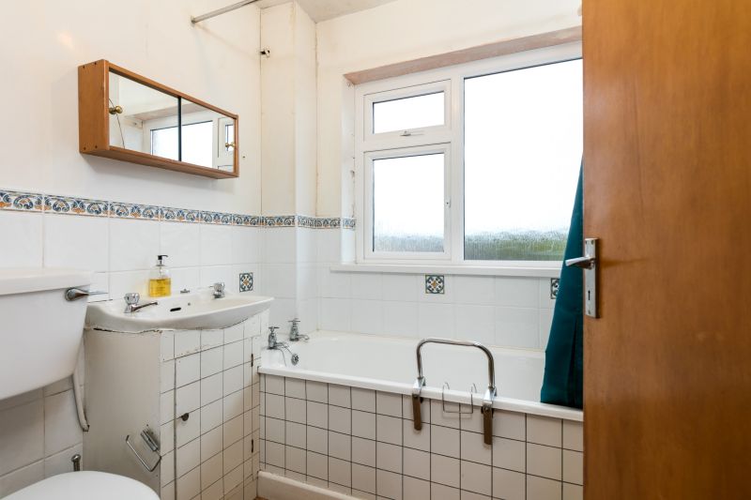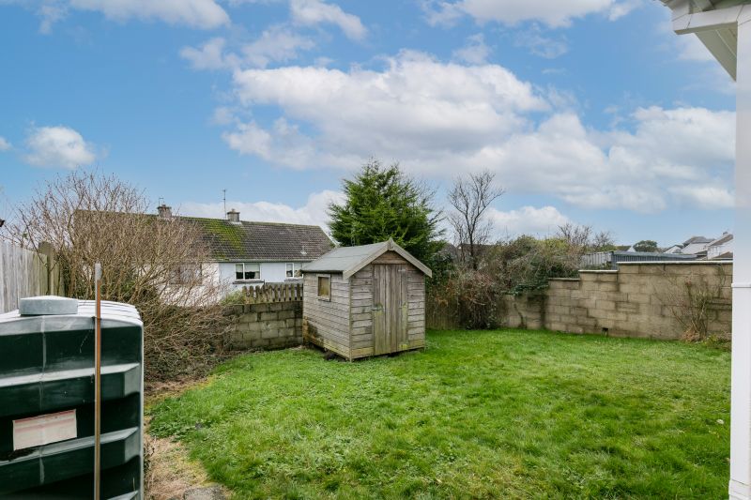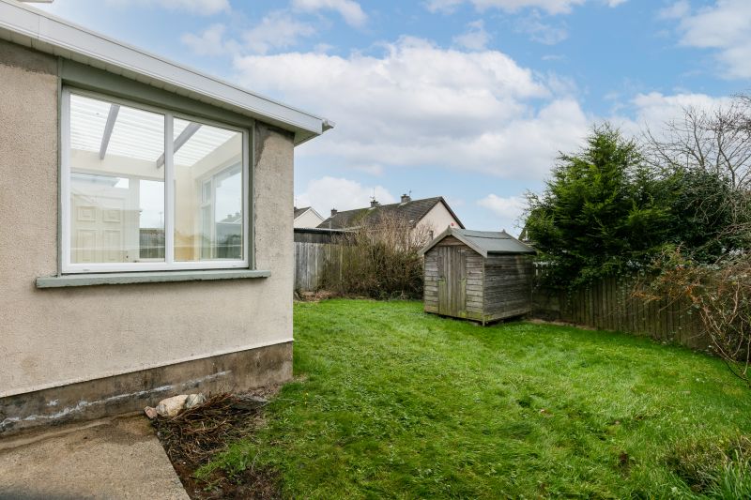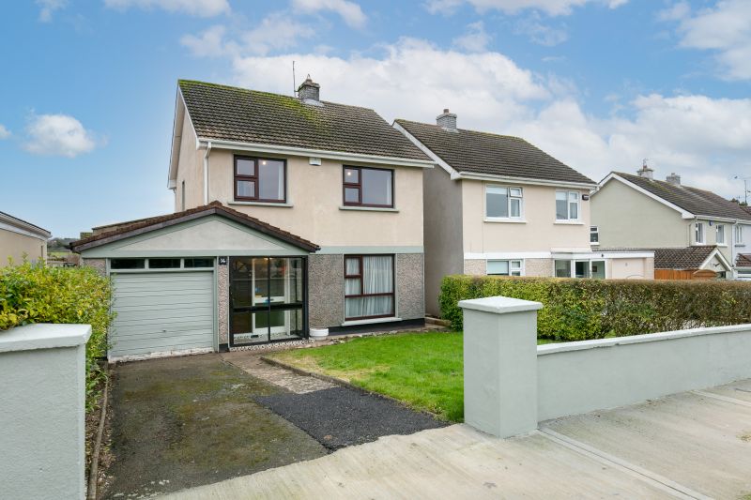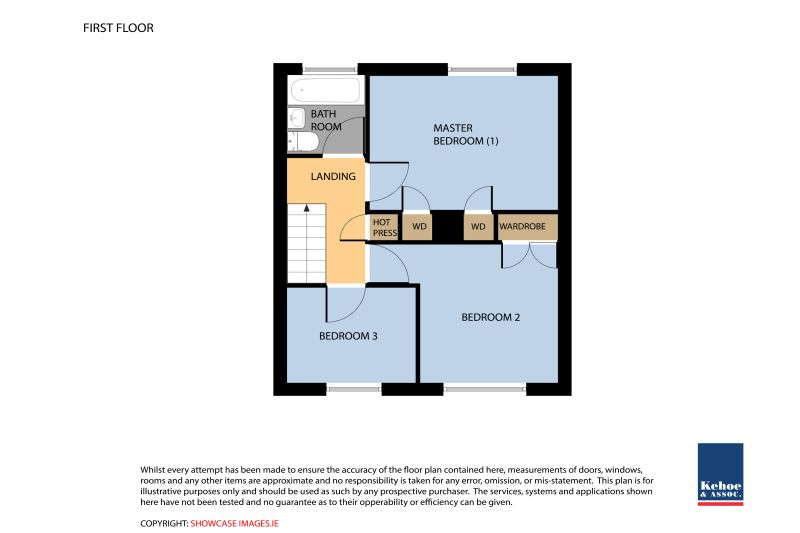No. 14 Pinewood Estate is situated in this mature residential location, close to Wexford Town Centre. It is within walking distance of all amenities including primary and secondary schools. The new Loreto Secondary School is close by. All other amenities including shopping centres are most convenient. The Whitemill Neighbourhood shopping Centre and St. Aidans Shopping Centre are all within walking distance. The property has easy access to Wexford’s Ring Road and this location is only 10 minutes’ drive from the M11 Motorway connection at Oilgate. Wexford is a bustling provincial town with a host of amenities on offer. This area is also close to both Wexford Retail Park, Clonard Retail Park and Clonard Village Centre.
Description: This property comprises a detached two storey family home with integral garage. There is a sun room extension to the rear. The property occupies a large site with off street parking available. The accommodation is bright & spacious and No. 14 Pinewood Estate has the benefit of oil fired central heating and PVC double glazing. The gardens are laid out in lawn to front and rear. This property is an excellent purchase for those seeking to acquire a family home in a mature settled location close to Wexford Town Centre. There are many amenities close by including Wexford GAA Park, Whitford Hotel, Pettitts SuperValu, etc.
Viewing comes highly recommended and is by prior appointment with the sole selling agents only. To arrange a suitable viewing time contact Kehoe & Assoc. at 053 9144393 or by email: sales@kehoeproperty.com
ACCOMMODATION
| Entrance Porch | 1.98m x 1.18m | With tiled floor. |
| Entrance Hallway | 3.30m x 1.81m | |
| Sitting Room | 4.12m x 4.12m (max) | Feature marble fireplace. |
| Living Room | 3.42m x 3.06m | With tiled fireplace and fitted press |
| Kitchen/Dining Room | 5.40m x 3.74m (max) | With fitted kitchen, wall and floor units, stainless steel sink unit, Bosch oven & Phillips hob. |
| Sun Room/Rear Porch | 3.30m x 2.30m | With tiled floor and door to outside. |
| Store Room/Utility | 2.54m x 2.34m | |
| Small Garage | 2.82m x 2.54m
|
|
| Stairs to First Floor | ||
| Landing Area | 2.89m x 1.89m | Hotpress with dual immersion water heater and fitted shelving. |
| Bedroom 1 | 4.09m x 3.20m | With two fitted wardrobes |
| Bedroom 2 | 3.49m x 3.14m (ave) | With fitted wardrobe |
| Bedroom 3 | 3.02m x 2.24m | |
| Family Bathroom | 1.88m x 1.84m | With w.c., w.h.b., bath and tiled surround. |
Services
Mains water
Mains drainage
ESB
OFCH
Outside
Private driveway with off-street parking.
Garden to front and rear.
Entrance wall & piers.
Enclosed rear garden
Timber garden shed
Side access

