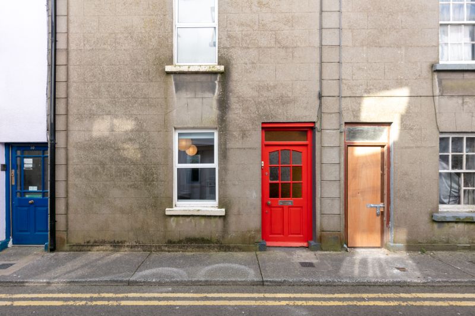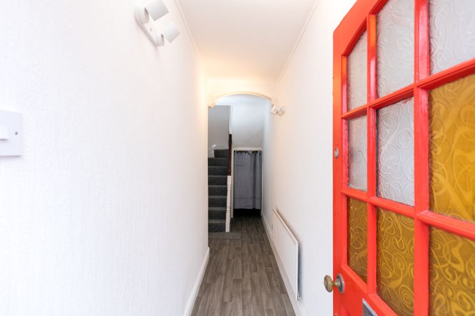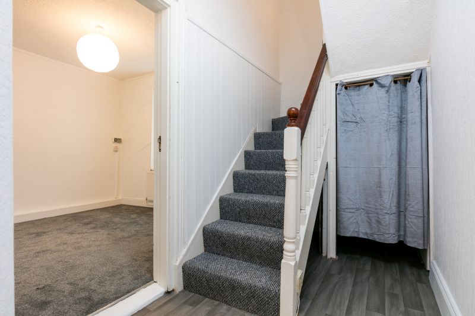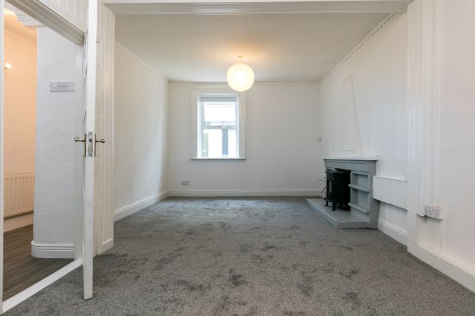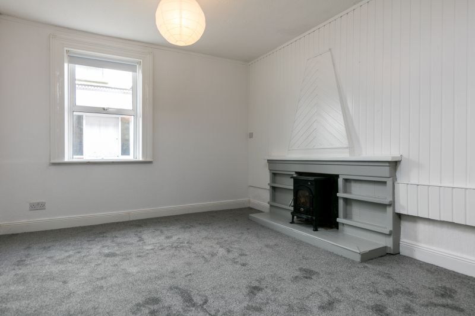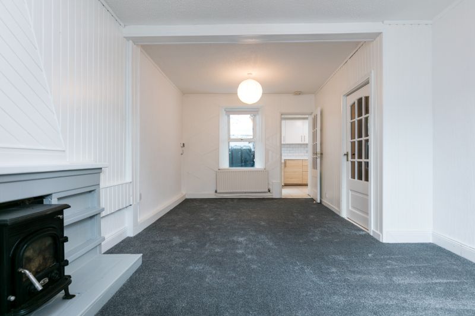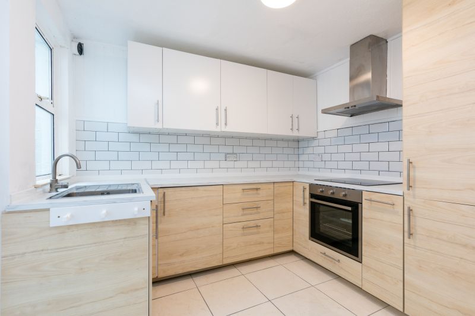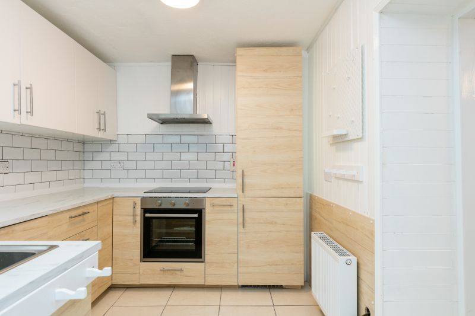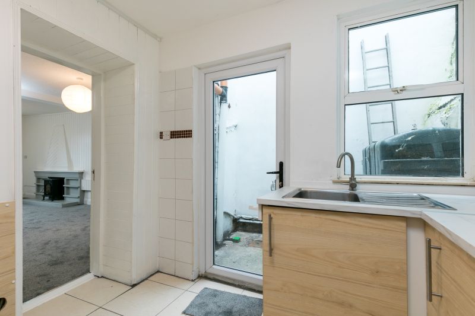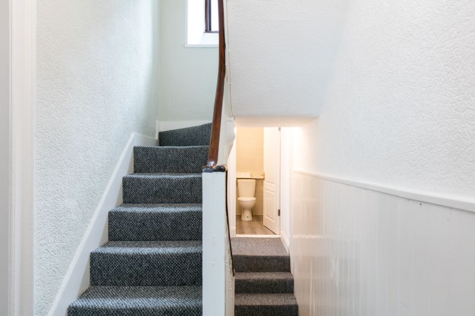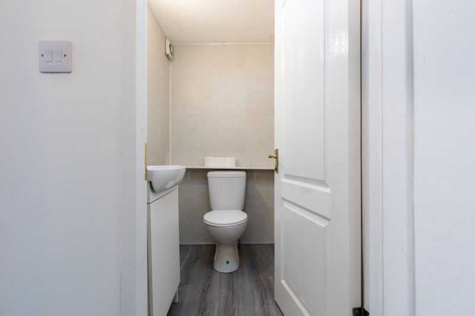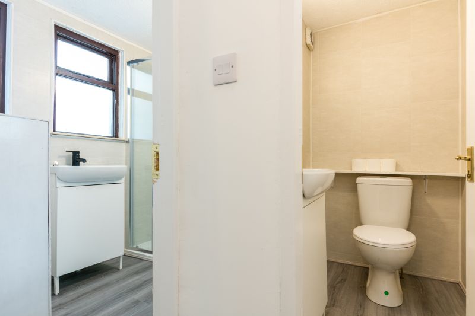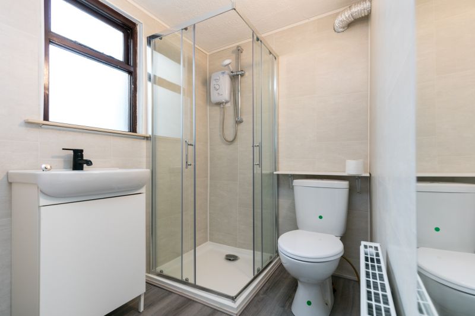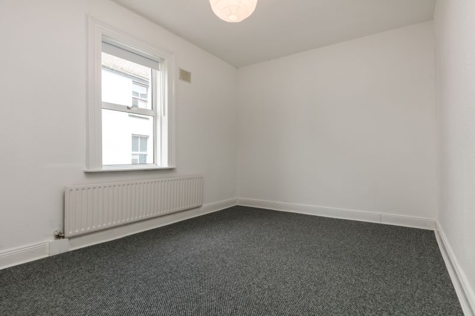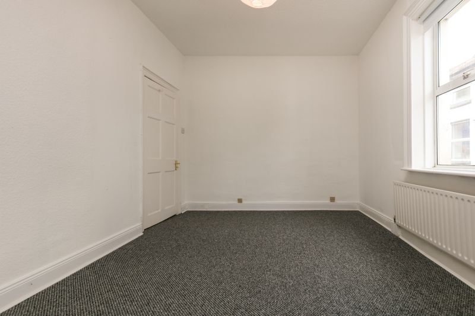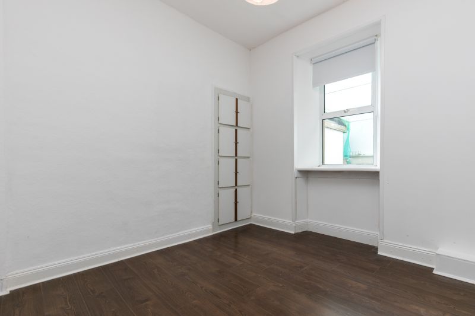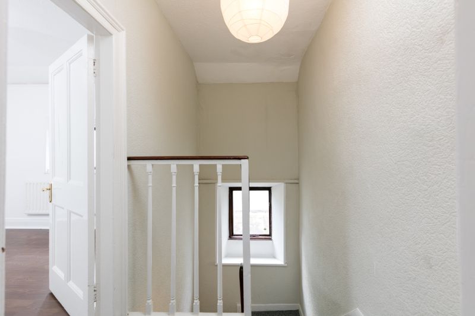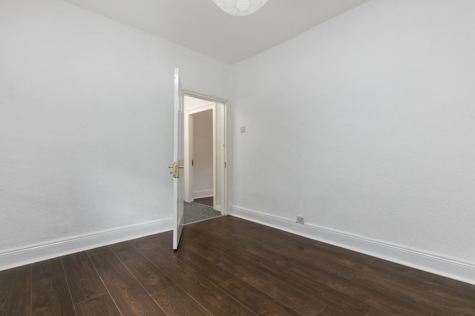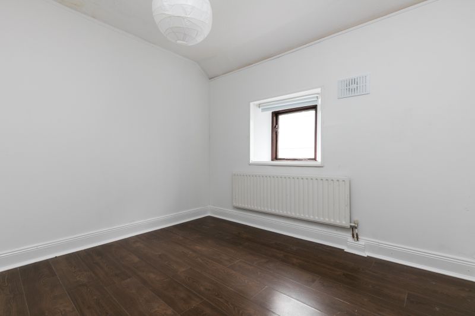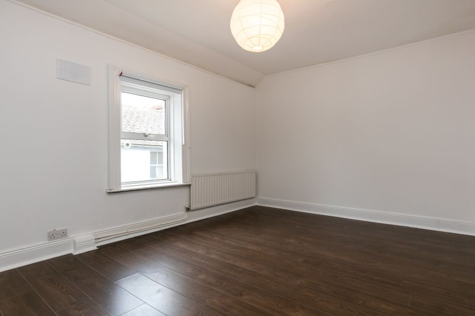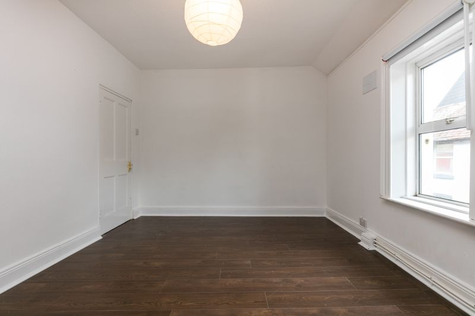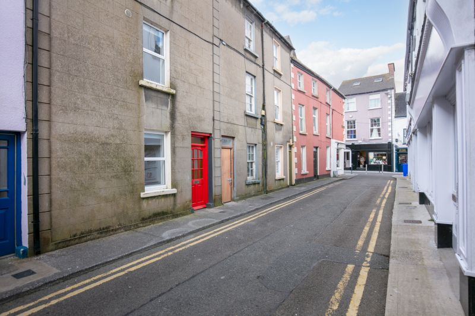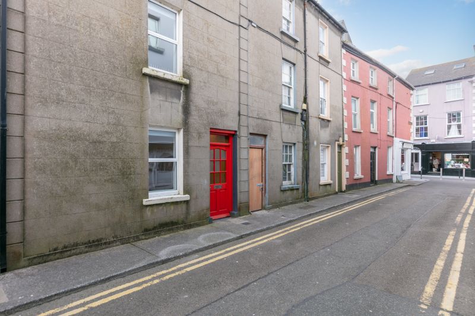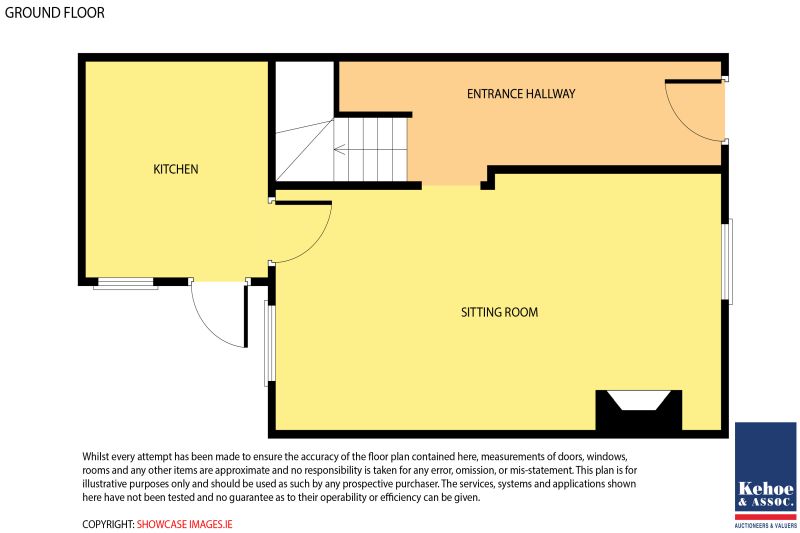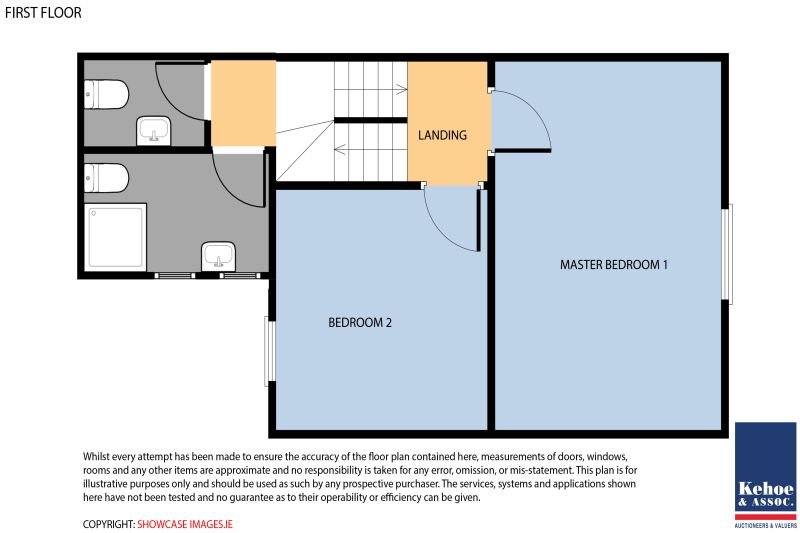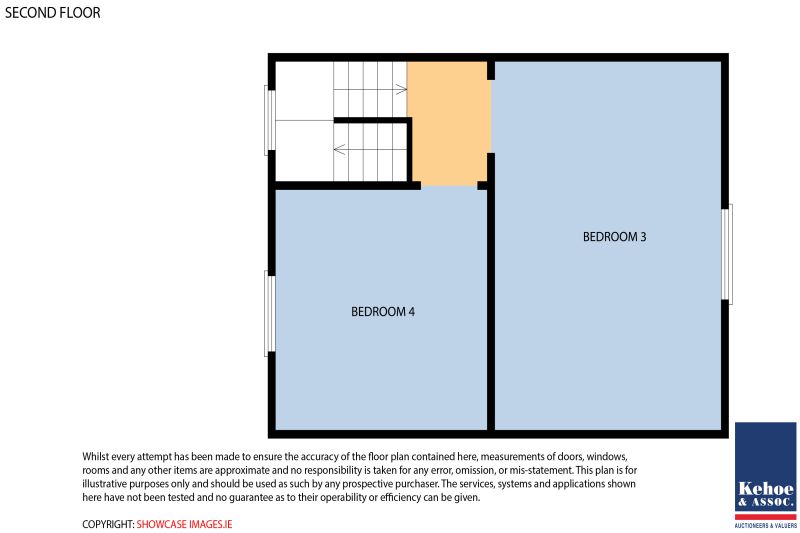No. 8 Skeffington Street is a three-storey, 4-bedroomed residence with a total floor area extending to c.105 sq.m / 1,135 sq.ft. This mid-terraced town house is a stones throw from all facilities and amenities including Wexford’s Quays wonderful waterfront and Wexfords bus and rail station.
Recently upgraded with modern kitchen, bathrooms, solid fuel stove, insulation and new central heating boiler. The accommodation briefly comprises of an entrance hallway, living room and kitchen on the ground floor, 2 bedrooms, shower room and toilet on the first floor and 2 additional bedrooms on the second floor. Small enclosed yard to the rear.
The property offers potential to anybody seeking to get on the property ladder or for investment purposes, many of the properties in this street are occupied by businesses and offices.
| Entrance Hallway | 6.54m x 1.00m | With laminate floor, under stairs storage and staircase to first and second floors. |
| Sitting Room | 6.14m x 3.42m | With solid fuel stove and carpet flooring. |
| Kitchen | 2.77m x 2.53m | With built-in floor and eye-level units, hob, oven, extractor, washing machine, fridge-freezer, part tiled walls, tiled floor and door to outside. |
| First Floor | ||
| Shower Room
Toilet |
2.78m x 2.68m
2.68m x 0.98m |
Tiled shower stall with electric shower, w.c, w.h.b and heated towel rail.
With w.c. and w.h.b. |
| Master Bedroom | 4.42m x 3.18m | |
| Bedroom 2 | 3.06m x 2.91m | |
| Second Floor | ||
| Bedroom 3 | 4.50m x 3.15m | With laminate floor. |
| Bedroom 4 | 3.05m x 2.91m | With laminate floor and built-in storage press. |
OUTSIDE
Rear Yard
SERVICES
Mains water.
Mains electricity
Mains drainage
OFCH

