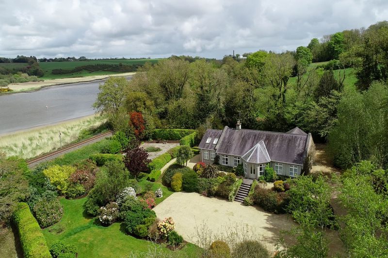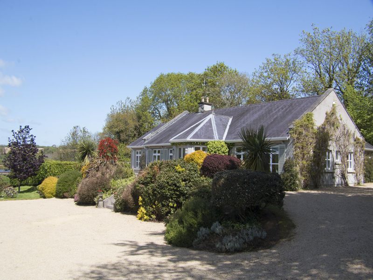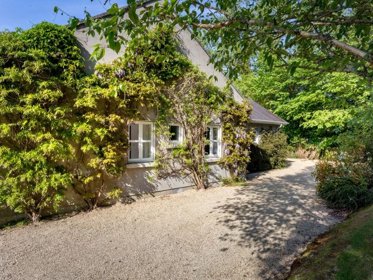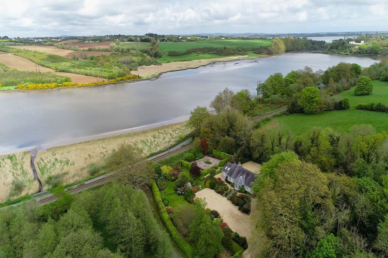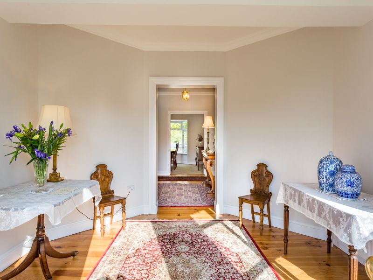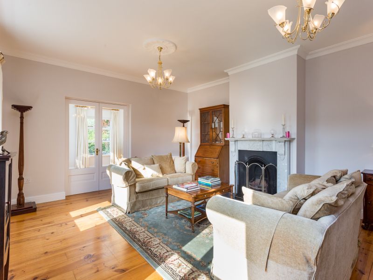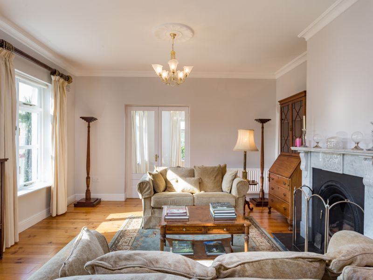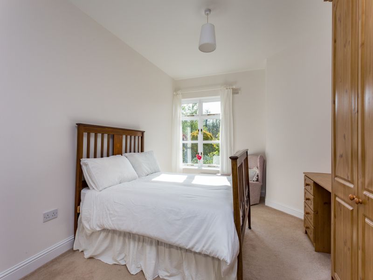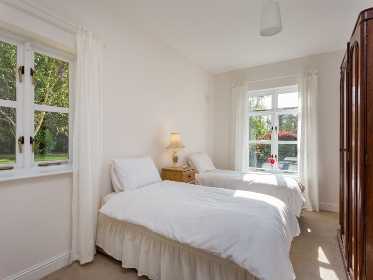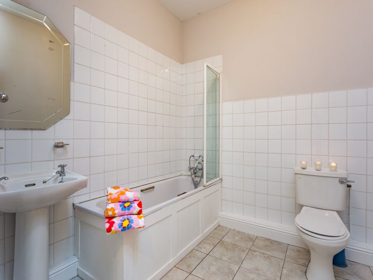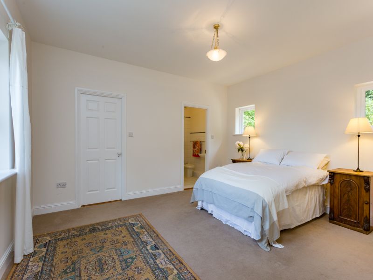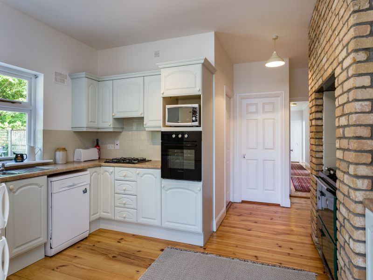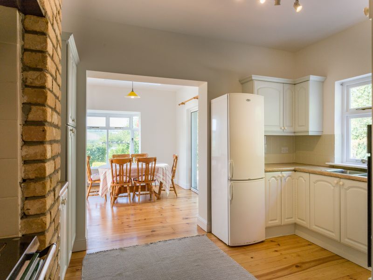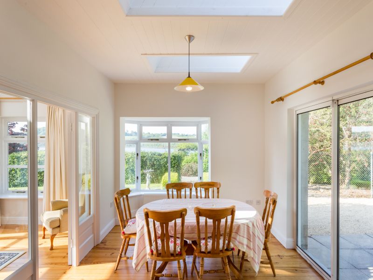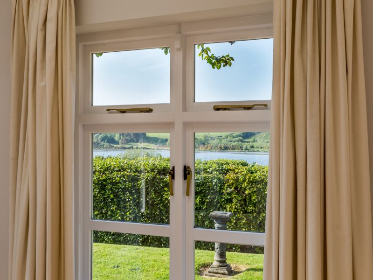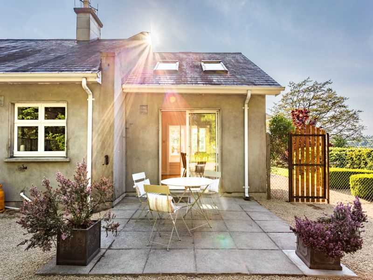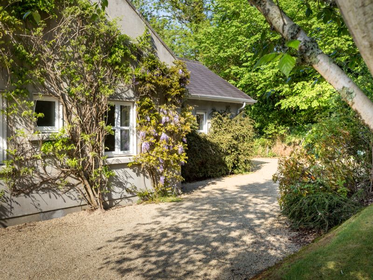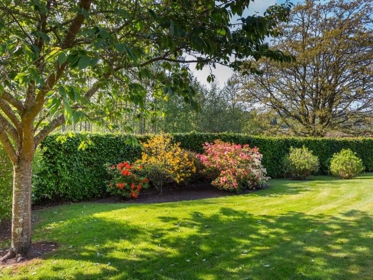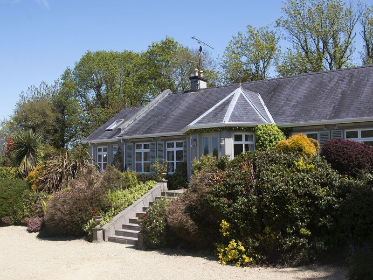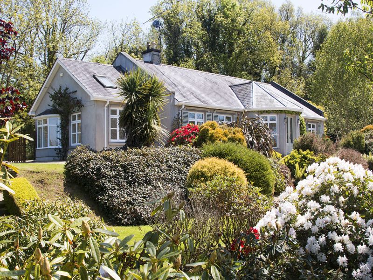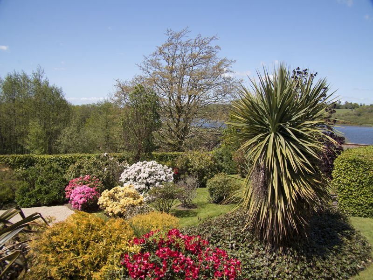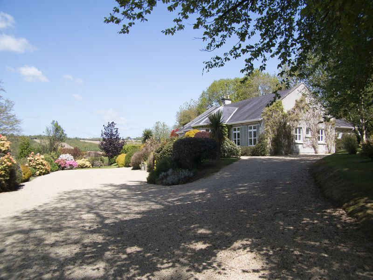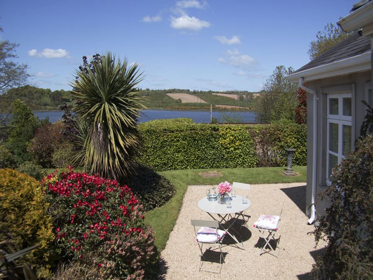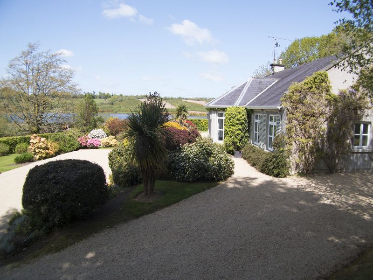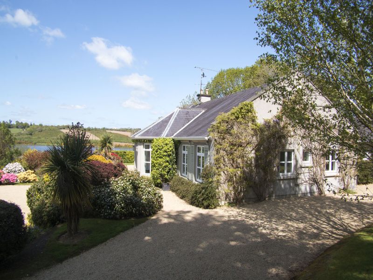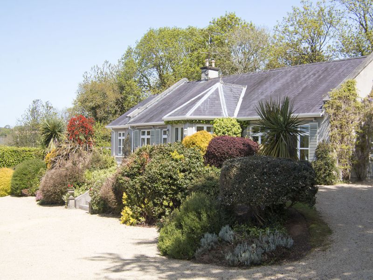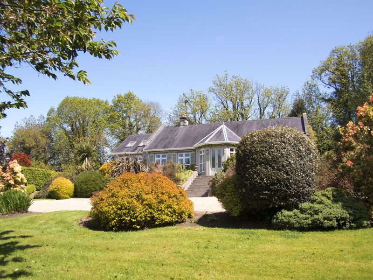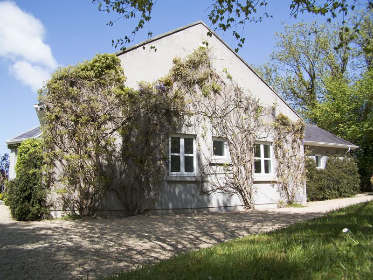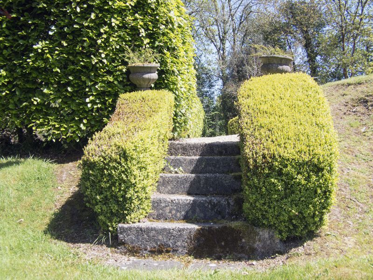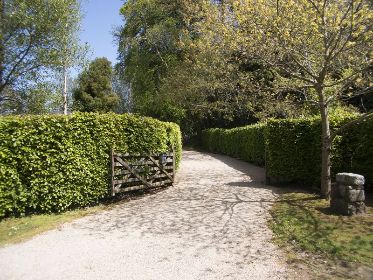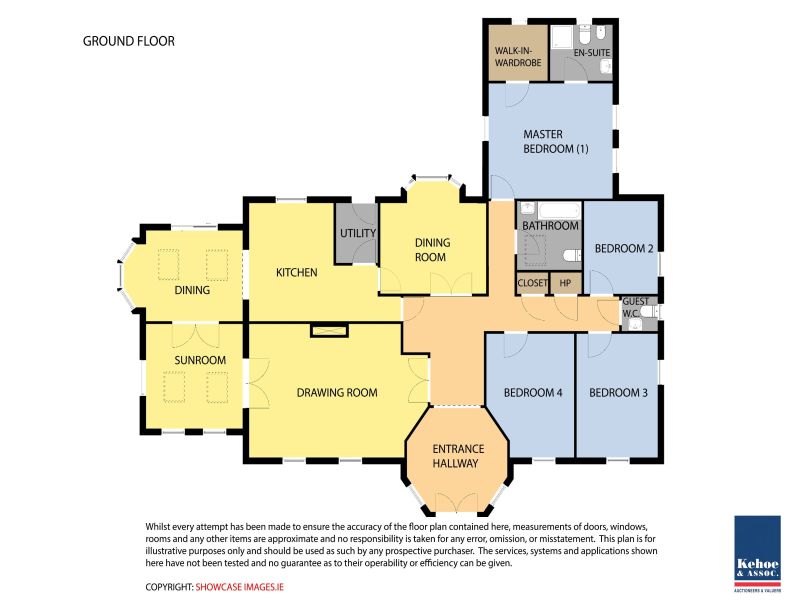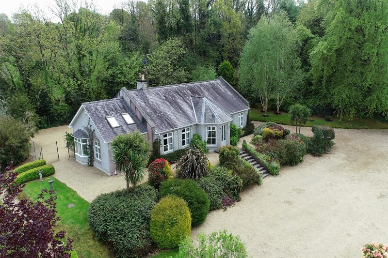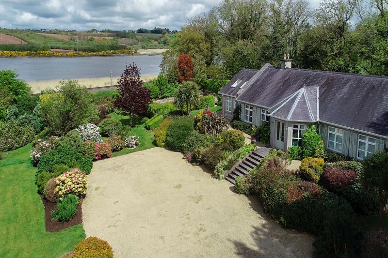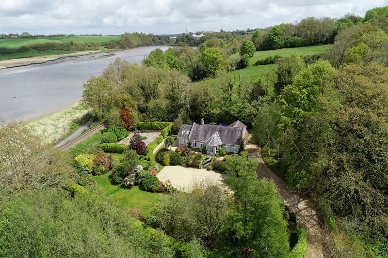‘Cullentra’ Lodge is situated at Ferrycarrig, overlooking the River Slaney, just 1km from The Irish National Heritage Park. This is a much sought after location, only 5 minutes’ drive from all amenities in Wexford Town. There is an excellent award winning primary school at Barntown Village and 5 secondary schools in Wexford Town. There are also options on all Irish speaking primary and secondary schools. The property is most accessible to the N11/N25 with easy access to the Dublin to Rosslare route and Wexford to Waterford road. This wonderful residence enjoys a peaceful, secluded setting with views over the River Slaney.
Kehoe & Assoc. are delighted to present for sale this beautifully appointed period-style residence. ‘Cullentra Lodge’ occupies a totally secluded, elevated site with splendid views overlooking one of the widest parts of the River Slaney. Outside there are beautifully planted gardens with a profusion of mature trees, shrubs and plants offering year round interest – a haven of peace and tranquility.
From the moment you enter the inviting entrance hallway, you realise this is a property of charm and character that has been very well maintained. The accommodation is extensive at 214 sq.m. / 2,303 sq.ft. This includes 3 reception rooms, a kitchen adjacent to a formal dining room, 4 bedrooms (one en-suite) and a family bathroom. A guest w.c. and utility room complete the accommodation picture. This architect designed home offers bright, well laid out and free-flowing accommodation. Outside the two tiered landscaped gardens incorporate a patio area, large lawn areas complemented by ample car parking for many cars with Quartz Sandstone colour gravel to the front and side of the house..
We highly recommend viewing of this charming property. To arrange a suitable viewing time, contact the sole selling agents, Kehoe & Assoc. at 053 9144393 or by email at sales@kehoeproperty.com.
| Accommodation | ||
| Entrance Hallway | 3.79m x 3.87m | With solid timber floor. Ceiling coving. |
| Inner Hallway | 4.25m x 2.10m | With solid timber floor, ceiling coving and centre pieces. Double doors leading to: |
| Drawing Room | 6.95m x 4.87m | Feature marble fireplace, granite hearth, solid timber floor, ceiling coving and centre pieces. |
| Sun Room | 3.74m x 3.85m | With solid timber floor, wonderful water views over the River Slaney. |
| Kitchen | 4.47m x 4.02m (ave) | Fitted kitchen, wall and floor units, integrated oven, hob & extractor fan, fridge freezer, dishwasher and Stanley oil fired range heating radiators and water. Solid timber floor. Tiled splashback. Wonderful water views over the River Slaney. |
| Dining Room | 3.89m x 3.33m | With feature bay window, stunning water views over River Slaney. Sliding door to patio area outside. |
| Utility | 2.23m x 1.62m | With fitted wall and floor units, stainless steel sink unit, timber floor. Door to outside. |
| Formal Dining Room | 4.10m x 3.33m | Feature bay window, ceiling coving and centre piece. |
| Rear Hallway | 5.34m x 1.25m | |
| Master Bedroom Suite | 6.29m x 4.82m | Including dressing room and en-suite
En-suite – w.c., w.h.b., bidet, corner shower stall with power shower, tiled floor and wall. |
| Bedroom 2 | 4.63m x 3.40m | With extensive fitted wardrobes. |
| Bedroom 3 | 4.54m x 3.14m | |
| Bedroom 4 | 3.28m x 2.84m | With fitted wardrobes. |
| Guest W.C. off Hallway | 1.56m x 1.25m | With w.c. and w.h.b. |
| Family Bathroom | 2.61m x 2.51m | With w.c., w.h.b., bath and shower connection above. Tiled floor and walls. |
| Hotpress & Cloaks Cupboard off Entrance Hallway | ||
Services
Private well
Septic tank.
ESB.
Telephone
OFCH
Burglar alarm
Outside
c. 0.43 hectares / 1.06 acres.
Splendid gardens.
Wide variety of plants, shrubs and mature trees.
Extensive gravelled driveway with exceptionally generous parking area.
Enclosed rear yard.
Patio area.
PLEASE NOTE: The following items are included in the sale; all fitted carpets, curtains, light fitting and kitchen electrical appliances. Please note the curtain poles in the drawing room are excluded.

