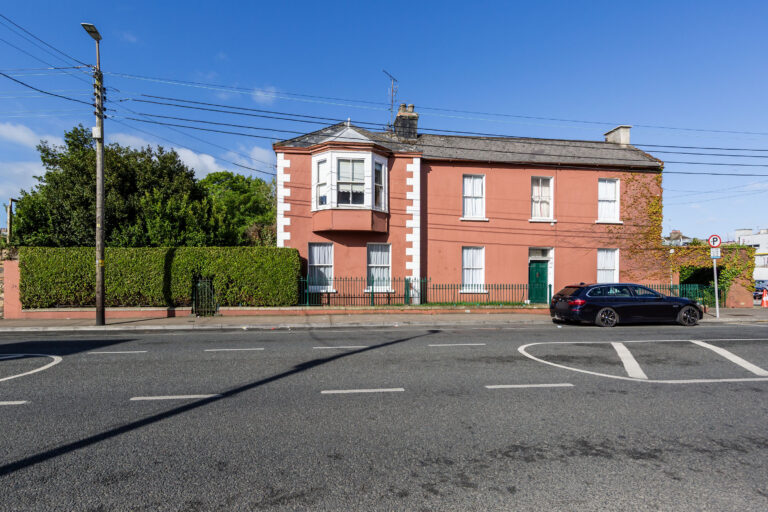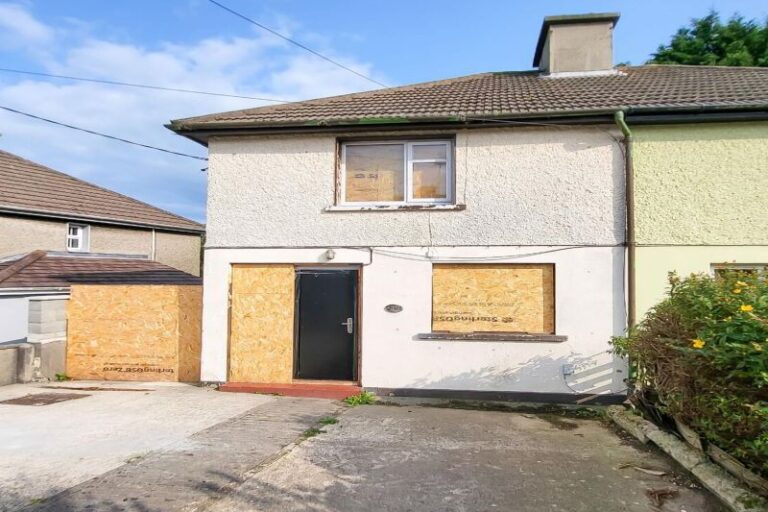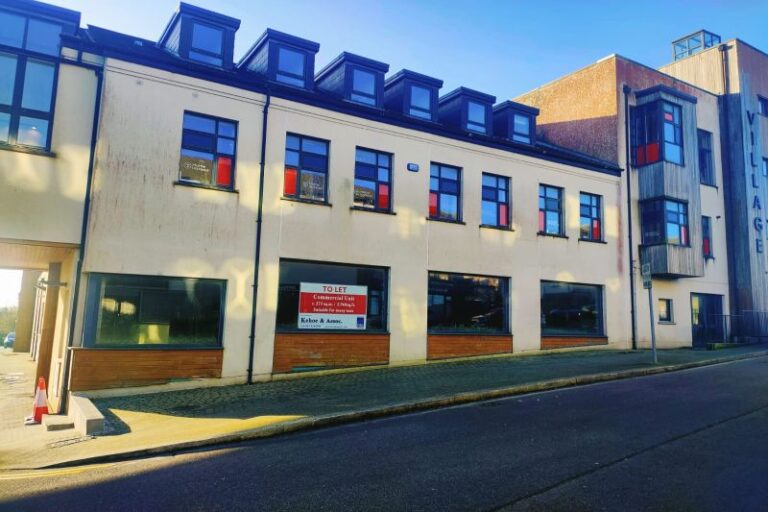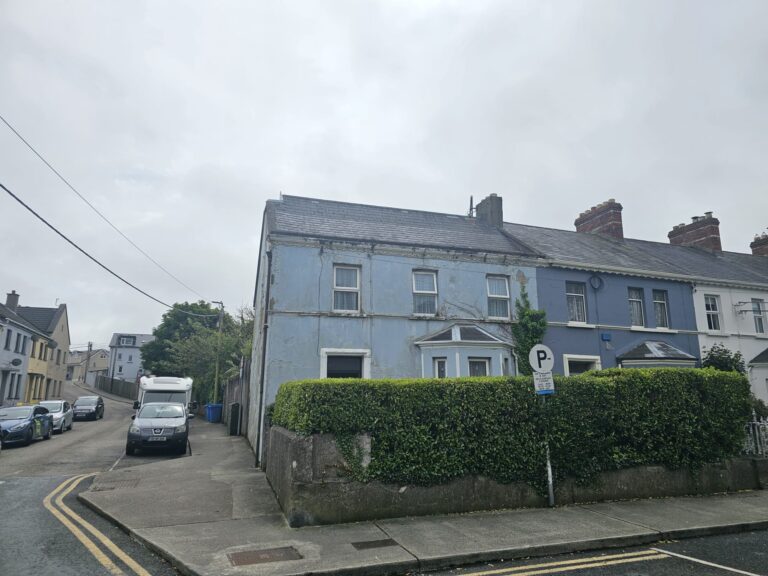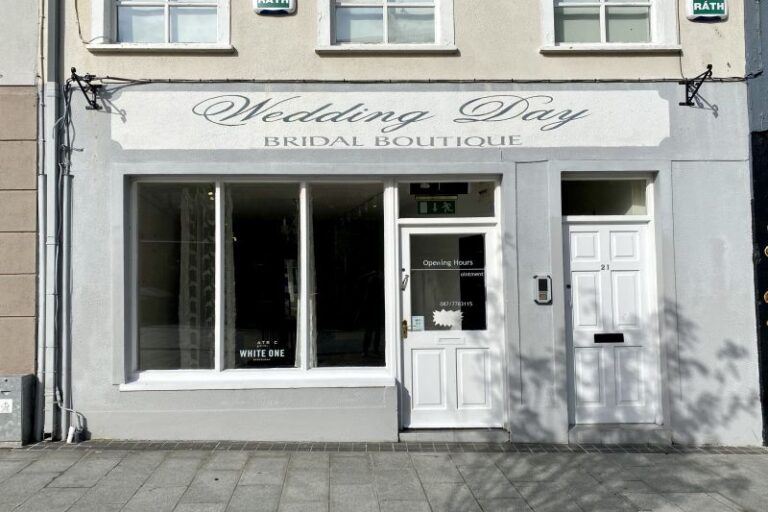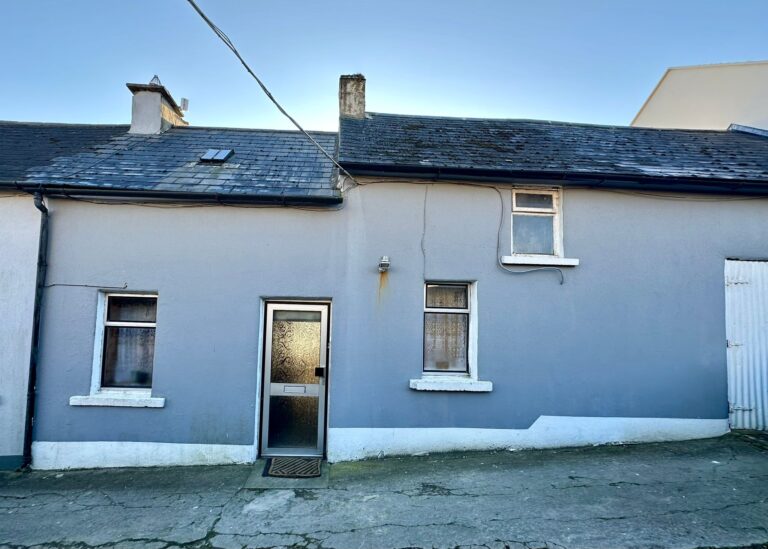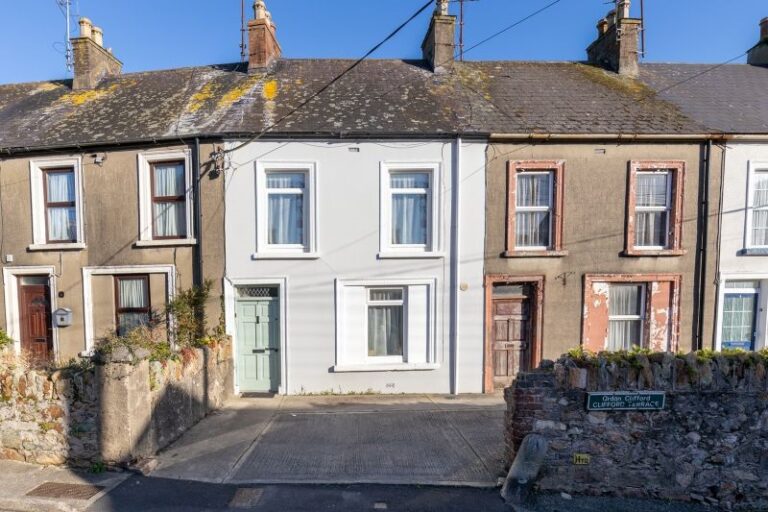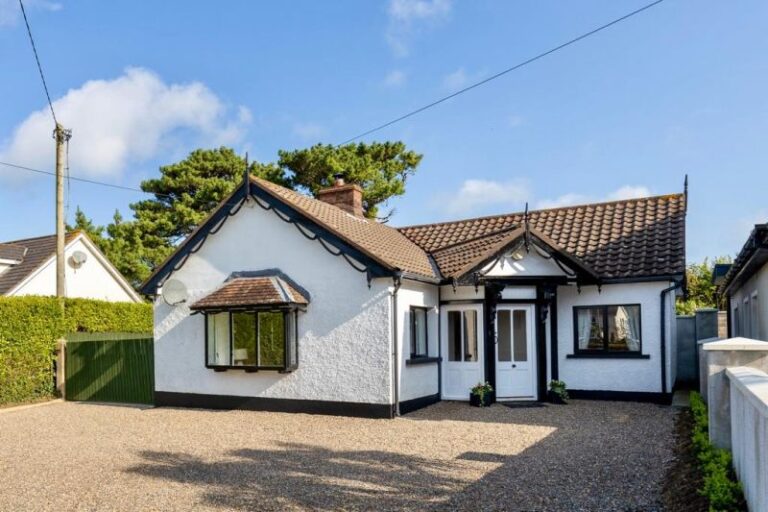Kehoe & Assoc. is proud to welcome you to tranquil haven at “Debran”. This 3 bedroom detached bungalow is a timeless blend of elegance and minimalism, nicely tucked away on its own site in this unrivaled peaceful location in Rosslare Strand. A 10 minute’ stroll will take you to the fabulous Blue Flag Beach, pubs, restaurants, hotels and all that Ireland’s premier holiday resort has to offer. Rosslare Strand offers and excellent array of amenities including; bus/rail services, supermarket, pharmacy, church, crèche, school, playground, water-sports centre, etc.
At “Debran” you step into this enchanting monochromatic haven nestled amidst lush greenery. The contrasting shades of white and black lend an air of sophistication to the exterior, setting it apart from conventional homes. Unveiling a beautifully manicured driveway, this immaculate residence offers a welcoming embrace to both residents and visitors. The driveway’s clean lines guide you towards the entrance, creating a sense of anticipation for what awaits inside.
Step beyond the front door and be prepared to fall in love with the interior that effortlessly marries contemporary design with refined simplicity. The monochromatic aesthetic carries into the house, accentuating the carefully curated decor and highlighting the interplay of light and shadows. Ample windows invite natural light to dance gracefully through every room, showcasing the deliberate architectural details that make this home truly unique.
Whether your style leans towards a sleek modern retreat or an artist’s sanctuary, this home offers endless possibilities. Embrace the blank canvas and let your imagination soar as you transform each space into a reflection of your individuality. This house offers the perfect canvas for you to create a space that is truly one-of-a-kind. The ideal holiday home or weekend retreat with three bedrooms all with en-suites and it offers immense potential to extend the accommodation (SPP) if so desired. The c. 0.3 acre site has a lovely sunny aspect, is surrounded by mature boundaries and is simply laid out mainly in lawns for ease of maintenance. Early viewing of this charming bungalow in the sunny South East comes highly recommended by Wexford Auctioneers Kehoe & Assoc.Viewing comes highly recommended for further information and viewing arrangements contact Wexford Auctioneers Kehoe & Associates 053-9144393.
ACCOMMODATION
Entrance Porch
2.29m (max) x 1.53m (max)
Solid timber floor.
Entrance Hall
3.86m x 3.41m
Solid timber floor
Open Plan Living / Dining Area
4.95 x 3.16m
Solid timber floor, dual aspect windows with a large window bay overlooking front gardens, electric heaters, solid fuel stove, electrical points and t.v. points.
Kitchen
2.34m x 2.90m
Solid timber floor, floor and eye level cabinets, ample worktop space, tiled splashback, stainless steel sink, Whirlpool electric oven, Dimplex microwave, Belling 4 ring electric hob with extractor overhead under Belling fridge, Beko dishwasher and cottage door leading to rear garden.
Bedroom 1
3.72m x 2.99m
Solid timber floor window overlooking front garden electrical points.
Ensuite
3.04m x 1.19m
Solid timber floor, part tiled walls surround, large enclosed shower area with Supa Jet 100 power shower, w.c. and w.h.b. with wall mounted mirror and cabinet overhead.
Bedroom 2
3.66m x 2.60m
Solid timber floors, window overlooking rear garden, electrical points and hatch to attic. Small step up to:
Ensuite
2.02m x 1.61m
Solid timber floor, enclosed corner shower with Triton T90sr with tiled surround, w.h.b. with mirror and lighting overhead, w.c. and window overlooking side garden.
Bedroom 3
3.20m (max) x 3.00m
Timber laminate floor, large window overlooking rear gardens.
Ensuite
2.08m x 0.78m
Tiled floor, part tiled surround, enclosed Redring expressions 520m electric shower, w.c. and w.h.b. with mirror and lighting overhead.
Outside
Pebble driveway
Gardens with pristine lawn
Mature boundaries
Gated entrance
Enclosed rear garden with concrete base
Beautiful gazebo perfectly positioned to enjoy evening western sun.
Garden shed
Services
Mains Water
Mains Drainage
Electric Heating
Fibre Broadband

