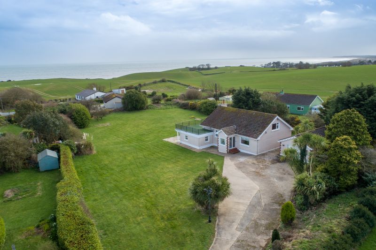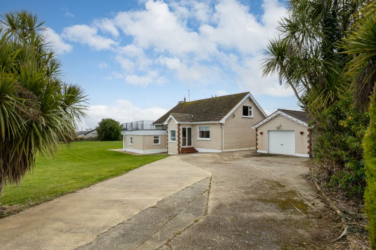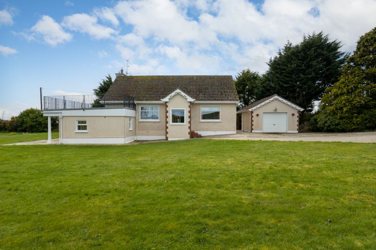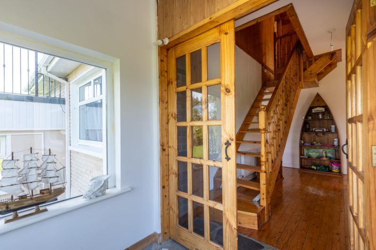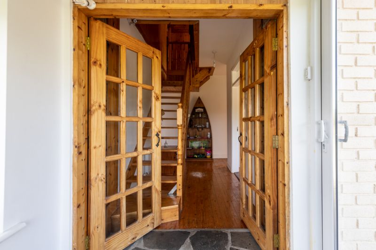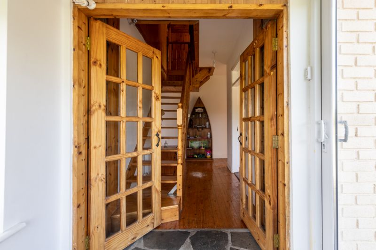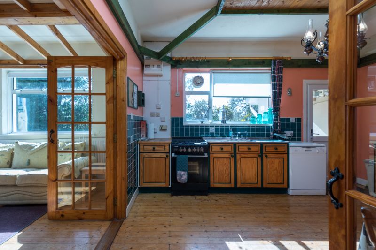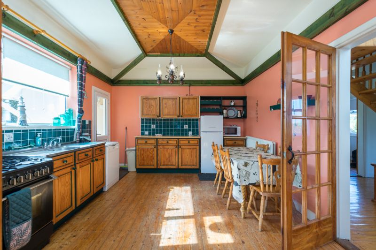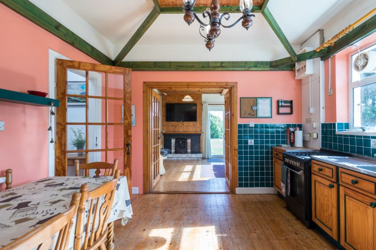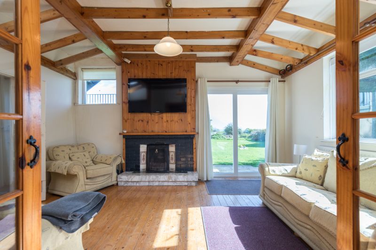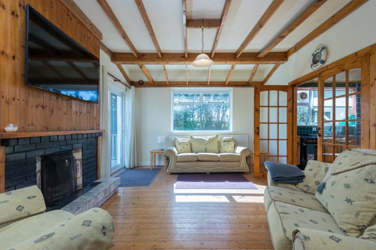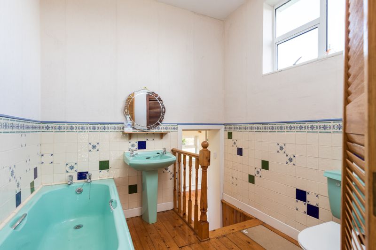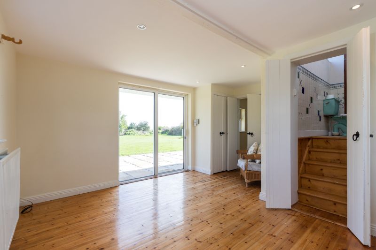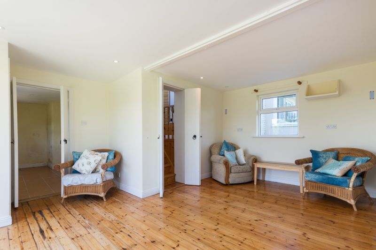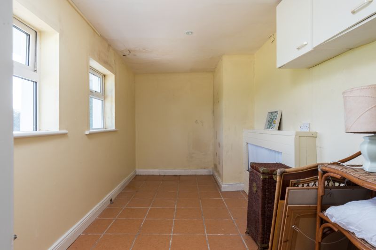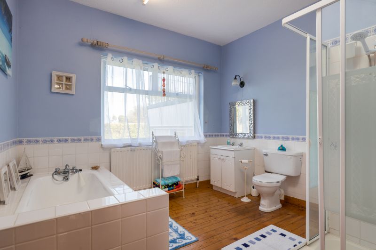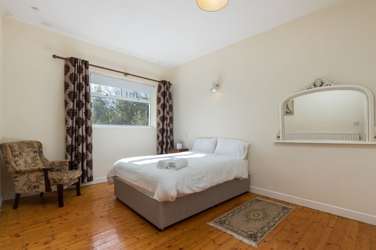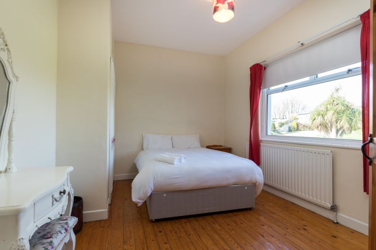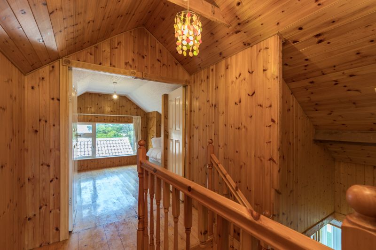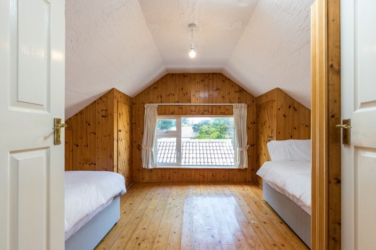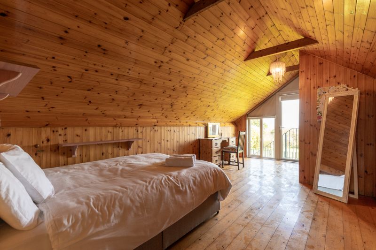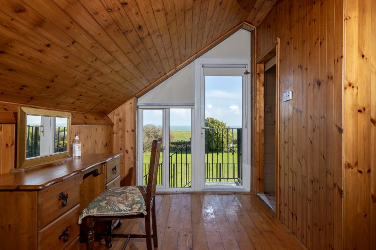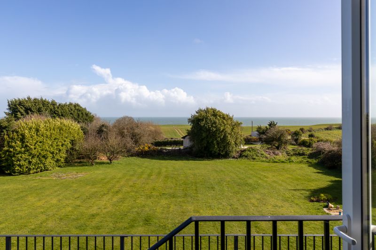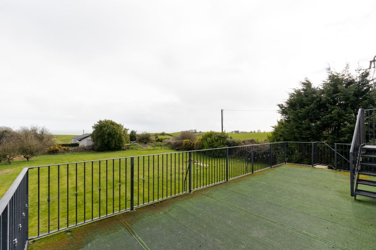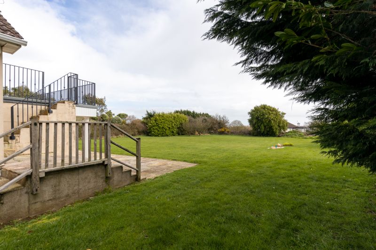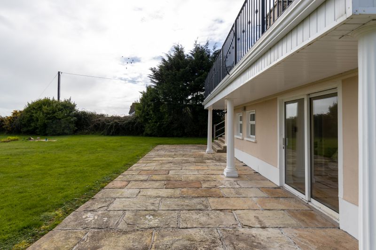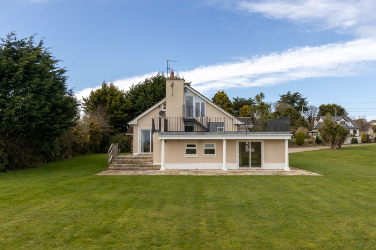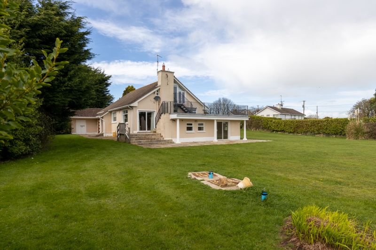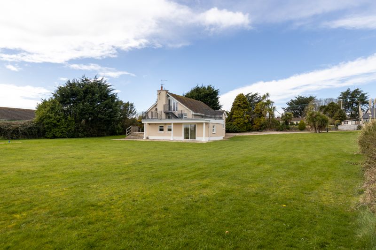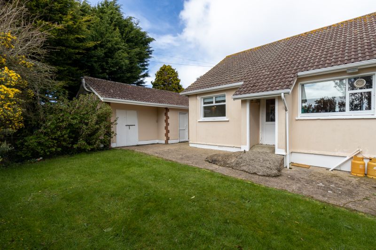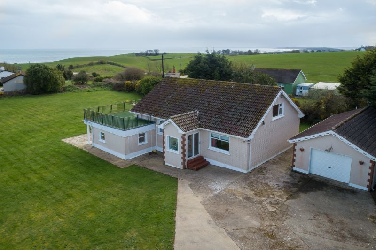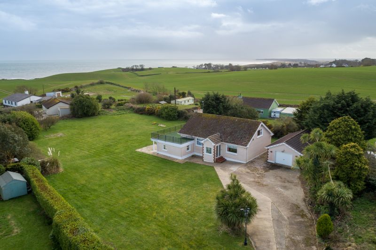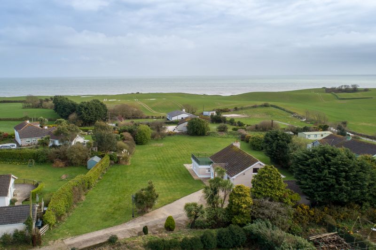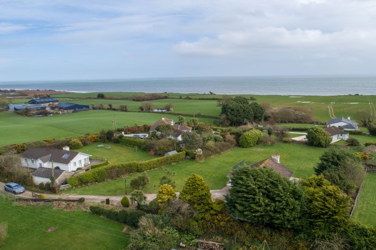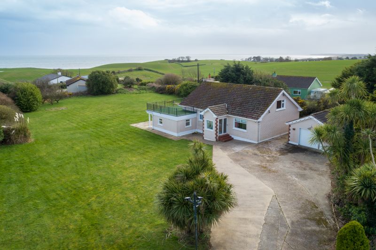Ballinesker Lodge offers viewers the perfect chance to acquire a spectacular summer retreat or permanent residence, with views as far as the eyes can see. This property is located a mere 1km from Ballinesker’s ‘Blue Flag’ Beach, a 5km section of a golden sand coastline stretching from ‘The Raven Point’ to Ballyconnigar Head. The beach is a perfect location for bird watching, as it’s close to the Wexford Wildfowl Reserve. ‘The Raven Point’, located behind Curracloe’s ‘Blue Flag’ beach, is a nature reserve home to a variety of flora and fauna. Curracloe village is only 3km away where local amenities include Hotel Curracloe & Tavern Bar, Curracloe National School and Curracloe United A.F.C. The village is also eagerly anticipating the construction of a new hotel, spa & golf resort, with the hotel’s doors planned to open in 2023. Wexford town centre is less than 15 minutes’ drive away for all town amenities.
Extending to c. 167 sq.m. / 1,798 sq.ft., the accommodation is bright, spacious and well-proportioned comprising an entrance porch, entrance hallway, kitchen / dining area, sitting room, 5 bedrooms (master ensuite), 3 bathrooms and a storage room. The pièce de résistance of this property is the breath-taking views from the master bedroom which open out onto the enclosed balcony area. A truly stunning feature allowing residents to soak in the surrounding undulating landscape with views of the Irish Sea and ‘The Raven Point’ on those long summer evenings. Adjacent to the property is a detached garage providing ample extra storage space. Adjoining the garage is a utility area. The grounds are as impressive as the views. Secluded and surrounded by mature foliage with an extensive lawn area, providing the most ideal childrens’ playground.
This coastal haven enjoys stunning unobstructed sea views, making for a perfect holiday / second home or a permanent home alike. Viewing comes highly recommended.
Accommodation
Ground Floor
Entrance Porch
1.63m x 1.61m
Stone floor.
Entrance Hallway
3.77m x 1.87m
4.24m x 1.05m
With timber floor and staircase to first floor.
Bedroom 2
4.84m x 3.22m
With timber floor and extensive built-in storage units.
Bedroom 3
3.83m x 3.05m
With timber floor and built-in storage units.
Family Bathroom
3.29m x 3.07m
With timber floor, w.c., w.h.b., vanity unit, bath with tiled surround, Triton t90z electric shower and tiled surround.
Kitchen / Diner
4.27m x 3.65m
With timber floor, floor and eye level units, gas oven and hob, stainless steel sink, tiled splashback, side door to garden area, exposed ceiling beams with hanging centre piece and double doors to:
Living Room
4.88m x 4.00m
With timber floor, open fireplace with stone surround and marble hearth, built-in shelving, exposed ceiling beams, dual aspect windows and French doors to patio / garden area with sea views
Guest w.c.
2.37m x 2.35m
With timber floor, w.c. w.h.b., bath, part tiled walls, and hot press.
Bedroom 4
4.73m x 2.95m
With timber floor, triple aspect windows, door to guest w.c. and storage room. Sliding door to patio area withsea views.
Storage Room
4.11m x 2.20m
With tiled floor.
First Floor
Landing Area
2.29m x 2.01m
With timber floor
Bedroom 5
3.87m x 3.37m
With timber floor and two built-in hanging closets.
Master Bedroom
6.00m x 3.91m (max)
With timber floor, built-in wardrobe and drawers.
Door to balcony area with panoramic countryside and
sea views stretching to the Raven point.
Ensuite
1.84m x 1.68m
Fully tiled with w.c., w.h.b. and Triton t80z electric shower.
Detached Garage
5.34m x 4.43m
Block built garage with concrete floor, roller door
and electricity supply.
Utility Room
3.55m x 3.34m
Plumbed for washing machine.
Outside
Mature site
Extensive lawn and patio area’s
Detached garage
Concrete entrance driveway
Services
Septic tank
Mains water
Mains electricity
High speed internet available

