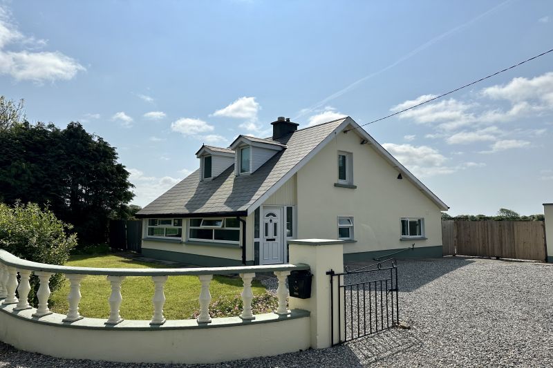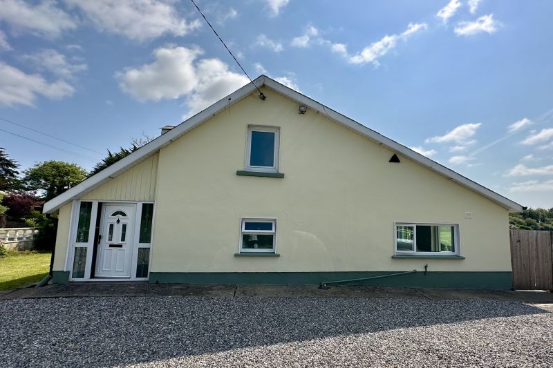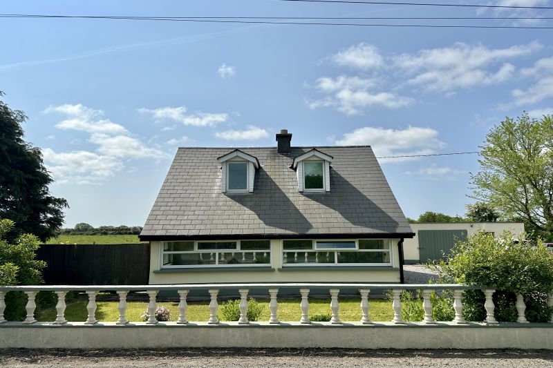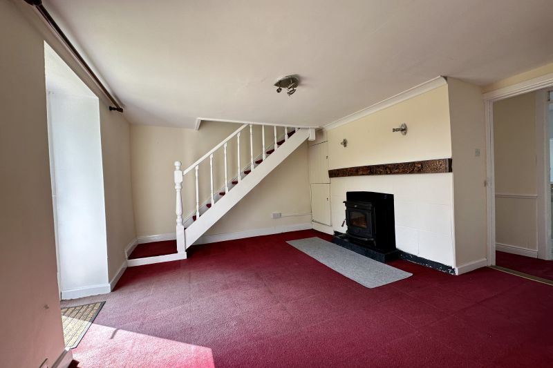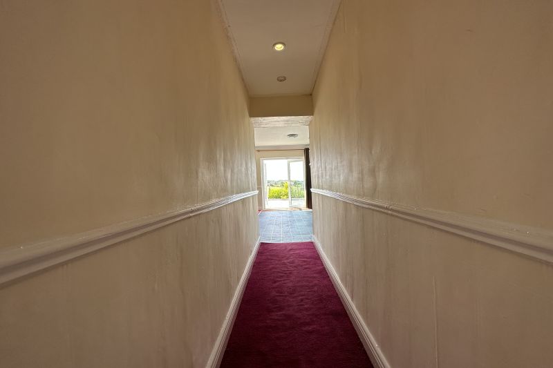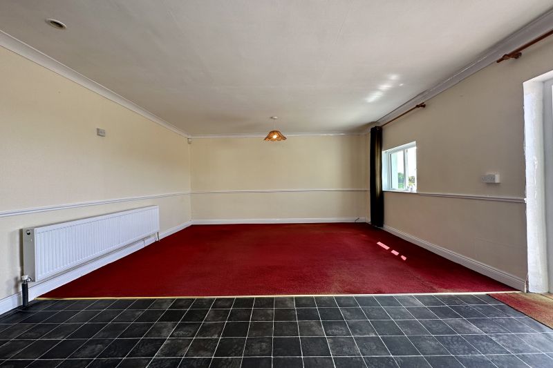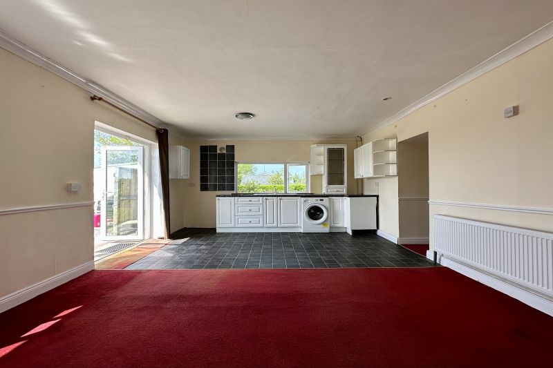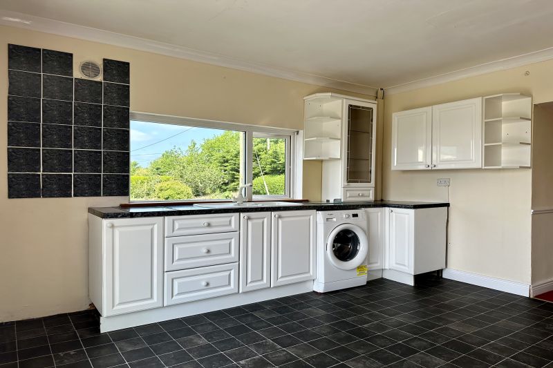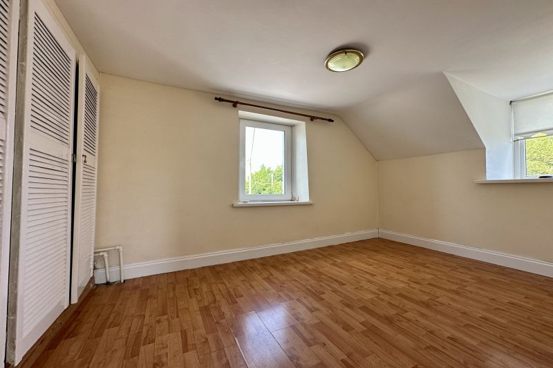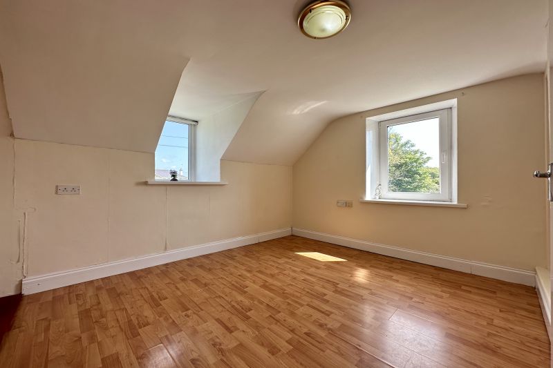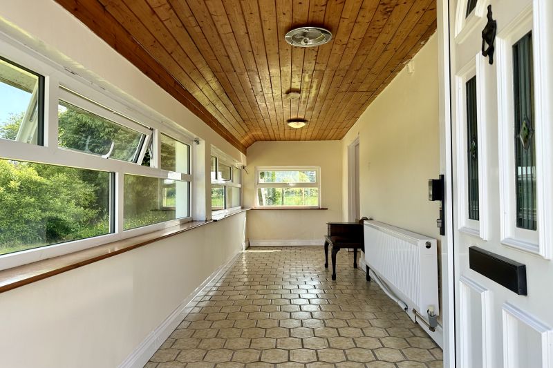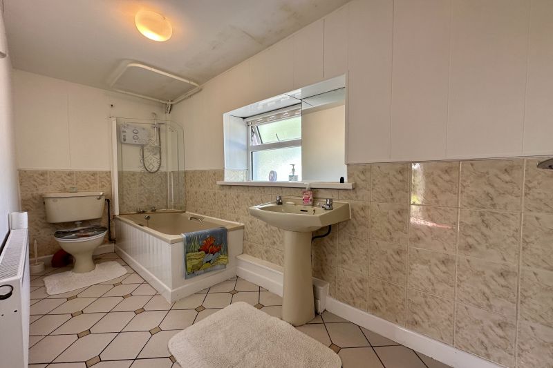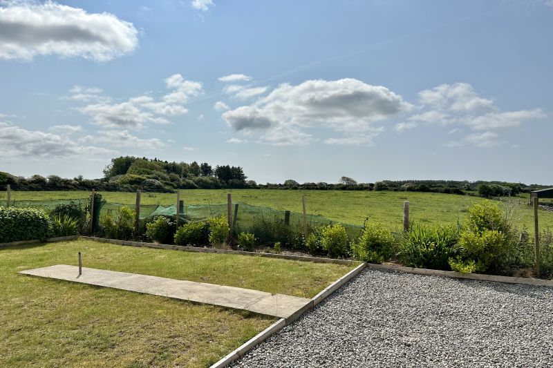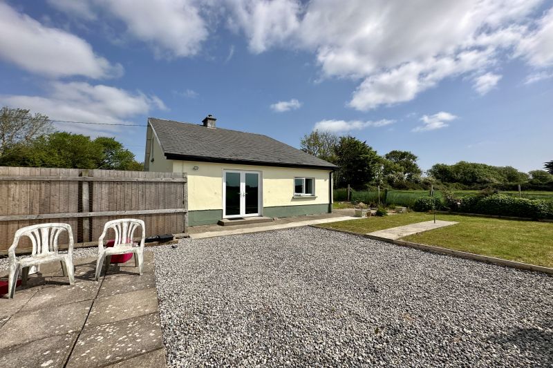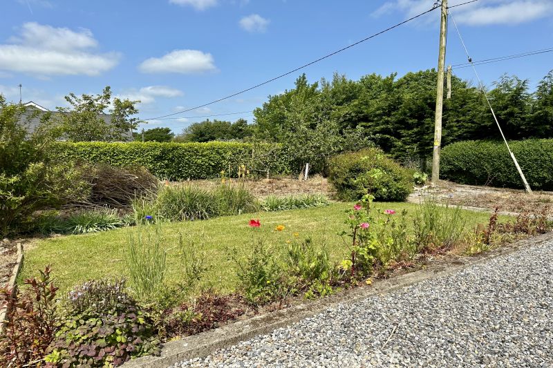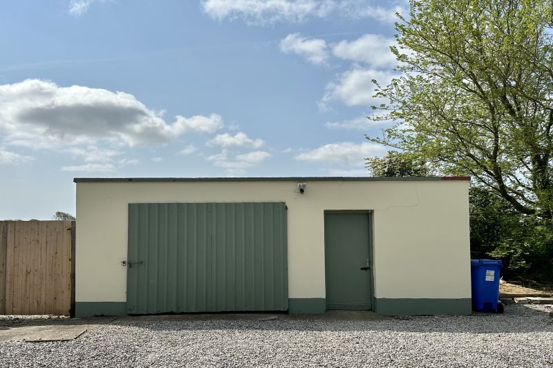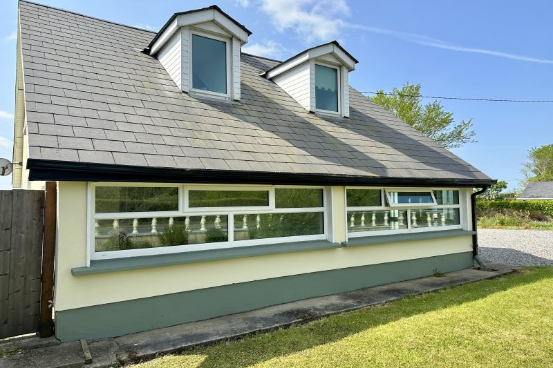The Sheephouse is a two bedroom cottage located in the most picturesque site with rolling countryside views. The house is ideally situated on the site extending to c. 0.29 acres benefitting from the direct south facing gardens.
The house comprises of a bright and spacious entrance hall. The snug room features a stove with back boiler, side access to the breakfast gardens and hand carved timber mantle. The hallway leads to large living / dining and kitchen with French doors to rear garden. The family bathroom is on the ground floor and offers a bath. Then upstairs there is two bedrooms with storage space.
All the windows are double glazed manufactured by Senator Windows. The house is gated with a gravel driveway and offers multiple garden plots. The rear garden is enclosed and safely secured. The large garage offers c. 32 sq.m. of dry space to store.
To arrange a suitable viewing time contact the sole selling agents, Kehoe & Assoc. at 053 9144393 or by email at sales@kehoeproperty.com
| Accommodation | ||
| Entrance Hallway | 6.61m x 1.68m | Tiled flooring, dual aspect with windows overlooking front & side gardens. Open alcove to: |
| Sitting Room/Snug | 4.06m x 3.63m | Carpeted flooring, feature Hanco stove with back boiler heating the radiators through the house & hot water. Unique hand-carved timber mantlepiece feature the wildlife you are surrounded by. Door to side garden. Staircase to first floor. |
| Central Hallway | 3.70m x 0.76m | Carpeted flooring. |
| Bathroom | 3.63m x 1.46m | Tiled flooring, bath with newly installed Triton T90sr shower overhead, w.h.b., half-wall tiled surround & w.c. |
| Kitchen/Dining Area | 6.49m x 4.22m | Kitchen: Lino flooring, dual aspect with windows either side overlooking rear garden & side driveway. French doors leading to rear gardens offering an amazing countryside view. Fully-fitted kitchen, floor & eye level cabinets, ample worktop space, double sink & drainer under large window. Whirpool washing machine, space for cooking appliances & fridge-freezer, etc. Wall-mounted press, alarm panel.
Dining Area: Carpeted flooring, coving and central light. |
| Carpeted timber staircase to first floor | ||
| Bedroom 1 | 3.64m x 2.36m | Timber laminate flooring, hotpress with shelving. Fitted wardrobe, access to attic. Dual aspect with windows overlooking front driveway & front garden. |
| Bedroom 2 | 3.59m x 2.85m | Timber laminate flooring, storage alcoves. |
Services
Mains water
Bio-crete treatment plant system
Stove with back boiler
Broadband available
Sky Dish
Alarm
Outside
Site extending to c. 0.29 acres
Private enclosed with mature hedging surrounding
Gated entrance
Sun-trap off the French doors from kitchen – directly south-facing with amazing views extending to the forest at Ballycross.
Garage (c. 32 sq.m.) with large door access and pedestrian door access.
The garden is divided into 6 paddocks, vegetable area, orchard area, flower bed area, garden to front & side and a rear sun-trap garden with patio in gravel.
Ample parking to the front.

