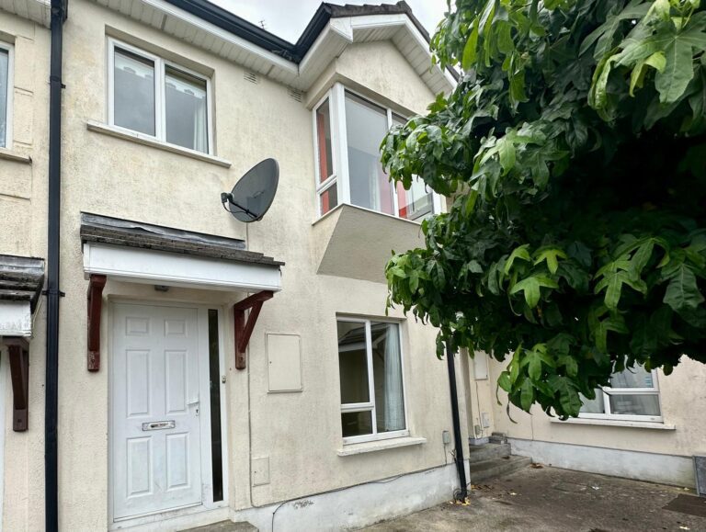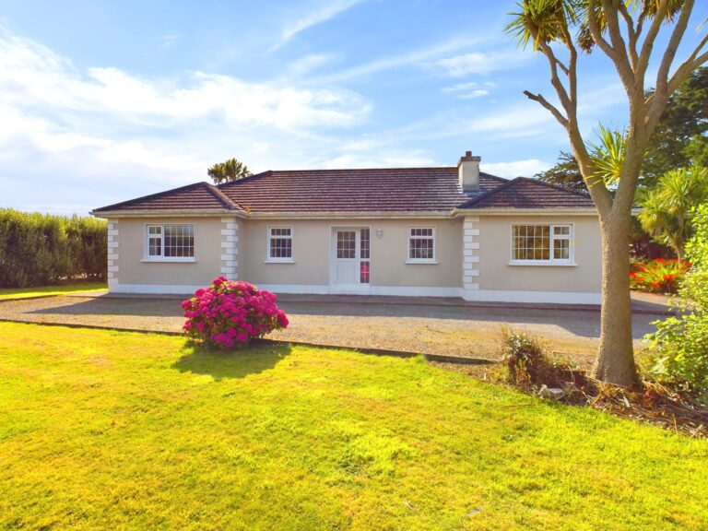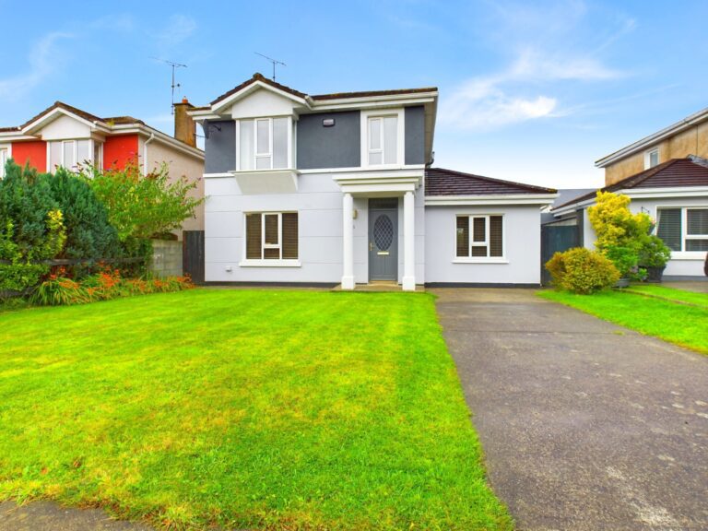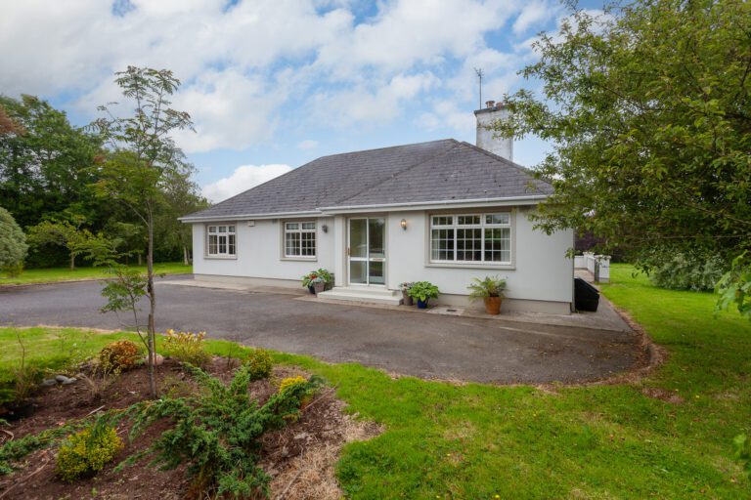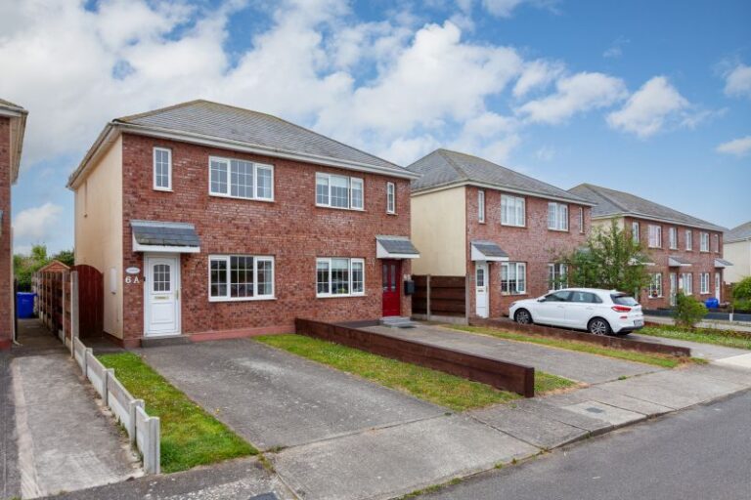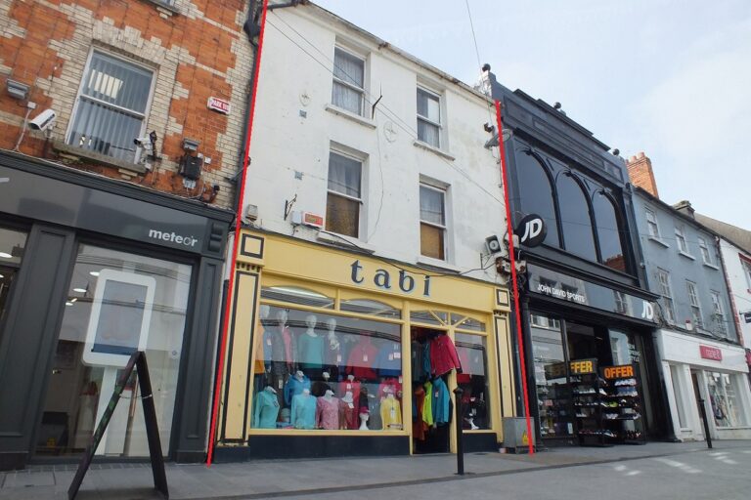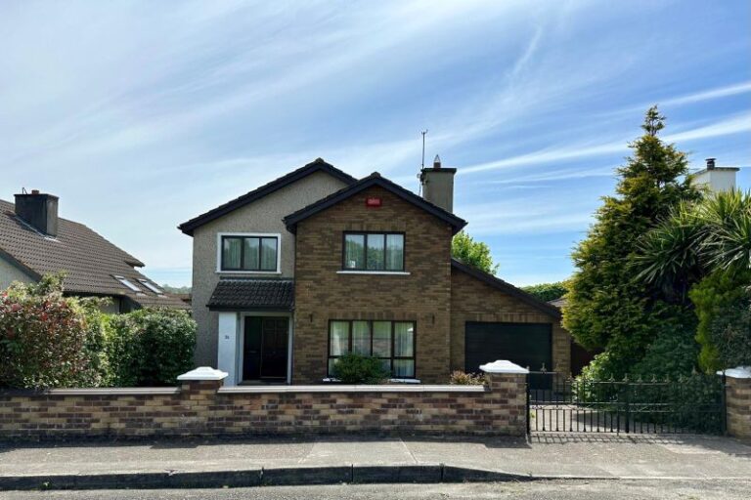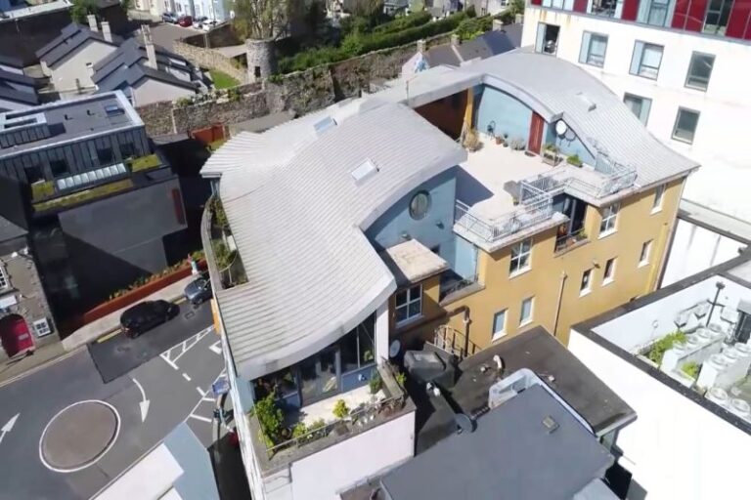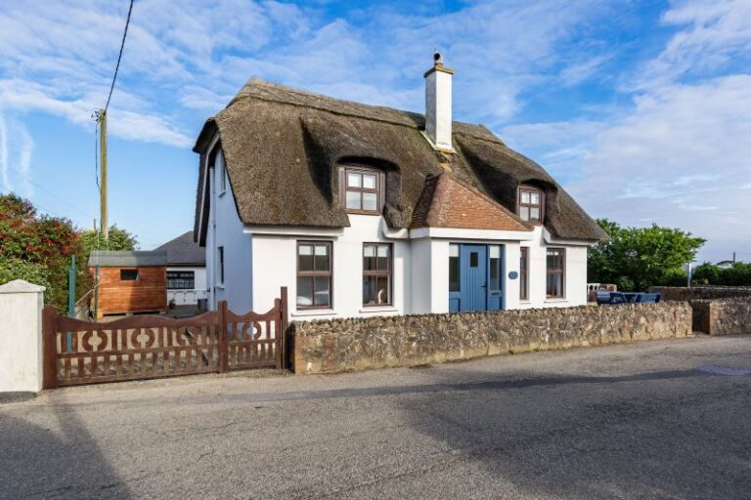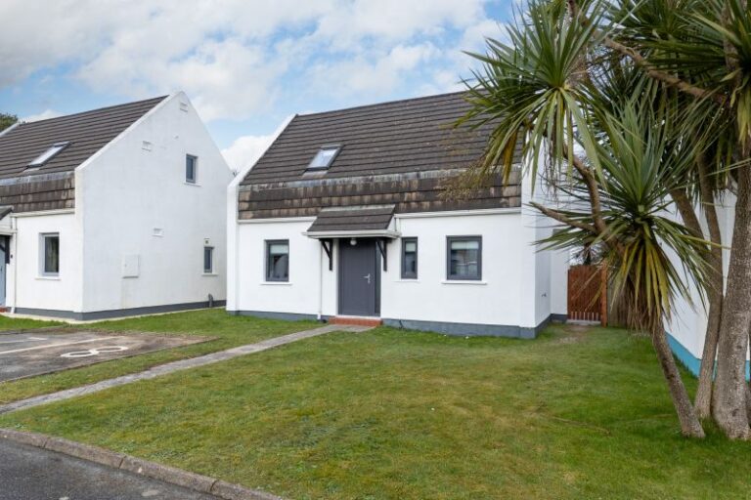Superbly located 2-bedroom, 2-bathroom mid-terrace residence occupying a central position in Wexford town.
Situated within the esteemed College Green residential development, this property is positioned only ten minutes’ walk from Wexford town centre, adjacent to Summer Hill, Clonard, and Grogans Road. It is set on an elevated site with sea views from the bedroom bay window. There is parking to the front and a small, enclosed backyard.
The property was built in 2000 and offers spacious accommodation including an entrance hall, open plan sitting / dining room, kitchen and upstairs two bedrooms with master ensuite and a family bathroom.
Nearby amenities include bus and train services both local and national, all imaginable amenities, shopping, and dining options a short walk away. This property represents an excellent opportunity to acquire a residence in a highly sought-after area, making it an ideal starter home, investment, or retirement residence. Viewing is highly recommended.
Early viewing of this property comes highly recommended. For further details and appointment to view contact Wexford Auctioneers; Kehoe & Associates on 053 9144393.
| Accommodation | ||
| Ground floor | ||
| Entrance Hallway | 2.88m x 1.60m | Timber laminate flooring. |
| Living Room/Dining | 6.77m x 3.96m | Timber laminate flooring, open fireplace with white marble surround and timber mantle, sliding patio door to rear courtyard. |
| Kitchen | 2.38m x 2.14m | New lino flooring. Fitted kitchen units with electric cooker & extractor fan overhead, Hotpoint washing machine, whirlpool fridge freezer. Stainless steel sink and drainer with tile wall under window overlooking rear courtyard. |
| Carpeted timber staircase to: | ||
| First Floor | ||
| Spacious Landing | 3.70m x 2.32m | Carpeted flooring with hotpress and hatch to attic. |
| Family Bathroom | 2.0m x 3.2m | Bath with W.C. & W.H.B. tiled walls |
| Master Bedroom | 3.92m x 2.66m | Carpeted flooring with bay window seat overlooking a superb view of the town and Wexford Estuary |
| En Suite | 2.98m x.0.86m | Lino flooring, enclosed tiled shower with new electric Triton T80 shower, w.h.b with tile splash back lighting overhead and w.c. |
| Bedroom 2 | 2.93m x 2.32m | Carpeted flooring with window overlooking town and sea view.
|
|
Total Floor Area: c. 69 sq.m. (c. 742 sq. ft.) |
||
Outside
Parking to front
Across from common green area.
Private enclosed courtyard
Timber facing.
Services
Mains water
Mains drainage
Gas central heating
Fibre Broadband

