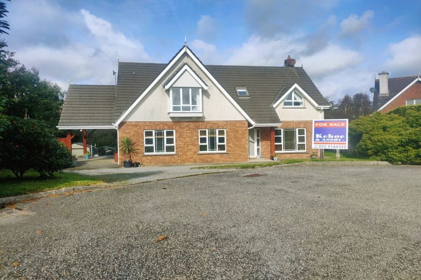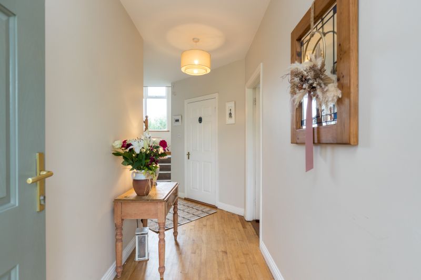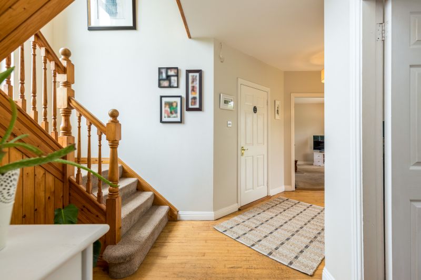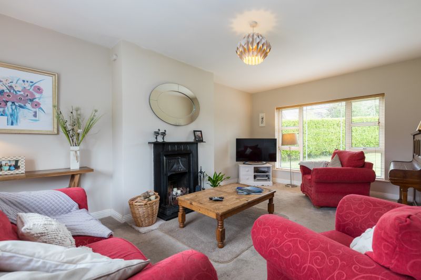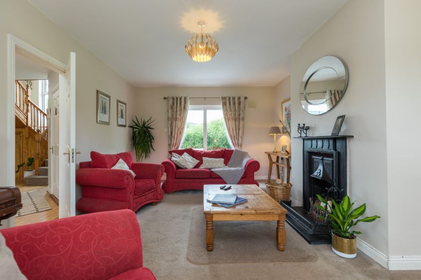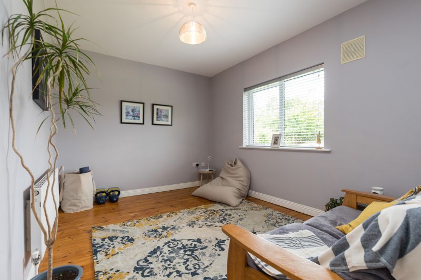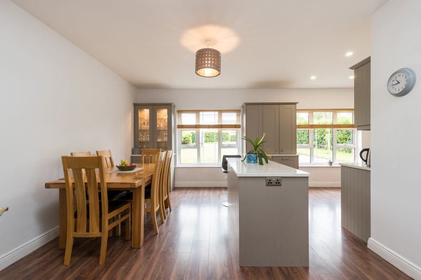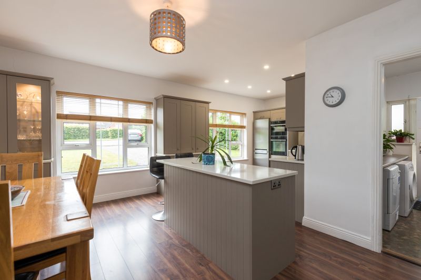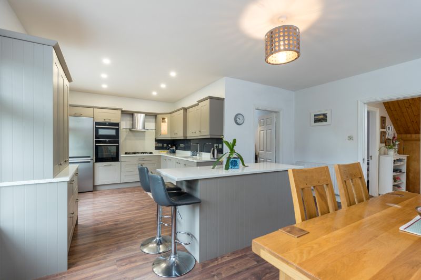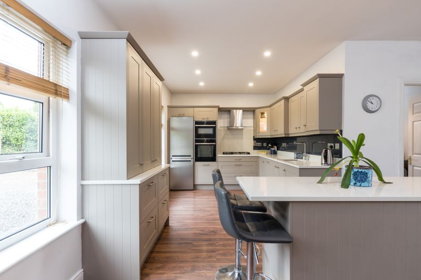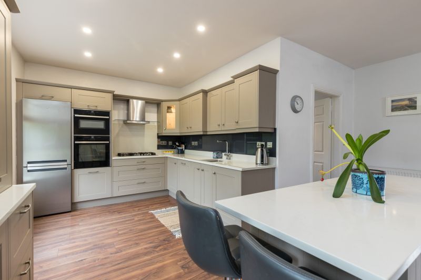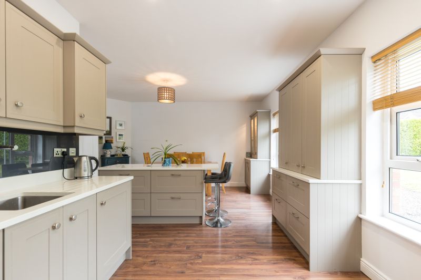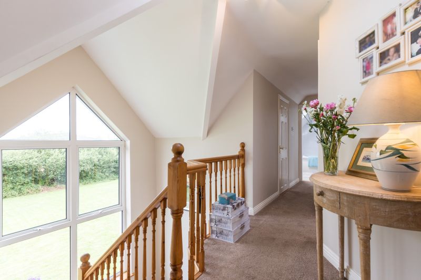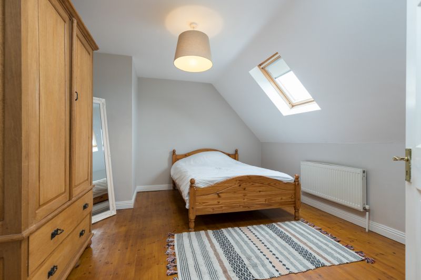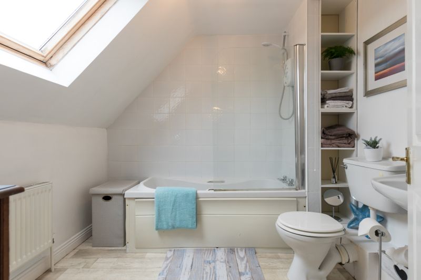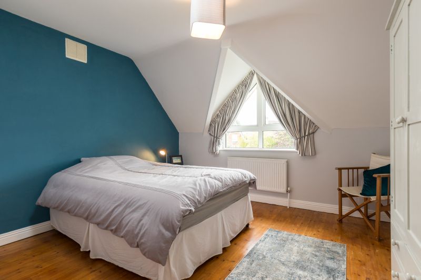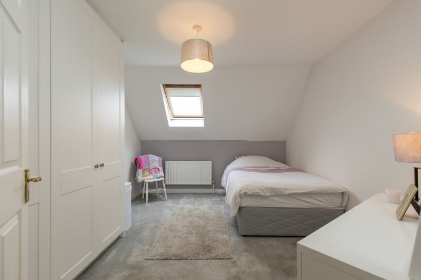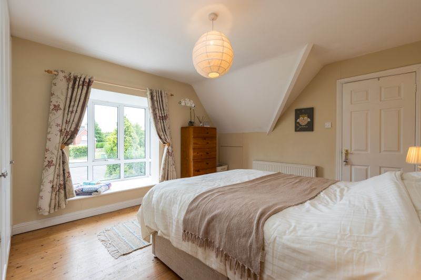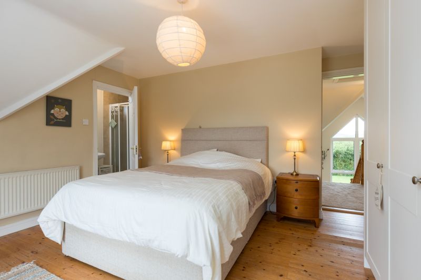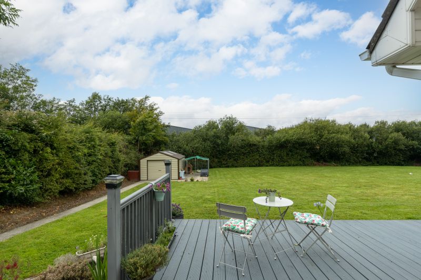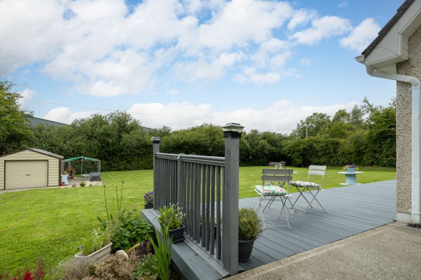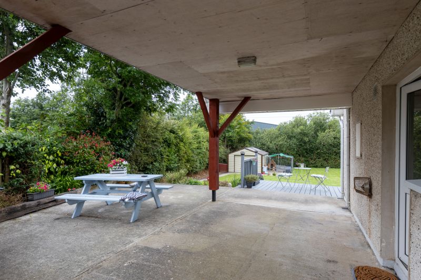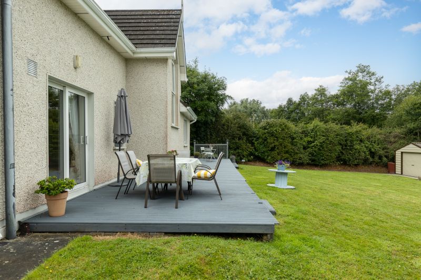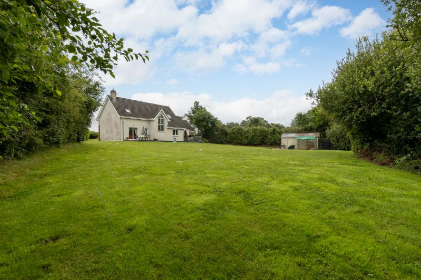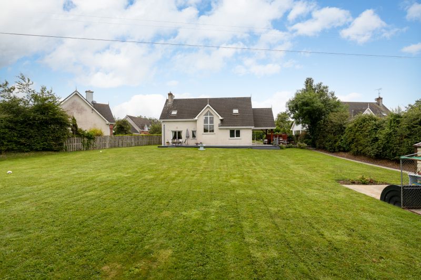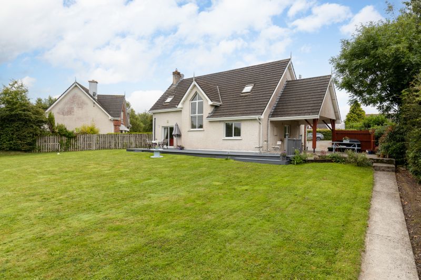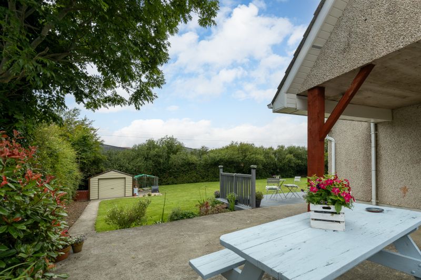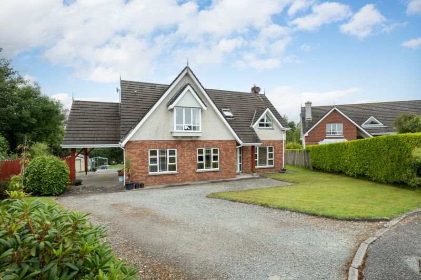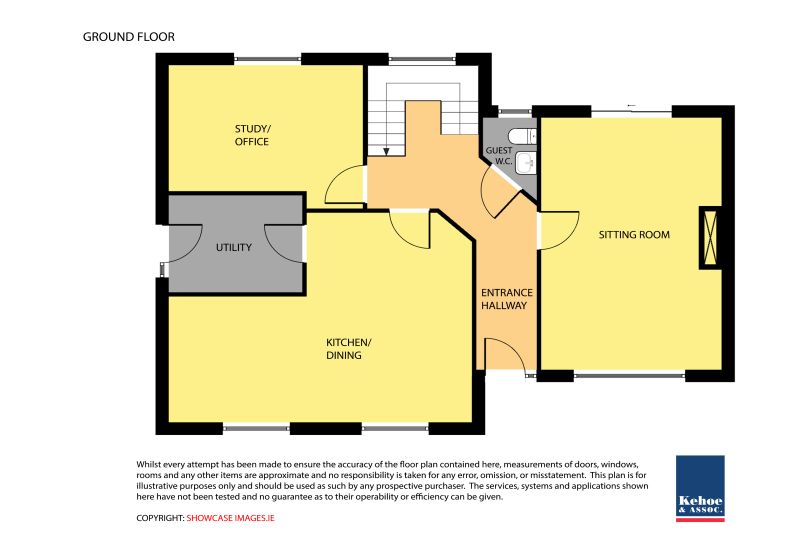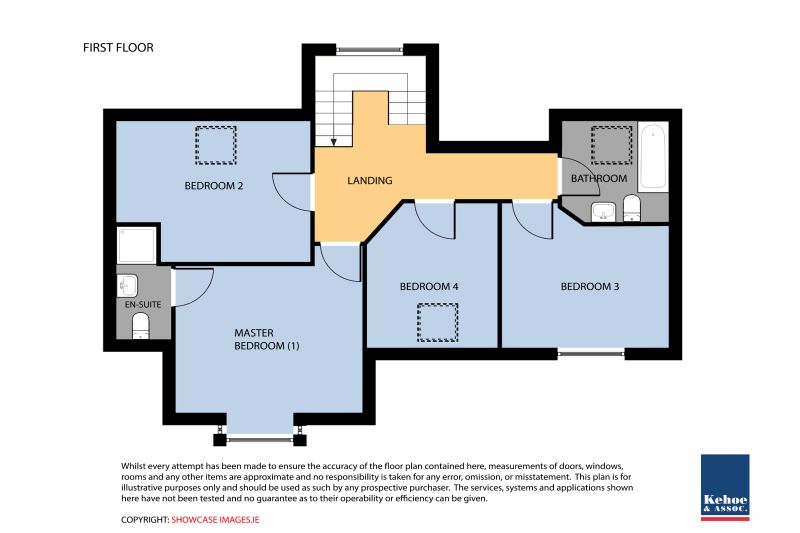Kehoe & Assoc. are delighted to introduce this stunning 4-bed family home, tucked away in a serene cul-de-sac just 1km away from the bustling town of Wexford. All the amenities you could desire are within easy reach. From shops and restaurants to public transport, schools and recreational facilities, everything is conveniently nearby. The Riverbank House Hotel and Wexford Swimming Pool & Leisure Centre are both within walking distance. Edenvale Woods and Waterfalls is only 1.5km outside the nearby village of Castlebridge providing a peaceful walking trail that runs alongside the River Sow. Curracloe’s fabulous ‘Blue Flag’ beach is only a 10 minute’ drive away which is adjacent to ‘The Raven Point Nature Reserve Loop’, a 6.8k woodland walking trail home to a variety of flora and fauna.
This superb property offers a perfect blend of comfort and space. As you step into this exquisite home, you’ll immediately be captivated by the sense of warmth and tranquility it exudes. Extending to c. 170 sq.m. / 1,830 sq. ft., the spacious layout is designed to cater for the needs of a growing family, with ample room for relaxation and entertaining both inside and outside. The heart of the home is a bright and inviting living area. Dual aspect windows flood the room with natural light with the added benefit of French doors to the west facing timber decking area and expansive rear garden. The dining area seamlessly connects to a modern, fully equipped kitchen, making family meals and entertaining a breeze. Upstairs, you’ll discover four generously sized bedrooms, each providing ample space, privacy and comfort. The master bedroom boasts an en-suite bathroom and extensive built-in wardrobe units.
Adorning the home with a touch of elegance and grace, a stunning church-style staircase window serves as a captivating focal point, inviting natural light to cascade through and infuse the hallway and landing areas. One of the true highlights of this property is the extensive garden that surrounds the home. Step outside, and you’ll find a private oasis where children can play freely or where you can indulge in gardening hobbies. The south-facing lean-to patio area was purpose built for soaking up the sun’s rays or hosting outdoor gatherings with family and friends. Whether you’re hosting a barbecue or simply enjoying a quiet afternoon with a book, this outdoor space will undoubtedly become your favourite spot to unwind.
Don’t miss the opportunity to make this extraordinary family home your own. Arrange a viewing today and experience the perfect combination of comfort and convenience that awaits you.
Accommodation
Ground Floor
Entrance Hallway
6.57m x 4.41m (max)
Timber floor, staircase to first floor and understairs storage press.
Sitting Room
5.95m x 3.86m
Carpet floor, open fireplace, dual aspect floor to ceiling windows with French door to west facing decking area.
Kitchen / Dining Area
6.75m x 5.05m (max)
Laminate floor, dual aspect windows, extensive floor and eye level units, built-in kitchen island with power supply, integrated Whirlpool fridge freezer, integrated Neff oven and grill, Caple 5-ring gas hob with extractor fan, quartz kitchen & island counter tops and quartz splashback.
Utility
2.87m x 2.31m
Lino flooring, plumbed for washing machine and tumble dryer, countertop area, floor and eye level units and door to-lean to south facing patio area.
Home Office / Bedroom 5
4.17m x 3.00m
Timber floor.
Guest w.c.
1.33m x 2.33m (max)
Lino flooring, w.c. and w.h.b.
Staircase to First Floor with feature church style staircase window.
Landing
5.63m x 0.97m
Carpet floor and attic access.
Hotpress
With dual immersion.
Master Bedroom
4.18m x 3.56m
Timber floor, extensive built-in wardrobe unit and feature bay window with seated windowsill.
Ensuite
2.73m x 0.87m
Lino flooring, w.c., w.h.b. and Triton t90z electric shower,
Bedroom 2
4.18m x 3.70m (max)
Timber floor.
Bedroom 3
4.00m (max) x 3.18m
Carpet floor and built-in wardrobe unit.
Bedroom 4
3.95m (max) x 3.78m
Timber floor.
Family Bathroom
2.67m x 2.34m
Lino flooring, w.c., w.h.b., built-in storage unit, bath with
Triton electric shower and tiled surround.
Outside
Beautiful enclosed rear lawn area
South facing lean to patio area
Extensive timber decking area with westerly aspect
Adman steel shed with concrete base
Peaceful cul-de-sac development of only 6 houses
Services
Mains water
Mains drainage
ESB
OFCH
Fibre broadband available

