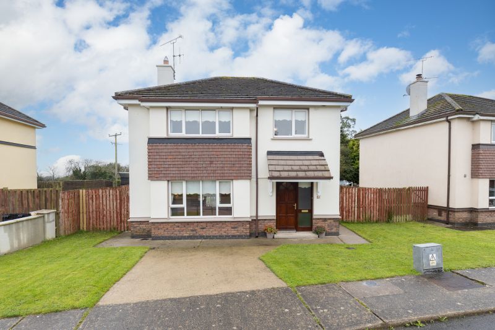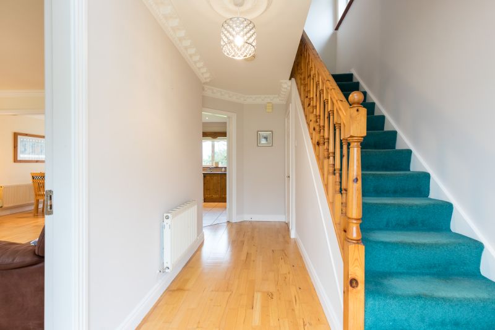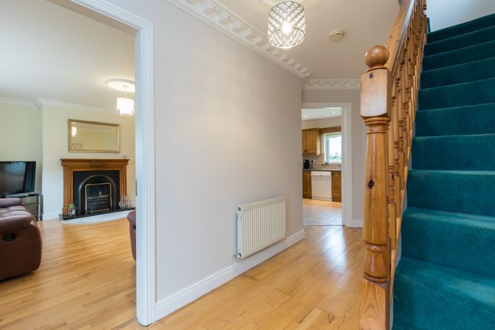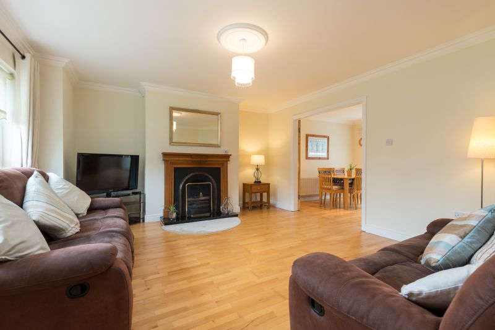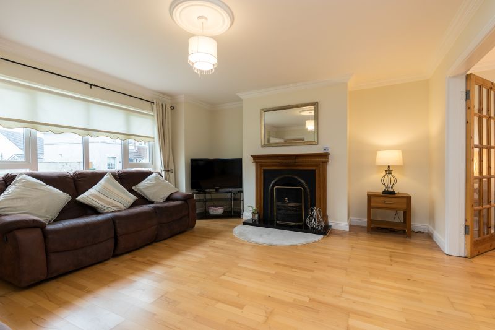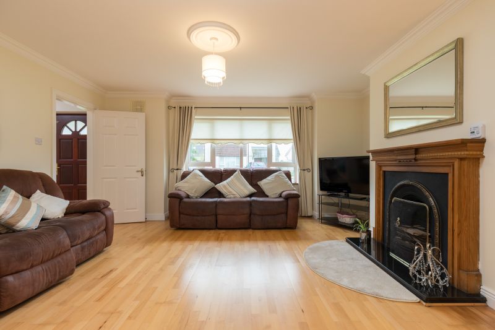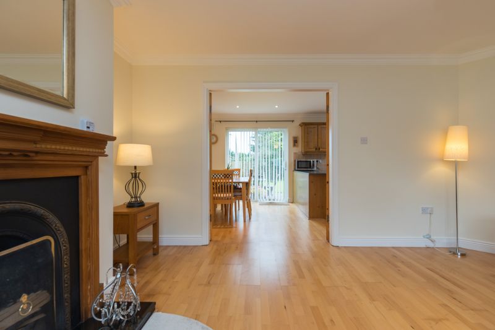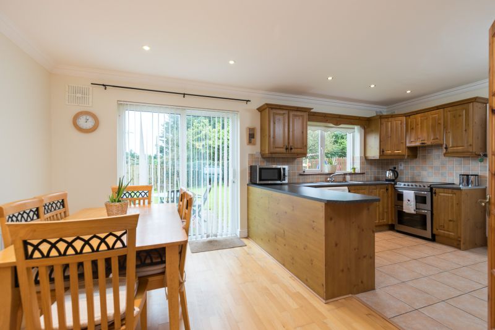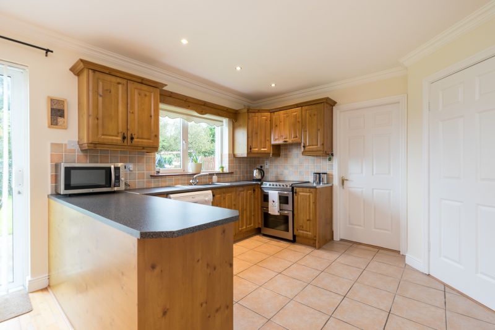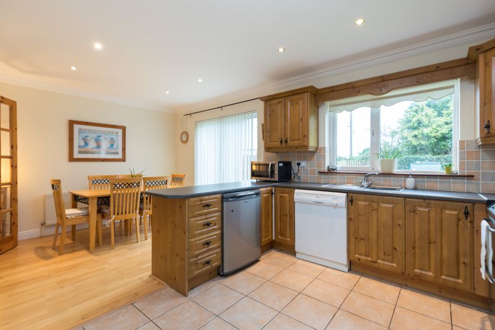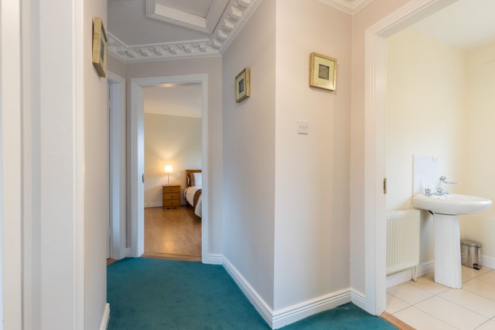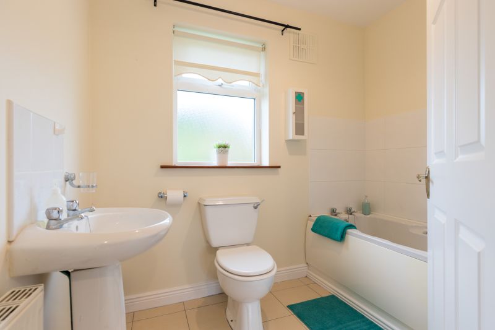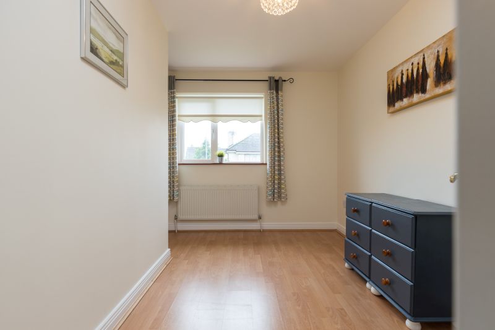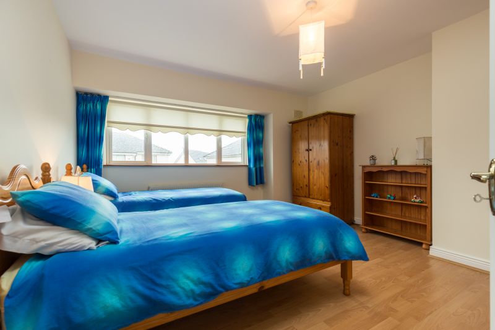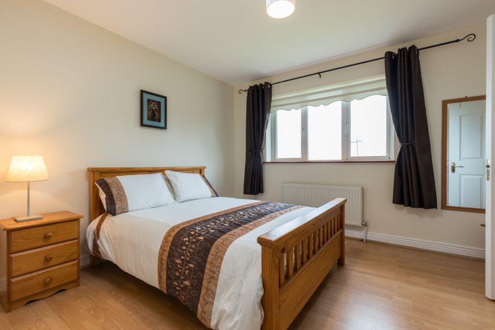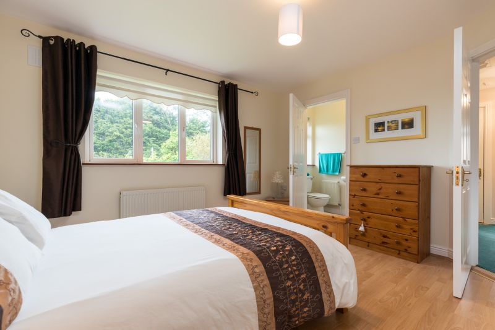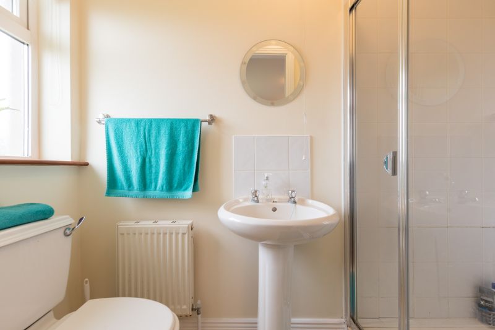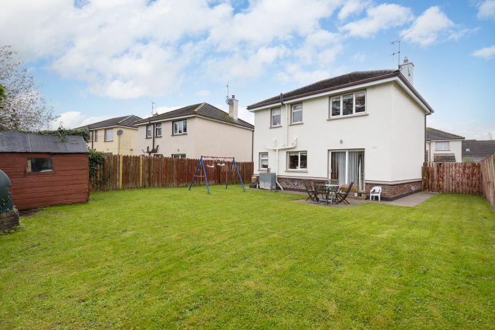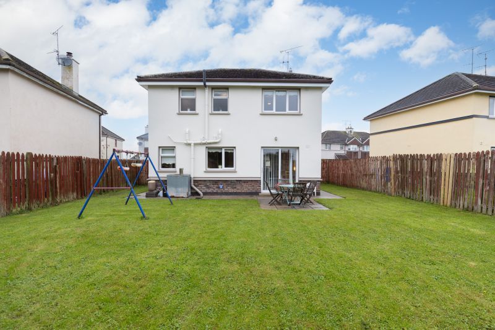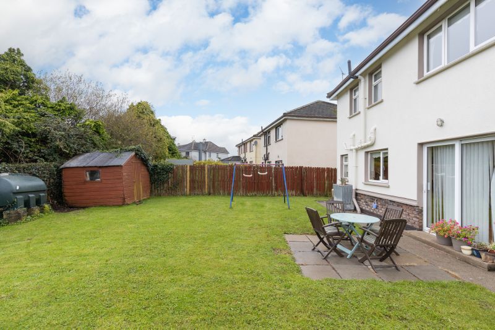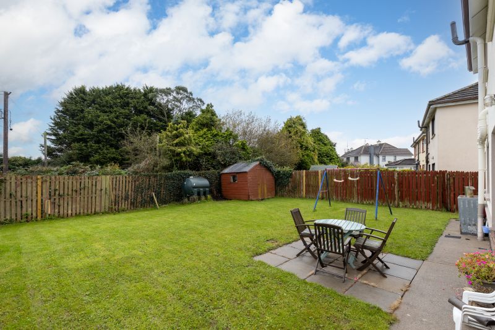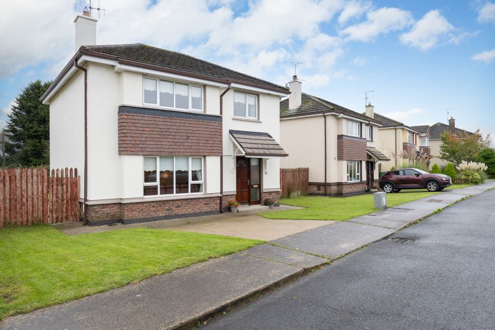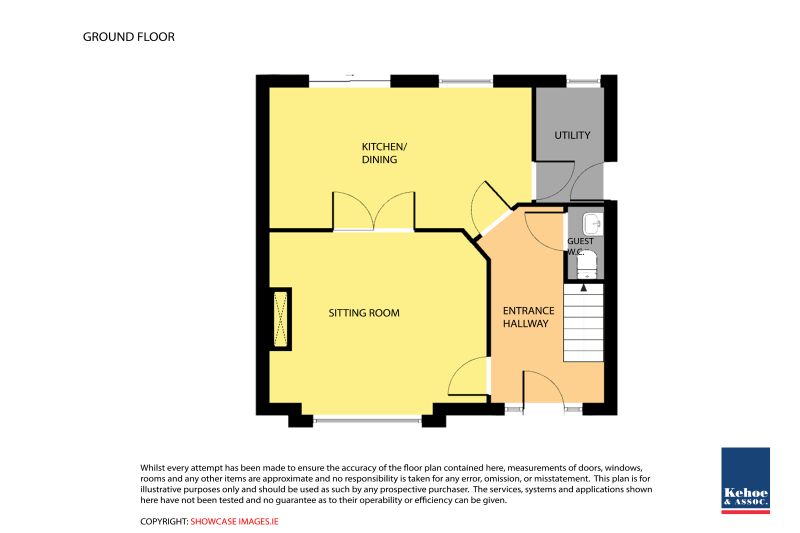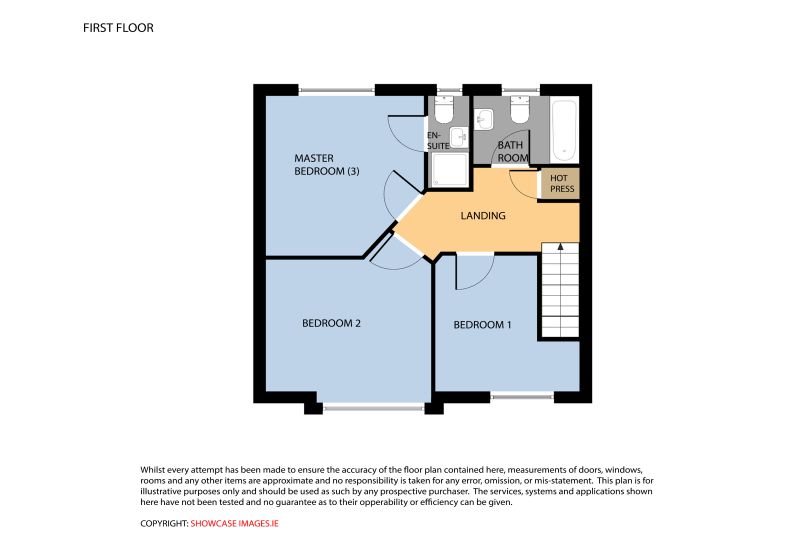Spacious 3 bedroomed detached family home in this mature development located in the heart of Kilmuckridge within walking distance of all amenities. Only a couple of minutes’ drive from the wonderful sandy beaches at Morriscastle and Tinnaberna. Enjoy the freedom and beauty of the fabulous Wexford Coastline offering endless of kilometers of sandy beach and dunes to ramble and enjoy. Kilmuckridge offers an excellent range of amenities including supermarket, pharmacy, post office, hardware shop, pubs, café’s, hotel, restaurants, and pubs. An ideal location for any growing family with excellent Primary School, Secondary School and Childcare Facilities all within walking distance.
The property has been well maintained. This well-designed home offers excellent accommodation, with generously proportioned reception rooms and 3 double bedrooms.
Located in a quiet cul-de-sac with garden and concrete drive to the front. Extra wide side access on both sides offering potential to extend (SPP). Exceptionally private rear garden with lovely sunny aspect, lawn and paved patio area the perfect spot for outdoor dining or an evening barbeque.
This property would make a lovely permanent home sure to satisfy the needs of any growing family. It would also have much to offer anyone looking for a coastal retreat with excellent amenities on your doorstep, beautiful coastline and fabulous sandy beaches within easy reach.
Early viewing comes highly recommended, contact Wexford Auctioneers Kehoe & Associates 053-9144393.
ACCOMMODATION
Ground Floor
Entrance Hallway 4.65m x 2.28m With coving, centre piece and timber floor.
Sitting Room 4.02m x 4.94m With feature open fireplace, coving, centre
piece, timber floor and double doors to:
Kitchen 5.75m x 3.20m With excellent range of build-in floor and eye-
level units, electric cooker, extractor,
dishwasher, part tiled walls, part tiled and
part timber floor and sliding patio doors to rear garden.
Utility Room 2.64m x 1.47m With tiled floor and
door to outside.
Guest Toilet 1.95m x 0.79m With w.c., w.h.b. and tiled floor.
First Floor
Hotpress With dual immersion.
Bedroom 1 3.77m x 3.60m With laminate floor and shower room ensuite.
Ensuite 2.43m x 0.96m Tiled shower stall with electric shower, w.c.,
w.h.b. and tiled floor.
Bedroom 2 3.88m x 3.97m With laminate floor.
Bedroom 3 3.65m x 2.23m With laminate floor.
Bathroom 2.38m x 1.70m Bath, w.c., w.h.b., part tiled walls and tiled floor.
Outside
Concrete drive and garden to the front
Exceptionally private rear garden
Extra wide side access
Barna shed
Services
Mains water
Mains drainage
Mains electricity
OFCH

