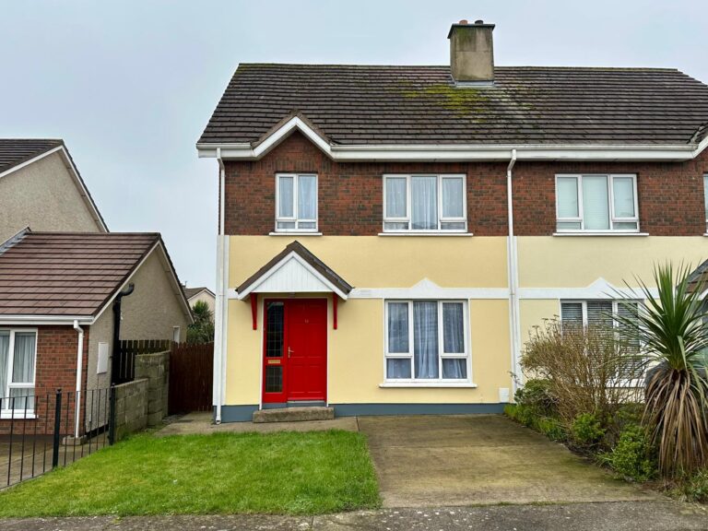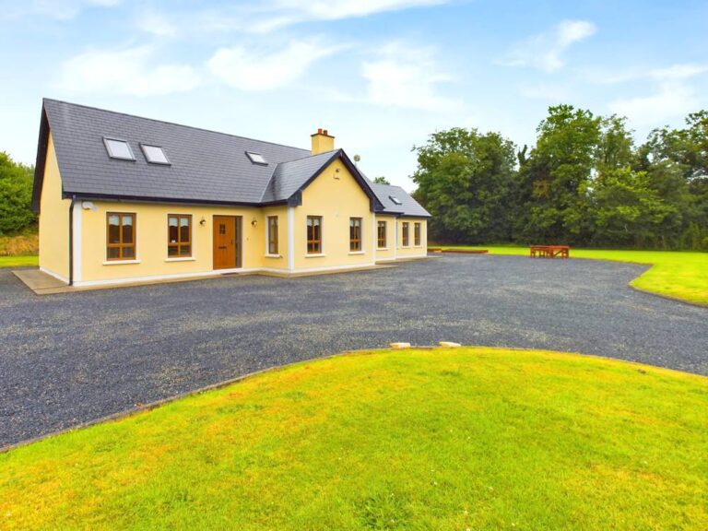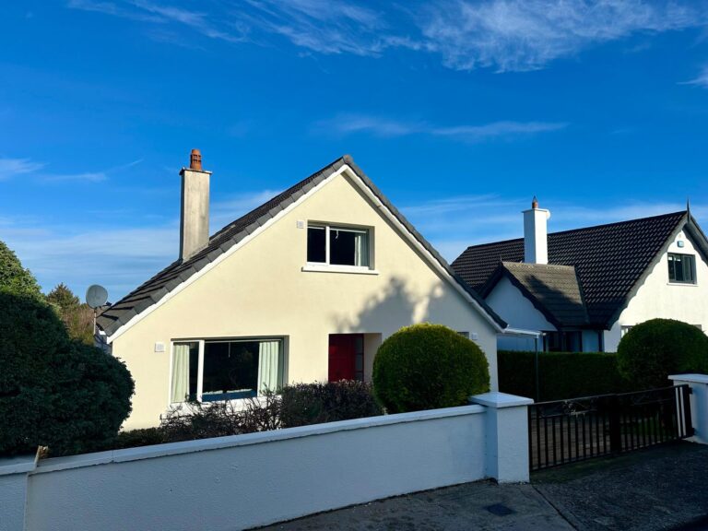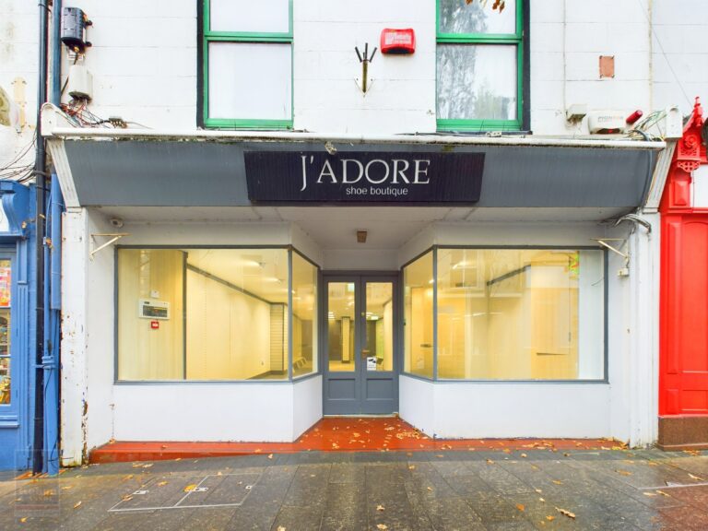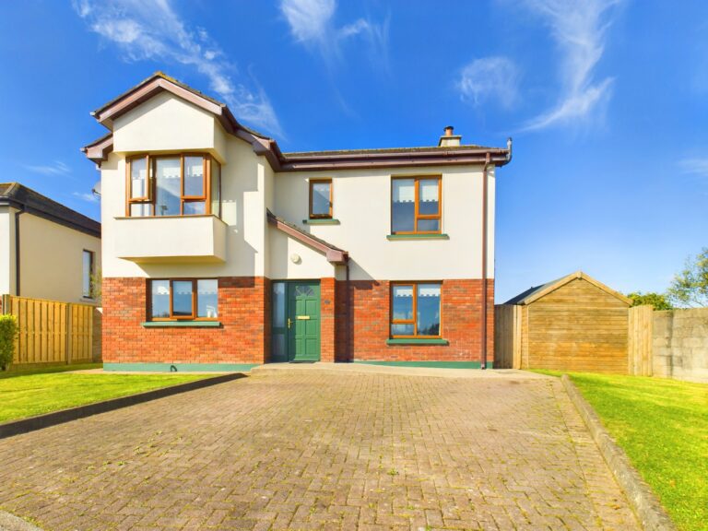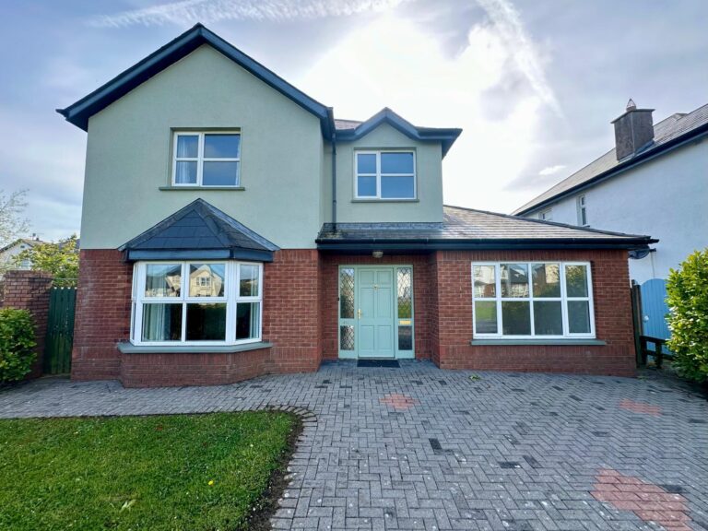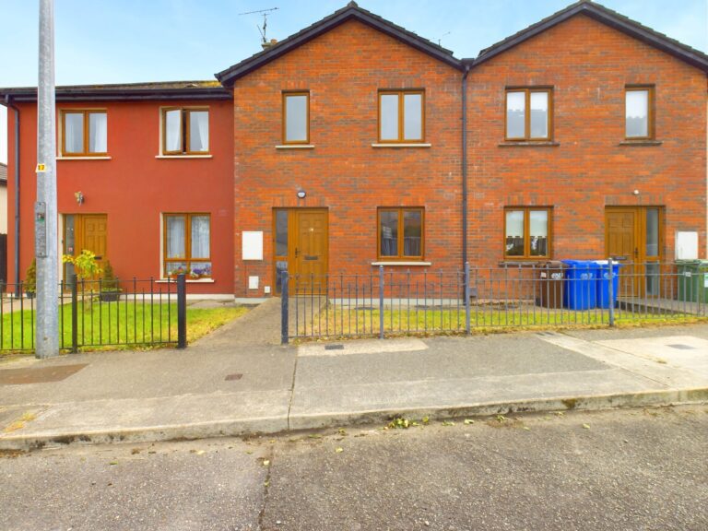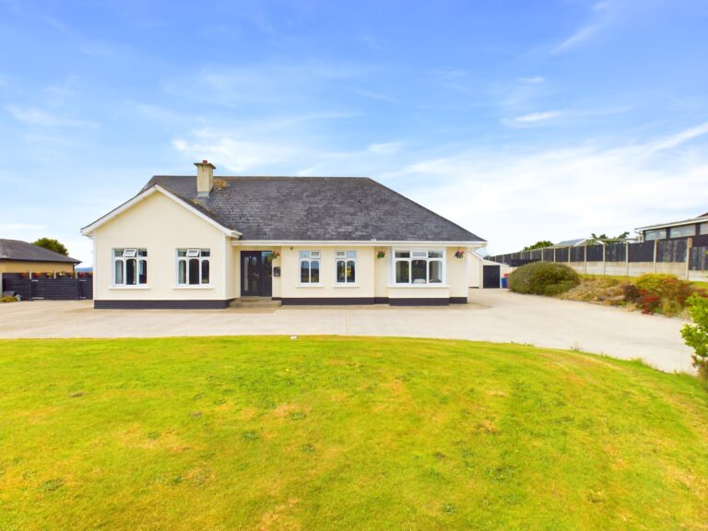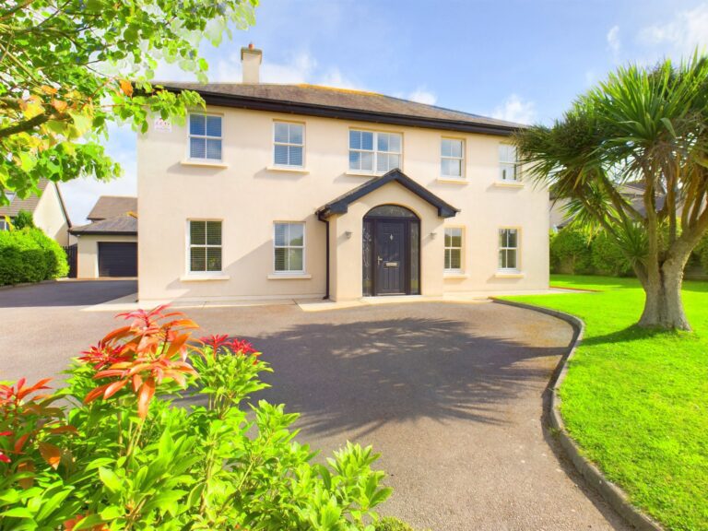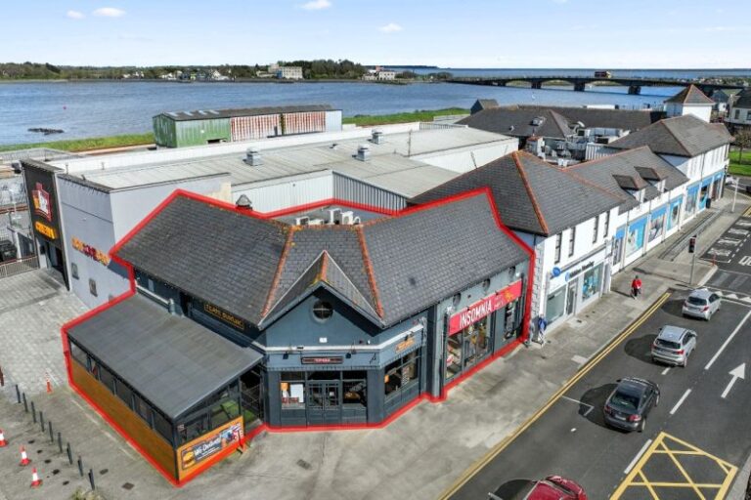This property is eligible for the refurbishment grant.
This property offers a distinctive chance to benefit from up to €50,000 in grants through the vacant property scheme.
Situated at 14 The Chase, Coolcotts, Wexford, this property is accessible via the Coolcotts Lane in Wexford town. Nestled in a quiet cul de sac within a development of just 42 units, the location offers convenience and ease for residents traveling to Wexford Town. The town centre, a mere 2km away, is renowned for its lively shopping areas, diverse eateries, cultural sites, and historical landmarks, available either on foot or via a short drive, bringing urban amenities within close reach.
Wexford is home to some of Ireland’s most stunning beaches, celebrated for their picturesque landscapes and recreational activities. From this location, residents can quickly access popular beaches like Curracloe Beach, Morriscastle Beach, or Rosslare Strand, reachable by car within 15 to 30 minutes.
The property benefits from easy access to the N25 / M11 motorway, a critical transport corridor linking Wexford to Dublin and other parts of Ireland. Its proximity to the M11 allows for shorter travel times to Dublin, enhancing its appeal to commuters seeking efficient travel options. The motorway entrance is approximately a 10 to 15-minute drive away, facilitating seamless local and national journeys.
Public transport is readily accessible, with local bus services connecting residents to Wexford Town. Bus stops are strategically placed to serve the Coolcotts community, making it easy for residents without private transport to navigate the area.
For broader connectivity, the Wexford O’Hanrahan train station, located in Wexford Town, provides links to Dublin and other major Irish cities. The station is conveniently situated 2km from the property, ensuring easy access to wider travel networks. Built-in 1997, this semi-detached home boasts four bedrooms, encompassing approximately 118 sq.m.
Inside, the accommodation includes an entrance hall, a sitting room, and a kitchen/dining area on the ground floor. On the first floor is a spacious landing area, two bedrooms and family bathroom. On the second floor is two further bedrooms.
The front garden is primarily lawn, accompanied by a driveway and footpath surround. A side entrance with a timber gate secures the south-facing rear garden, which features gardens in lawn. The garden is bordered with mature hedges.
Early viewing of this property comes highly recommended. For further details and appointment to view contact Wexford Auctioneers; Kehoe & Associates on 053 9144393.
| Accommodation | ||
| Entrance Hall | 4.00m x 1.90m | Tiled flooring, electric fuse board, communication point and broadband points under staircase. |
| Sitting Room | 4.64m x 3.61m | Timber laminate flooring throughout, feature open fireplace with timber surround, open shelves, large window overlooking front driveway. |
| Kitchen/Dining Room | 5.65m x 3.94m | Tiled flooring throughout, kitchen in need of refurbishments, washing machine and fridge freezer appliances not included in the sale. Internal Firebird 50/90. Side door access and sliding door access to patio with south westerly facing garden. |
| Timber staircase from Entrance Hall to: | ||
| First Floor | ||
| Landing Area | 5.32m x 2.01m | Tongued and grooved flooring throughout. Hot-press with insulated tank and apple shelving. |
| Bedroom 1 | 3.80m x 3.53m | Double room with tongued and grooved flooring, window overlooking rear garden. |
| Bedroom 2 | 4.01m x 3.52m | Double room with tongued and grooved flooring, large window overlooking front driveway. |
| Family Bathroom | 2.50m x 2.02m | Tiled flooring, bath with Triton T90 sr wall mounted with tile surround, w.h.b with tiled splashback, mirror and lighting overhead and w.c. |
| Timber staircase to: |
| Second Floor | ||
| Landing | 2.92m x 1.10m | Double room with tongued and grooved flooring, hatch to attic, large window with view of Wexford town scape. |
| Bedroom 3 | 4.97m x 2.65m | Tongued and grooved flooring, hatch to attic, large Velux overhead. |
| Bedroom 4 | 2.90m x 2.34m | Single room with tongued and grooved flooring, large Velux overhead. |
Total Floor Area: c. 118 sq.m. (c. 1,270 sq.ft.)
| Outside
Gardens in lawn Driveway to the front Enclosed side access Footpath surround |
| Services
Mains Water Mains Drainage OFCH Broadband |

