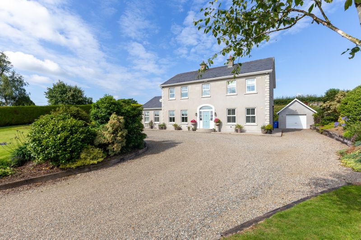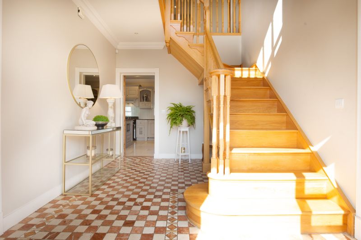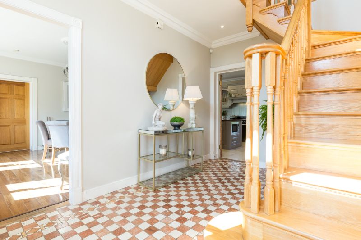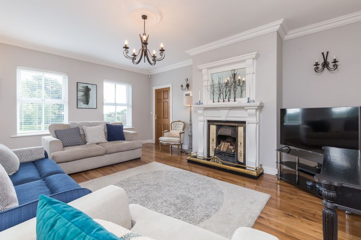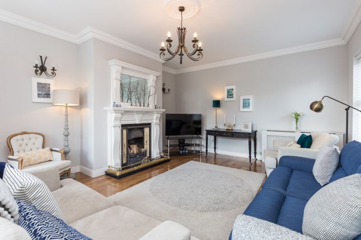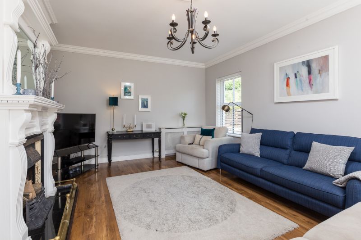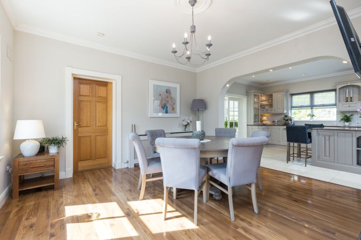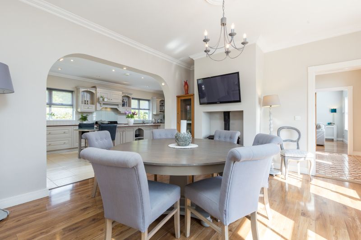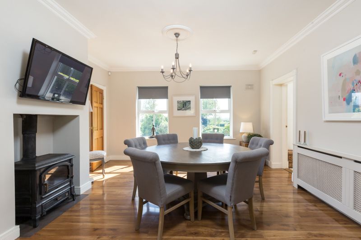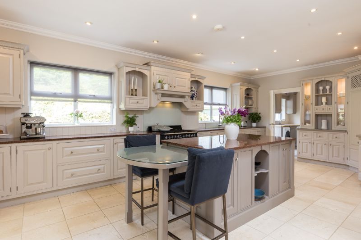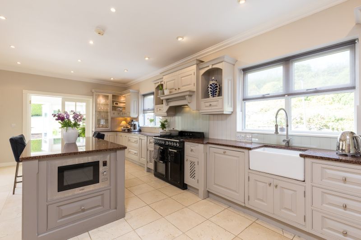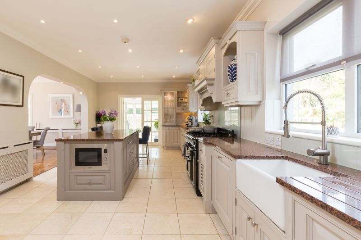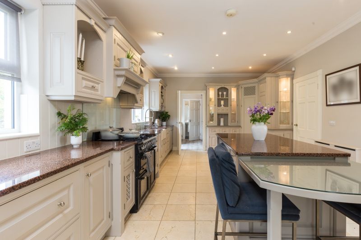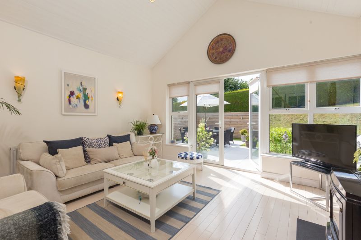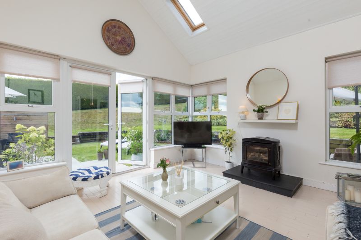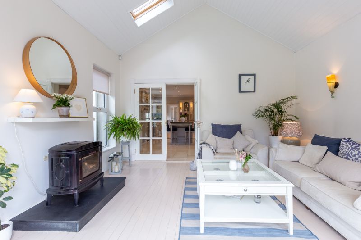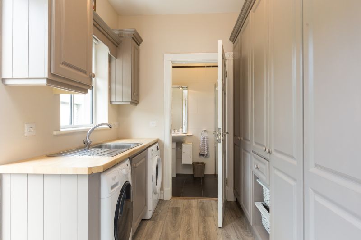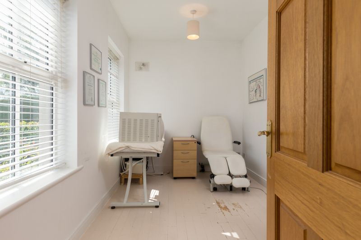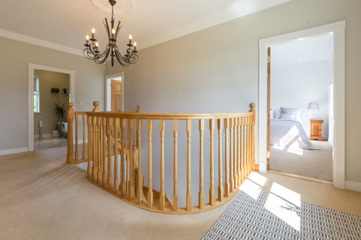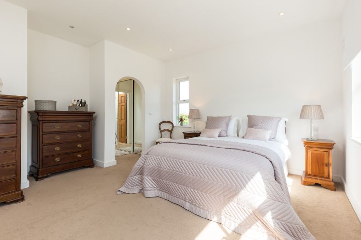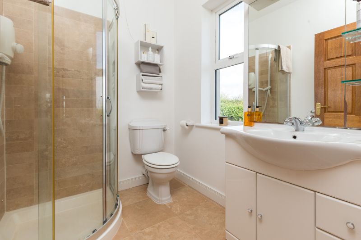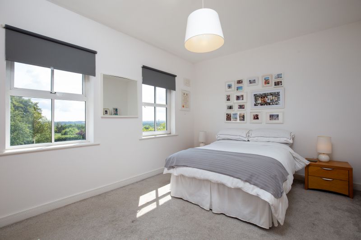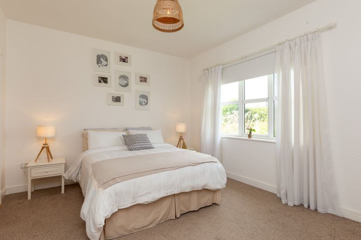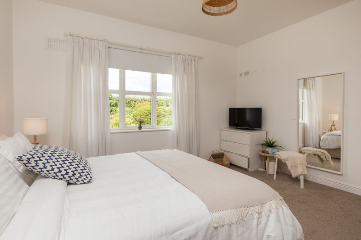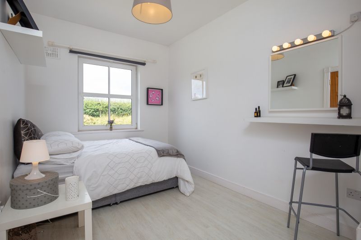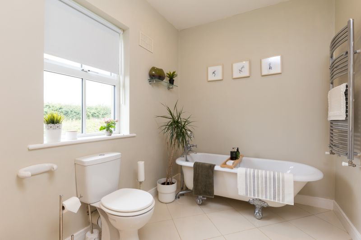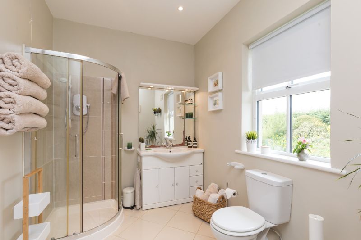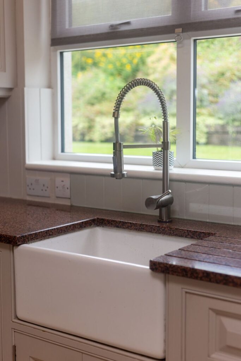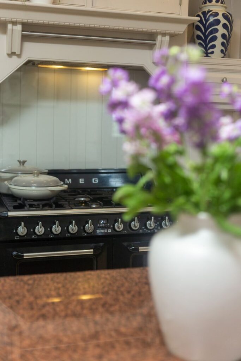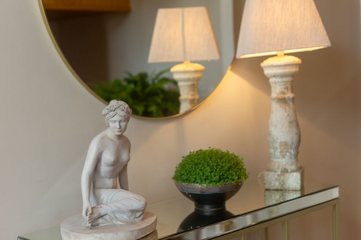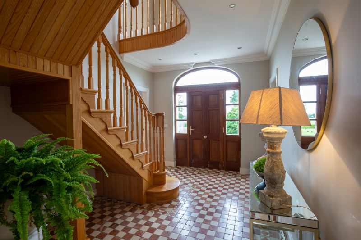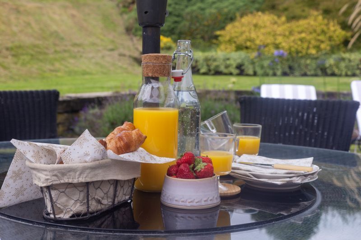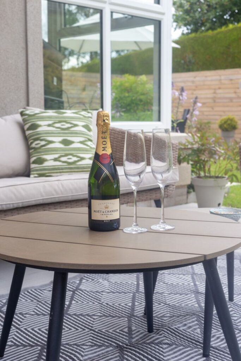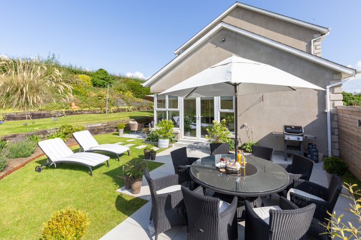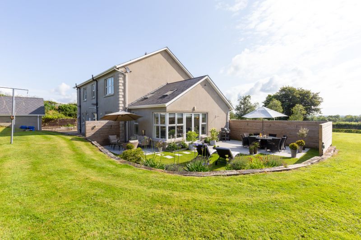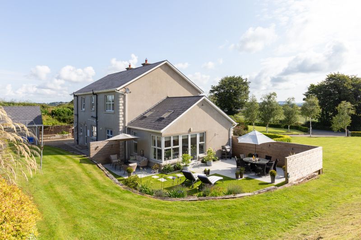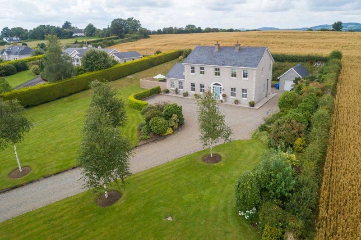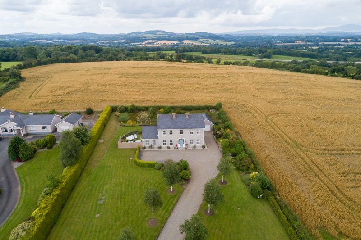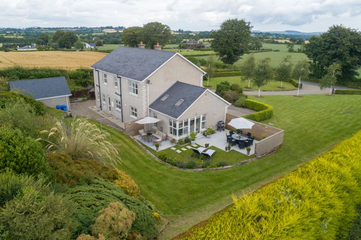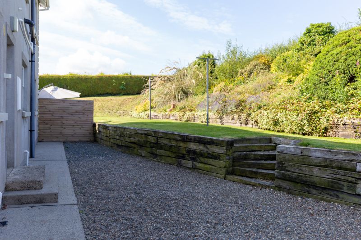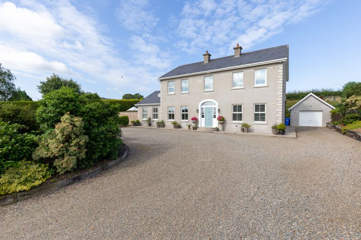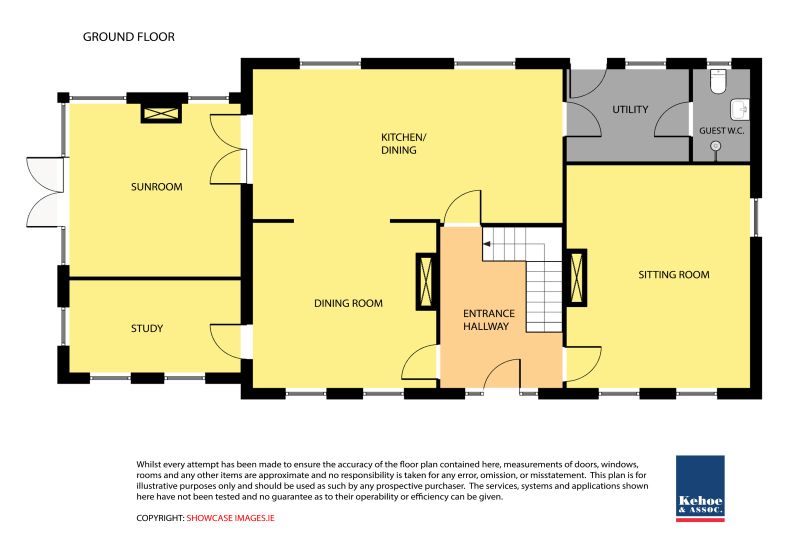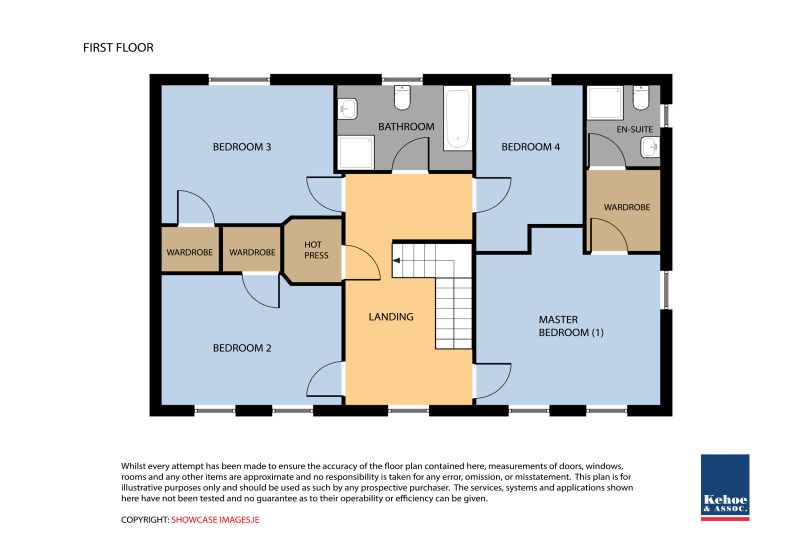Spacious family home set on a professionally landscaped private site amidst the rolling hills of county Wexford just outside the village of Oylegate and only a couple of minutes’ drive from the M11. This is a peaceful scenic location steeped in history and natural beauty. This well-located property is positioned only 10 minute’s from Enniscorthy Town, 15 minute’s from Wexford Town and a little over an hour from Dublin City. Excellent amenities including primary school, church, shop, pub and regular bus services to Dublin are available only 5 minutes’ drive away in the village of Oylegate.
This architect designed 4 bedroomed detached family home was constructed in 2003 and boasts some very attractive features including an impressive Georgian style front door, large picture windows, granite quoins, granite windowsills and 9 foot high ceilings throughout. The property has been finished to an exceptionally high standard with travertine tiled flooring, solid wood flooring, bespoke hand-crafted Kieran Courtney kitchen units, oil/gas fired stoves and stylish bathrooms. Presented in pristine condition, tastefully decorated in an attractive neutral pallet with a keen eye for detail and the taste for quality prevailing throughout.
Nicely positioned on an elevated c. 0.74 acre site with lovely countryside views from the front of the property. Approached through a gated entrance with gravelled drive and forecourt. Surrounded by professionally landscaped gardens cleverly laid out and planted with an emphasis on ease of maintenance. The external space here is really quite special and offers the true definition of a room outside that flows seamlessly off the sunroom. The outdoor space is enclosed by an attractive cedarwood fence on one side and the nicely planted elevated garden on the other side and finished in a quality timeless outdoor porcelain tile. Fabulous sunny aspect offering the perfect spot for outdoor dining, entertaining or an evening barbeque.
Locality: This is a peaceful scenic location steeped in history and natural beauty. There is a wealth of natural beauty spots to explore including Edermine, Vinegar Hill, Borodale fishing and forest walk, Bree Hill, and the beautiful Slaney River Walk from the promenade in Enniscorthy Town to name but a few. The beautiful Curracloe Beach and fabulous Wexford coastline is only 20 minutes drive away. There is also an endless choice of sporting clubs and leisure activities to entertain every member of the family. Within easy reach you will find golf, soccer, GAA, rugby, boxing, athletics, cycling and swimming.
Early viewing comes highly recommended, contact Wexford Auctioneers Kehoe & Associates on 053-9144393 to arrange a viewing appointment.
Accommodation
Ground floor
Entrance Hallway
4.05m x 2.89m
With marble tiled floor, solid oak staircase to first floor, coving and recessed lighting.
Sitting Room
5.69m x 4.35m
With feature cast iron open fireplace, coving centre piece and timber floor.
Dining Room
3.70m x 4.29m
With oil fired stove, timber floor, open plan to kitchen and door to:
Study / Office
4.07m x 2.28m
With timber floor.
Kitchen
7.44m x 3.73m
With handcrafted Kieran Courtney bespoke kitchen units, granite worktop, island unit with bin storage and microwave and granite top, breakfast bar with glass top, gas and electric Smeg Range style cooker, dishwasher, Belfast sink, larder press, integrated fridge freezer, travertine tiled floor and double doors to:
Sunroom
4.37m x 4.07m
With timber floor, gas stove, vaulted ceiling and French doors to outside.
Utility Room
2.86m x 1.58m
Sink unit, plumbing for washing machine, space for tumble dryer, extensive built-in storage, immersion, laminate floor and door to outside.
Wet Room
2.24m x 1.24m
Fully tiled with shower, w.c. and w.h.b.
First Floor
Bedroom 1
4.35m x 3.76m
With walk-in dressing area (1.95m x 1.00m) with Sliderobe,
ensuite and dual aspect windows with beautiful views of the
countryside.
Ensuite
1.66m x 1.96m
Tiled shower stall, w.c., vanity w.h.b. and tiled floor.
Bedroom 2
3.40m x 4.36m
With walk-in wardrobe.
Hotpress
Bedroom 3
4.05m x 3.42m
With walk-in wardrobe.
Family Bathroom
3.19m x 2.07m
Free standing claw foot roll top bath with mixer taps,
shower stall with power shower, vanity w.h.b.,
w.c., porcelain tiled floor and heated towel rail .
Bedroom 4
3.46m x 2.44m
With laminate floor.
30 hectare/0.74 acre site
Gravelled drive/forecourt
Extensive porcelain tiled patio areas
Professionally landscaped gardens
Detached garage 5.37 x 3.67
Services
Mains electricity
Private water supply
Septic tank drainage
OFCH
Alarm

