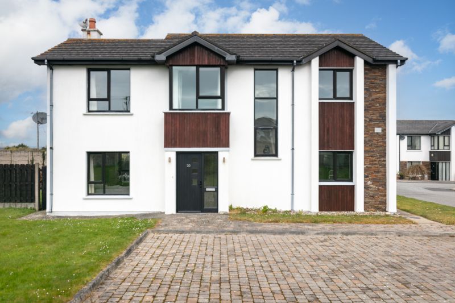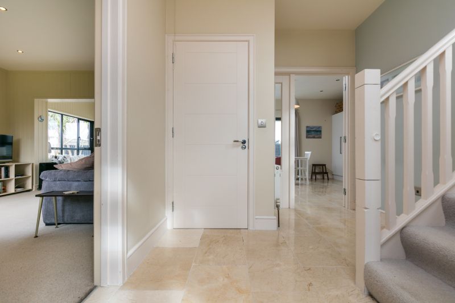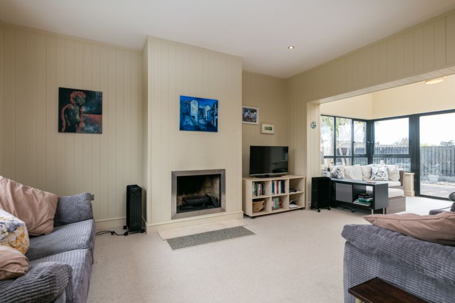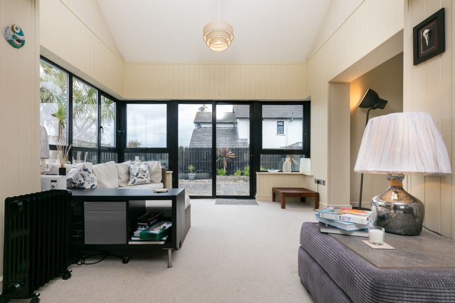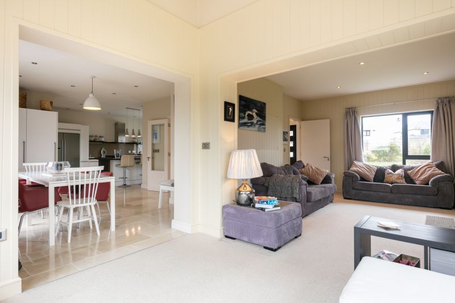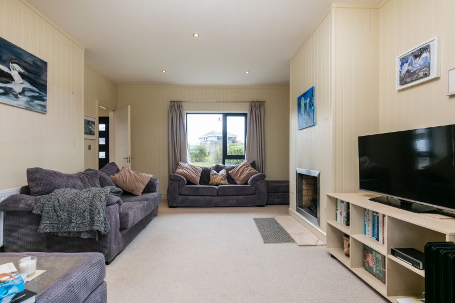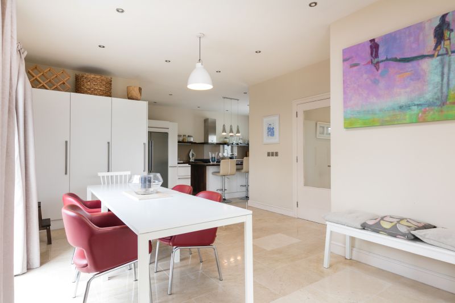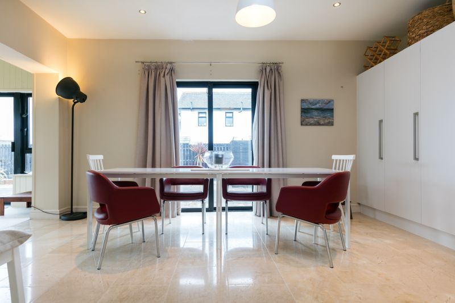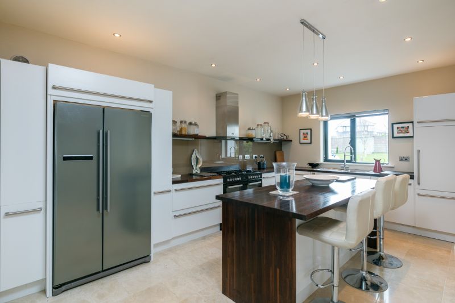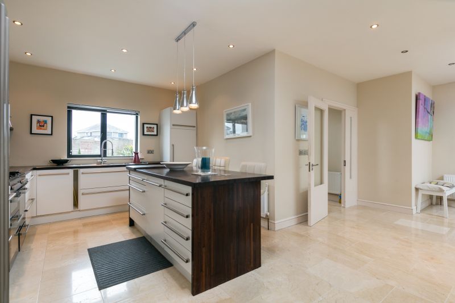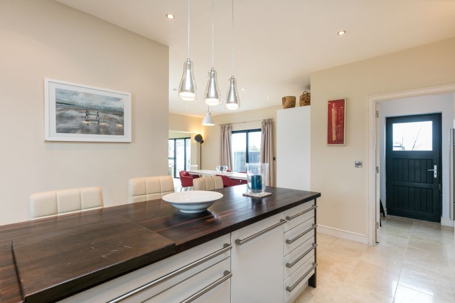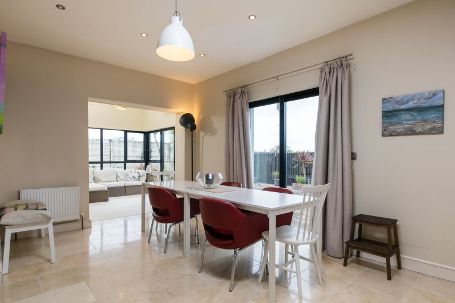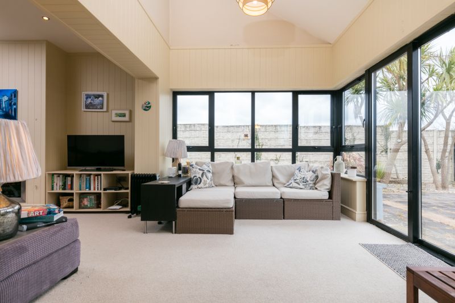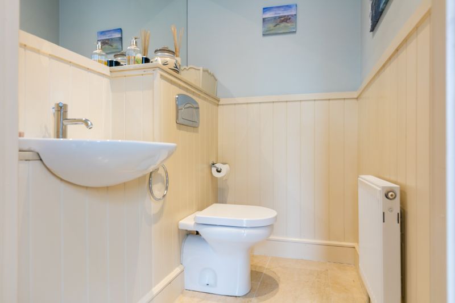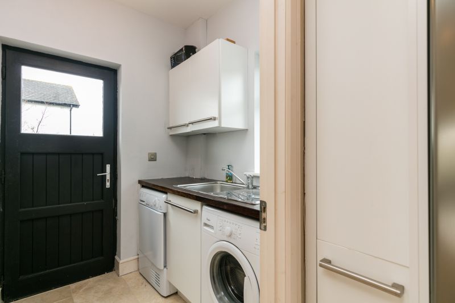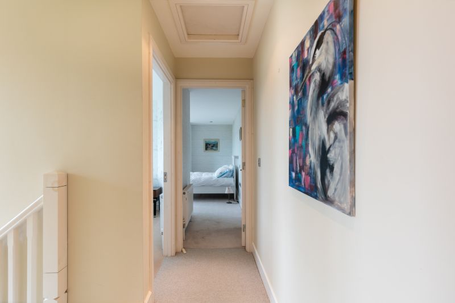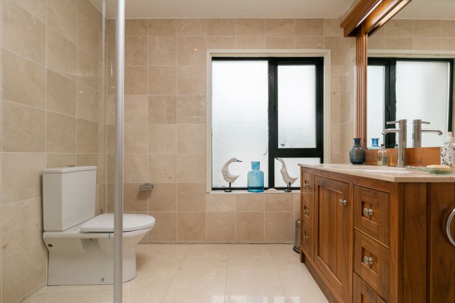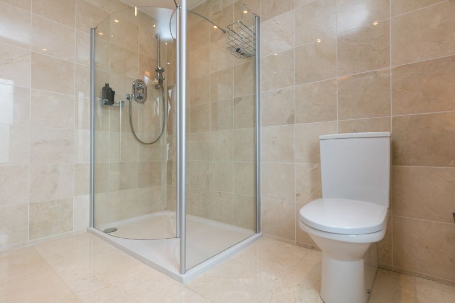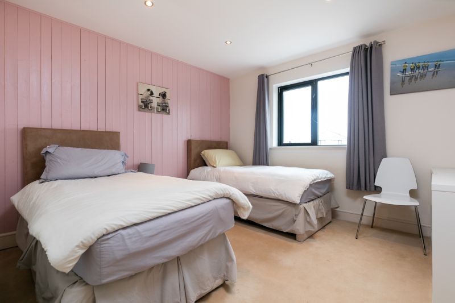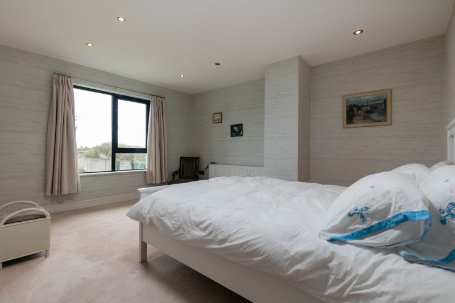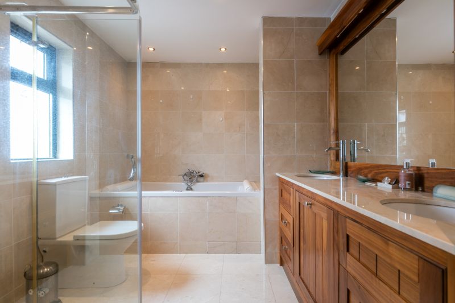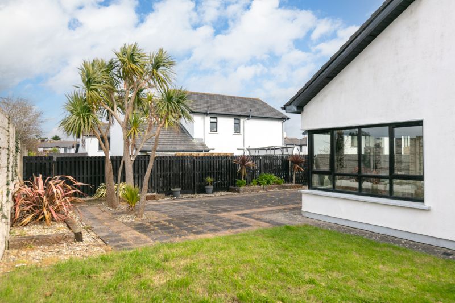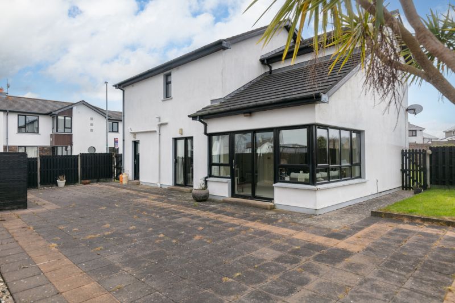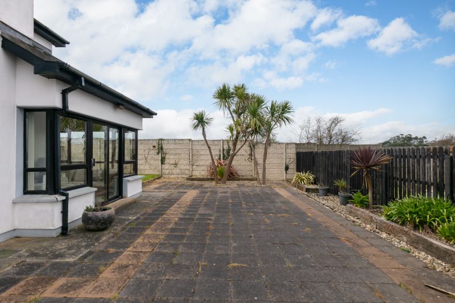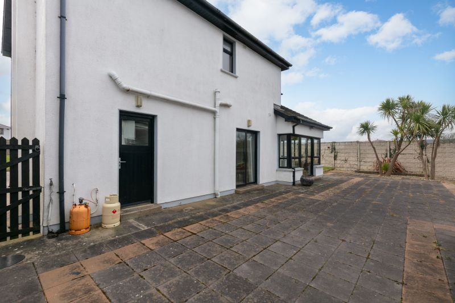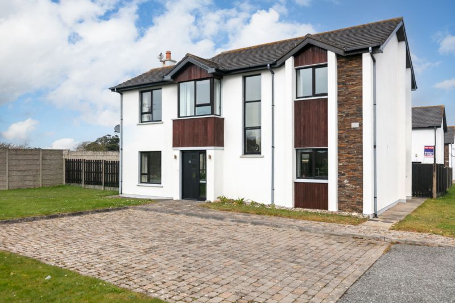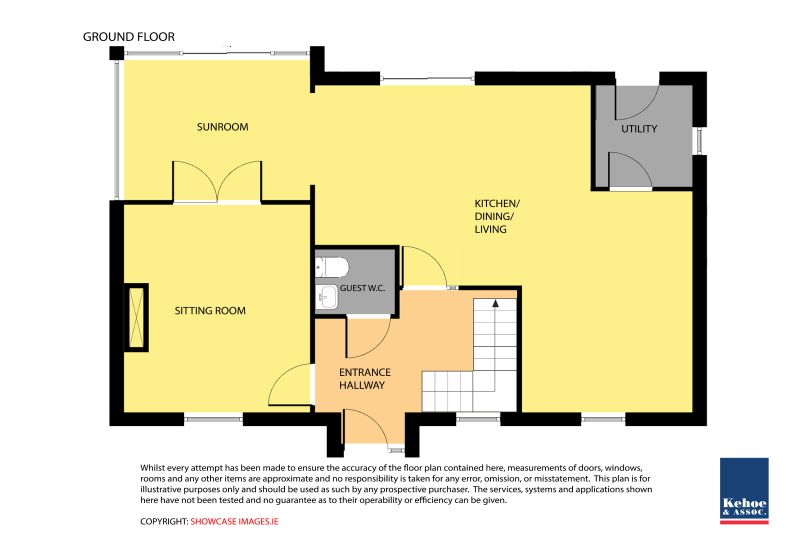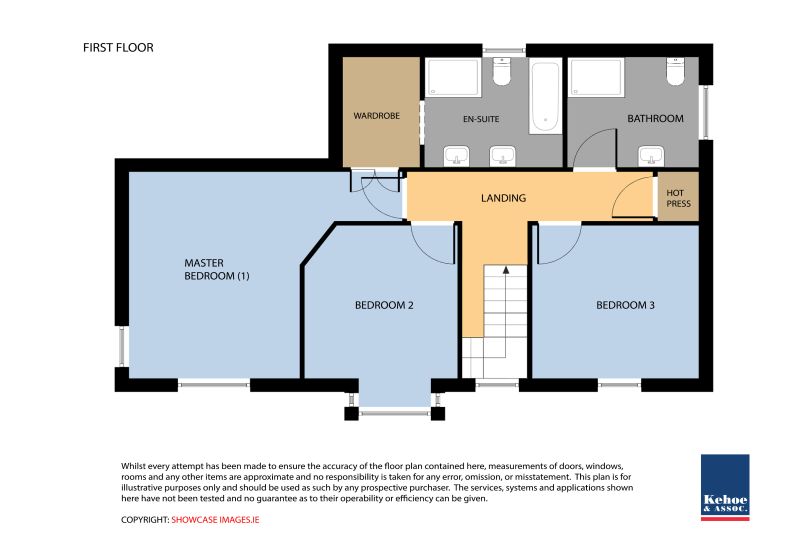Substantial 3 bedroomed detached residence tucked away on a large corner site overlooking the green area in this in this mature private development. Clearwater Cove is located within easy walking distance of Rosslare’s Blue Flag beach, shops, hotels, restaurants, bus/rail services and all amenities.
The property has been well maintained over the years and is presented to the market in excellent condition throughout. Tastefully decorated and finished to a high standard with travertine tiled flooring, stylish fitted kitchen and contemporary bathrooms. No. 20 Clearwater Cove boasts spacious interlinking reception rooms that flow seamlessly into the south facing garden providing the perfect setting for entertaining and hosting family occasions. Upstairs there is a spacious master bedroom suite with walk-in wardrobe and bathroom ensuite, two additional double bedrooms and shower room.
The rear garden is totally enclosed with extensive brick patio area and lovely sunny aspect perfect for outdoor dining. Garden to the front with cobble-lock parking bays adjacent.
Clearwater Cove is an ideal location for a holiday home or weekend retreat. Conveniently situated close to the fabulous beach and vast array of amenities available in Rosslare Strand – Ireland’s premier holiday resort. Viewing comes highly recommended and is by prior appointment with the sole selling agents only.
For further information and viewing arrangement contact Wexford Auctioneers Kehoe & Associates 053-9144393.
| Accommodation |
|
|
| Entrance Hallway | 2.79m x 2.55m | With travertine floor. |
| Guest w.c. | 1.72m x 1.35m | With wainscotting w.c and w.h.b. and travertine floor. |
| Sitting Room | 4.50m x 4.12m | With timber panelled walls, feature open fireplace with Spanish basket, recessed lighting and open plan to: |
| Sunroom | 3.05m x 3.56m | With sliding patio doors to rear garden and open plan to spacious L shaped Kitchen/Dining Area. |
| Dining Area | 4.44m x 4.04m
|
With travertine tiled floor, sliding patio door to rear garden and open plan to: |
| Kitchen | 5.12m x 3.46m | With excellent range of built-in units, island unit with breakfast bar, solid wood work-tops throughout, integrated dishwasher, Range style gas & electric cooker, glass splash back, extractor, American Style fridge freezer, cloaks closet and travertine floor. |
| Utility Room | 1.79m x 2.35m | With excellent range of built-in storage presses, washing machine, tumble dryer, stainless steel sink unit, travertine floor and door to outside. |
| First Floor | ||
| Bedroom 1 | 4.56m x 3.54m | With walk-in wardrobe, bathroom ensuite and recessed lighting. |
| Walk-in Wardrobe | 2.31m x 1.70m | Fully fitted with tiled floor, hanging space and shelving. |
| Ensuite | 2.89m x 2.44m | Fully tiled with porcelain tile, double ended bath with
Shower mixer taps, His & Hers vanity basins with built-in storage beneath, shower stall, w.c and heated towel rail. |
| Bedroom 2 | 3.38m x 3.18m | With feature box window and recessed lighting. |
| Bedroom 3 | 3.39m x 3.45m | With recessed lighting. |
| Hotpress | With dual immersion. | |
| Shower Room | 2.74m x 2.46m | Fully tiled with porcelain tile, walk-in shower, vanity w.h.b.
with marble top and storage underneath, w.c. and heated towel rail. |
Services
Mains electricity
Mains water
Mains drainage
OFCH
Outside
Enclosed rear garden with sunny aspect
Exceptionally private
Extensive cobble-lock patio area
Parking bays to the front
NOTE: All carpets, curtains, blinds, light fittings and electrical appliances are included in the sale. All pictures, ornaments and personal items are expressly excluded from the sale. Service Charge €1,300 per annum.

