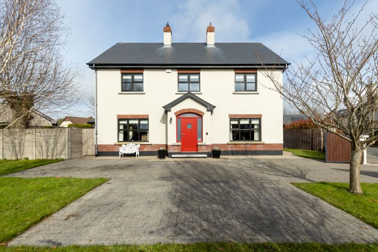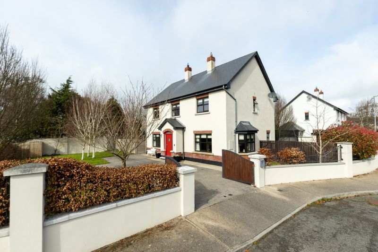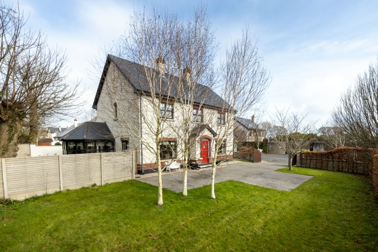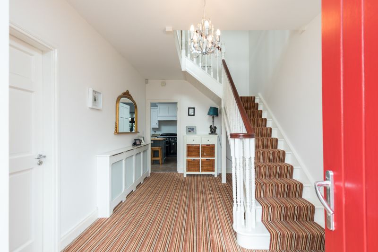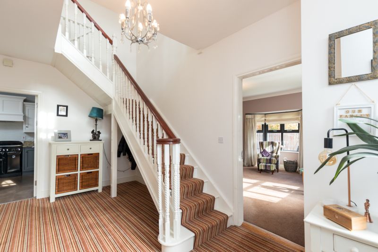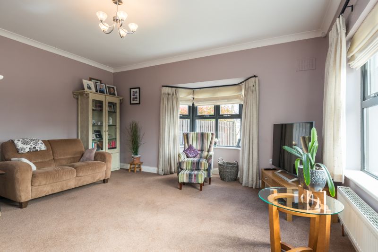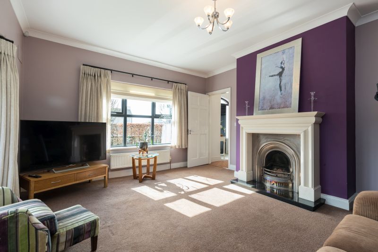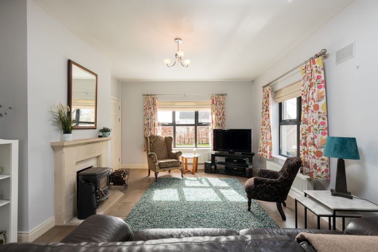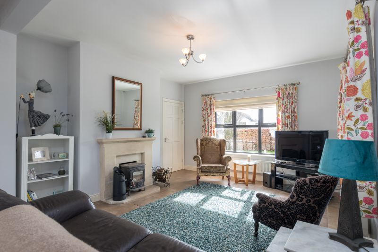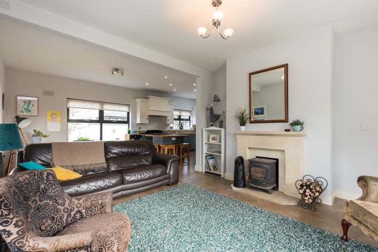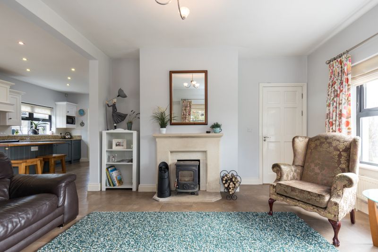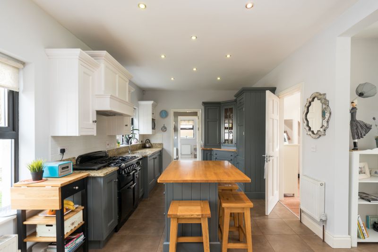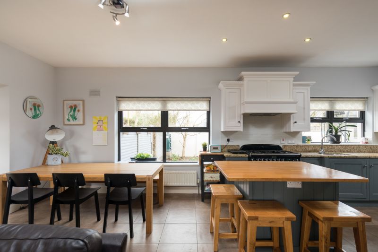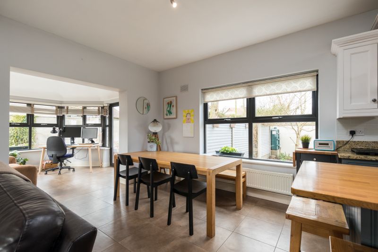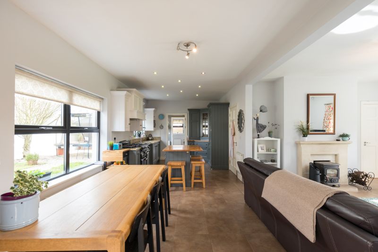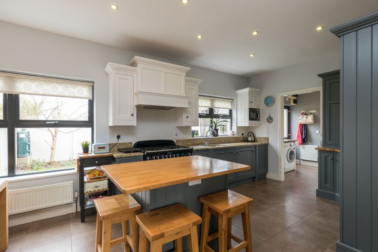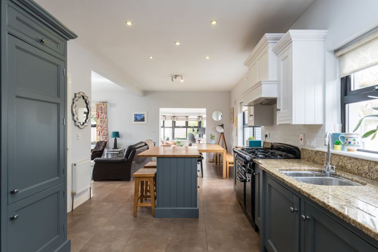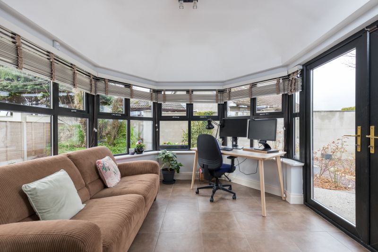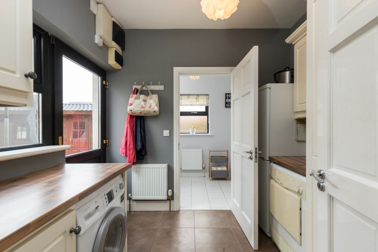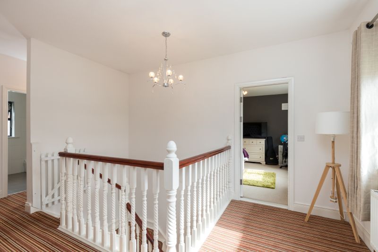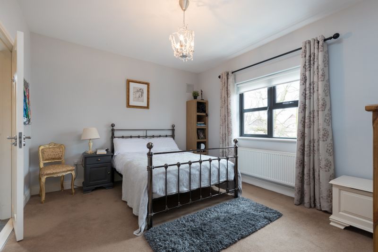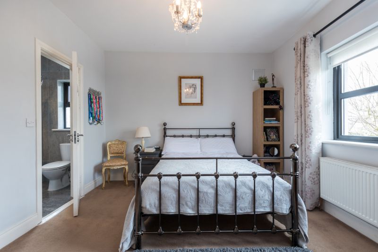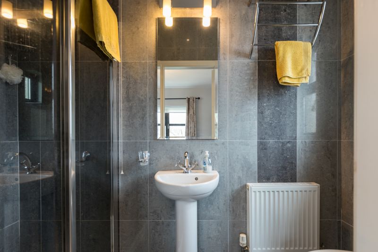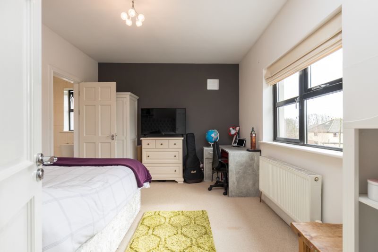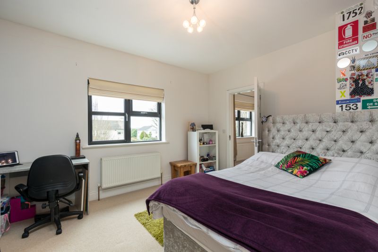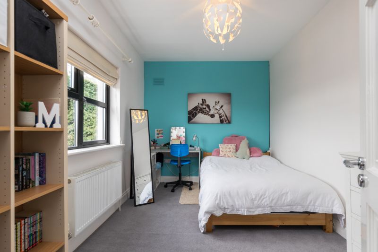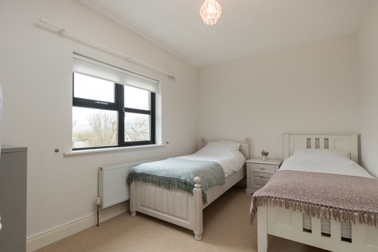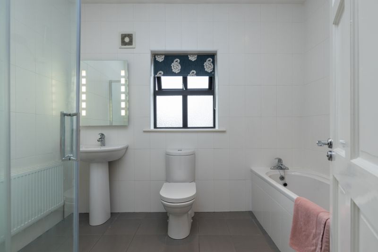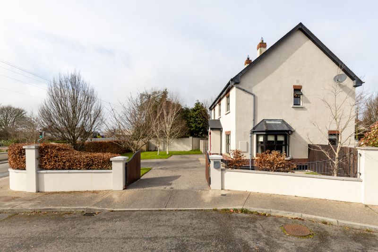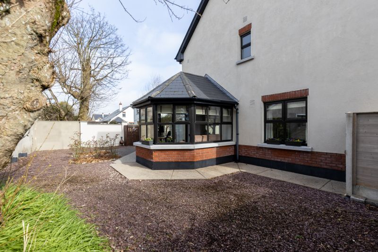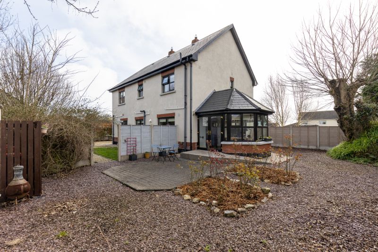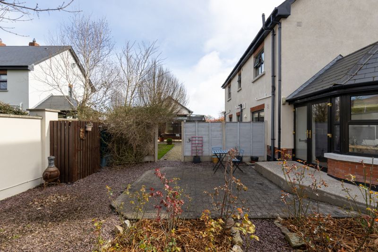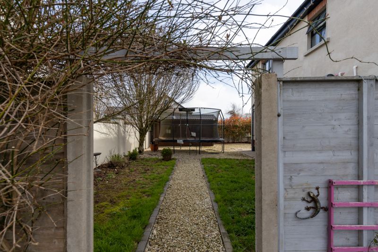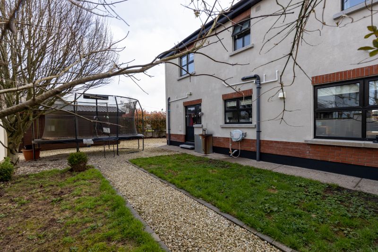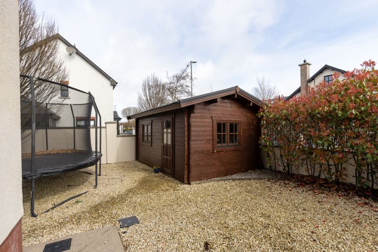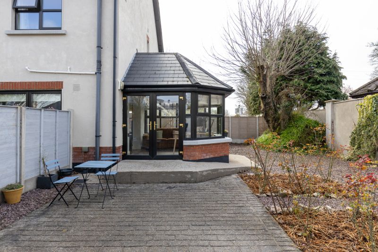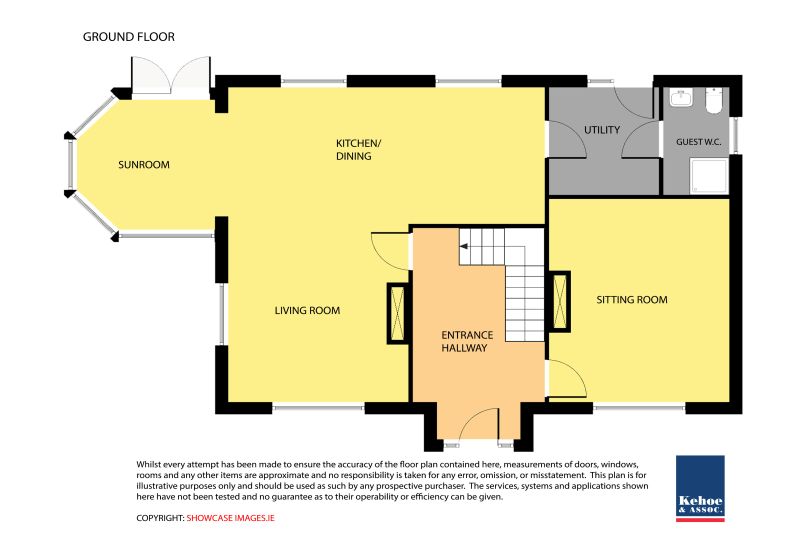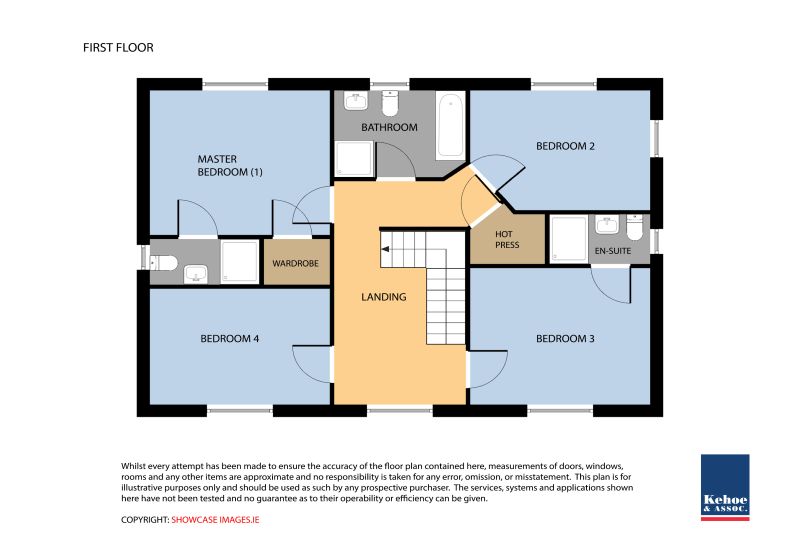Offers in Excess of €500,000.
“An rud is annamh is iontach.” The Irish proverb for “What is seldom is wonderful”. Much like this property at No. 1 Cluain Aoibhinn where the rare things in life are best, this property offers a prime location with quality and finesse. This executive family home will meet the expectations of many. The home is situated in a unique intimate development of only four homes and the dwelling is truly a postcard property with very generous family living space complimented by generous sized bedrooms. The property is located on a private site and finished to the highest standards internally and externally with the benefit of a separate Scandinavian style log cabin ideal for a home office or gym. The property is gated with ample car parking spaces on the matecrete grounds. The gardens are in lawn to the front and rear with a large sunny aspect patio space. The boundary walls provide great privacy and create the ideal al fresco sun trap.
The property was built in 2008 and extends to c. 185 sq.m. / 1,991 sq.ft. The accommodation comprises of a large spacious entrance hall, a sitting room to the right with dual aspect offering plenty of light, this room could become a fifth bedroom on the ground floor with minor works to access an ensuite. The open plan living room is home to the Farmington Limestone fireplace the area leads to the kitchen where the fully fitted shaker style kitchen was designed by Sweeney Kitchens including granite counters, display cabinets and a central oak breakfast bar island. The kitchen flows to the dining area and onwards to the sunroom where French doors lead to the sunny patio adjacent to the rose garden. There is a utility room with built in cabinets in butler’s pantry style. The large ground floor guest w.c. has enough space to add a shower. Upstairs the generous landing area connects to four large bedrooms, two ensuites, a large hotpress and a family bathroom. There is a stira to the attic with plenty of further storage space.
Viewing comes highly recommended and is strictly by prior appointment with the sole selling agents only. Contact Kehoe & Assoc. on 053 9144393
| Accommodation | |||||||||||||||||||||||||||||
|
|||||||||||||||||||||||||||||
| Landing Area | 5.37m x 2.96m (max) | Large window overlooking front garden. Stira access to partially floored attic with ample space for further development. |
| Master Bedroom | 4.09m x 3.45m | Carpeted flooring, alarm, electrical, t.v. and telephone points. Large window overlooking rear garden. Walk-in wardrobe with carpeted floor, shelves & rails. |
| En-suite | 2.44m x 1.11m | Fully tiled, large enclosed shower stall with Triton T90si large showerhead, w.h.b. with mirror & lighting overhead. Wall-mounted chrome towel rail, wall-mounted mirrored cabinet, w.c. |
| Bedroom 2 | 4.06m x 2.73m | Carpeted flooring, large window overlooking front garden. Electrical, t.v. and telephone points. |
| Bedroom 3 | 4.10m x 3.28m | Carpeted flooring, large window overlooking front garden, electrical, t.v. and telephone points. |
| En-suite | 2.28m x 1.13m | Fully tiled, large enclosed shower stall with Triton T90si electric shower, w.h.b. mirror and light overhead, w.c. |
| Bedroom 4 | 4.06m x 2.85m | Carpeted flooring, electrical, t.v. and telephone points. Large window overlooking rear gardens. |
| Large Hotpress | 1.68m x 1.42m | Carpeted flooring, dual fuel immersion, ample storage shelving. |
| Family Bathroom | 2.95m x 2.04m | Fully tiled, recessed chrome lights, wall-mounted built-in cabinetry at end of bath. Bath with Shires chrome faucets, w.h.b. with mirror & lighting, w.c. |
Services
Mains water
Mains drainage
OFCH
Fibre Broadband
Outside
Private enclosed property
Log Cabin extending to 15 sq.m. with internal Scandinavian timber finish, electric supply and timber flooring.
Gated entrance with matecrete driveway
Low maintenance gardens
Rose garden adjacent to sunny patio with electric supply
Granite stone window sills
Foothpath surround

