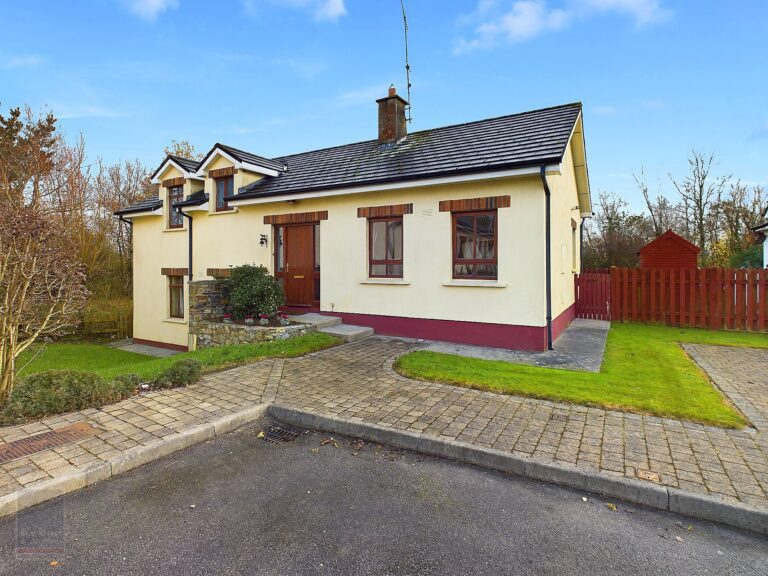
This exceptional split-level detached residence offers a blend of comfort and style, nestled in a tranquil cul-de-sac within one of the southeast coast’s premier residential locations. Just 1km from the award-winning Blue Flag Morriscastle Beach, featuring 5km of unspoiled golden sand dunes, this property is a haven for beach lovers. The charming village of Kilmuckridge, only 2km away, provides a range of amenities and services catering to both permanent residents and holidaymakers, including primary and secondary schools.
Lovingly maintained by its owner, the home boasts a thoughtfully designed interior with well-proportioned spaces. The south facing rear garden has been meticulously landscaped, featuring mature boundaries and separate natural stone sunken patio area offering shelter & privacy. Most important is the southerly orientation of the garden allows it to be bathed in sunlight throughout the day. A generously sized cobble lock patio, accessed via French doors from the kitchen dining area, creates an ideal setting for outdoor dining and entertaining, making summer evenings truly special.
The four bedrooms are all double rooms, with the master ensuite. Whether you’re looking for a serene coastal retreat or a permanent family residence, this property is a must-see.
For more details or to arrange a viewing, contact the sole selling agents, Kehoe & Associates, at 053 9144393 or email info@kehoeproperty.com
| Accommodation |
|
|
|
|
|
| Entrance Hall |
3.86m x 1.86m |
Tiled flooring throughout. (Ceiling height 2.86m) |
| Sitting Room |
4.39m (max) x 3.87m |
Timber laminate flooring, two windows overlooking front of house, feature fireplace, elevated with a Liscannor stone over red brick and timber mantlepiece. |
| Kitchen/Dining Room |
5.55m x 3.68m |
Tiled flooring throughout, from the dining area, patio doors leading out to the southerly garden, fully fitted kitchen with floor and eye level cabinets, ample worktop space, breakfast counter space, stainless steel sink and drainers with tiled splashback and large window overlooking rear garden. Whirlpool electric oven with a Creda ceramic hob and extractor fan overhead, Tricity Bendix dishwasher, free standing Hotpoint fridge freezer. |
| Utility Room/Back Door |
2.47m x 1.55m |
Tiled flooring, Beko washing machine and Zanussi dryer, door leading to rear garden. |
| Guest w.c |
2.47m x 0.9m |
Tiled flooring, w.h.b with tile splashback and mirror overhead w.c. |
| Timber carpeted staircase leading to the upper: |
| First Floor |
|
|
| Landing |
1.84m x 1.73m |
Carpeted flooring Hot-press with dual fuel immersion and ample storage space. |
| Master Bedroom |
3.87m x 2.87m |
Tongued and grooved flooring throughout, window overlooking front of house, treble bay wardrobes. Door leading to. |
| En Suite |
2.87m x 1.91m |
Tiled flooring, w.h.b with tiled splashback w.c., enclosed shower with tile surround and glass door with Triton T90sr electric shower. |
| Bedroom 2 |
3.96m x 2.51m |
Tongued and groove flooring window overlooking south facing garden. |
| From Main Hallway Timber carpeted flooring leading to: |
| Ground Floor Hallway |
1.85m x 1.36m |
Tiled flooring. Door leading to storage area ideal for winter coats and boots and beach days requiring wet suite. |
| Family Bathroom |
2.84m x 1.87m |
Tiled flooring, bath with half wall tile surround and pressure pump shower overhead, w.h.b. with tiled splashback with mirror and lighting overhead, w.c. |
| Bedroom 3 |
3.21m x 2.87m |
Timber laminate flooring, window overlooking private front garden area and built in wardrobes. |
| Bedroom 4 |
3.96m x 2.47m |
Timber laminate flooring, built in wardrobes, window overlooking south facing gardens. |
|
|
|
Total Floor Area: c. 115 sq.m / 1,238 sq.ft.
Outside:
South facing garden
Private & sheltered patio area
Mature boundary trees and planting
Ample parking
Private pitch & putt course
Gated community.
Services:
Private water
Private treatment plant
Gas fired central heating
Mains electric
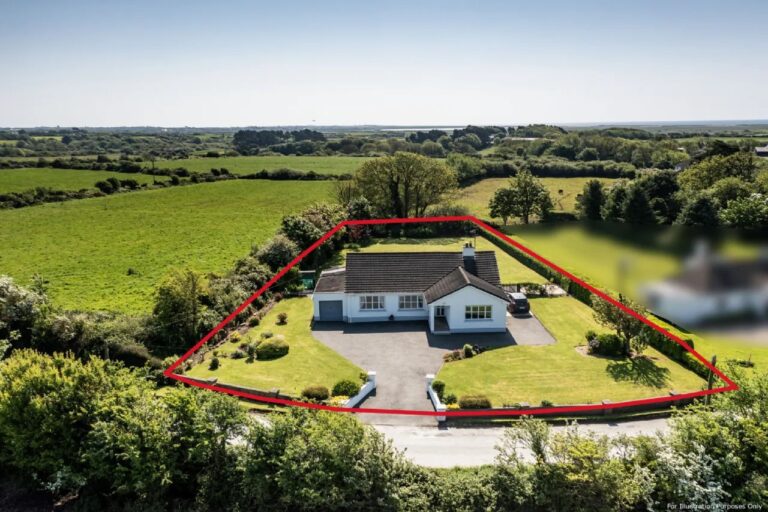
Located in Tomhaggard, this excellent property is just 5 minutes’ drive to both Kilmore and Bridgetown villages. Local amenities in Tomhaggard include a church, pub and Wexford Equestrian Centre. Further amenities between Bridgetown and Kilmore include an excellent primary and secondary school, Centra, McDonnell’s service station, fitness centre, takeaway and the widely renowned Mary Barry’s bar and restaurant. There are an array of beautiful beaches along the south Wexford coastline easily accesible from Tomhaggard. Ballagh Burrow and Ballyhealy Beach are closest just 5 minutes’ drive away. Being a short 20 minute drive from Wexford town means you can enjoy the tranquillity of rural living while still having all amenities and facilities readily available.
Upon entering, this 4-bedroom bungalow offers a harmonious blend of comfort and elegance. Every detail has been carefully attended to, ensuring that you can move in with complete peace of mind. The accommodation extends to c. 119 sq.m. / 1,281 sq.ft. allowing ample room for a growing family. The heart of the home is the spacious living room featuring a multi fuel stove with granite hearth and limestone surround. This bright and spacious area boasts dual aspect windows including double doors that lead outside to the garden. Additional living space within this room lends itself nicely as a more formal dining area or indeed as an ideal home office.
Set on a private c. 0.57 acre site with a rear pergola and surrounded by mature foliage, this excellent residence relishes the freedom of an expansive outdoor space, capturing sunlight throughout the day. The adjoining garage extends to c. 33 sq.m. / 355 sq.ft. offering an abudance of storage space and the potential to convert into a part of the home. Boasting 4 bedrooms, an expansive living room and rear lawn area, this delightful bungalow offers an exceptional opportunity to embrace the charm of countryside living without compromising on accessibility and convenience. Don’t miss out on this gem!
| Accommodation |
|
|
| Entrance Hallway |
4.78m x 1.71m |
Laminate floor. |
|
5.92m x 0.89m |
Stira staircase to attic. |
| Living Room |
7.28m x 4.25m |
Laminate floor, multi fuel stove with granite hearth & limestone surround, ceiling coving and double doors to garden area. |
| Kitchen / Dining Room |
4.24m x 3.92m |
Tiled floor, floor and eye level units with tiled splashback, integrated fridge freezer, integrated Beko electric oven, gas hob, extractor, integrated Bosch dishwasher, dual sink, back door to rear garden and hotpress with dual immersion. |
| Bedroom 4 / Home Office |
3.71m x 2.90m |
Carpet floor and window overlooking rear lawn and garden. |
| Bedroom 3 |
3.62m x 3.03m |
Carpet floor. |
| Family Bathroom |
2.90m x 2.09m |
Tiled floor, part tiled walls, bath with mixer taps, w.c., w.h.b. with vanity unit, shower stall Triton T90sr electric shower and tiled surround. |
| Bedroom 2 |
3.94m x 2.89m |
Carpet floor and window overlooking rear lawn and garden. |
| Master Bedoom |
3.61m x 3.93m |
Laminate floor and extensive built-in wardrobe units. |
Total Floor Area: c. 119 sq.m. / c. 1,281 sq.ft.
| Garage |
11.00m x 3.00m |
(c. 33 sq.m. / c. 355 sq.ft.) |
Outside
Garage extending to c. 33 sq.m. / 355 sq.ft.
Tarmacadam entrance driveway
Ample parking
Rear patio and pergola area
Extensive rear lawn area
Mature boundaries
Services
Mains water
Septic tank
ESB
OFCH
Fibre broadband available
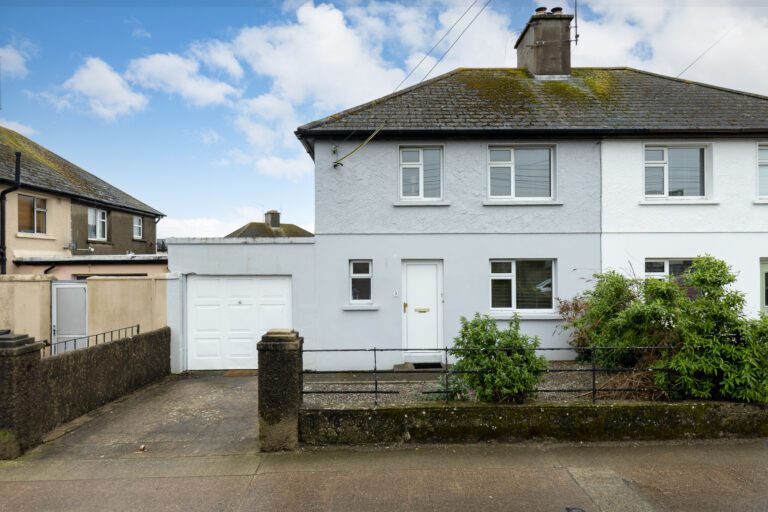
Kehoe & Associates are delighted to introduce this wonderfully presented 3-bedroom semi-detached property to market. Ideally located on William Street, this property is within walking distance to all of Wexford town’s amenities including The Faythe National School, main street retail, Wexford Quay’s waterfront, Wexford bus station and O’Hanrahan train station. The new €110 million ‘Trinity Wharf’ development will conveniently be steps away, which will comprise of modern office spaces, hotel accommodation, restaurants and retail units, an events building, residential apartments, a multi-storey car park and a 64 berth marina with a boardwalk, linking Trinity Wharf to Paul Quay. The ‘Faythe Heritage Trail’, beginning behind the adjacent Londis supermarket, is on your doorstep consisting of a 2.6km natural parkland walking trail with stunning views overlooking Wexford Harbour, The Raven Point and Rosslare Strand. Local bus routes operate daily from the ‘Four Seasons’ laundrette bus stop directly across the road. There is also a daily bus to Kilmore Quay from this stop.
Internally, the entrance hallway is bright, spacious and welcoming. A cosy sitting room features a solid fuel stove and a large westerly facing window. At the rear of the property, an extensive dining area leads into the kitchen with a homely sunroom adjacent. This comforting space is perfect for enjoying a coffee while catching the morning sun. The ground floor also incorporates a guest wc. Adjoining the ground floor is an external garage extending to c. 17 sq.m. / 183 sq.ft. This area has the potential to be converted into a 4th bedroom / home gym / home office. Upstairs you will find 3 well proportioned double bedrooms and a family bathroom. The accommodation extends to c. 83 sq.m. / 893 sq.ft. Externally, the property is very low maintenace with off street parking at the front. There is an enclosed seating area at the rear of the property with access to the garage from the front and back.
This property would make a great starter home, holiday getaway or investment property alike. Viewing comes highly recommended. For further details and appointment to view contact Wexford Auctioneers Kehoe & Assoc. 053 9144393
| Accommodation |
|
|
| |
|
|
| Entrance Hallway |
4.46m x 1.68m |
With tiled floor, storage space and coat rack and staircase to first floor. |
| Sitting Room |
3.81m x 3.07m |
With laminate floor and solid fuel stove. |
| Guest w.c. |
1.42m x 1.20m |
With w.c., w.h.b. and small shelving units. |
| Dining room |
5.25m x 3.34m (max) |
With laminate floor, hotpress, linen storage, and understairs storage closet. |
| Kitchen |
2.79m x 2.48m |
With floor and eye level units, stainless steel sink, washing machine, dishwasher, electric oven, hob, extractor fan and door to: |
| Sunroom |
3.08m x 1.65m |
With lino flooring and door to backyard. |
| Garage |
5.78m x 3.01m |
With roller doors, concrete floor and electricity supply. |
|
First Floor |
| Landing Area |
2.67m x 1.13m |
With carpet floor and attic access. |
| Bedroom 3 |
2.65m x 2.57m (max) |
With laminate floor. |
| Master Bedroom |
3.82m x 3.07m |
With laminate floor. |
| Bedroom 2 |
3.08m x 3.00m (max) |
With laminate floor. |
| Family Bathroom |
2.54m x 1.47m |
Fully tiled, w.c., w.h.b., vanity unit and Triton T80Z electric shower. |
Outside
Off street parking
Low maintenance external areas
Enclosed rear seating area
Conrete entrance driveway
Garage with roller door
Services
Mains water
Mains drainage
Oil fired central heating
High speed broadband available
NOTE: There are tenants in situ until January 2025. Investment purchasers have the option to lease the property to the current tenants immediately.
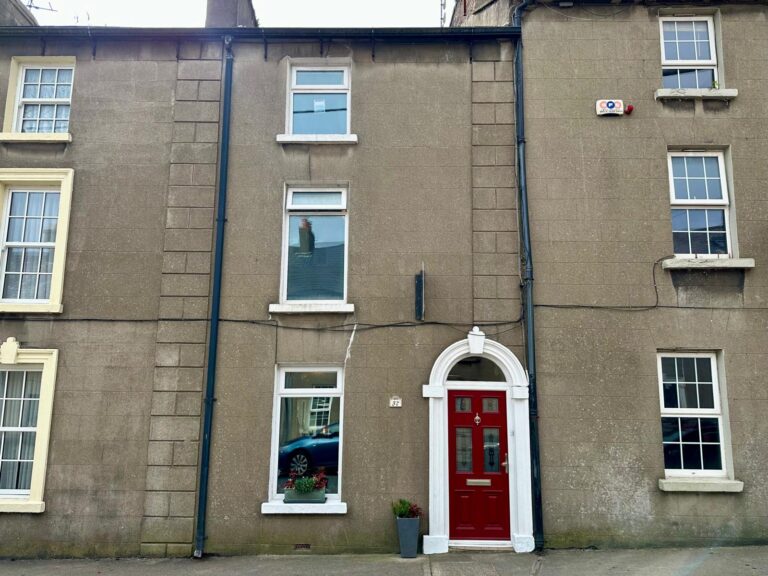
No. 37 Parnell Street is a four-bedroom terrace townhouse offering a town centre location, within walking distance to all amenities. This property at Parnell Street is in superb condition and has the benefit of recent extensions and renovations to the rear. The courtyard to the rear is south facing and includes a pergola area and garden shed.
The property is very well presented with new flooring throughout including renewed pitch pine original floorboards in the sitting room, carpets to the staircase and timber laminate flooring in all bedrooms.
The internal accommodation comprises of an entrance hall, sitting room, kitchen / dining room, a newly built back porch and guest bathroom. On the first floor is a newly renovated family bathroom and two bedrooms. The second floor hosts two spacious bedrooms.
| Accommodation |
|
|
|
|
|
| Entrance Hallway |
5.62m x 0.95m |
Tiled flooring throughout. |
| Sitting room |
6.15m x 3.10m |
Pitch pine floors with large window with splayed windows overlooking street side. Coving throughout feature cast iron fireplace and alcove storage spaces. |
| Kitchen/Dining Area |
4.50m x 3.35m |
Tiled flooring throughout, fully fitted kitchen with floor and eye level cabinets, Whirlpool fridge freezer, Indesit electric oven, Gorenge 4 ring electric hob and extractor fan overhead. Mosaic tiled splashback, stainless steel sink and drainer under the large window overlooking the rear courtyard, Indesit washing machine and coving throughout. |
| Back Porch |
2.37m x 1.32m |
Tiled floor, sliding door leading to rear courtyard. Part of the new extension. |
| Guest Bathroom |
1.33m x 0.88m |
Tiled flooring, w.h.b with built in cabinetry underneath and wall mounted cabinetry with mirror tiled splashback and w.c.. New built in circa 2023. |
| Carpeted timber staircase leading to first floor: |
| Landing |
1.62m x 0.99m |
With two steps and large hotpress with ample storage space. |
| Family Bathroom |
|
|
| Ensuite |
3.05m x 1.83m |
Tiled flooring. Large enclosed shower newly installed in 2023 with Triton T90 sr electric shower, tiled surround and glass panelling, w.h.b. with cabinetry underneath and w.c.. |
| Four steps down to: |
| Landing Area |
2.00m x 1.51m |
Carpeted flooring throughout. |
| Bedroom 1 |
4.25m x 3.00m |
Timber laminate floor, large window overlooking street side with splayed windows. Coving throughout, large radiator cover. |
| Bedroom 2 |
3.50m x 2.50m |
Timber laminate flooring, large window overlooking rear courtyard. |
| Timber carpeted staircase leading to Second Floor: |
| Half Landing |
1.68m x 1.50m |
Carpeted flooring, hatch to attic space. |
| Bedroom 3 |
4.30m x 2.73m |
Timber laminate flooring, window overlooking street side with splayed walls, radiator cover. |
| Bedroom 4 |
3.25m x 2.52m |
Timber laminate flooring, window overlooking rear courtyard with splayed windows, radiator cover. |
|
|
|
Total Floor Area: c. 110 sq.m. ( c. 1,184 sq.ft.)
Viewing comes highly recommended and is by prior appointment with the sole selling agents only. Contact Kehoe & Assoc. on 053 9144393.
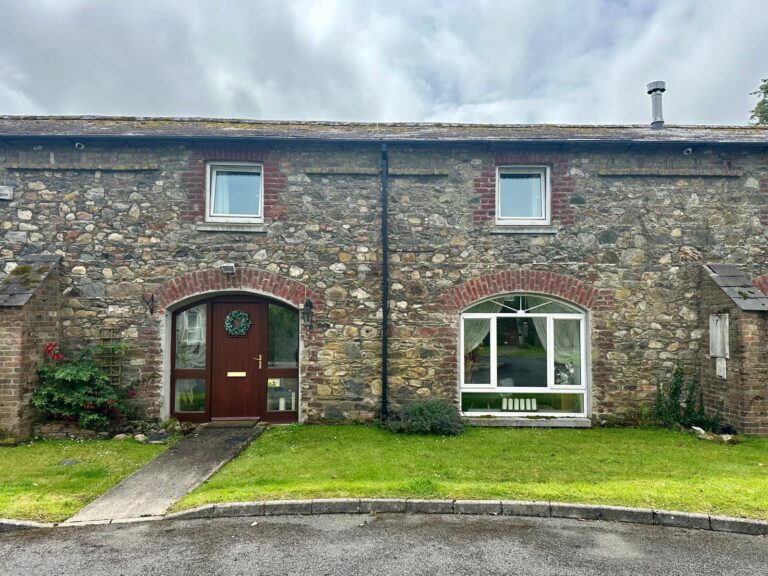
Kehoe & Assoc. is proud to present No. 7 The Stable Yard, a most charming and meticulously maintained three-bedroom residence situated within the historic stone stable block of Horetown Stable Yard. This distinguished terraced property, dating from the mid-eighteenth century, is arranged around a communal garden and offers spacious living accommodation extending to c. 97 square meters and has the benefit of a southerly rear garden with ample alfresco dining areas and patios along with garden shed storage.
The interior boasts an open plan layout, seamlessly integrating the living, dining, and kitchen areas. The fully fitted kitchen features a window that frames picturesque views of rear garden. A distinctive large curved window floods the living area with daylight. There is also a glass door to the private rear garden reading nook with vistas across the communal garden.
The first floor reveals a generous landing leading to two double bedrooms and a modern shower room.
The Stable Yard offers an ideal retreat within the verdant countryside of South West County Wexford, ensuring a tranquil rural setting within convenient reach of the coastline and Wexford town.
| Accommodation |
|
|
| Entrance Hall |
3.74m x2.61m |
Tiled flooring. |
| Doors leading to: |
6.25m x 4.58m |
Timber laminate flooring, throughout, window overlooking agricultural fields, fully fitted kitchen with floor and eye level cabinets, electric oven, electric hob, extractor fan overhead, stainless steel sink and drainer, undercounter Powerpoint fridge and Beko washing machine. Door leading to: |
| Open plan Kitchen/Dining/Living Area |
7.87m x 4.52m |
Timber laminate flooring and part tiled flooring to the kitchen area. The kitchen area consists of fully fitted kitchen with floor and eye level cabinets, worktop space, stainless steel sink and drainer, tiled splashback throughout, four ring Bosch gas hob with an electric Bosch oven and extractor fan overhead, Bosch dishwasher and Hotpoint washing machine, Samsung fridge freezer. Through to. |
| Living Area |
2.46m x 2.18m |
Dual aspect with large picture windows overlooking front ground and common area, feature heritage stove, oak beam mantelpiece and stone cladding surround, door leading to south facing rear garden, tv point, electric and alarm point. |
| Study/Bedroom 3 |
2.76m x 2.17m |
Timber laminate flooring, window overlooking south facing rear garden, storage under staircase. |
| Timber carpeted staircase leading to: |
| Landing |
7.74m x 1.09m |
Carpeted flooring throughout, velux window overhead offering ample day light. Hotpress with sample storage space. |
| Bedroom 1 |
3.71m x 3.41m |
Carpeted floor, large window overlooking common gardens. |
| Bedroom 2 |
4.50m x 2.83m |
Carpeted flooring throughout, tv points, electrical points and large window overlooking common green area. |
| Family Bathroom |
2.91m x 1.67m |
Bath with tile surround and pressure pump shower head overhead with glass door. w.h.b. with tile splashback, mirror and lighting overhead, w.c. and velux overhead. |
|
|
|
Total Floor Area extending to: c 97. sq.m. (c. 1,044 sq.ft.)
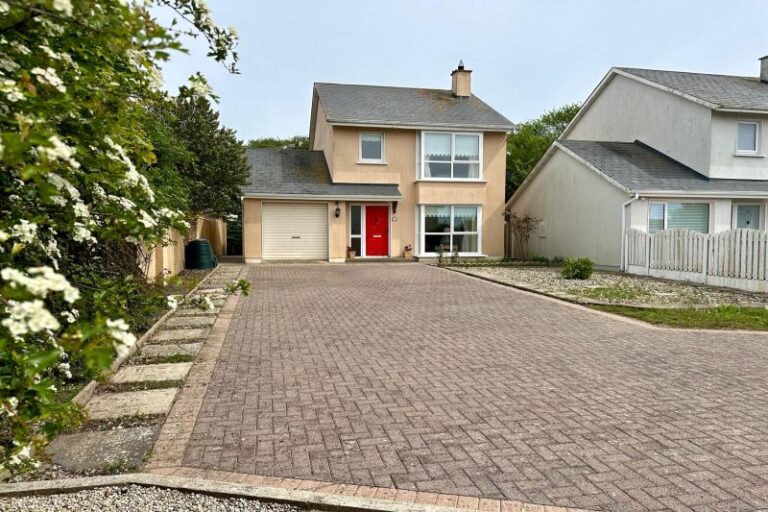
Welcome to No.1 La Rochelle, Rosslare Harbour – a stunning seaside property in Wexford, Ireland. This charming home, nestled in a mature development just steps away from Rosslare Europort, offers the perfect blend of convenience and tranquility.
Boasting a spacious two-storey layout, this three-bedroom residence is the epitome of coastal living. The property features a large driveway, a beautifully landscaped front garden, and a private south easterly aspect rear garden complete with raised beds and an elevated patio – perfect for enjoying the sea breeze and sunshine.
Inside, you’ll find an inviting entrance hall, a cozy living room, a modern kitchen/dining room, a sun-room, a convenient utility room, and a guest bathroom. Upstairs, the master bedroom comes complete with an en-suite, while two additional bedrooms and a family bathroom offer plenty of space for guests or family members.
Don’t miss your chance to own a piece of paradise in Rosslare Harbour. With its prime location, picturesque surroundings, and thoughtfully designed interiors, No.1 La Rochelle is the perfect place to call home. Schedule a viewing today and make your seaside dreams a reality.
| Accommodation |
|
|
| Ground Floor |
|
|
| Entrance Hall |
4.79m x 1.90m |
Carpeted flooring, telephone, and broadband points. Door leading to sitting room. |
| Sitting Room |
4.78m x 3.55m |
Carpeted flooring, open fireplace with cast iron insert and timber surround, granite stone tile hearth, display cabinets left and right of the chimney breast and a bay window overlooking the front driveway. |
| Kitchen / Dining Room |
5.59m x 3.27m |
Lino flooring, fully fitted kitchen, floor and eye level cabinets, ample worktop space, double drainer stainless steel sink and tile splash back. Window overlooking rear garden. Town & Country gas oven with 4 ring gas hob extractor fan overhead, Bosch dishwasher and free standing Siemens fridge freezer. Double doors leading to the sunroom. |
| Sunroom |
4.43m x 3.04m |
Timber laminate flooring. |
| Utility Room / Back Porch |
2.12m x 1.60m |
Lino flooring, Hotpoint washing machine under counter, under counter firebird internal boiler, worktop space, open shelves and built-in presses overhead. Door leading to guest bathroom. Door leading to rear garden. |
| Guest Bathroom |
1.97m x 0.82m |
Lino flooring, part-tile wall surround, w.h.b. and mirror overhead and w.c. |
| Garage |
4.45m x 2.58m |
Roller Door access, loft hatch overhead and open shelves housing the water softener in the corner. |
| 1st Floor |
|
|
| Landing Area |
2.75m x 1.48m |
Carpeted flooring Stira staircase to attic, |
| Master Bedroom |
3.42m x 3.50m |
Carpet flooring, built in wardrobe with open shelves drawers, feature bay window overlooking font driveway. Coving, ceiling rows. |
| Ensuite |
1.65m x 1.47m |
Tile flooring floor to ceiling tile surround, enclosed corner shower, Triton t90z electric shower w.h.b., mirror and lighting overhead and w.c. |
| Bedroom 2 |
3.26m x 3.26m |
Carpet flooring, coving, built in wardrobes, large window overlooking rear garden |
| Bedroom 3 |
3.27m x 2.18m |
Carpeted flooring, window overlooking rear garden. |
| Family Bathroom |
3.15m (max ) x 2.01m |
Tile flooring, floor to ceiling tile surround, bath with triton aqua sensation shower wall mounted over the bath. w.h.b., mirror and lighting overhead. w.c. |
| Hot Press |
|
Insulated cylinder hot press and ample storage. |
Outside
Enclosed private rear garden
Al fresco dining area
Ample car parking space
Low maintenance garden
Garden shed
Services
Mains water
Mains drainage
OFCH
Water softener
Broadband
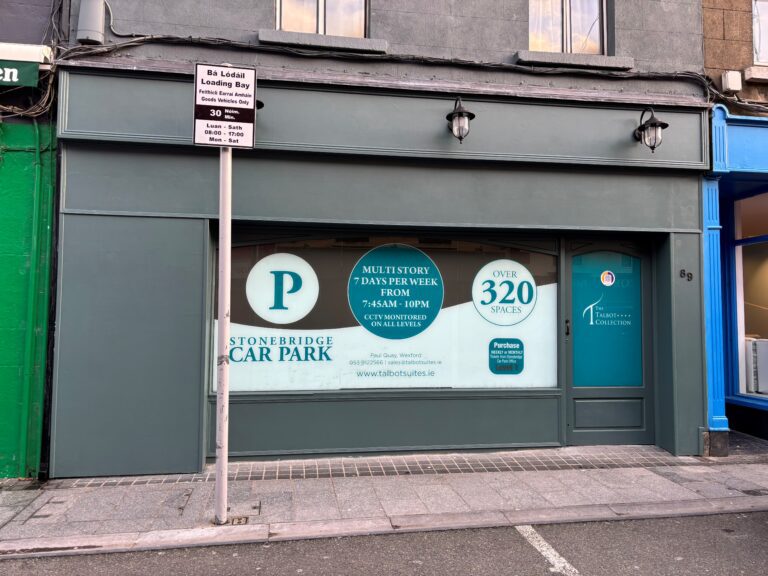
- Fine three-storey kerbside building situated on Wexford’s South Main Street.
- Extending to c. 135 sq. m. /1,453 sq. ft with retail unit at ground floor and two floors of residential accommodation overhead.
- An excellent opportunity to acquire this substantial premises with immense potential for a wide variety of use.
- Retail unit extends to c. 33 sq. m. with 3 bed residence above.
LOCATION
With many long established and thriving businesses this area includes Bulger Doyles, Sky & The Ground, Paddy Powers, Subway, Boyle Sports, etc. The property is adjacent the Stonebridge development incorporating TK Maxx and the luxury self-catering Talbot Suites. It is expected that this area of Wexford will undergo considerable development in short-term and it will benefit from further increased levels of footfall. This area is particularly well supplied with restaurants including Santorinis, The Premier, The Rolling Bean, Stable Diet and the artisan pizzeria Crust.
DESCRIPTION
The subject property extends to c. 135 sq. m and is laid out over three floors. At ground floor there is a retail unit extending to c. 33 sq. m. It has approximately 5m street frontage. There is an enclosed yard to the rear. The residential accommodation is laid over first and second floor and incorporates a large living room, 3 bedrooms and a bathroom.
The retail unit is presented in very good condition, the overhead accommodation has been vacant for years and will benefit from refurbishment. This sale offers an excellent opportunity to acquire a substantial mixed use property in the heart of Wexford town. It is suitable for a number of enterprises. Options include a purchase by an investor keen to generate a rental income or perhaps an owner occupier seeking to live on the upper floors and retail from ground floor level.
ACCOMMODATION
| Ground Floor extending to c. 35 sq. m. |
| Retail Unit |
|
With tiled floor. |
| Rear Hall |
5.24m x 1.76m |
|
| Storeroom |
2.40m x 1.50m |
|
| Stairs to First Floor Landing Area |
| Bathroom |
2.47m x 1.58m |
With w.c., w.h.b. and bath. |
| First Floor |
| Landing Area |
5.30m x 1.80m |
|
| Sitting room |
5.16m x 4.61m |
|
| Bedroom 3 |
3.12m x 2.56m |
With built-in wardrobes. |
| Stairs to Second Floor |
| Landing Area |
5.38m x 1.42m |
|
| Master Bedroom |
5.18m x 4.74m |
|
| Bedroom 2 |
3.26m x 3.25m |
|
LOCAL AUTHORITY RATES:
The valuation office reference number is 2102826. The Net Annual Valuation (NAV) of this property is €8,550. The Annual Rate on Valuation (ARV), determined by Wexford County Council in 2024 is 0.253. Therefore the current annual local authority rates of this premises is €2,163.
BER:
D2
BER No. 800127805
Performance Indicator: 448.93 kWh/m2/yr
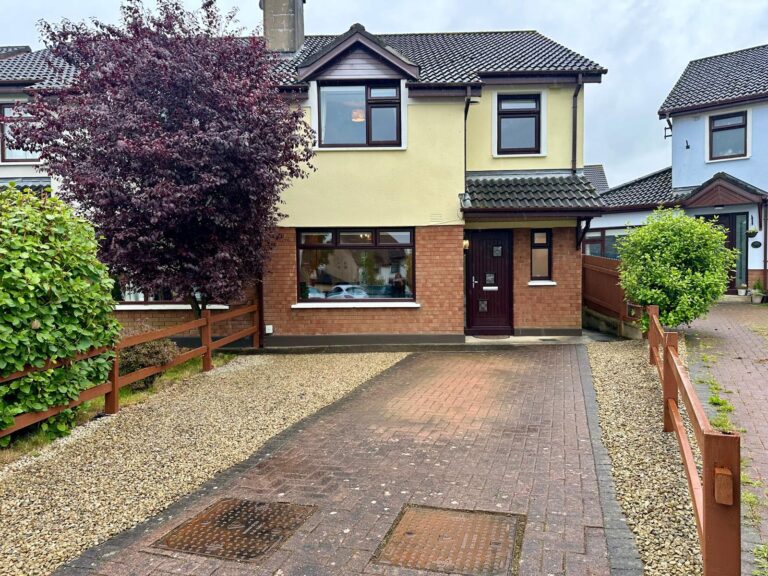
Spacious 4-bedroom semi-detached family home, nicely positioned in a quiet cul-de-sac in this mature development adjacent to Tesco and Wexford Garda Station. Only a short walk to Wexford Town Centre with its wealth of amenities on offer including, shops, restaurants, pubs, National Opera House, The Arts Centre and fabulous Quay Front. Walking distance to primary & secondary schools and some excellent childcare facilities. The property has been well maintained and refurbished in 2020 to include new family bathroom, double glaze windows were installed in 2019 with the benefit now of a higher building energy rating than what’s recorded today.
Tastefully decorated and presented to the market in excellent condition throughout. Offering generously proportioned well laid-out accommodation, that is sure to satisfy a growing family. To the front there is a cobble-lock driveway and gardens in lawn for easy low maintenance. To the rear the garden offers ample storage with a garden shed, gardens in lawn and south facing patio, ideal for outdoor dining and evening barbeques. Due to its proximity to Wexford Town Centre, Cromwellsfort has proven equally popular with families and investors alike.
| Accommodation |
| Entrance Hallway |
3.94m x 1.28m |
Tiled flooring throughout. Radiator with radiator cover. |
| Sitting Room |
5.54m x 3.51m |
Timber laminate flooring. Large windows overlooking front driveway, tv points, electric points, coving, fireplace with timber mantlepiece. |
| Double doors leading to: |
| Dining Room/Play Room/Home Office. |
4.02m x 2.73m |
Timber laminate flooring. Sliding patio door leading to south facing patio area in rear garden. |
| Door leading to: |
| Kitchen/Dining Room |
6.16m x 3.06m |
Tiled floor throughout, fully fitted kitchen with floor and eye level cabinets, ample worktop space with tiled splash back, stainless steel sink and drainer and large windows overlooking rear garden. Bosch electric oven with four ring Zanussi hob with extractor fan overhead. Washing machine, plumbed for dishwasher. Breakfast bar raised kitchen table and four high stools. Door leading to side access to rear garden. |
| Guest w.c. |
2.21m x 0.88m |
Tiled flooring, w.h.b with tiled splashback and mirror and w.c. |
| Timber carpeted staircase leading to: |
| Spacious Landing Area |
2.44m x 2.23m |
Carpeted flooring. Hatch to attic, hotpress with ample storage space. |
| Master Bedroom |
3.91m x 3.40m |
Carpeted flooring throughout. Large windows overlooking front driveway. |
| En Suite Bathroom |
1.65m x 1.46m |
Tiled flooring, enclosed corner shower with pressure pump shower, w.h.b. with mirror and lighting overhead, w.c and wall mounted mirror with storage. |
|
|
|
|
| Bedroom 2 |
3.35m x 2.92m |
Carpeted flooring, built in wardrobes, large windows overlooking rear garden. |
| Bedroom 3 |
3.35m (max) x 2.47m (max) |
Carpeted flooring, built-in wardrobes, large windows overlooking rear garden. |
| Bedroom 4 |
2.98m x 2.41m |
Carpeted flooring, built-in wardrobes over staircase bulk head, windows overlooking front driveway. |
| Family Bahtroom |
2.30m x 1.64m |
Tiled flooring, floor to ceiling tiled surround, bath with a Triton T90 z electric shower overhead, velux window overhead, w.h.b with mirror and lighting overhead. Chrome towel rail and w.c. |
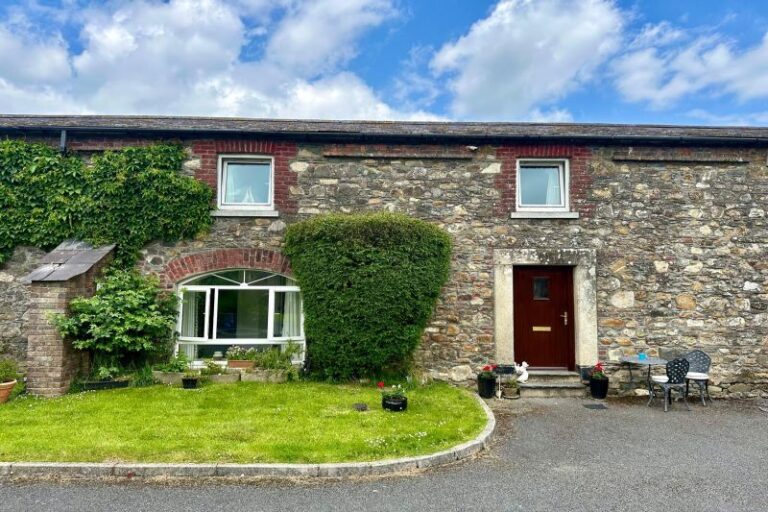
We are pleased to present No. 2 The Stable Yard, a most charming and meticulously maintained two-bedroom residence situated within the historic stone stable block of Horetown Stable Yard. This distinguished terraced property, dating from the mid-eighteenth century, is arranged around a communal garden and offers spacious living accommodation extending to approximately 79 square meters.
The interior boasts an open plan layout, seamlessly integrating the living, dining, and kitchen areas. The fully fitted kitchen features a window that frames picturesque views of the surrounding agricultural landscape. A distinctive large, curved window provides an idyllic reading nook with vistas across the communal garden.
The ground floor includes a well-appointed bathroom, while the first floor reveals a generous landing leading to two double bedrooms and a modern shower room.
Externally, the property benefits from communal gardens and dedicated residents’ parking.
The Stable Yard offers an ideal retreat within the verdant countryside of South West County Wexford, ensuring a tranquil rural setting within convenient reach of the coastline and Wexford town.
Early viewing is highly recommended.
| Accommodation |
|
|
| Ground Floor: |
|
|
| Open plan Living/Kitchen/Dining |
6.25m x 4.58m |
Timber laminate flooring, throughout, window overlooking agricultural fields, fully fitted kitchen with floor and eye level cabinets, electric oven, electric hob, extractor fan overhead, stainless steel sink and drainer, undercounter Powerpoint fridge and Beko washing machine. Door leading to: |
| Bay Window Library Nook |
2.46m x 2.18m |
Tiled flooring, large bay window overlooking courtyard gardens, south facing with beautiful light and aspect. Door leading to: |
| Family Bathroom |
2.38m x 2.26m |
Tiled flooring, bath with part walled tiled wall surround, w.h.b. with tiled splash back, mirror & lighting overhead and w.c. |
| Carpeted Staircase leading to 1st Floor: |
| Bedroom Accommodation Corridor |
6.30m x 1.13m |
Timber laminate flooring with Hotpress and ample storage. |
| Bedroom 1 |
3.58m x 3.34m |
Carpeted flooring and window overlooking central courtyard. |
| Bedroom 2 |
4.05m(max) x 2.75m |
Carpeted flooring and large window overlooking central courtyard. |
| Shower Room |
2.33m x 1.74m |
Tiled flooring, enclosed pressure pump shower with tiled surround and glass door enclosure, w.h.b. with tiled splashback, mirror & lighting overhead, w.c. and Velux window over. |
Services
Mains water
Treatment Plant
OFCH
Fibre Broadband soon available
Common area parking
Common area central gardens maintained under management
Common bins
Please note the management fees are €750 p.a. to include:
Garden maintenance
Bins
Public Liability insurance
Treatment plant service

Kehoe & Associates are proud to present to market this beautiful 2-bed / 2-bath bungalow situated at No.1 Menapia Avenue, St. John’s Road, Wexford. ‘Casa Fin’ is in a desirable, highly sought after residential area of Wexford town. It is a mere 600m stroll from Wexford Town’s main street and the picturesque quay front of Wexford Harbour. All amenities in this area are close to hand including primary and secondary schools, S.E.T.U., Wexford Bus Station, O’Hanrahan Train Station, Wexford General Hospital and a variety of shops and restaurants. Idyllic ‘Blue Flag’ beaches at Curracloe and Rosslare Strand are less than 20 minutes’ driving distance away and Dublin City can be reached in 1 hour 30 minutes’ driving time.
This property has been refurbished and modernized since 2012. The accommodation extends to c. 74 sq.m. / 797 sq.ft. and boasts a spacious open plan kitchen / dining / living area, entrance hallway, 2 bedrooms (master ensuite), wet-room showroom and a guest w.c. Double doors lead from the kitchen to an eye-catching Indian Sandstone patio area, perfect for dining alfresco. The rear of the property is enclosed and private with a low-maintenance lawn area. There is off-street parking to the front of the property for 3 vehicles. The property has been very well maintained and is presented in excellent condition throughout.
It is not often a property of this type and quality comes to market in Wexford, viewing comes highly recommended.
| Accommodation |
|
|
|
|
|
| Entrance Hallway |
3.34m x 1.10m |
Laminate floor. |
| Bedroom 2 |
2.97m (max) x 2.63m |
Laminate floor. Stira staircase to attic. |
| Open Plan Living Room |
5.94m x 4.26m |
Laminate floor, hotpress with dual immersion and plumbed for washing machine. |
| Kitchen |
2.52m x 4.35m |
Laminate floor, floor & eye level units, tiled splash back, integrated electric double oven & hob, integrated fridge freezer, integrated microwave and stainless steel sink. |
| Master Bedroom |
3.83m x 2.72m |
Laminate floor and built-in wardrobe unit. |
| Ensuite |
2.49m x 0.89m |
Tiled floor, part tiled walls, w.c., w.h.b. and Triton Noble SR electric shower with tiled surround. |
| Guest w.c |
1.21m x 1.06m |
Tiled floor, part tiled walls, w.c. and w.h.b. |
| Wet Room |
2.30m x 1.41m |
Fully tiled, Triton t90z electric shower, chrome towel rail and w.h.b. with vanity unit. |
Outside
Off-street private parking for 3 vehicles
Enclosed rear lawn
Indian sandstone patio area
Side access gate
Low maintenance garden
Short stroll to Wexford’s main street
Services
Mains water
Mains drainage
O.F.C.H.
ESB
Fully alarmed
Fibre broadband available










