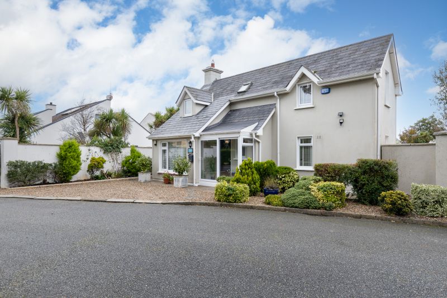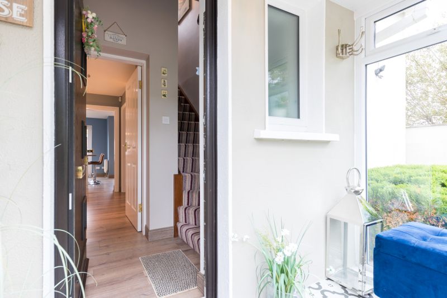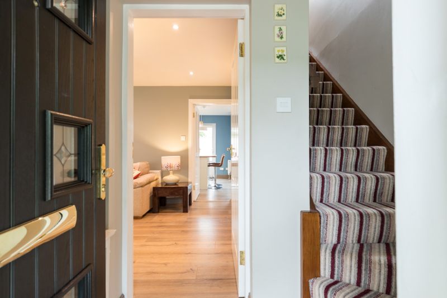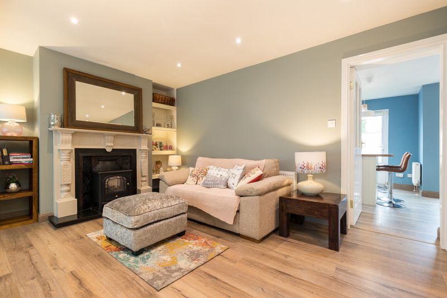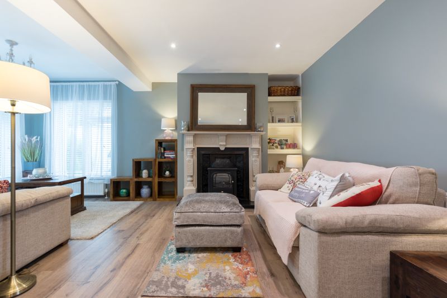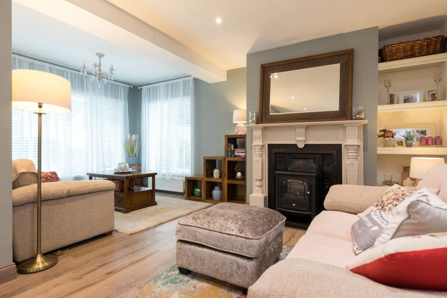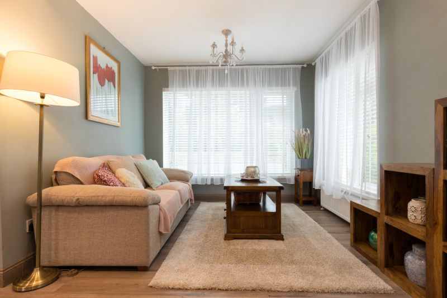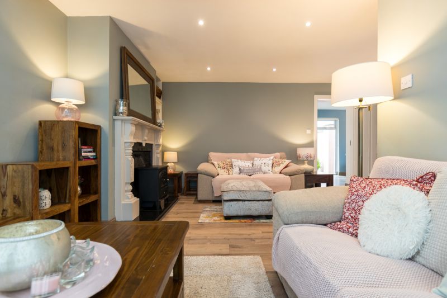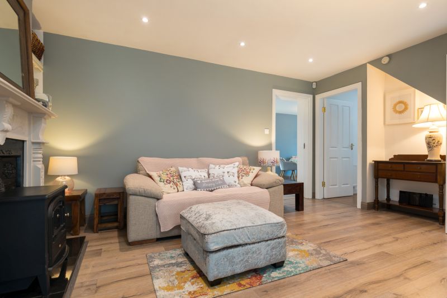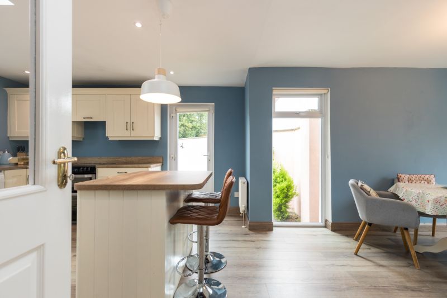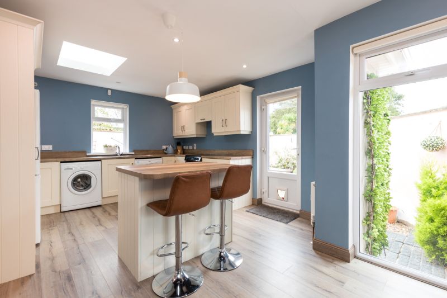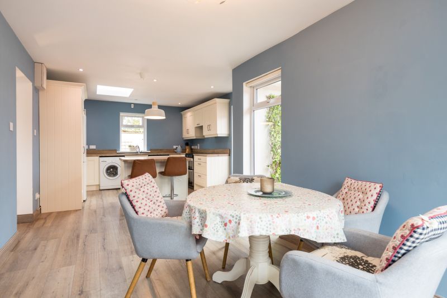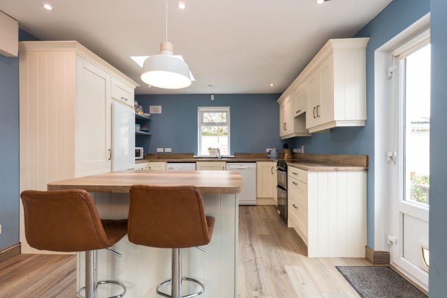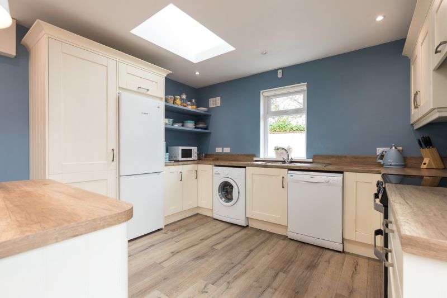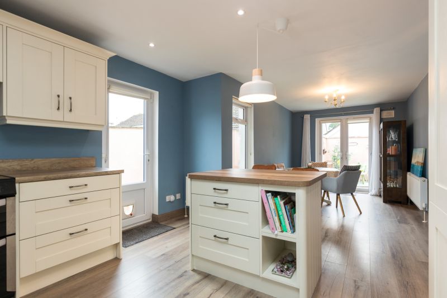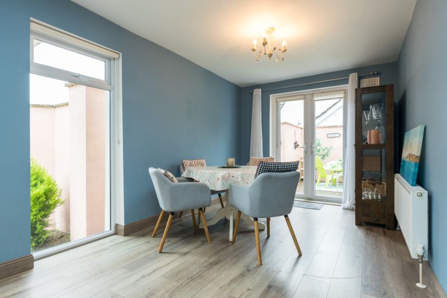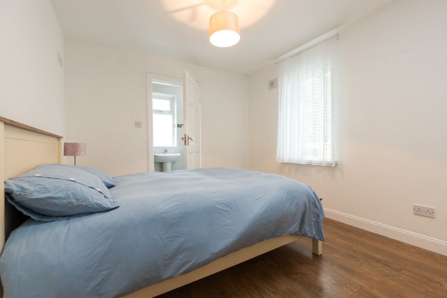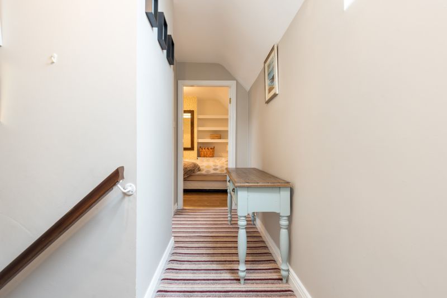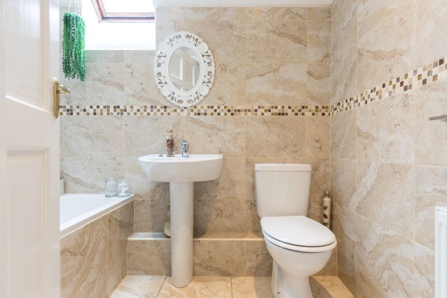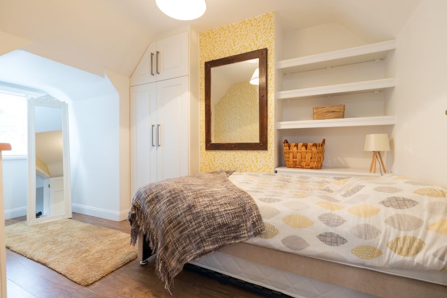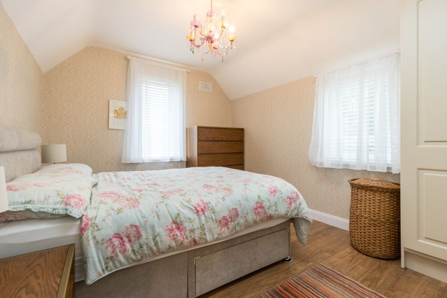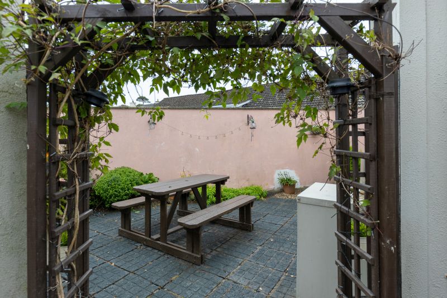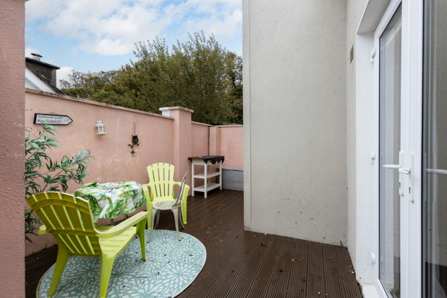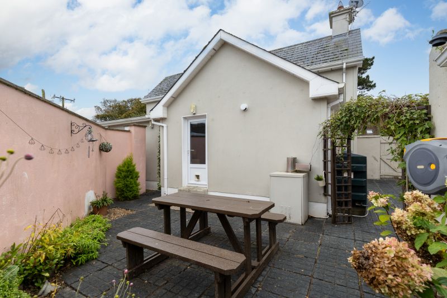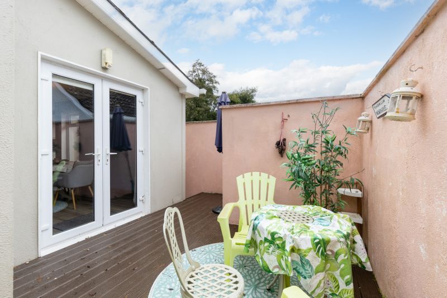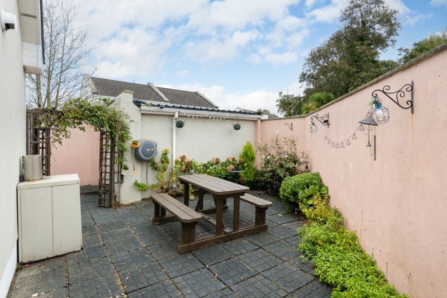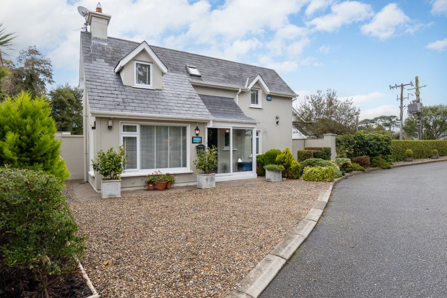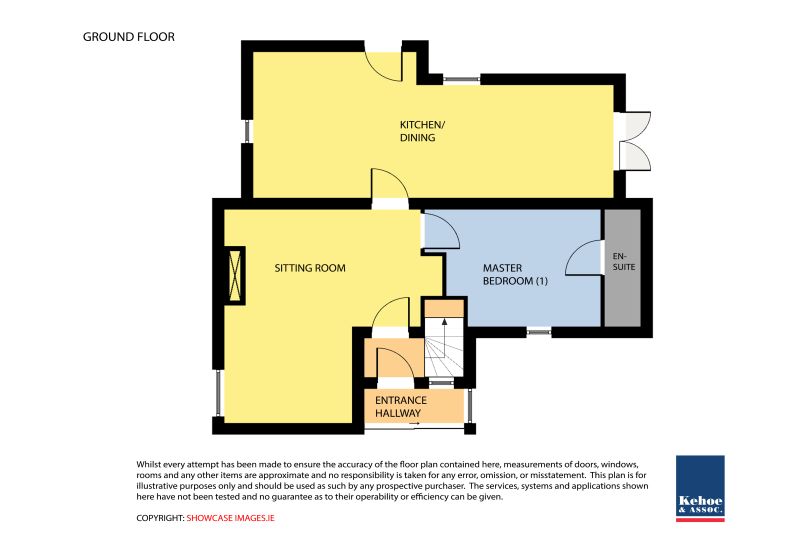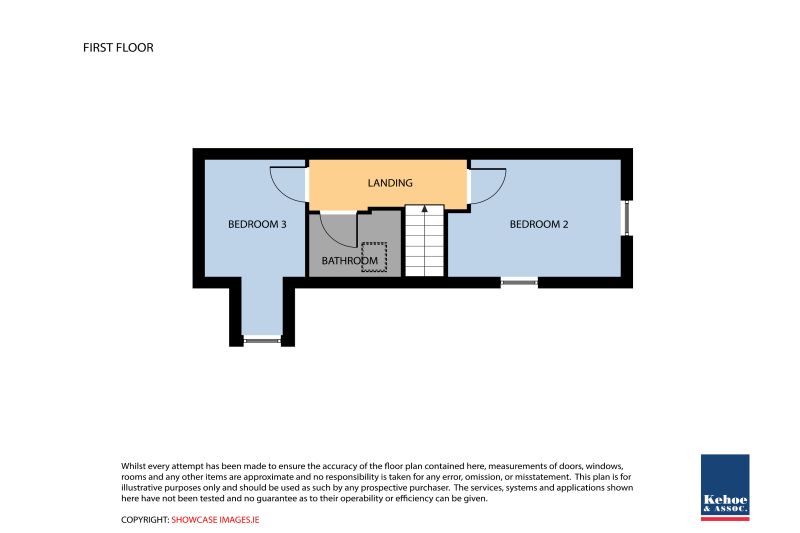‘Haven Cottage’ is situated on the Strand Road in Rosslare Strand, a short walk from the ‘blue-flag’ beach. It is 260m from Rosslare Golf Club and 1km from Kelly’s Hotel. There is a host of amenities on offer including hotels, restaurants, shops, playground and many sporting amenities from golf to sea angling and various water sports. This property is positioned in an exceptional location.
Presented in pristine condition, ‘Haven Cottage’ is a detached property which offers flexible accommodation with good living space and 3 bedrooms, including a ground floor bedroom with an en-suite. The second bedroom upstairs boasts a sea view. The property has the benefit of OFCH and double glazing. There is off street parking to the front of the house a graveled parking area, the rear garden is enclosed and offers complete privacy to the house. Internally there is a great feeling of light and space. There are doors leading from the kitchen and dining areas, both directly onto a patio area with a sunny aspect. The site is landscaped and presented in a very low maintenance way. ‘Haven Cottage’ is a perfect holiday home, second home, weekend retreat or indeed a permanent home. The home office allows the possibility for someone to work remotely, while only being a few steps away.
The accommodation comprises of front porch, entrance hall, living room, kitchen / dining room, ground floor bedroom with en-suite. Upstairs there are two further bedrooms with built in wardrobes and a family bathroom. Very rarely do properties in this location come for sale and in particular one that is in turn-key condition.
Viewing comes highly recommended. To arrange a suitable viewing time contact Wexford Auctioneers Kehoe & Assoc. at 053 9144393.
ACCOMMODATION
Entrance Porch
2.52m x 0.87m
Tiled flooring .
Entrance Hallway
1.48m x 0.95m
Timber laminate flooring, alarm point, coat rack, Vodafone broadband and stairs leading to first floor.
Open plan L Shaped Sitting Room
5.43m x 4.76m
Timber laminate flooring, feature fireplace with cast iron insert and timber surround with electric stove resting on the black granite hearth, tv & electrical points, dual aspect overlooking front driveway and window overlooking side garden. Door to:
Open Plan Kitchen / Dining Room
8.35m x 3.63m
Timber laminate flooring fully fitted kitchen with Bosch fridge freezer, Whirlpool washing machine, Zanussi dishwasher, Belling electric cooker, 4 ring cooker with electric hob overhead, ample worktop space stainless sink with double drainer, electrical points, open shelves, island with breakfast bar counter space, French doors leading to elevated enclosed private timber decking area and door to private stone patio area with high walls. Both spaces ideal for al fresco dining
Bedroom 1
4.26m (max)x 2.98m
Timber laminate flooring, window overlooking front garden, electrical & tv points.
Ensuite
2.96m x 0.83m
Tiled floor, floor to ceiling tiled surround, rainwater shower head and Mira Elite se electric shower, w.h.b. with wall mounted cabinet and w.c.
Timber carpeted staircase leading to first floor.
Landing
3.07m x 1.19m (max)
Carpet floor, Velux overhead
Bedroom 2
4.33m x 2.99m
Timber laminate floor, dual aspect windows with window overlooking front garden, picture window overlooking Rosslare Golf Course and sea to horizon views, built -in treble bay wardrobes and attic access.
Bedroom 3
4.47m (max) x 2.52m (max)
Timber laminate floor, alcove window overlooking front driveway, built-in wardrobes with hotpress with timer and dual fuel immersion and open shelves.
Family Bathroom
2.14m x 1.63m
Tiled floor, floor to ceiling tiled surround, bath with
rainwater shower head overhead under a pressure
pump shower system, Velux window, w.h.b. and w.c.
Outside
Gravel parking area
Enclosed private rear garden
South West facing garden
Multiple options for al-fresco dining.
Garden shed, 9 sq.m.
Pedestrian gate side access
Services
Mains Water
Mains Drainage
OFCH
Broadband
Alarm

