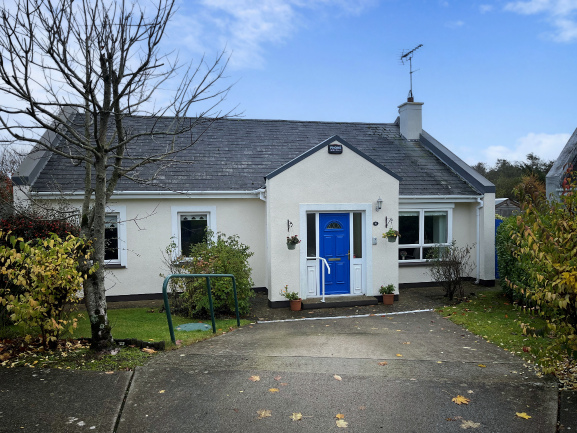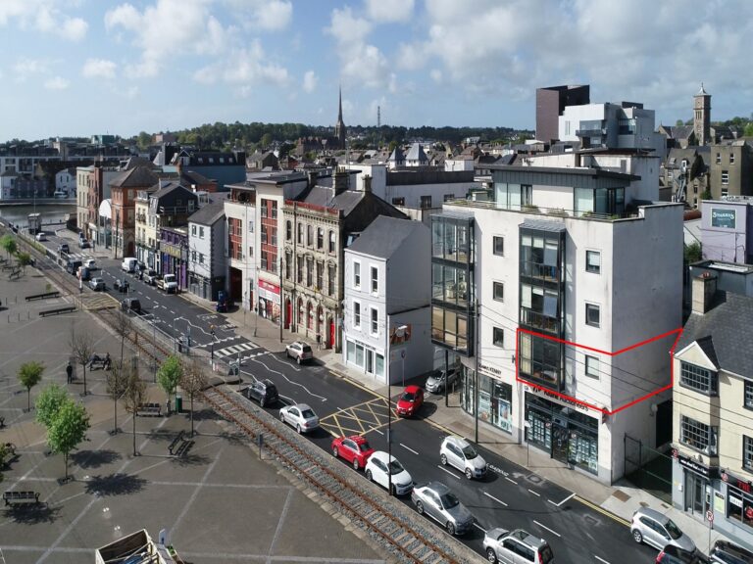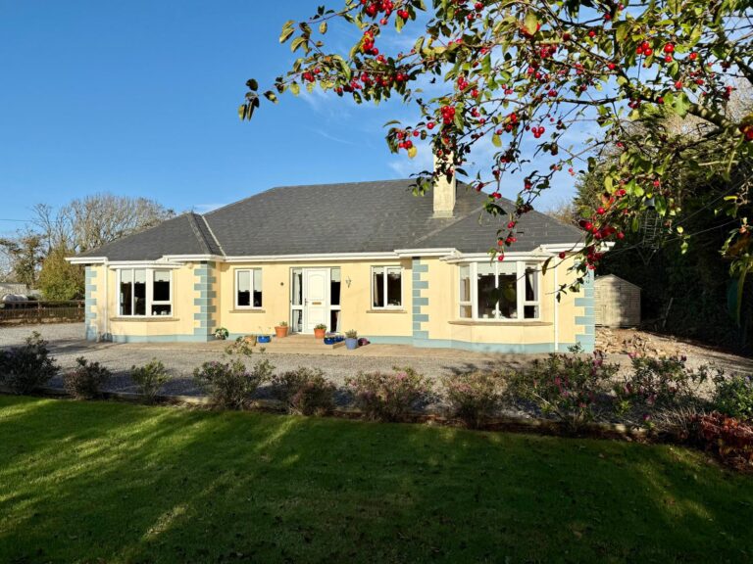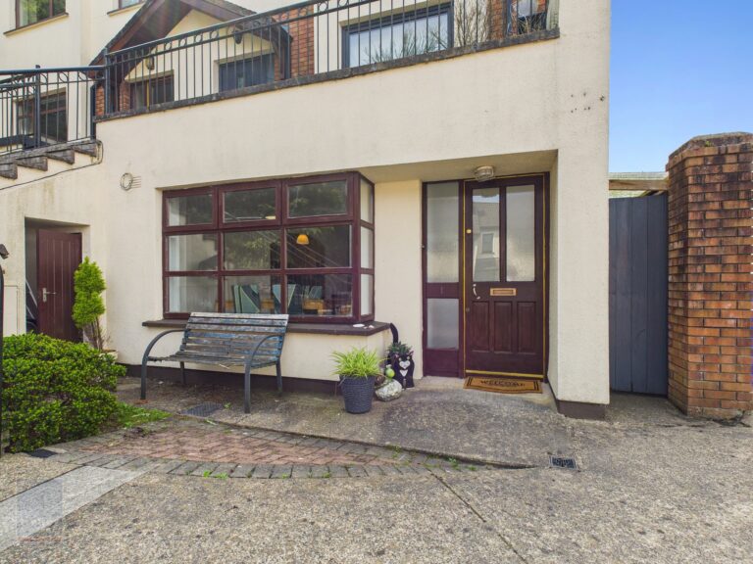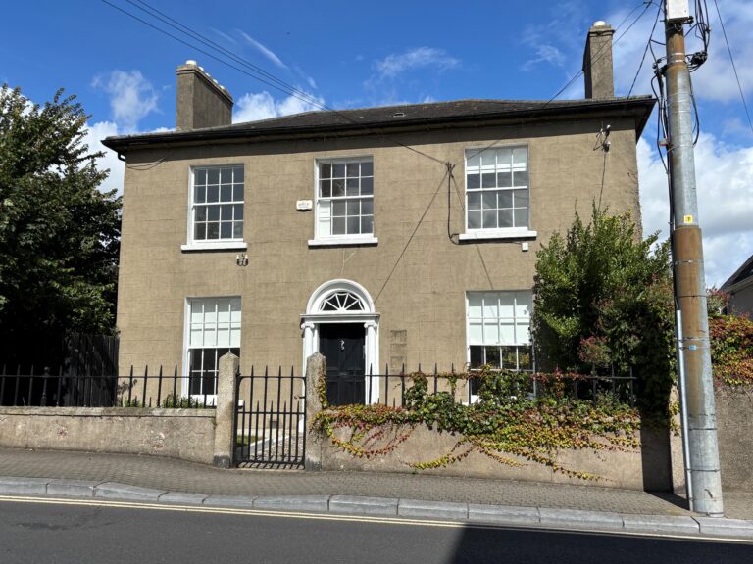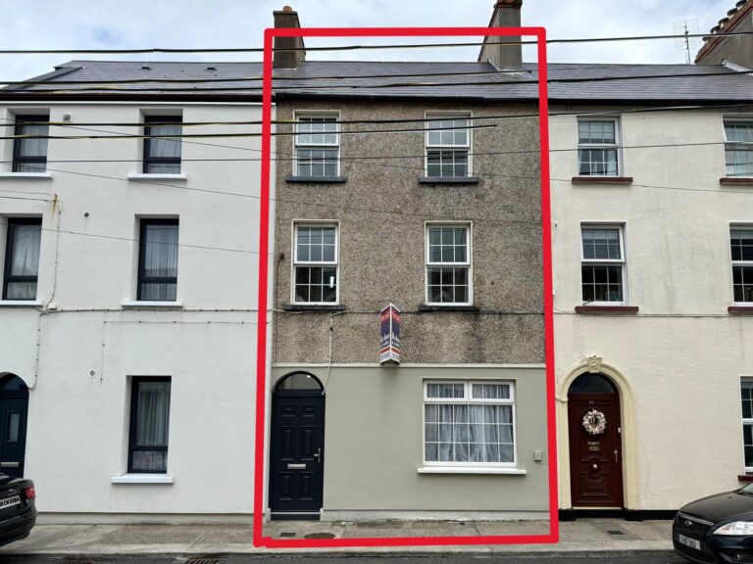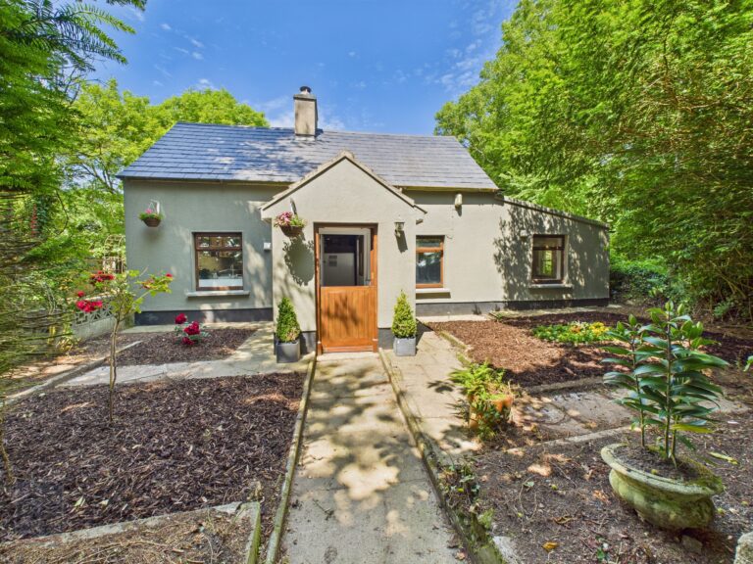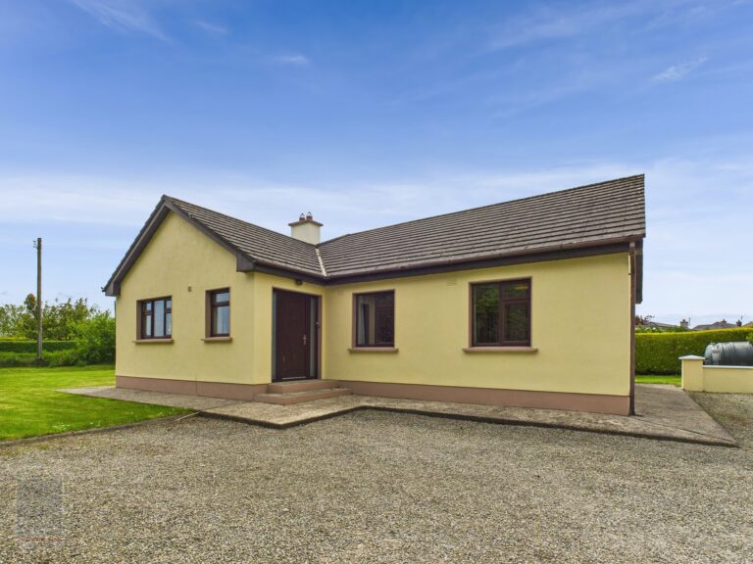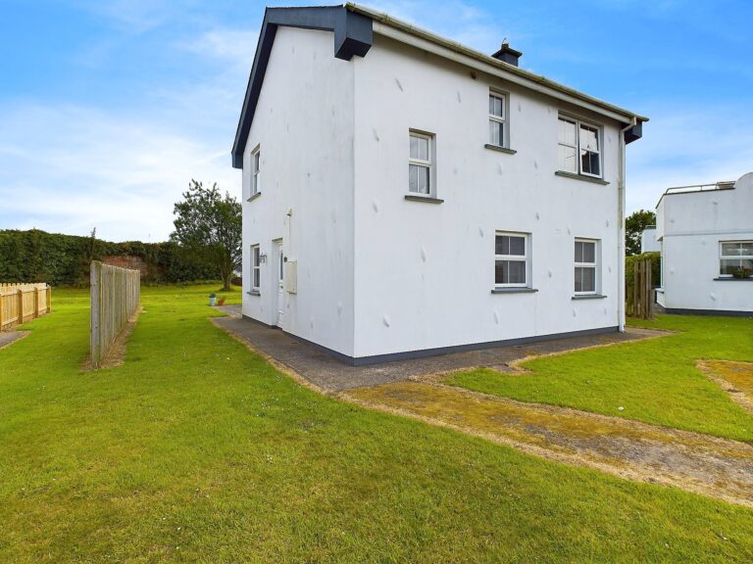This attractive detached bungalow is situated in a quiet, private development of just 20 detached homes in the heart of Blackwater village. Within easy walking distance of excellent village amenities including shops, hotel, pub, community centre, church and primary school. The fabulous sandy beach at Ballyconnigar with endless kilometres of coastline to ramble and enjoy is only 7 minutes’ drive. Wexford Town with its array of excellent amenities is only 20 minutes’ drive away.
The property has been well maintained and is presented to the market in excellent condition throughout. The light filled accommodation is well laid out and offers a separate sitting room with bi-fold doors linking to the kitchen, 3 double bedrooms (one ensuite) and wet room.
To the front, there is a neat garden and private driveway. The generous rear garden is arranged over two levels, mainly laid to lawn and enhanced by a delightful selection of flowering shrubs and ornamental trees. A spacious paved patio provides the perfect area for outdoor dining and relaxation, enjoying a lovely sunny aspect. Residents of the development also enjoy the benefit of an on-site tennis court.
This is a wonderful opportunity to acquire a detached bungalow within easy reach of village amenities in this stunning coastal setting. This property would make an excellent retirement home and would also have much to offer anyone looking for a conveniently located coastal retreat.
CLICK HERE FOR VIRTUAL TOUR
| Accommodation | ||
| Entrance Porch | 1.51m x 2.13m | With tiled floor. |
| Entrance Hallway | 4.55m x 1.65m | With natural stone carpet floor. |
| Hotpress | With dual immersion. | |
| Living Room | 5.36m x 3.95m | Feature fireplace with solid stove, natural stone flooring, dual aspect windows, bi-fold doors to: |
| Kitchen | 4.54m x 3.09m | With excellent range of floor and eye level units, hob, extractor, double oven , dishwasher, fridge freezer, part tiled walls, natural stone carpet floor and French doors to rear garden |
| Inner Hallway | 3.41m x 1.06m | Natural stone carpet floor. |
| Wet Room | 3.68m x 2.00m | Electric shower, w.c., w.h.b., part tiled walls and tiled floor. |
| Bedroom 1 | 3.56m x 4.04m | With built-in wardrobes, window seat and shower room ensuite. |
| Ensuite | 3.68m x 1.00m | Fully tiled walls and natural stone carpet floor, w.c., w.h.b. and shower stall with power shower. |
| Bedroom 2 | 3.74m x 2.79m | With built-in wardrobes and laminate floor. |
| Bedroom 3 | 3.20m x 2.52m | With built-in wardrobes and laminate floor. |
Outside
Private driveway
Large rear garden
Lovely sunny aspect
Paved patio area
Barna shed
Services
Mains electricity
Mains water
Mains drainage
OFCH

