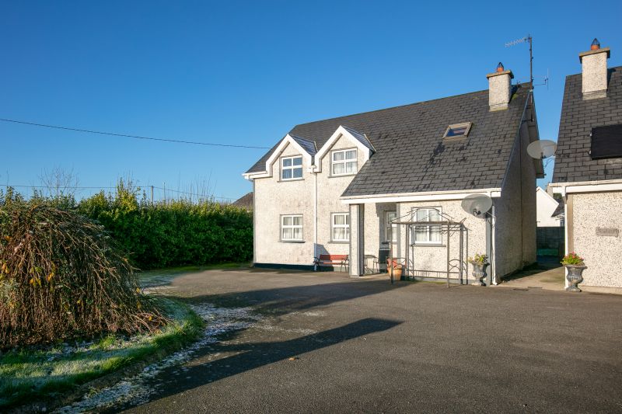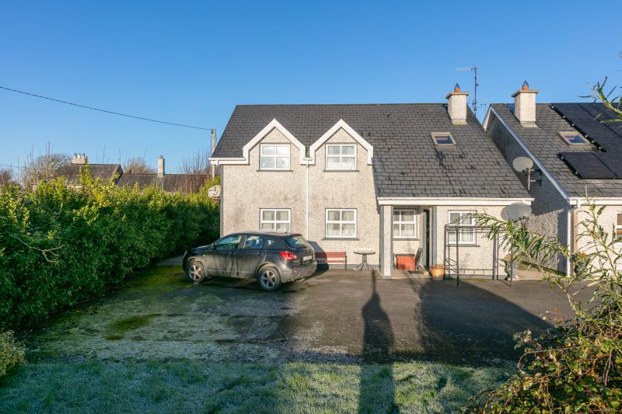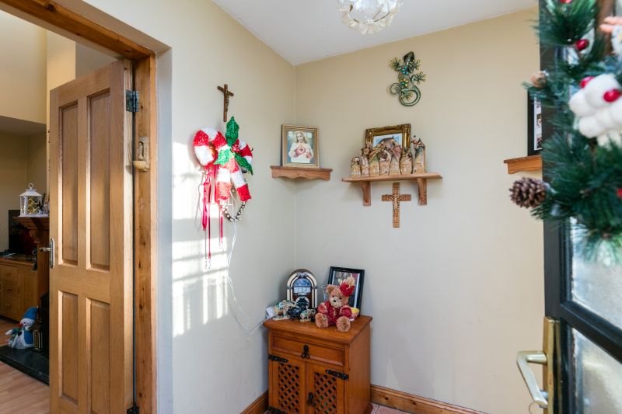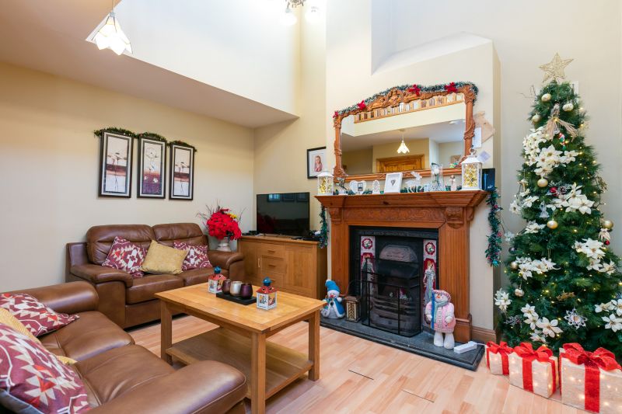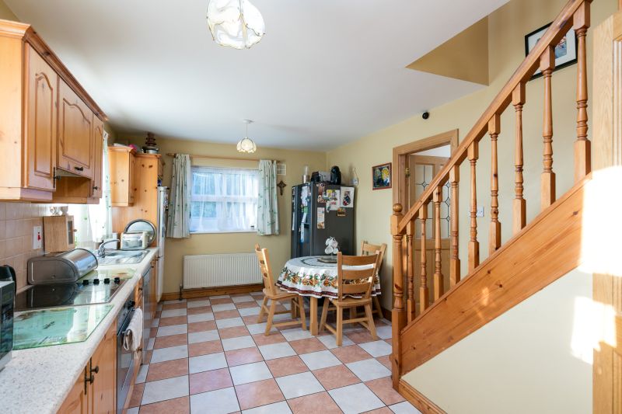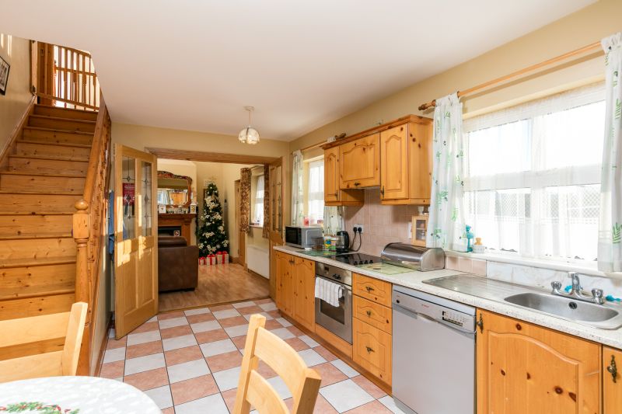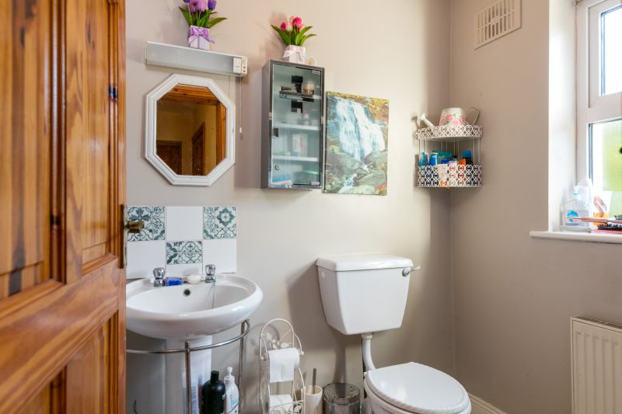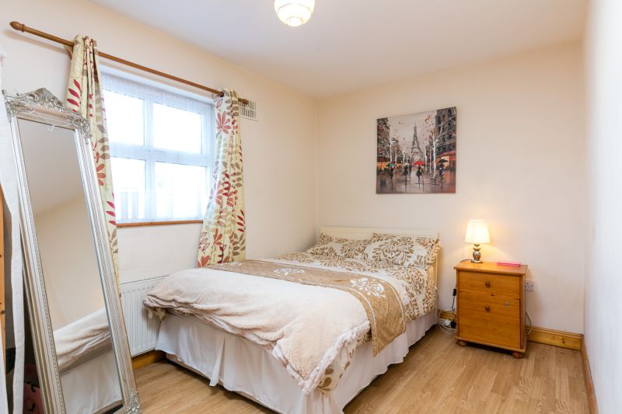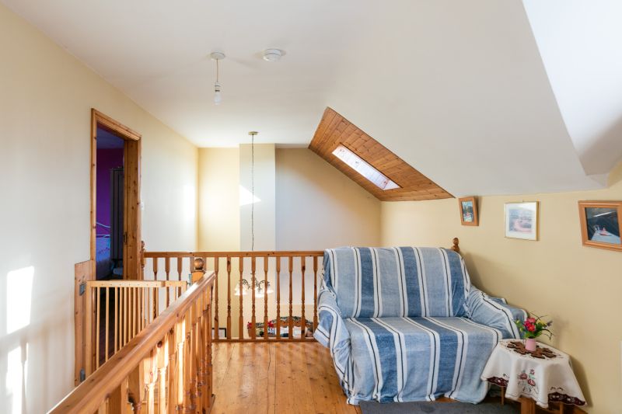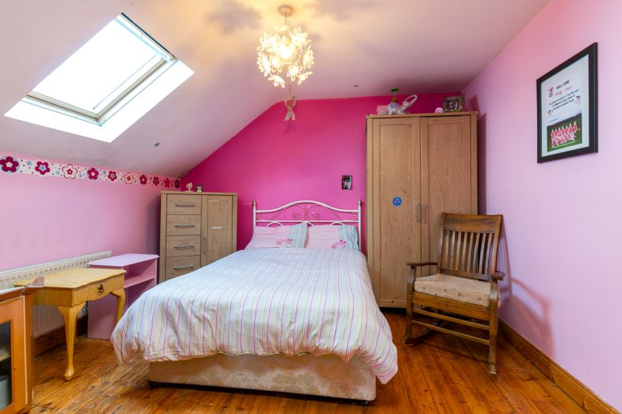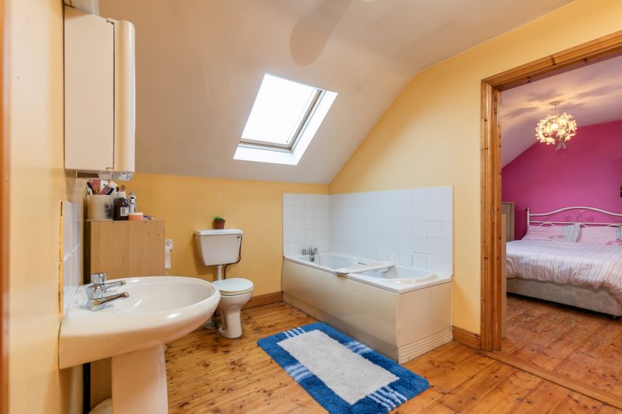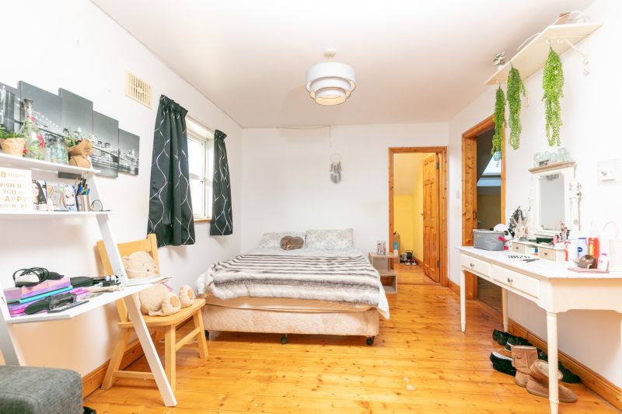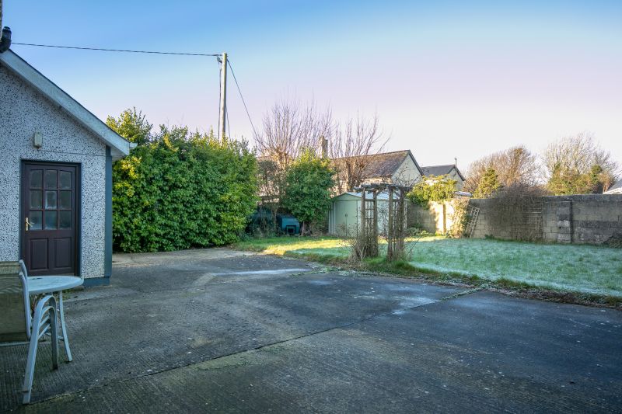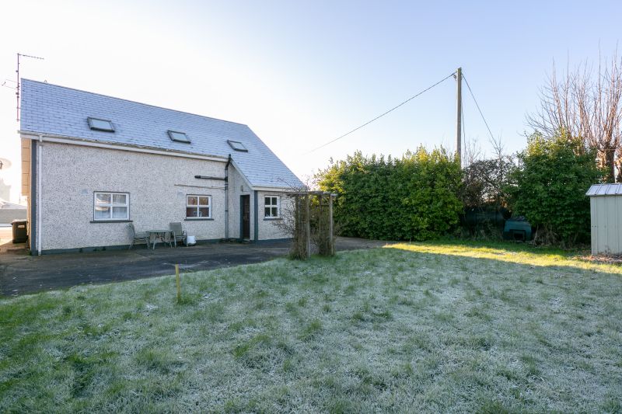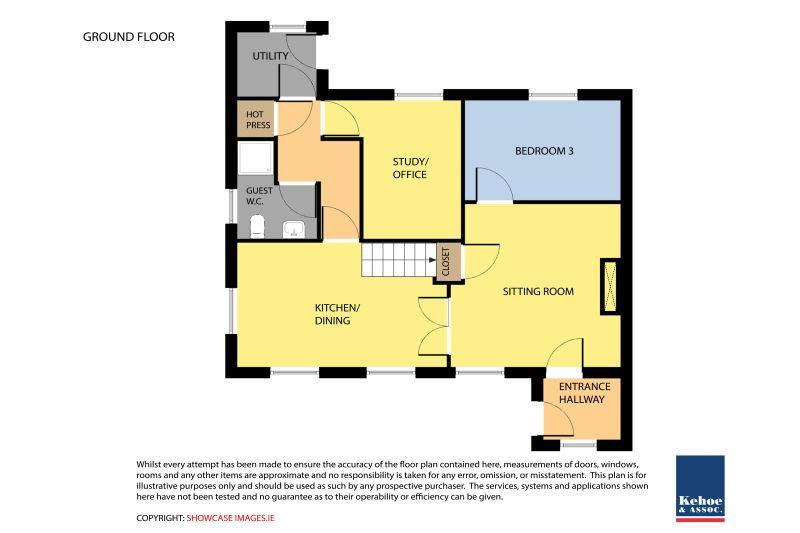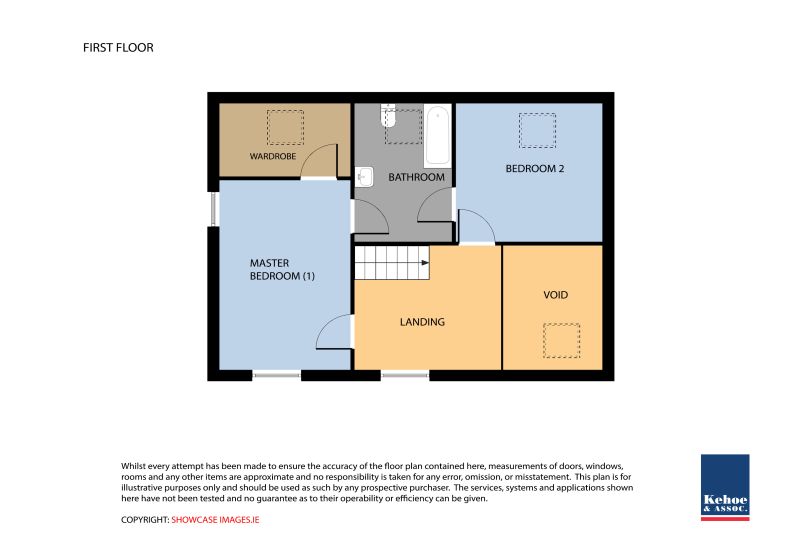Spacious 4 bedroomed detached family home situated in the picturesque coastal village of Fethard-on-Sea. Just a short stroll from excellent village amenities including shops, post office, pharmacy, pub, restaurant, café’s, take away, hair salon, beauty salon, garage and outdoor pursuits centre. Within easy reach of the local primary school and church at Poulfur and only a couple of minutes’ drive from Ramsgrange Secondary School. The beautiful sandy beach at Grange and fabulous south Wexford coastline is less than 10 minutes’ walk. Only 30 minutes’ drive from Wexford Town and New Ross Town. 15 minutes’ from Ballyhack Car Ferry offering easy access to Waterford City and beyond.
Located on the renowned Hook Peninsula home to the world’s oldest Light House built 800 years ago now boasts the accolade of the world’s oldest operational lighthouse. The ring of Hook offers fabulous drives, coastal walks and hiking trails with many interesting and historical attractions on the way, Fethard Castle, Duncannon Fort, Loftus Hall to name but a few. The rugged coastline and rolling waves provide a great playground for surfing, kayaking and coasteering enthusiast.
The Hook Peninsula clearly has much to offer any family with a love of the outdoors providing endless kilometers of fabulous coastline to ramble. There are also plenty of local sports clubs and leisure activities on offer with something to suit every interest.
The property is presented in good condition throughout with well laid out spacious accommodation and is equally well suited as a permanent home or holiday retreat.
The accommodation briefly comprises entrance hallway, sitting room with vaulted ceiling and mistrel’s gallery overhead, kitchen/dining room, two double bedrooms, shower room and utility room at ground floor level. Mistrel’s gallery/leisure area overlooking the sitting room, two further double bedrooms, and bathroom at first floor level. Concreted drive with ample parking and lawn to the front. Walled in garden to the rear with side access, lawn and extensive concreted patio area with lovely westerly aspect perfect for outdoor dining.
Accommodation
Entrance Porch
1.98m x 1.70m
With tiled floor.
Sitting Room
4.27m x 4.22m
With feature open fireplace, vaulted ceiling with gallery above, laminate floor under stairs storage press and double doors to:
Kitchen
5.18m x 3.25m
With built-in floor and eye level units, hob, extractor, oven, plumbing for dishwasher, part tiled walls, tiled floor and stairs to first floor level.
Bedroom 3
3.87m x 2.54m
With laminate floor.
Rear Lobby
4.00m x 0.95m
With tiled floor.
Shower Room
1.87m x 2.56m
With tiled shower stall with electric shower, w.c., w.h.b. and tiled floor.
Hotpress
With dual immersion.
Bedroom 4
3.56m x 2.42m
With laminate floor.
Utility room
1.78m x 1.96m
With plumbing for washing machine, tiled floor and door to outside.
First Floor
Leisure Area
3.62m x 2.33m
With timber floor and gallery over the living room
Bedroom 1
4.92m x 3.13m
With timber floor and walk-in wardrobe and door to Jack & Jill Bathroom
Walk-in Wardrobe
3.12m x 1.92m
With timber floor.
Jack & Jill Bathroom
2.49m x 3.57m
With bath with shower mixer taps, w.c., w.h.b. and tiled floor.
Bedroom 2
3.61m x 3.56m
With timber floor and door to Jack & Jill bathroom.
Outside
Concreted drive
Ample car parking
Westerly facing rear garden
Extensive patio area
Services
Mains electricity
Mains water
Mains drainage
OFCH

