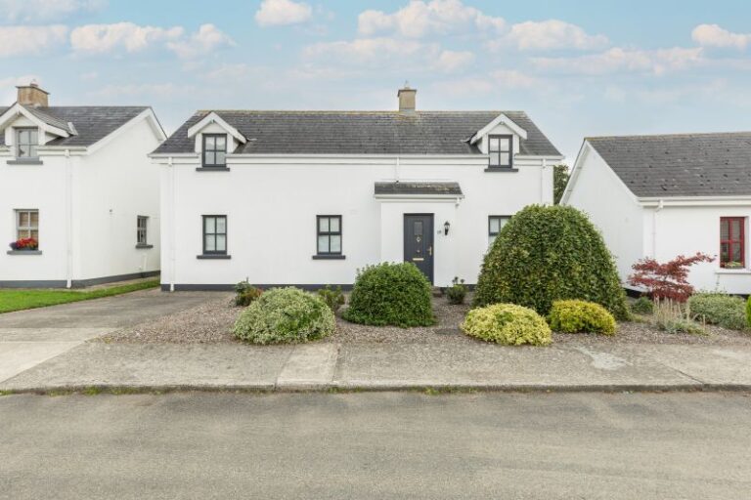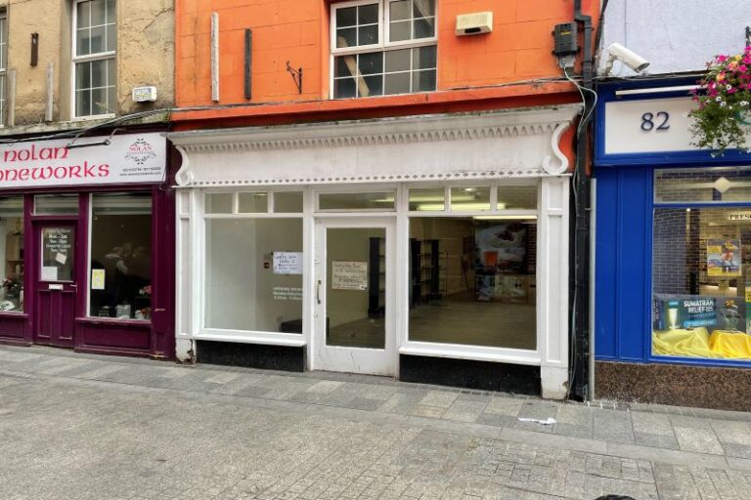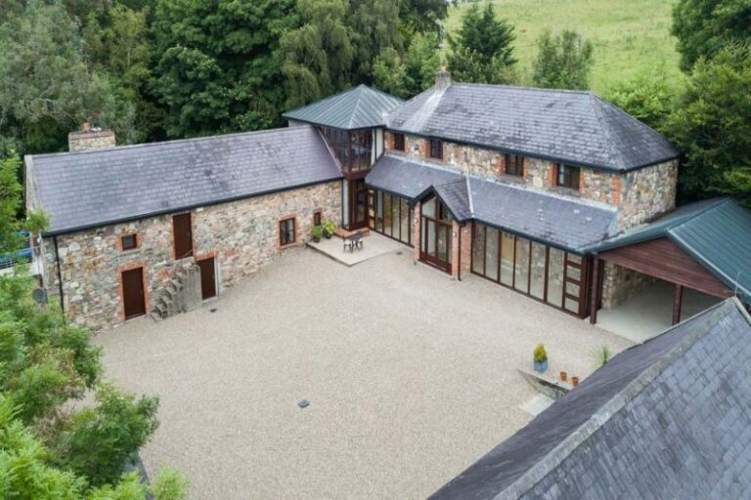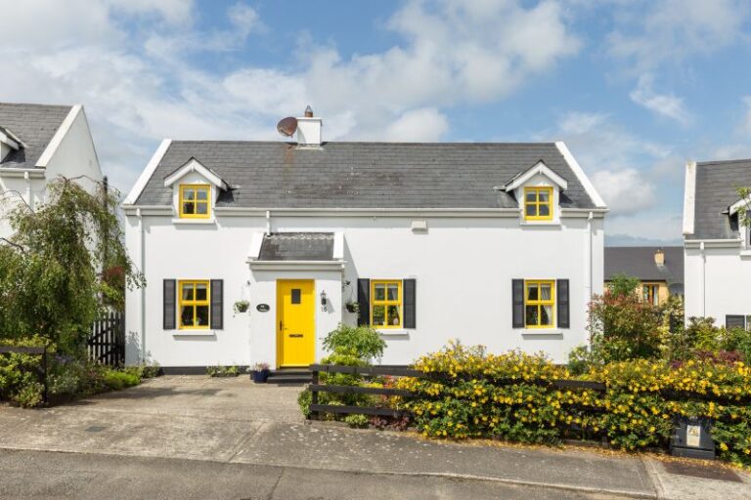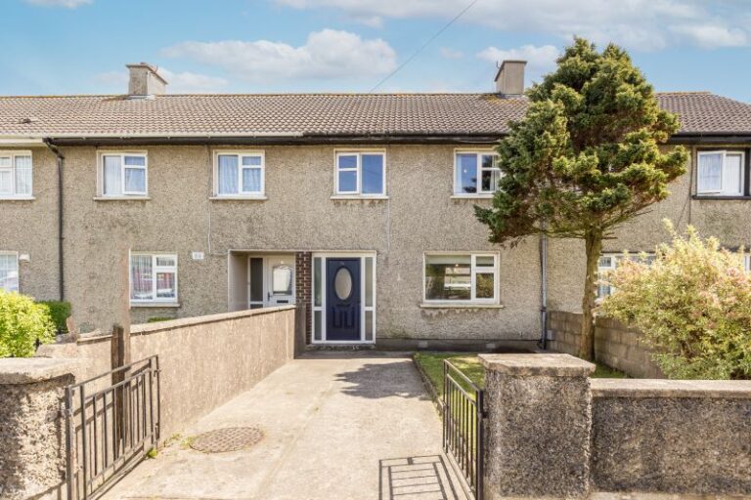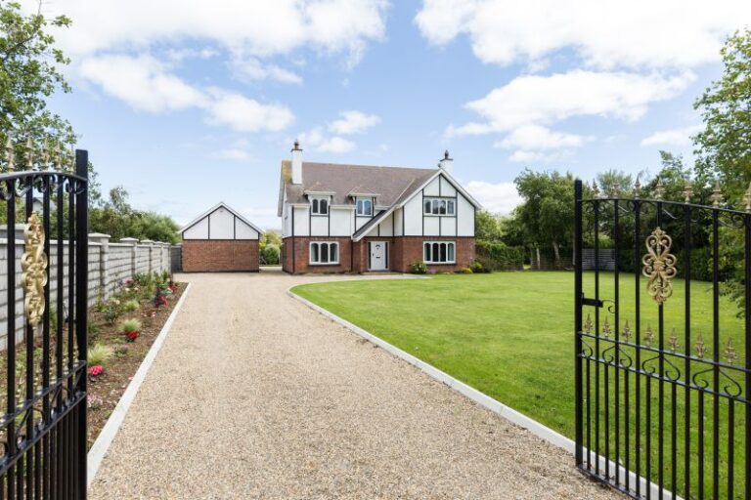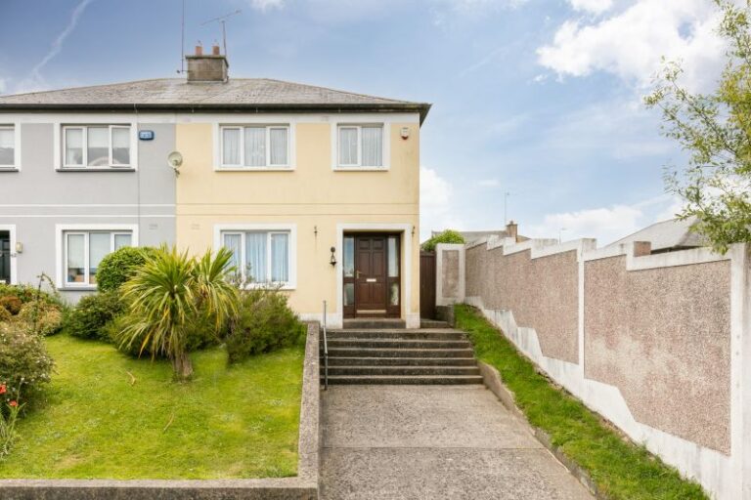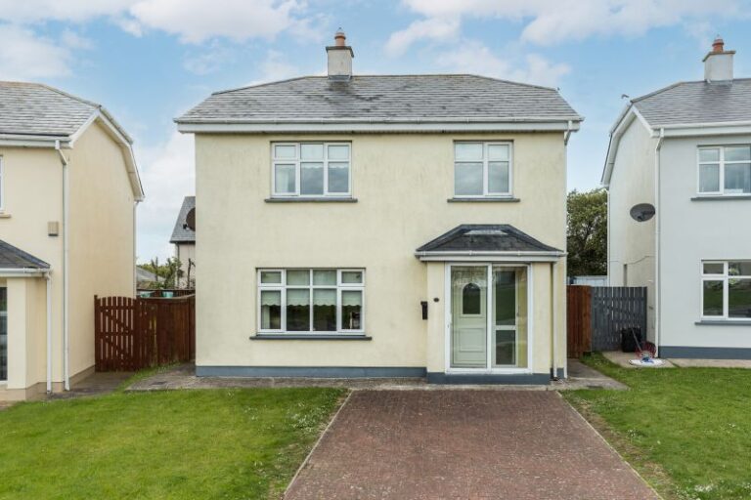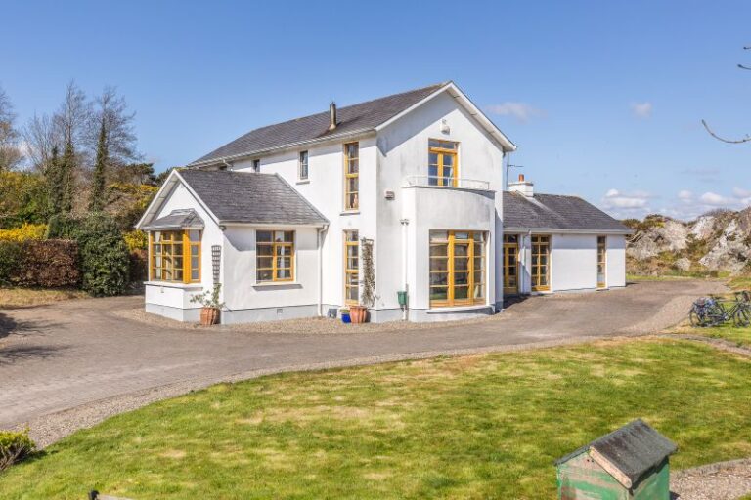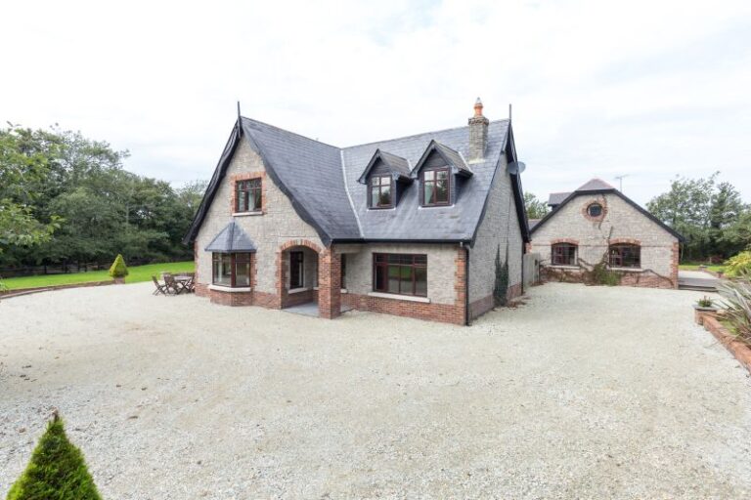Cónaím Machnaím lies on the edge of the villages of Glynn and Barntown on the R730 in Killurin, just 4km from the N11 and only 8km to nearest thriving town of Wexford, a short trip to all main amenities and transport links. The ideal location for life in the countryside, with a feeling of seclusion yet only one hour drive north to Dublin on the M11 motorway, 25 mins drive south to the gateway to Europe at Rosslare Harbour and 20 mins drive east to sandy beaches of Curracloe. The property is close to a range of quality primary and secondary schools as well as Wexford General Hospital.
Upon arrival to this secluded peaceful setting driving down the avenue and entering the courtyard car port, there is undoubtedly something enchantingly special here at Cónaím Machnaím. The property is perched on an elevated site overlooking a forest valley of native Irish trees including Oak, Ash, Alder, Fir and European conifer trees of Norway Spruce and Sitka which frame a dark green and dark blue-grey background of the lower valley.
Arranged over three floors, this home has four bedrooms, five bathrooms, two living rooms, an office (playroom) and 16 acres of gardens, paddocks, forests, several outbuildings, and courtyard grounds. A wing of the property was a former granary, which now combines traditional exteriors with exposed stone wall interiors including generous proportions living areas with vaulted ceilings and exposed beams. Attention to detail, quality design and construction with exceptional finishes are immediately obvious.
Entering the long hallway, the glass panels face the courtyard to the left with internal exposed walls to the right, stepping along bevel cut crema marfil marble. There is much to appreciate internally with many exquisite features throughout including solid oak doors, flooring, and architrave. Stepping up into the kitchen, the Britannia rangemaster surrounded by traditional stonework commands the focal point. Olive green kitchen units with beech and marble counter tops including state-of-the-art creature comforts such as the discreetly inbuilt weighing scales to help master baking.
Stepping down from the kitchen into the double height family dining room with French doors leading to the westerly patio, ideally for evening al fresco dining. The family living room on the upper mezzanine floor features a solid fuel stove sitting on Liscannor stone and doors opens out onto the spectacular balcony setting at tree top level enjoying far reaching panoramic forest views. The home office, guest bathroom and control room with internal network, fibre broadband and sound system are tucked away at garden level featuring ground level forest views.
The library room off the long hallway has an elegant antique open fireplace focal point. The ground floor bedroom is spacious with a large dressing room and en-suite. The main staircase to the bedrooms, T’s to the right with a bedroom and family bathroom, and to the left a bedroom with en-suite and finally the spectacular master bedroom suite with large corner window overlooking the courtyard, a spacious walk-in wardrobe and generously sized en-suite.
There’s also scope for further expansion — by converting some of the detached outbuildings
| Accommodation
|
|
|
| Entrance Hallway |
14.46m x 1.38m |
With Italian marble floor. Vaulted ceiling, most attractive stone and brick. Double French doors leading to courtyard. |
| Sitting Room |
5.56m x 4.03m |
With feature cast iron fireplace, solid cherry timber floor. Walk-in store adjacent. |
| Large Open Plan Kitchen/Living/Dining Room |
Kitchen
7.57m x 6.50m
Dining Area
7.09m x 4.17m
Living Area
8.39m x 4.19m |
With high quality fitted kitchen, extensive wall and floor units, Belfast sink with double drainer. Britannia Rangemaster oven, double electric oven, 6-ring hob and inbuilt weighing scales, American style fridge-freezer, integrated dishwasher island unit with marble top and integrated sink unit. Marble tiled floor.
With vaulted ceiling and marble floor. French doors to outside decking area. Steps to:
With solid fuel burning stove, raised area overlooking dining room and kitchen. French doors from living area to external balcony. |
| Hallway |
4.05m x 1.15m |
|
| Home Office |
4.56m x 4.43m |
|
| Guest W.C. |
3.08m x 1.87m |
|
| Walk-in Store/Server |
3.17m x 1.21m |
|
| Utility Room |
5.13m x 2.71m |
With fitted wall and floor units, gas boiler, plumbed for washing machine and integrated copper sink. Incorporating hotpress/linen room. |
| Steps from Kitchen Area leading to |
|
| Store/Wine Cellar |
5.00m x 3.68m |
|
| Bedroom 1 |
6.85m x 4.98m |
With solid timber floor, walk-in dressing area. Large En-suite – w.c., w.h.b., shower stall with mains power shower. Tiled floor and shower stall. High quality sanitary ware throughout. |
| Stairs to First Floor |
|
|
| Master Bedroom |
7.17m x 6.58m |
Including extensive dressing room/wardrobe. Solid timber floor, feature corner window overlooking courtyard and surrounding land. |
| En-suite |
2.79m x 2.76m |
With w.c., w.h.b., free-standing bath. Separate corner shower stall with mains power shower. Tiled floor and shower stall. |
| Bedroom 3 |
3.98m x 3.82m |
With timber floor. |
| En-suite |
2.19m x 1.48m |
With w.c. and w.h.b. Shower stall with mains power shower. |
| Bedroom 4 |
5.09m x 3.85m |
Solid timber floor. Family bathroom adjacent (optional to use this as a guest suite) |
| Family Bathroom |
3.93m x 3.01m |
With w.c., w.h.b., double-ended free-standing bath. Corner shower unit with mains power shower. Tiled floor and shower stall. |
| Outside
|
| Car Port |
8.40m x 5.08m |
Extensive covered area with space for 2 cars.
|
| Most attractive stone-built courtyard with various out-offices |
| Office 1 |
4.48m x 3.05m |
|
| Office 2 |
4.96m x 4.46m |
With private well |
| Office 3 |
5.00m x 3.41m |
|
| Office 4 |
4.14m x 4.15m |
|
| Office 5 |
3.50m x 2.55m |
|
| Office 6 |
2.60m x 2.48m |
|
Services
Fibre Broadband
Private well
Treatment plant
Gas fuelled underfloor heating.
Fully alarmed
Outside
Breakfast patio in the sheltered courtyard, ideal for morning coffee.
Tree top balcony enjoying far reaching views.
Secluded courtyard with several outbuildings.
Evening patio with cedar cladding backdrop and expansive forest views.
Traditional stone-built features inside and out, copper roof, natural slate, hardwood teak double glazing windows and cedar cladding.
Car port
| VIEWING: Viewing is strictly by prior appointment and to arrange a suitable viewing time contact the sole selling agents, Kehoe & Assoc. at 053 9144393. |

