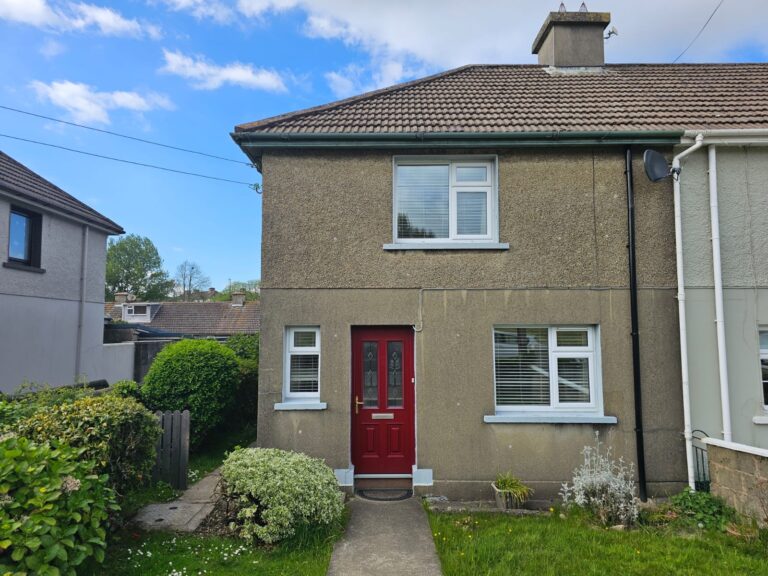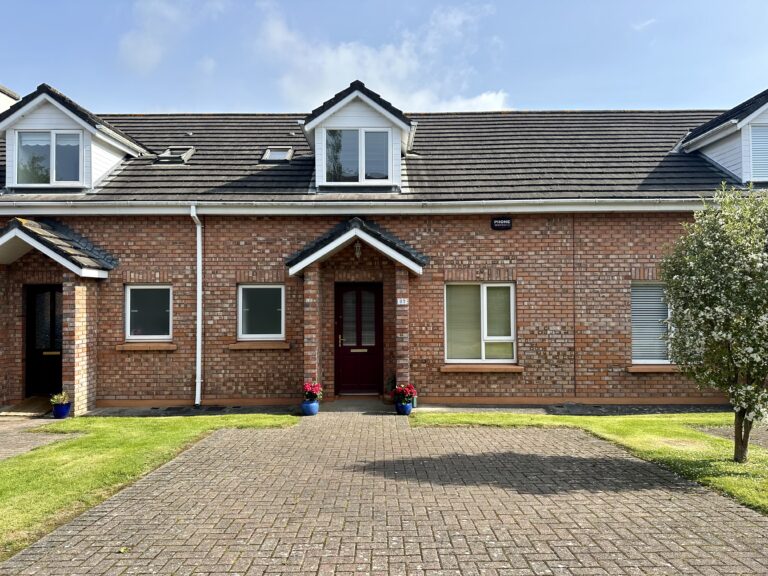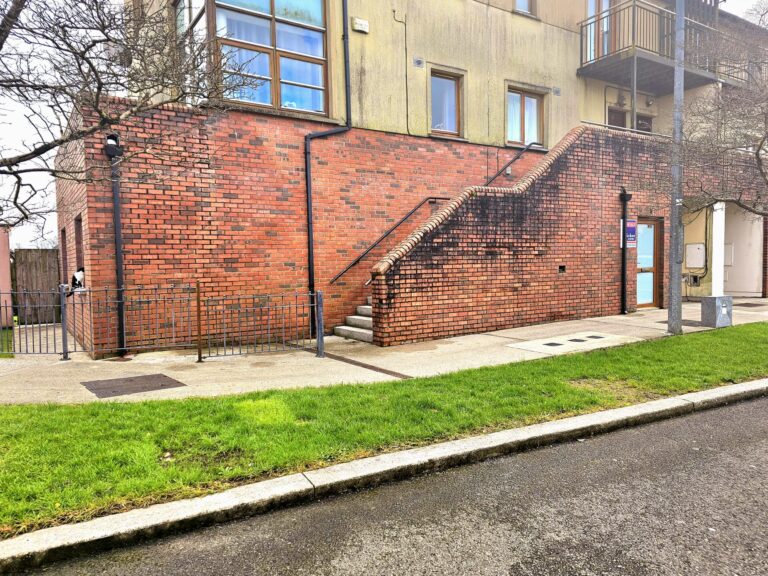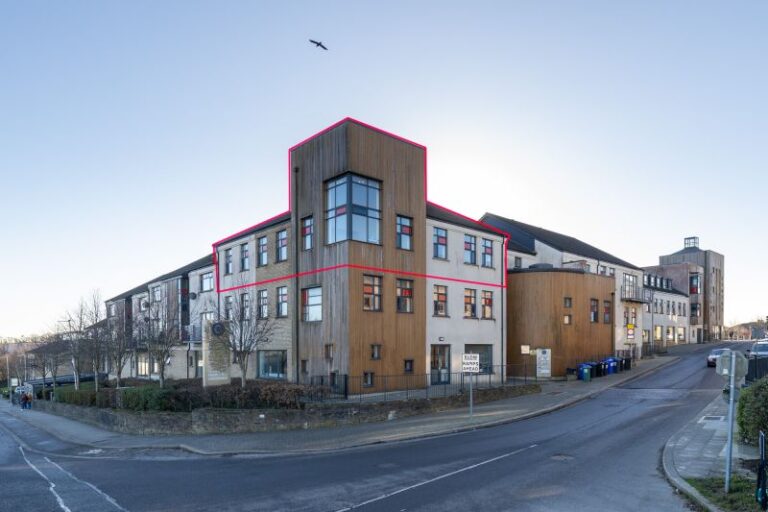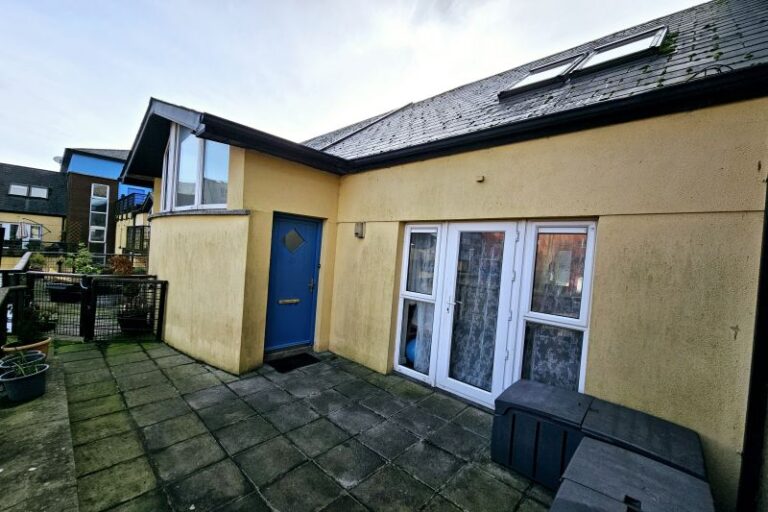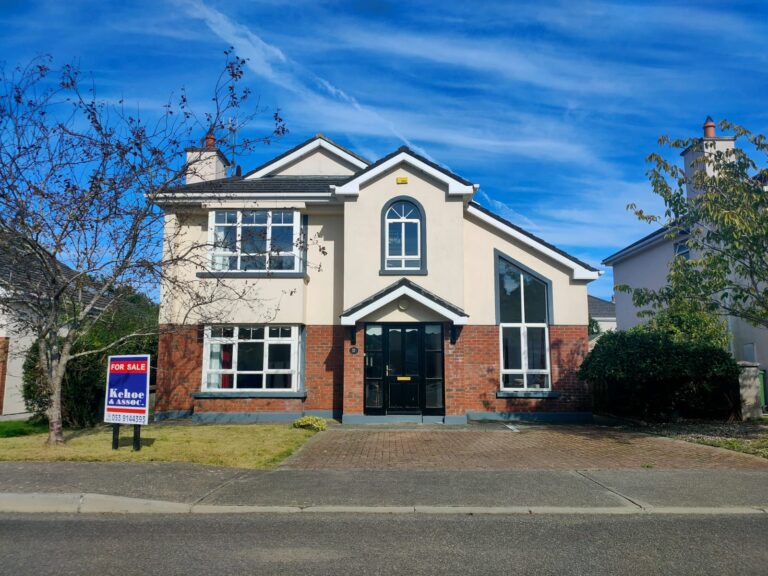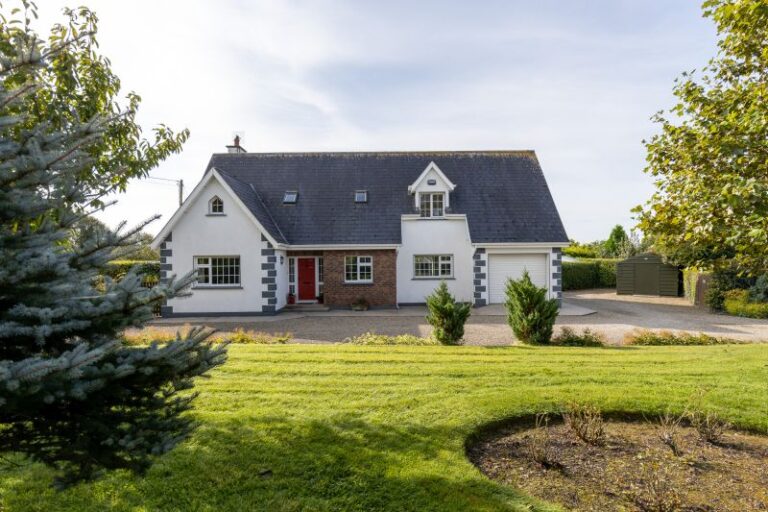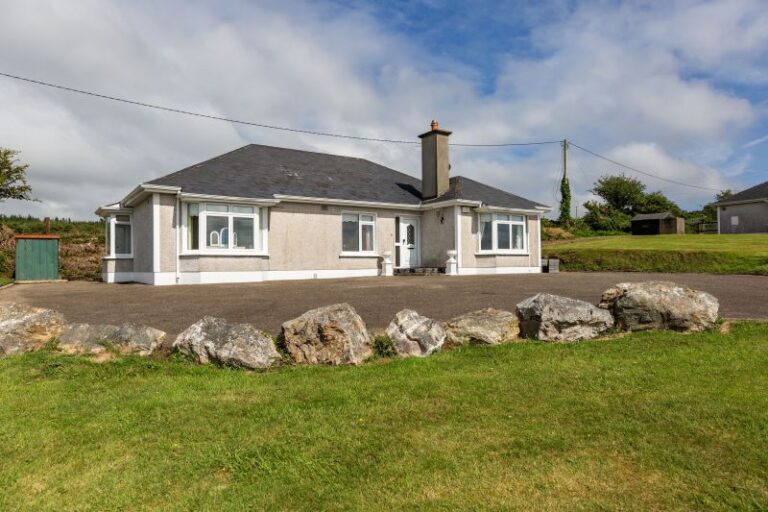Set on a mature private site amidst the rolling hills of county Wexford just outside the town of Enniscorthy and only a couple of minutes’ drive from the M11. This well-located property is positioned only 10 minute’s from Enniscorthy Town, 35 minute’s from Wexford, 45 minute’s from Waterford, 55 minute’s from Kilkenny and a little over an hour from Dublin City. This is a peaceful scenic location steeped in history and natural beauty only a 10 minute drive from the beautiful Castledockrell Hill public walk.
This architect designed 4 bedroomed detached family bungalow was constructed in 2003 and finished to an exceptionally high standard including coving/centre pieces, 2.6m ceiling height, polished porcelain and travertine tiled flooring, hard wood internal doors, bespoke hand-crafted oak kitchen units, electric Aga and stylish bathrooms. Presented in pristine condition, tastefully decorated in an attractive neutral pallet with a keen eye for detail and the taste for quality prevailing throughout.
Nicely positioned on a c. 1.04 acre site surrounded by mature gardens offering complete privacy. The gardens were professionally landscaped and planted with a lovely collection of native trees, ornamental trees, flowering shrubs and some very productive Beauty of Bath heritage apple trees. Approached through a gated entrance with extensive gravelled drive and forecourt. The external space here is really quite special and offers the true definition of a room or in this case rooms outside. The main patio area surrounds the garden room and has built-in seating providing the perfect setting for family get-togethers and Barbeques. For a quiet moment to enjoy the bird song or read your favourite book you can choose the Wisteria covered pergola or the very private circular patio area. For the energetic there is also an Astra-turf tennis court (in need of repair). Detached garage 6.26 x 6.39 with motorised roller shutter doors, pedestrian door, power sockets, lights, water pump and central heating boiler. Attic with attic ladder and part floored for storage.
Locality – This is a peaceful scenic location steeped in history and natural beauty. There is a wealth of natural beauty spots to explore including Kiltealy Forest Walk, Vinegar Hill, Cullentra, Ballycrystal, Borodale fishing and forest walk, Bree Hill, and the beautiful Slaney River Walk from the promenade in Enniscorthy Town to name but a few. There is also an endless choice of sporting clubs and leisure activities to entertain every member of the family. Within easy reach you will find golf, soccer, GAA, rugby, boxing, athletics, cycling and swimming.
| Accommodation |
Entrance Hallway 3.70m x 4.70m With polished porcelain tiled floor, picture rail, coving, centre piece and chandelier.
Guest Toilet 1.53m x 1.33m Fully tiled with w.c. and w.h.b.
Cloak Room 2.42m x 1.66m With polished porcelain tiled floor, hanging space, storage shelves and shoe shelving.
Living Room 6.56m x 5.97 With feature marble open fireplace, coving, centre piece, chandelier and wall lights. Door to:
Garden Room 6.13m x 4.79m(max) With recessed lighting, coving, timber floor, French doors to outside and door to:
Kitchen 5.97m x 4.82m With excellent range of fitted solid oak units, granite worktop, hob, extractor, microwave, double oven, American style fridge freezer,
Electric Aga, recessed lighting and travertine tiled floor. Island unit with granite worktop, storage presses and breakfast table and chairs.
Utility Room 2.91m x 1.90m With excellent range of built-in storage presses, washing machine, tumble dryer, sink unit, travertine tiled floor and door to outside.
Inner Hallway 14.35m x 1.08m With polished porcelain tiled floor and door to outside.
Snug 3.11m x 2.93m
Office/Study 3.22m x 2.94m With office desk and chair included.
Bathroom 2.90m x 2.86m Fully tiled with corner jacuzzi bath, w.c., w.h.b. and heated towel rail.
Bedroom 1 5.35m x 3.84m With walk-in wardrobe and shower room ensuite. Bedroom furniture included.
Ensuite 2.61m x 1.94m Fully tiled, shower stall, vanity w.h.b., w.c. and heated towel rail.
Walk-in Wardrobe 2.00m x 1.94m Fully fitted
Bedroom 2 4.35m x 3.62m With excellent range of built-in wardrobes and shower room ensuite.
Ensuite 1.95m x 1.45m Fully tiled with shower stall, w.c. and w.h.b.
Hotpress With dual immersion.
Bedroom 3 3.08m x 3.16m With built-in wardrobe and shower room ensuite.
Ensuite 1.96m x 1.36m Fully tiled, shower stall, w.c. and w.h.b.
Bedroom 4 3.72m x 3.37m With built-in wardrobes.
Outside
42 hectare/1.04 acre site
Gravelled drive/forecourt
Extensive paved patio areas
Professionally landscaped gardens
Detached garage 6.26 x 6.30
Services
Mains electricity
Private water supply
Septic tank drainage
Oil fired underfloor central heating
Fibre Broadband
Alarm
NOTE: All carpets, blinds, hob, extractor, double oven, microwave, dishwasher, American style fridge freezer, electric Aga, washing machine, tumble dryer, the furniture in master bedroom, most light fittings and most curtains are included in the sale. The light fittings in the garden room and masterbedroom and the curtains in bedroom 4 are expressly excluded from the sale.



