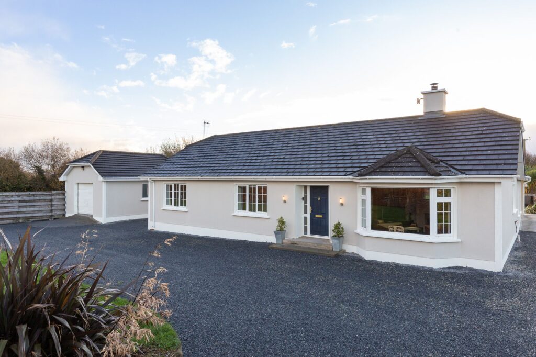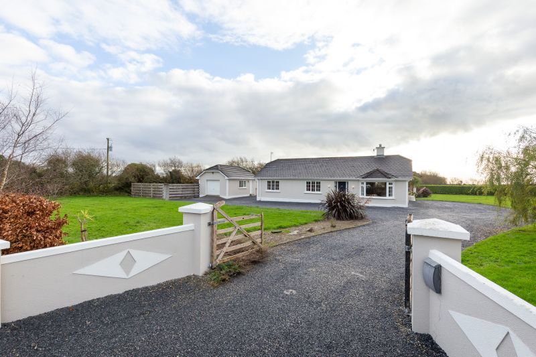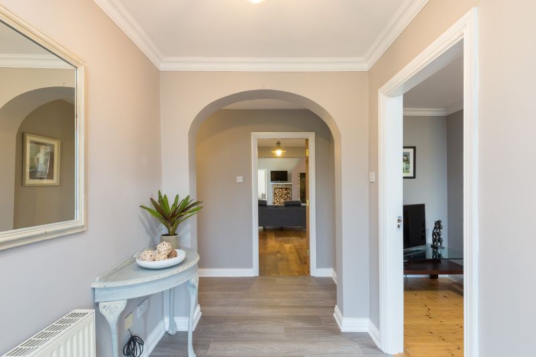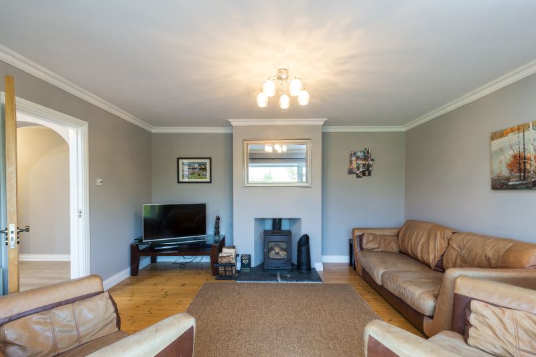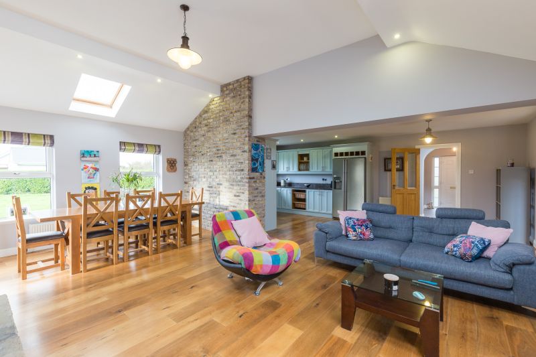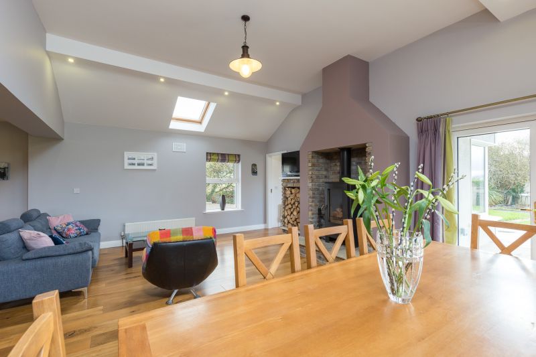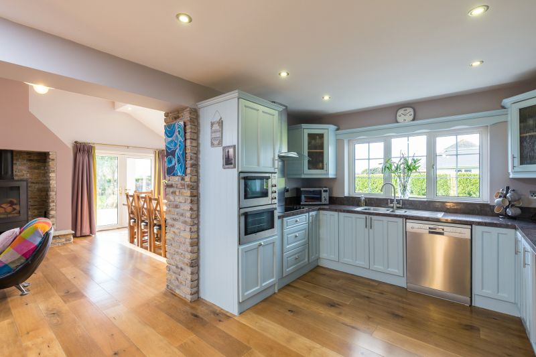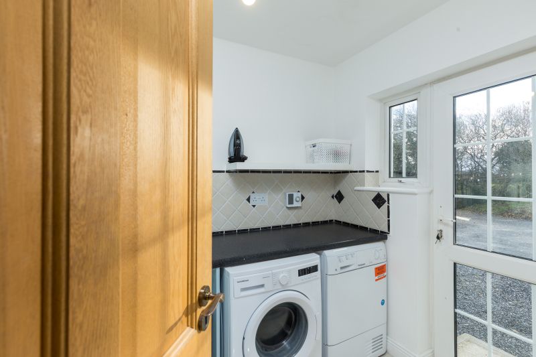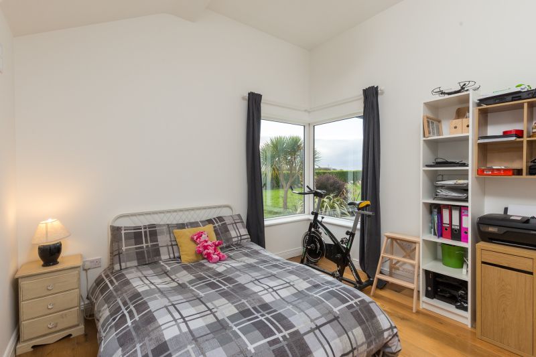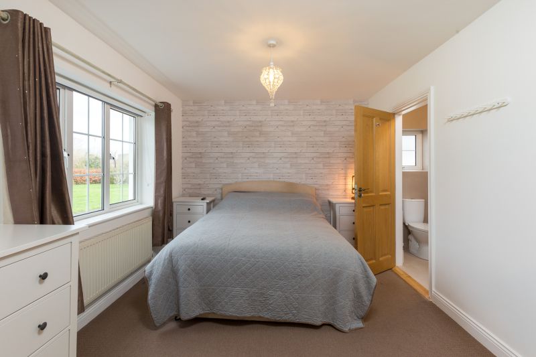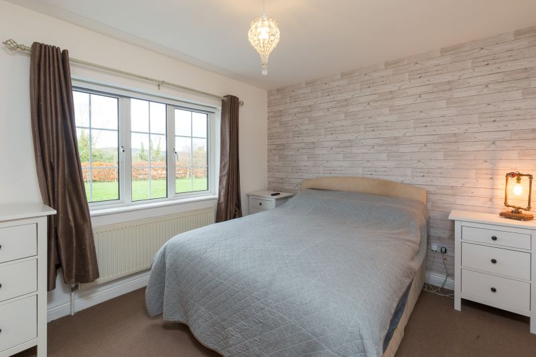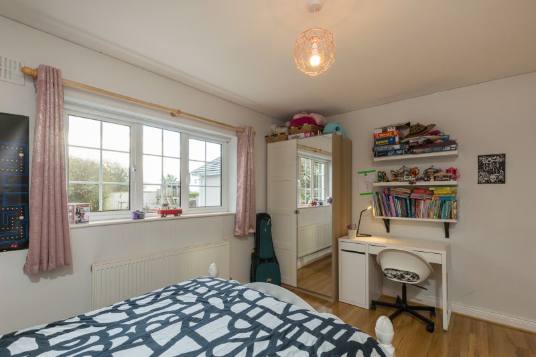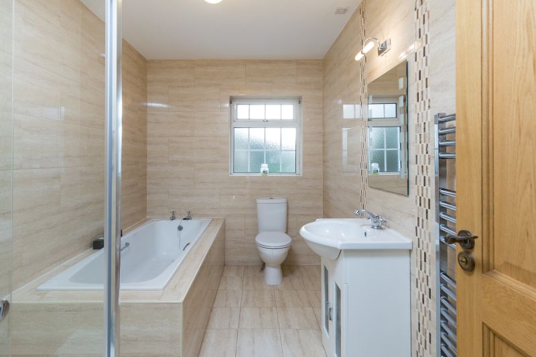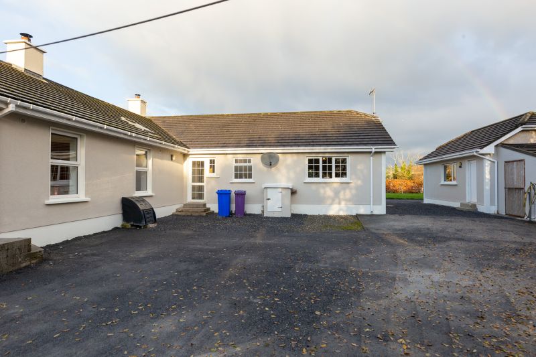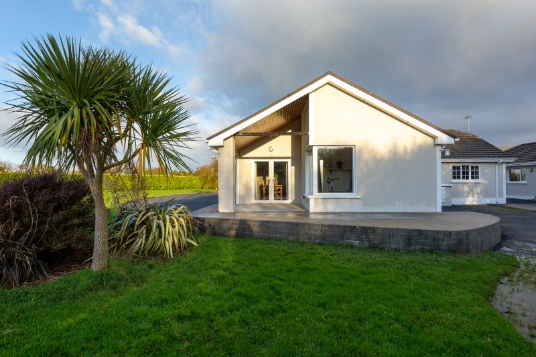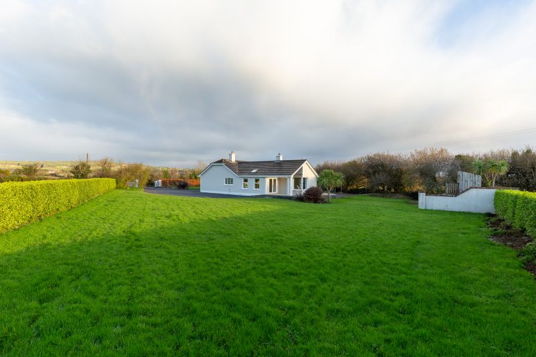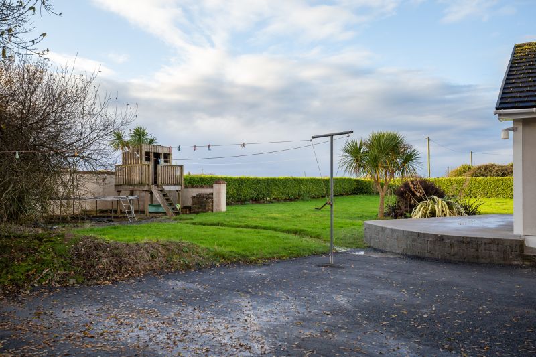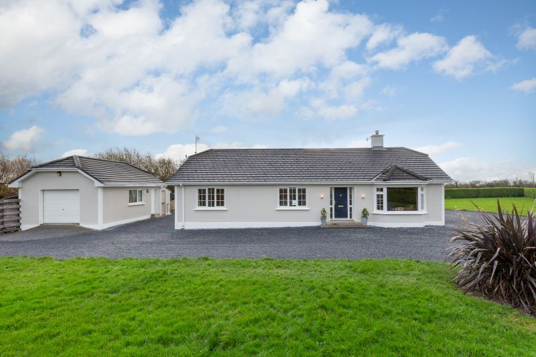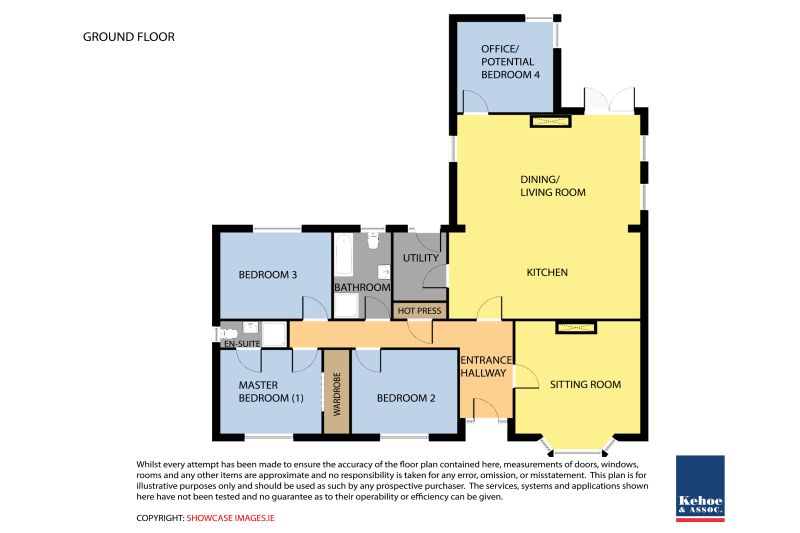Spacious 3 bedroomed detached bungalow in this peaceful country setting less than 20 minutes’ drive from the picturesque fishing village of Kilmore Quay and the fabulous south Wexford coastline with endless of kilometers of sandy beach and dunes to ramble. For anyone that enjoys the outdoors the fabulous walking trails on Forth Mountain including Carrigfoyle Lake and Three Rocks Trail are within easy reach. There are also some excellent sporting clubs and leisure facilities available in the immediate area. Bus routes for both primary and secondary schools are easily accessible. Approximately 15 minutes’ drive from Wexford Town, approximately 5 minutes’ drive from the neighbouring villages of Rathangan, Bridgetown and Murrintown, only 7 km Johnstown Castle.
The property was constructed in 2000, it has been well maintained, modernised and extended over the years. There is a spacious light filled open plan kitchen/dining/family room with feature solid fuel stove and French doors to covered veranda perfect for outdoor dining and entertaining. Separate sitting room with solid fuel stove, 3 double bedrooms (one ensuite), family bathroom, utility room and dedicated office or potential fourth bedroom. The property is tastefully decorated in a neutral pallet with hard flooring throughout, solid oak internal doors, modern tiled bathrooms, country style fitted kitchen and ample fitted storage presses in the utility room. Outside there is a detached garage 6.5m x 4.5m with roller shutter door, pedestrian door, lights and power sockets, fuel store 4.5m x 2.5m.
This spacious country property would make an excellent starter home sure to full the needs of any growing family. It would also have much to offer anyone looking for a holiday home in a peaceful setting in the heart of the countryside and within easy reach of the fabulous south Wexford Coastline. Early viewing comes highly recommended contact Wexford Auctioneers Kehoe & Associates 053-9144393.
Accommodation
Entrance Hallway
2.67m x 1.88m
With laminate floor.
Sitting Room
4.48m x 4.18m
With feature bay window, fireplace with solid fuel stove, timber floor and coving.
Open plan: Kitchen/Dining/Family Room
8.08m x 6.81m
With excellent range of built-in floor and eye level units, integrated hob, extractor, double oven, dishwasher, American style fridge freezer, feature brick fireplace with solid fuel stove and log storage. French doors to outside and timber floor. Feature exposed brick wall. Full height vaulted ceiling with recessed lighting and roof lights.
Utility Room
2.10m x 1.77m
With built-in storage presses, worktop, plumbing for washing machine, porcelain tiled floor and door to outside.
Office/ Potential Bedroom 4
3.47m x 3.47m
Feature corner window and timber floor.
Inner Hallway
8.06m x 0.96m
With laminate floor.
Bedroom 1
4.62m x 3.09m
With built-in wardrobes and shower room ensuite.
Ensuite
2.35m x 0.98m
Wet room style shower stall with electric shower, w.c, vanity w.h.b. and low maintenance micro cement wall and floor finish.
Bedroom 2
4.07m x 3.28m
With laminate floor.
Bedroom 3
3.80m x 3.10m
With laminate floor.
Bathroom
3.27m x 2.06m
Fully tiled with shower stall, bath, w.c., vanity w.h.b. and heated towel rail.
Hotpress
With dual immersion
Outside
Hardcore drive/forecourt
Covered veranda
Hardcore rear yard
Detached garage
Fuel Store
Services
Mains electricity
Private water supply
Septic tank drainage
OFCH & Solid fuel stoves
Fibre broadband available

