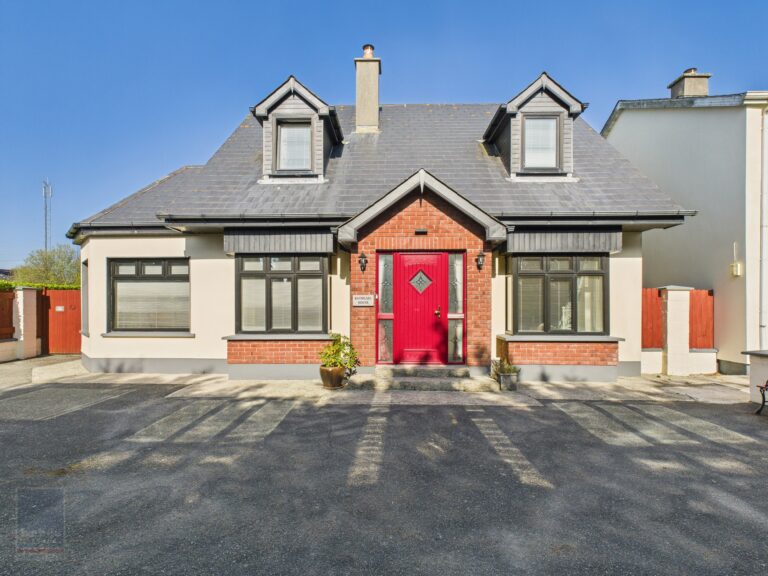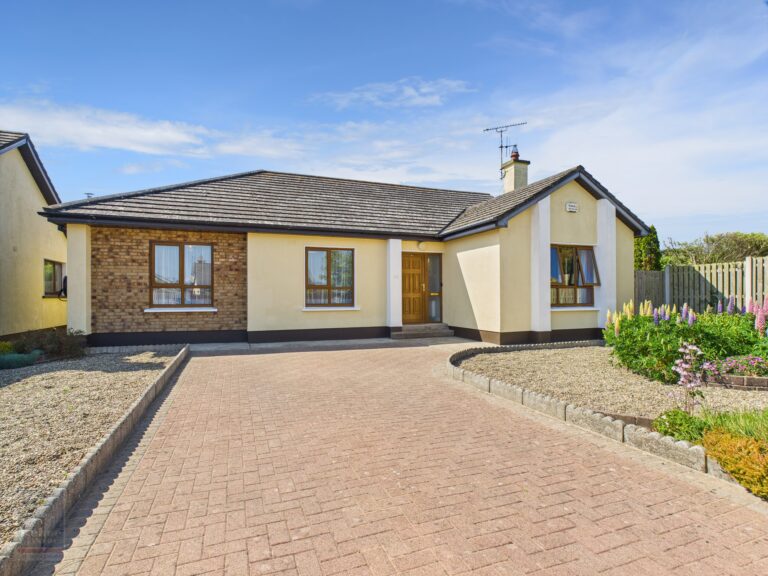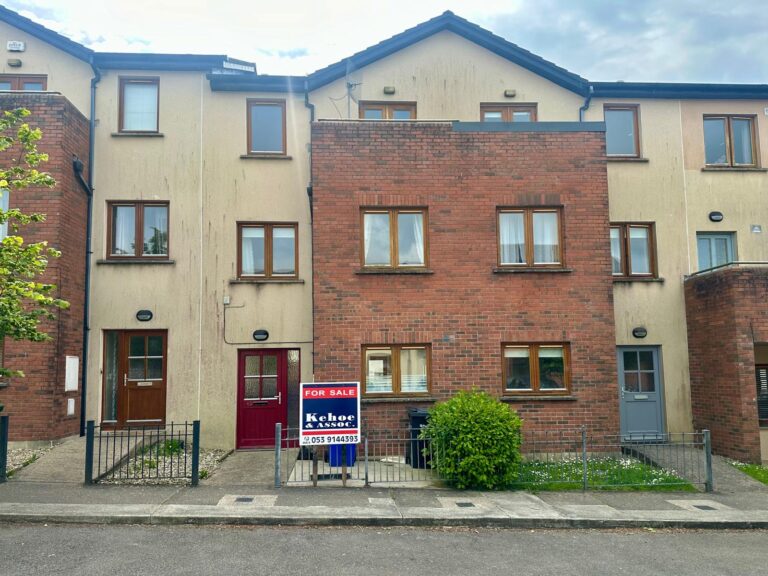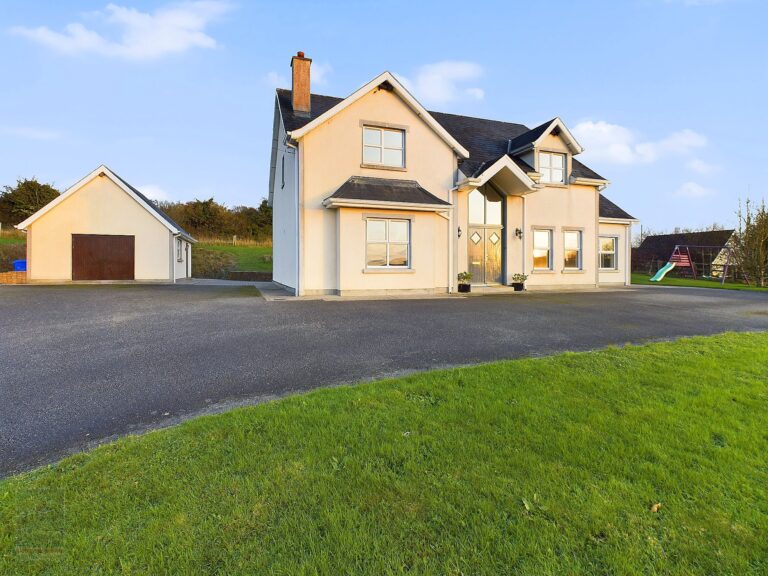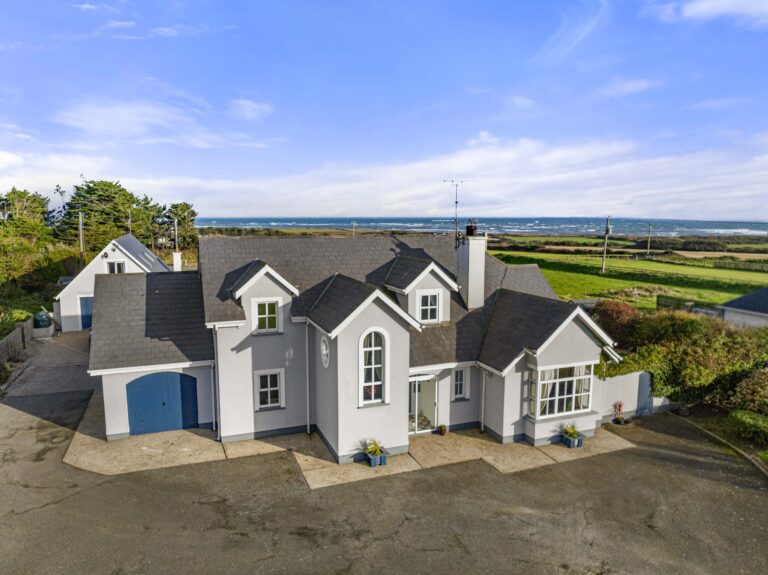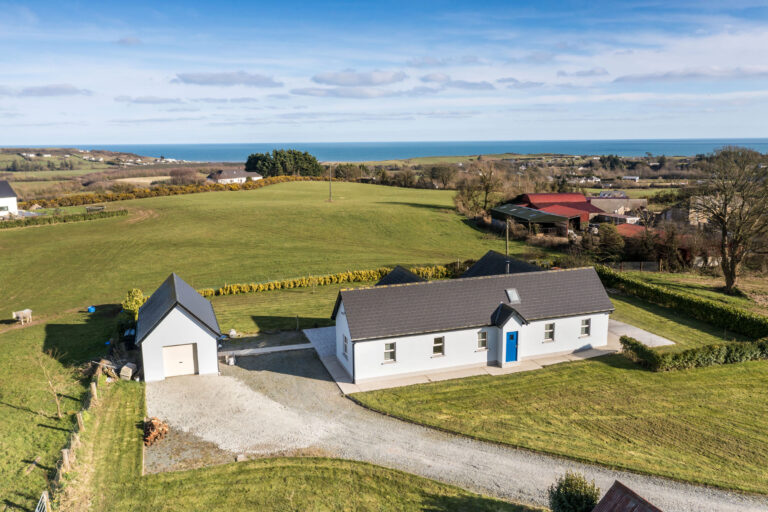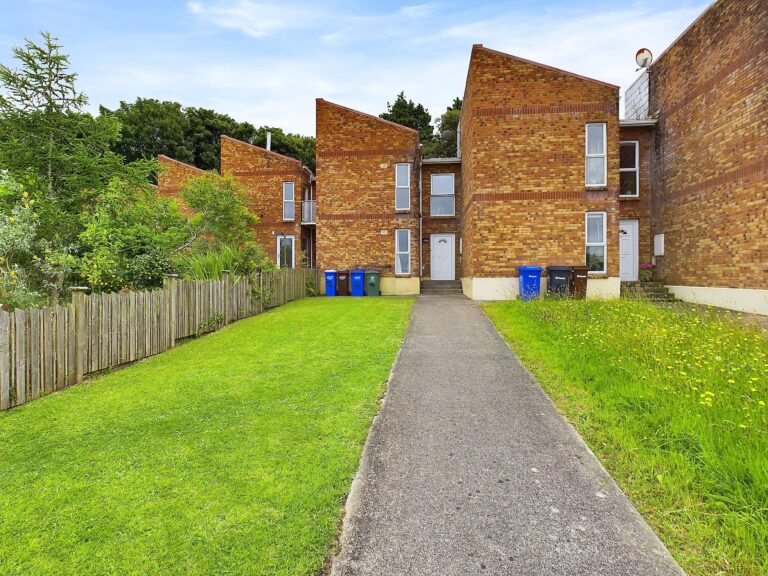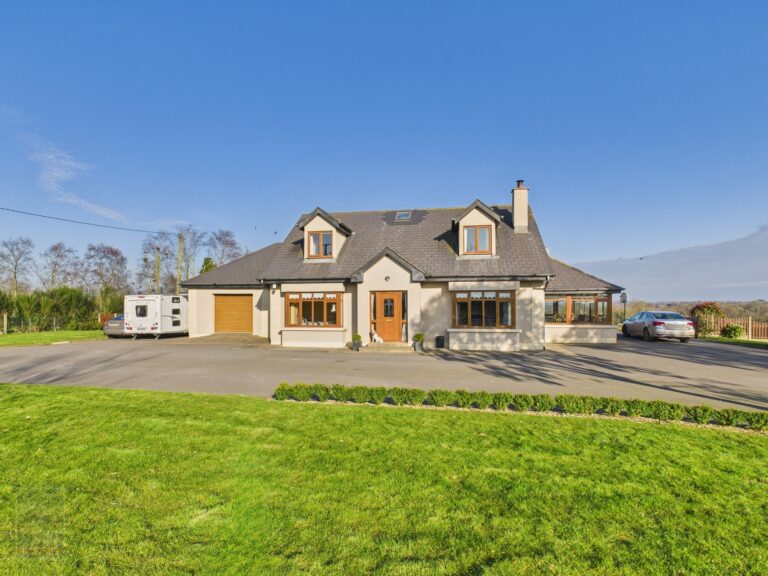Eligible to apply for the refurbishment grant.
‘Rathgael House’ is located just off the Station Road in Rosslare Strand, a mere 600mtrs stroll from the blue flag beach and 200mtrs from the train station. The property is conveniently 2km from Rosslare Golf Club and 850 mtrs from Kellys Resort Hotel. This area boasts a wide variety of amenities, including hotels, shops, playgrounds, and numerous sporting facilities, ranging from golf to sea angling and various water sports.
This property is in a prime location, providing privacy and a large driveway. It is in excellent condition and benefits from eligibility to apply for the refurbishment grant. Built in 2007 ‘Rathgael House’ is a detached dormer residence offering generous living space with two separate living rooms, four bedrooms, including one on the ground floor and two bathrooms.
The home features oil-fired central heating and double glazing throughout. The enclosed rear garden is very generous and includes a south-westerly facing patio areas, accessible directly from the dining area through a French door & a separate door from the utility room.
The property is currently vacant and qualifies for the Vacant Property Scheme, making it an excellent opportunity for first-time buyers, retirees, or rental investors.
The accommodation includes an entrance hall, sitting room, kitchen/dining room, utility room, a second sitting room, a ground floor bedroom and family bathroom. The first floor comprises three large bedrooms and a shower room. There are multiple access points to the eaves suitable for storage and a large hot-press.
Early viewing of this property comes highly recommended. For further details and appointment to view contact Wexford Auctioneers; Kehoe & Associates on 053 9144393.
| Accommodation | ||
| Entrance Hall | 6.94m x 1.89m | Solid timber floors, radiator cover. |
| Sitting Room | 4.77m x 4.25m | Solid timber floors, large stove with back boiler mechanism, tv point, electrical point, open alcove leading to |
| Sunroom | 3.56m x 3.18m | Solid timber floors, window surround with French doors leading out to south facing rear gardens. |
| Ground Floor Bedroom 4 | 5.42m (max) x 3.09m | Solid timber floors, feature bay window overlooking front driveway, electric points and open closet space with rails and shelves |
| Second Sitting Room | 4.49m x 3.10m | Solid timber floors, large windows overlooking rear garden, tv points and electrical points. |
| Family Bathroom | 2.71m x 1.87m | Tiled flooring, floor to ceiling tile surround, bath with electric Triton T90 xr overhead, w.h.b. mirror and lighting overhead and w.c., wall mounted cabinetry space. |
| Kitchen/Dining Room | 6.67m x 3.12m | Solid timber floors throughout, fully fitted kitchen with floor and eye level cabinets, ample worktop space, dual aspect with windows overlooking rear garden on either side and French doors leading out to patio area, integrated fridge freezer, integrated dishwash, Belling 4 ring electric hob under extractor fan, Hotpoint double oven, and space for microwave, double stainless steel sink and drainer, tile surround. |
| Utility Room | 3.13m x 1.97m | Solid timber floors, fitted floor level cabinetry, electric heating point control station, plumbed for washing. Window overlooking rear gardens and door leading to rear gardens |
| Carpeted timber staircase leading to: | ||
| First Floor | ||
| Landing | 3.63m x 2.08m | Carpeted flooring throughout, stira access to attic with ample storage space, further storage space to the eaves from the side wall. |
| Master Bedroom | 4.93m x 3.15m | Carpeted flooring, electric plug points, dormer window overlooking front garden, second window overlooking side garden. |
| Inner Hallway | 1.81m x 1.14m | Closet space. Carpeted flooring. Door leading through to |
| Shower Room | 1.95m x 1.90m | Tiled flooring, floor to ceiling tile surround, enclosed glass shower, Triton AS2000xt, w.h.b. with mirror and lighting overhead with bidet faucet. |
| Bedroom 2 | 4.09m x 3.05m | Carpeted flooring throughout, dormer window overlooking front driveway, electrical points, door leading to hot-press with ample storage and open shelves. |
| Bedroom 3 | 3.64m x 2.95m | Carpeted floor, Velux window overlooking rear gardens, built in sliderobes. |
Total Floor Area: c. 163 sq.m / 1,755 sq.ft
| Outside
Large enclosed rear garden. Patio concrete areas with direct sunlight throughout the entire day. Garden Shed and separate storage area under roof. The Oil tank is enclosed and sheltered from the sunlight. Outside electricity points |
| Services
Mains water Mains drainage OFCH Broadband |

