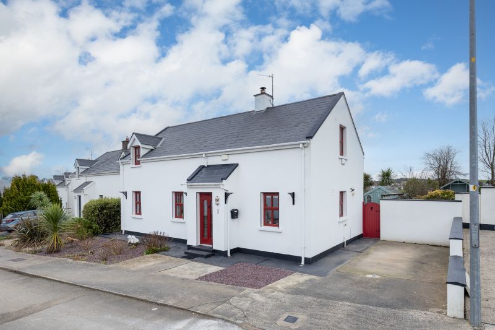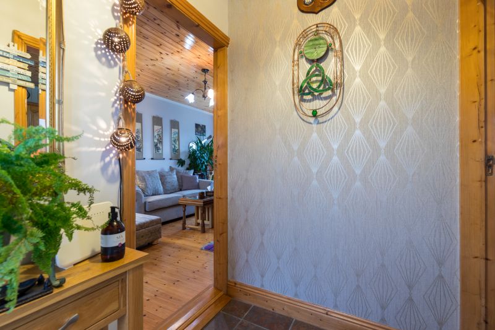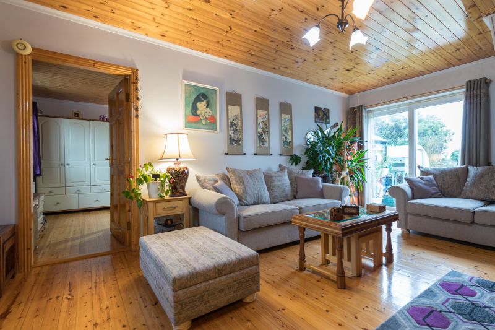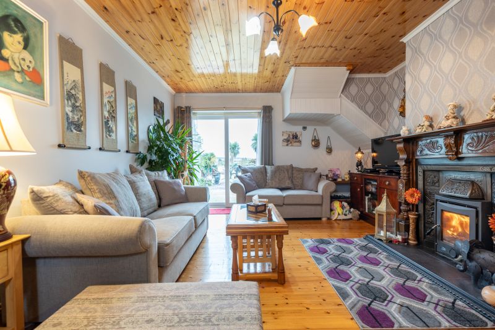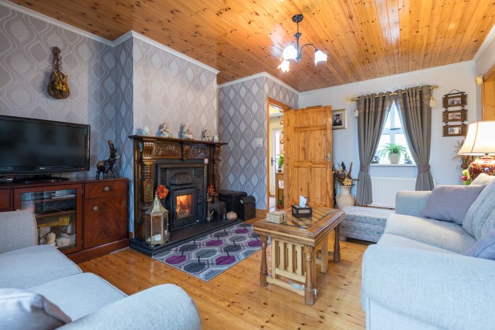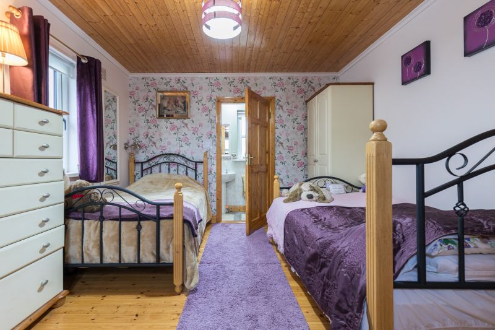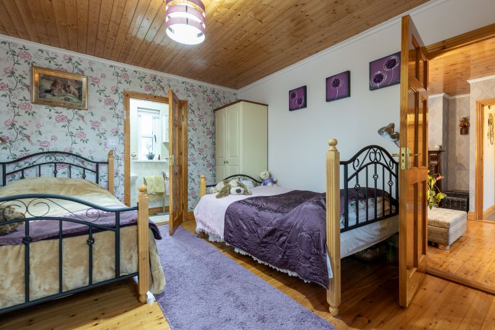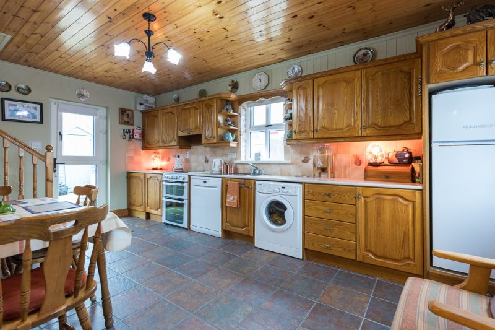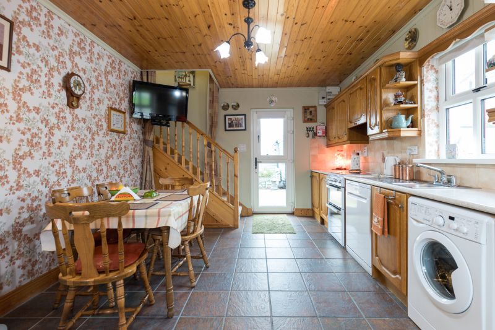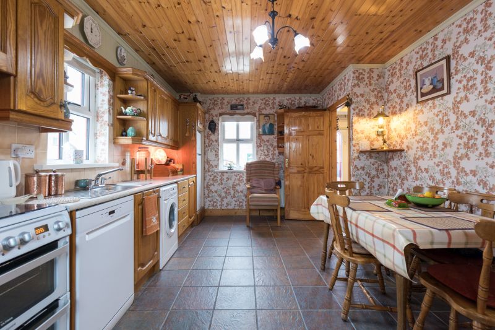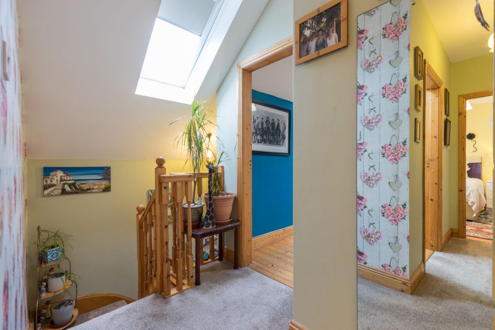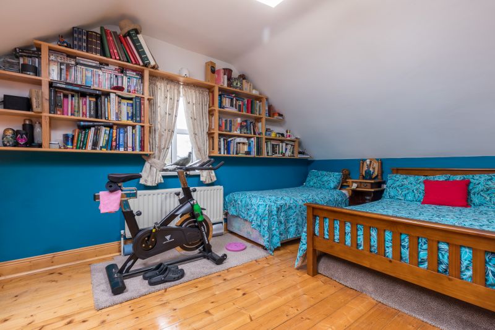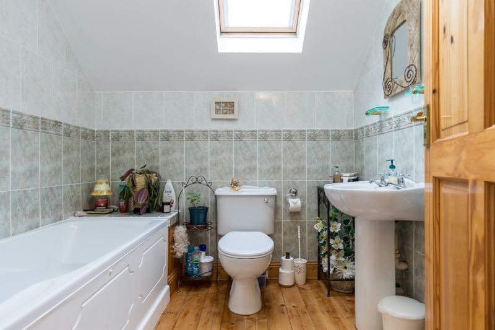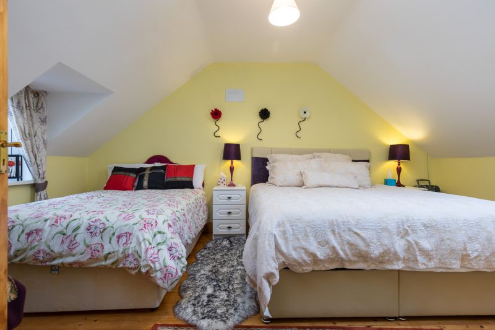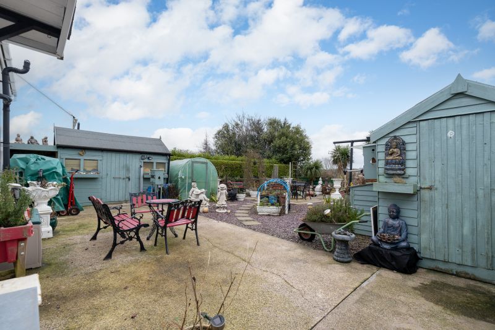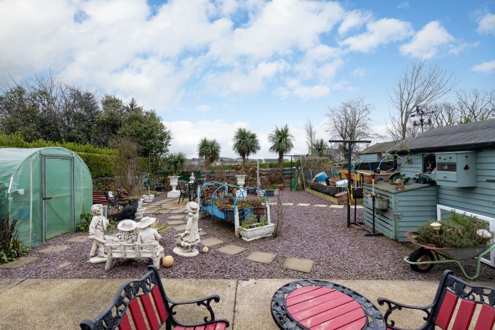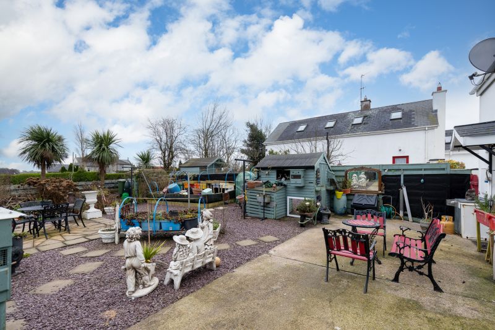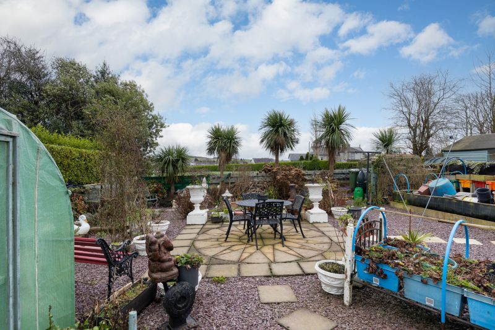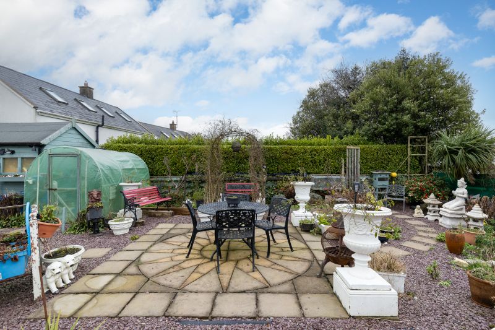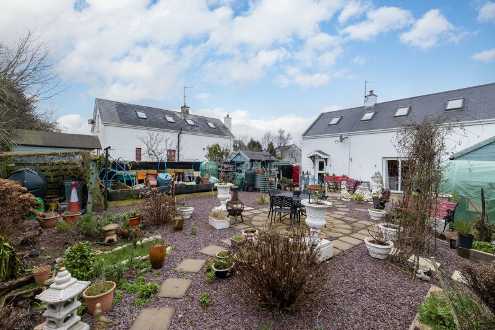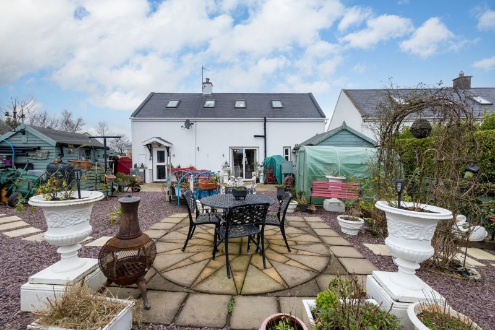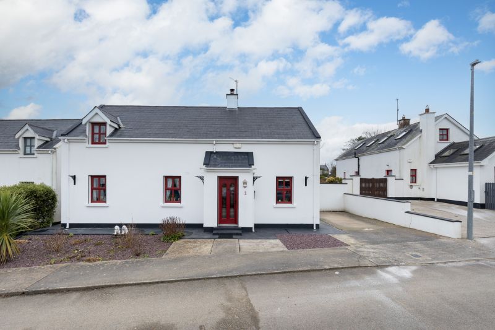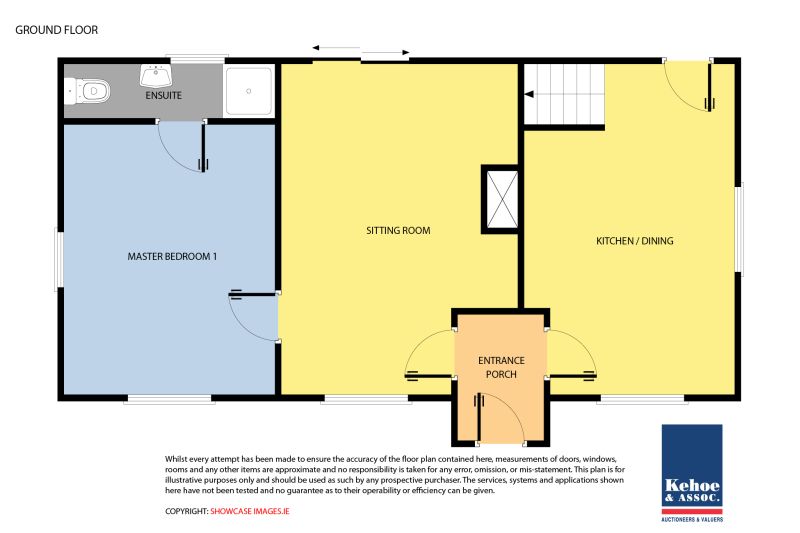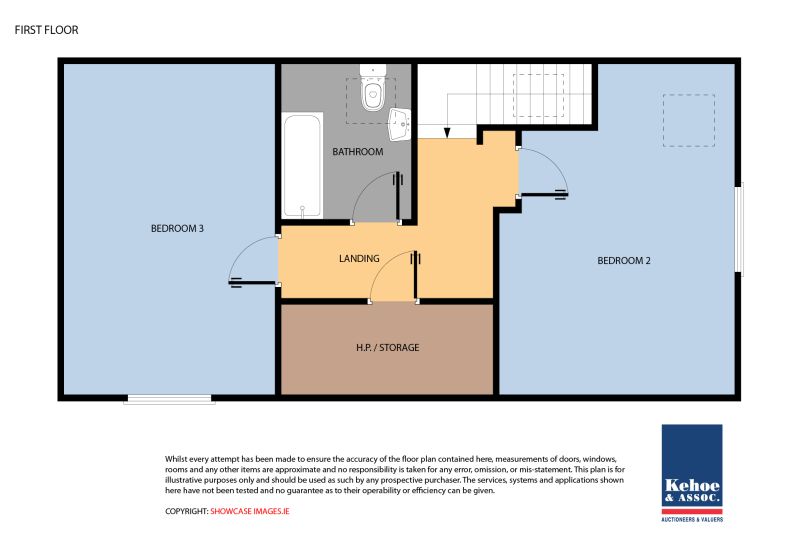Kehoe & Assoc. Is proud to present 2 Ashfield in Blackwater to the market. This is a beautifully presented detached two storey cottage style residence with all furniture and garden equipments included in the sale. No. 2 Ashfiled is deceptively spacious and offers 3 bedrooms, one of the ground floor all located in this mature private development right in the heart of Blackwater. Ashfield is conveniently positioned just a short stroll from village amenities including shop, church, supermarket, pub and primary school. The beautiful sandy beach at Ballyconnigar and fabulous Wexford Coastline is only 3 km drive away.
The property has been exceptionally well maintained over the years, tastefully decorated and presented to the market in excellent condition. It is offered for sale fully furnished and ready for immediate occupation. To the front there is a concrete drive and low maintenance garden with side access on both sides. To the rear there is a large garden with lovely southerly aspect perfect for outdoor dining. The garden has many functions to include growing your own strawberries and vegetables in raised beds, multiple patios, potting sheds and storage sheds. Overall, this is a low maintenance garden with concrete grounds, steps leading to a paved patio area, beautiful stone ornamental features and barna shed. This property would make an excellent family home or holiday retreat in a convenient village location close to the fabulous Wexford coastline.
Viewing comes highly recommended and is strictly by prior appointment with the sole selling agents. To arrange a suitable viewing time, contact Wexford Auctioneers, Kehoe & Assoc. at 053 9144393.
| Accommodation | ||
| Entrance Hallway | 2.03m x 1.43m | Tiled flooring, coving, pine ceiling, electrical points and Broadband point. Door to: |
| Sitting Room | 5.38m x 3.90m | Solid timber pine flooring, feature fireplace with Phoenix cast iron insert, cast iron surround & timber mahogany mantlepiece. Liscannor stone hearth, with cast beading trim. Electrical & t.v points. Sliding doors to south-east facing garden with multiple patio areas. |
| Kitchen/Dining Room | 5.38m x 3.48m | Tiled flooring, coving, fully fitted kitchen, solid timber floor & eye level cabinets, ample worktop space & tiled splashback. Stainless steel sink & drainer. Normende fridge-freezer, Indesit washing machine, Whirlpool dishwasher, Hotpoint dual fuel 4-ring hob & oven, extractor fan overhead. Control switch for ESB generator. |
| Bedroom 1 | 4.36m x 3.48m | Solid pine flooring, dual aspect, with window overlooking front garden and side passageway. |
| En-suite | 3.48m x 0.88m | Tiled flooring, part-tiled walls. Enclosed tiled shower stall with Triton T90sr electric shower, rainwater showerhead & glass sliding doors. Wash hand basin with mirror and light overhead, w.c. Window overlooking rear garden. |
| Carpeted timber staircase leading to first floor | ||
| Landing Area | 3.48m x 2.58m | Carpet flooring, Velux overhead (with blinds). Door to: |
| Hotpress | 3.50m x 1.37m | Ample storage space, ideal for open shelves & rails. |
| Bedroom 2 | 5.38m x 3.94m | Solid timber flooring, dual aspect with window overlooking side driveway, Velux overhead. Bank of wardrobes, hatch to attic. |
| Bedroom 3 | 5.40m x 3.42m | Solid timber flooring, dual aspect with window overlooking front driveway, Velux overhead. Hatch to attic |
| Family Bathroom | 2.15m x 2.01m | Solid timber flooring, Velux overhead, floor to ceiling tiled surround. Bath with chrome faucet and showerhead (can be wall-mounted), glass bi-folding doors. Wash hand basin with mirror and light overhead, w.c. |
Outside
Southerly aspect garden
Own driveway
Large enclosed garden.
Multiple storage sheds
Raised vegetable garden
Raised Strawberry beds
Services
Mains electricity
Mains water
Mains drainage
OFCH
Note: (i) All external garden equipment remaining in the sale
(ii) There is no internal boiler here, this house has the benefit of an external condensing boiler,
installed in 2018.
(iii) All appliances remain in the sale, many appliances less than 2 years old.

