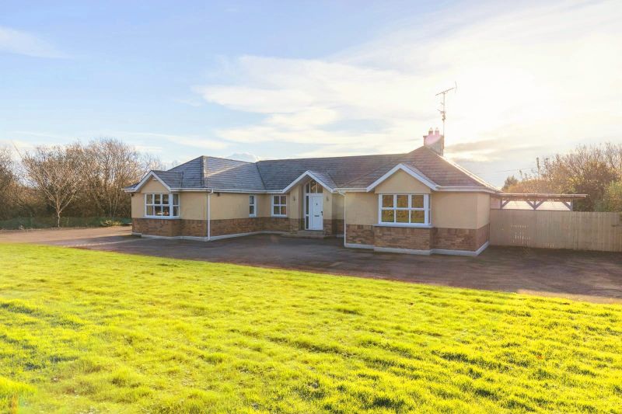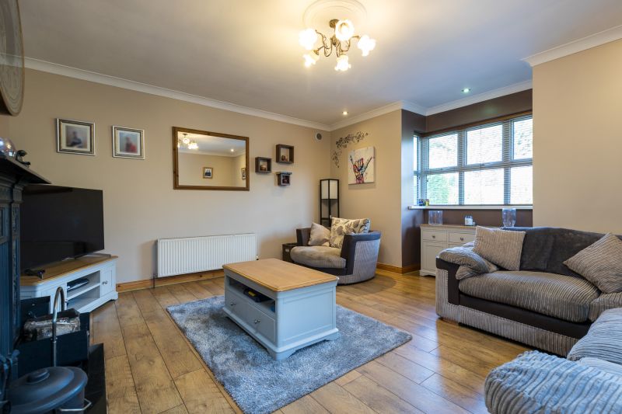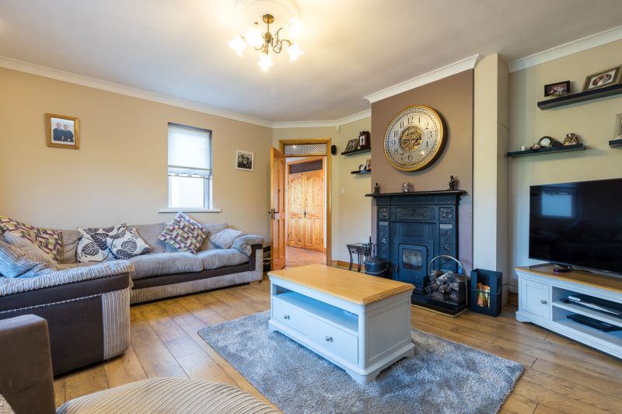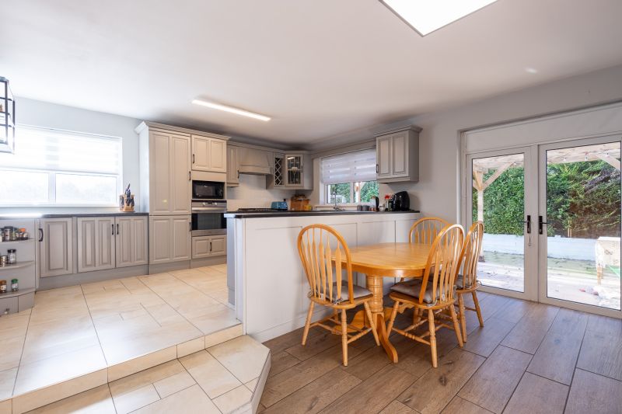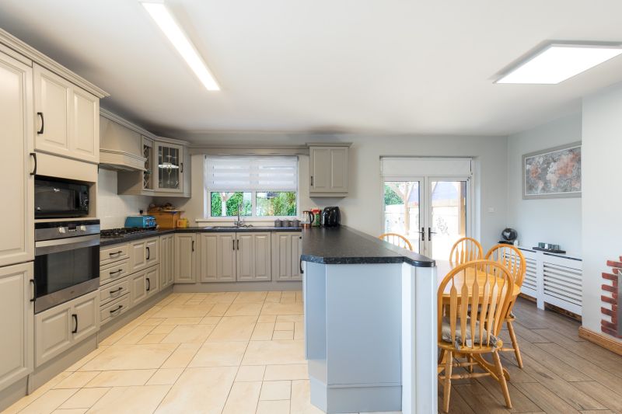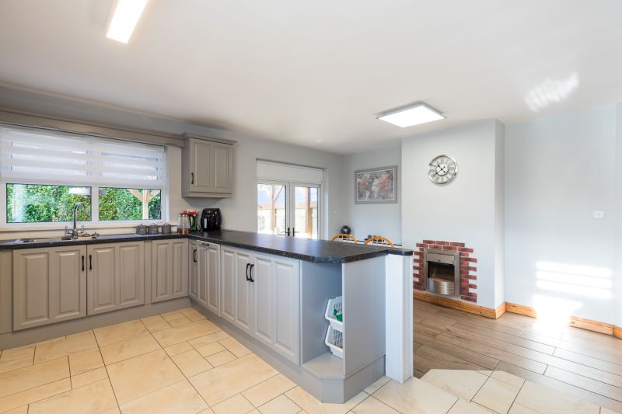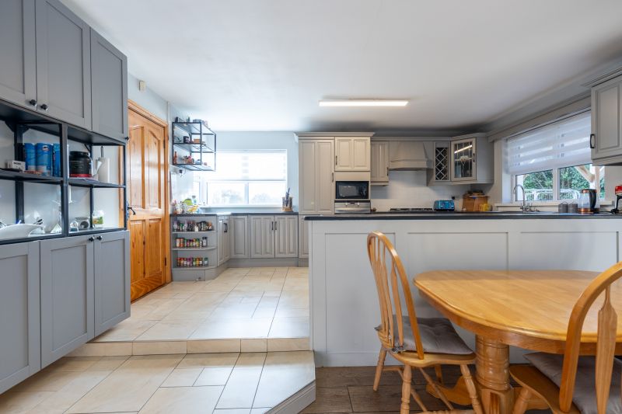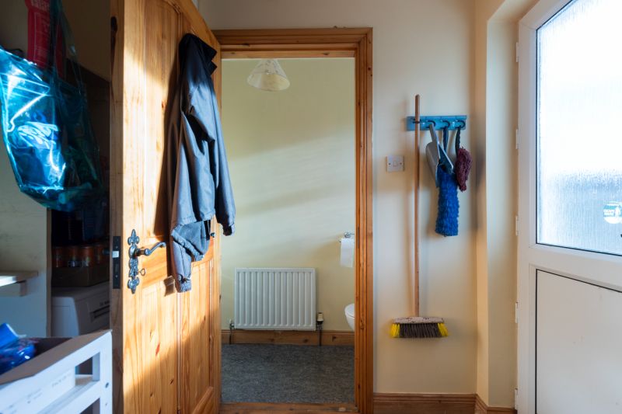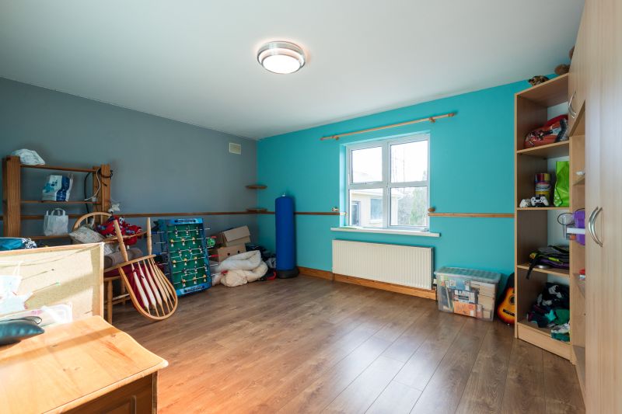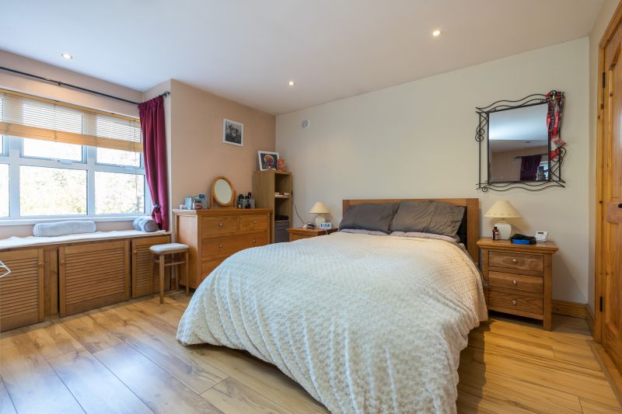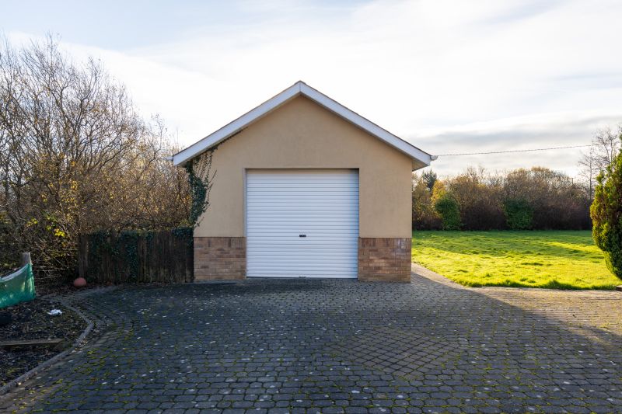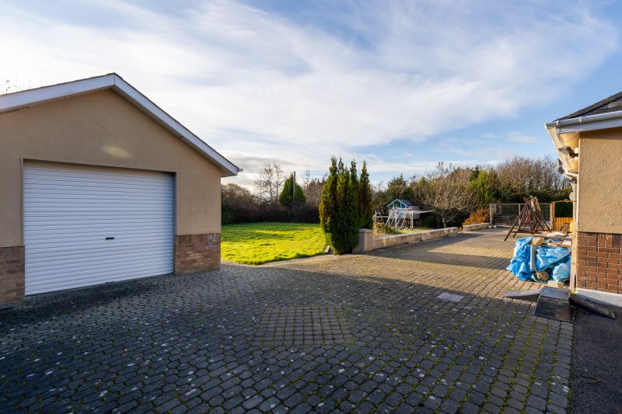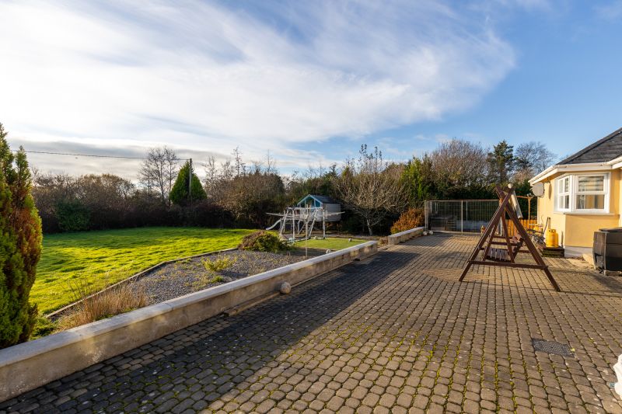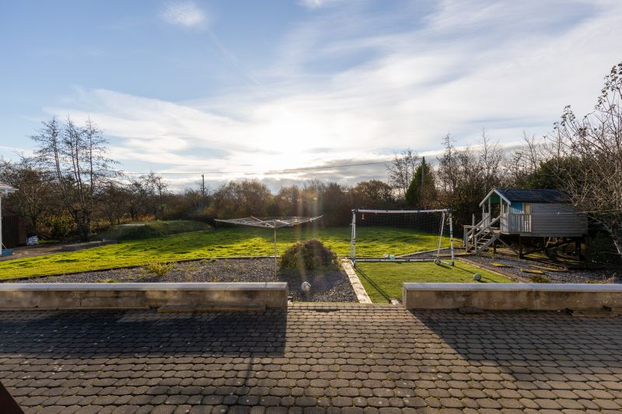Located just 2.6km from the village of Murrintown and 10km from Wexford Town, this excellent 4-bedroom property is superbly positioned. Murrintown is a thriving village with an array of superb amenities including a primary school, playground, community centre, flood-lit walking track, childcare facility, church, shop, pub, takeaway and post office. Sports enthusiasts will relish the fact that Forth Celtic AFC is practically on your doorstep and St. Martins GAA Club is only 6km away in the neighbouring parish of Piercestown. In addition to this, the beautiful fishing village of Kilmore Quay and Rosslare Strand’s ‘Blue Flag’ beach are both less than 15km away. The rocky outcrop of Forth Mountain, providing 10km of walking trails surrounding Carrigfoyle Lake, is a short drive away. Forth Mountain Walking Trails are one of Wexford’s most picturesque walking trails with panoramic views of County Wexford.
Boasting light-filled and free-flowing accommodation, this wonderful 4-bed / 3-bath bungalow extends to c. 168 sq.m. / 1,808 sq.ft. Upon arrival, you are welcomed into a bright and spacious entrance hallway exuding a comforting, homely feeling. The sitting room features an inset stove with back boiler, bay window, high ceiling and ceiling coving. The vibrant kitchen / diner is the perfect place for entertaining guests. French doors open from the dining area to a west facing patio with pergola. There are four well-proportioned double bedrooms with the master bedroom incorporating an ensuite and walk-in wardrobe. The family bathroom is finished to an exemplary standard and benefits from a walk-in pump shower. Constructed in the year 2000, this expansive property is set on a private c. 0.59 acre site. A south facing rear aspect ensures sunlight throughout the day, an idyllic suntrap for those bright bbq evenings. Part of the adjacent garage is currently fitted with an insulated gym.
Don’t miss this opportunity to make this fabulous property your forever home, contact us today to arrange a viewing on 053-9144393
| Accommodation |
|
|
| Entrance Hallway | 9.69m x 1.68m | Tiled floor. |
| Hotpress | Triple coil water cylinder and EPH zoned heating system (Living / bedroom / water). | |
| Sitting room | 5.02m x 4.61m | Laminate floor, ceiling coving, bay window, inset solid fuel stove with granite hearth and back boiler. |
| Kitchen / Dining room | 5.87m x 5.00m | Tiled floor, floor and eye level unit, electric oven 5-ring gas hob, extractor, electric fireplace and double door to patio area. |
| Utility Room | 2.54m x 1.38m | Tiled floor, built-in shelving, plumbed for washing machine and door to back garden. |
| Guest w.c | 2.51m x 0.79m | Lino floor w.c., w.h.b. and storage press. |
| Bedroom 4 | 3.76m x 3.26m | Laminate floor and Stira staircase to attic. |
| Family Bathroom | 3.76m x 1.98m | Tiled floor, w.c., w.h.b., with vanity unit and tiled splashback, Bluetooth mirror and walk-in pump shower with tiled surround. |
| Bedroom 2 | 5.05m x 3.63m | Laminate floor. |
| Master Bedroom | 5.01m x 3.71m (max) | Laminate floor, bay window, cloak room, walk-in wardrobe and ensuite. |
| Walk-in Wardrobe | 2.50m x 1.55m | |
| Cloakroom | 1.29m x 1.31m | |
| Ensuite | 2.29m x 1.28m | Fully tiled, w.c., w.h.b. and large shower stall with Triton Novel sr electric shower. |
| Bedroom 3 | 4.40m x 2.98m |
Total Floor Area: c. 168 sq.m. / 1,808 sq.ft.
| Garage | 6.21m x 4.20m | ||
| Gym (Insulated) | 3.55m x 2.36m |
Outside
Site extending to c. 0.59 acres
South facing rear aspect
Patio area with pergola adjacent to dining room
Detached garage w/insulated gym
Tarmacadam entrance driveway
Cobblelock area & extensive lawn at the rear
Private site with mature boundaries
Services
Oil Fired Central Heating (condenser boiler & EPH 3 zoned controls)
Back boiler in sitting room
Bio-Crete treatment plant
Solar panels for water
Triple coil hot water cylinder
Mains water
Fully alarmed
Wired for CCTV system
EIR fibre broadband

