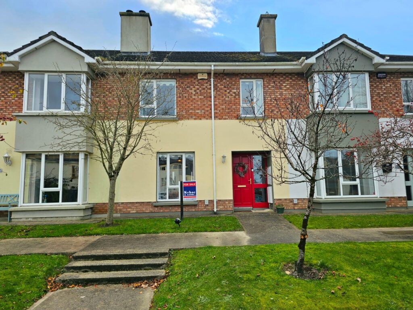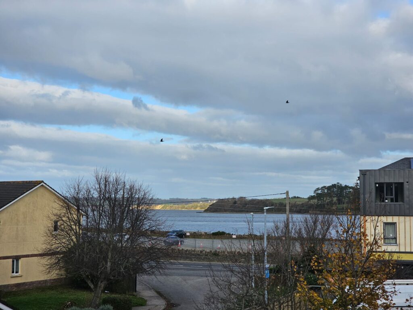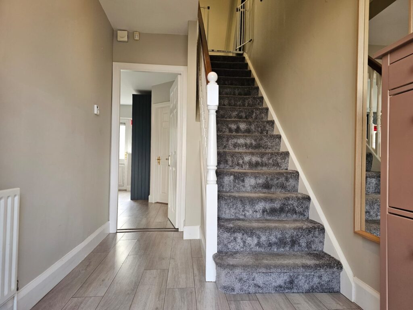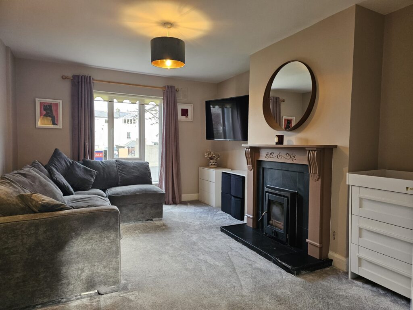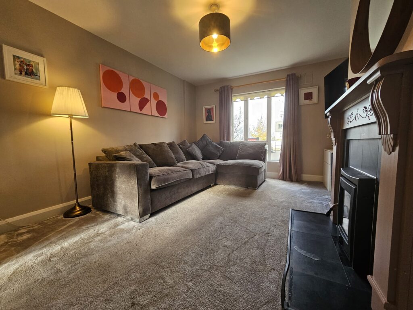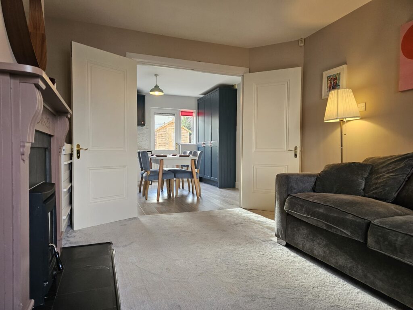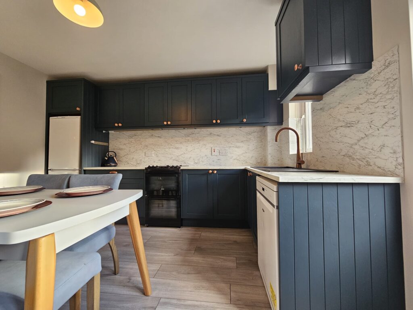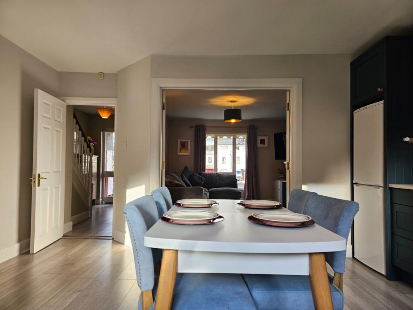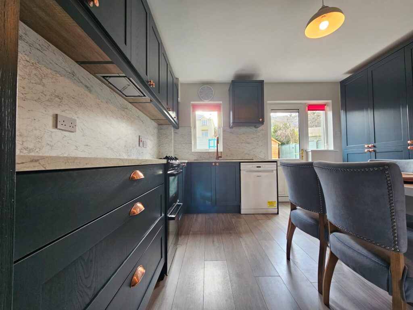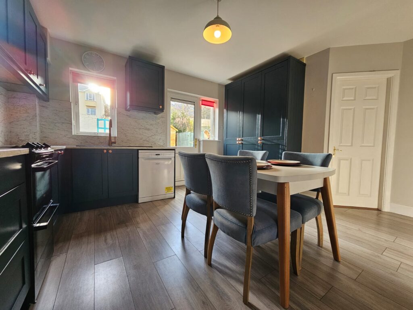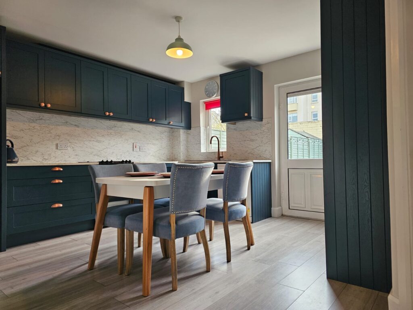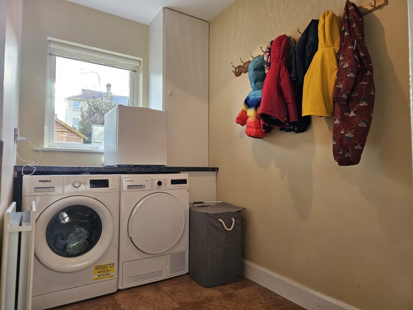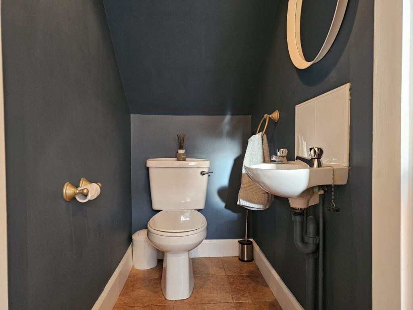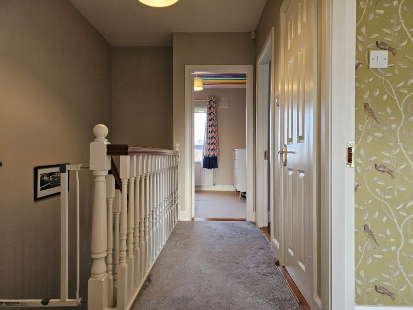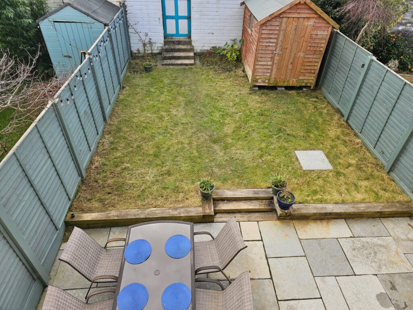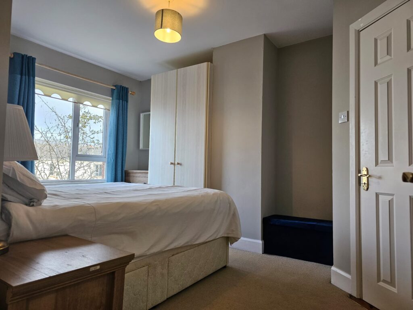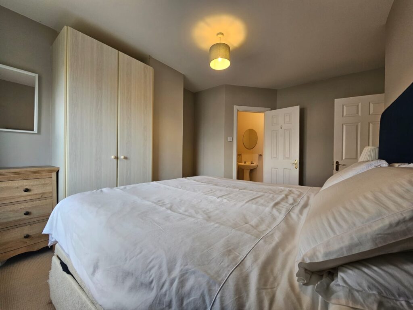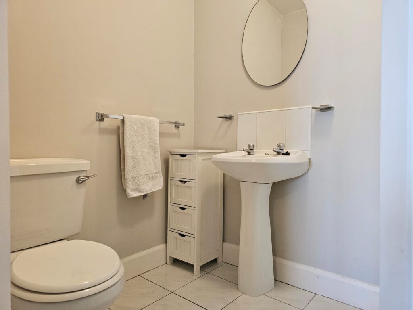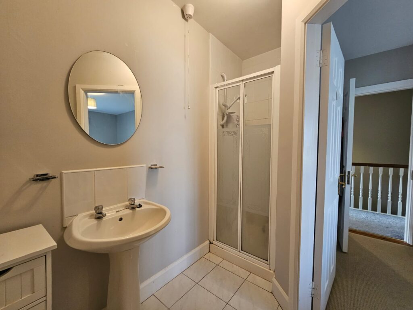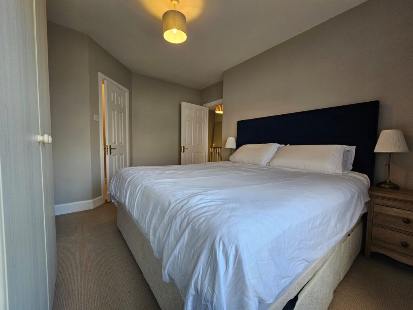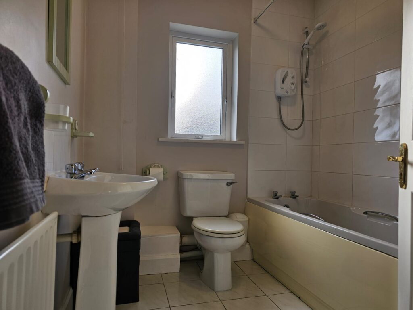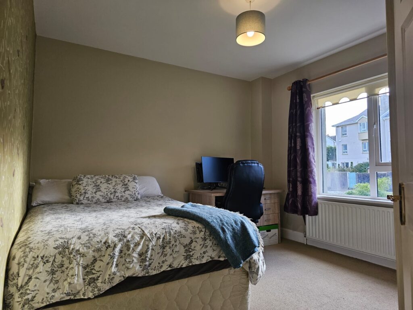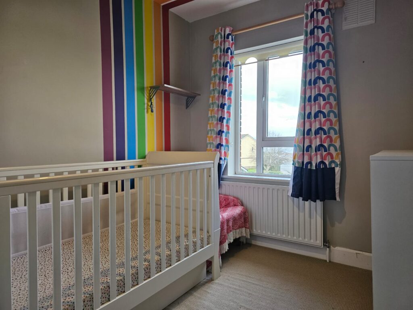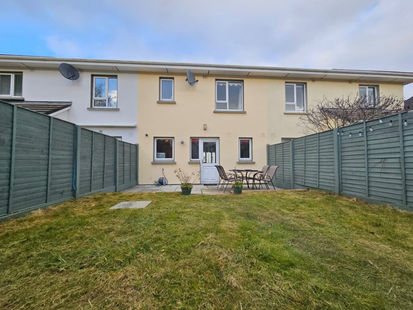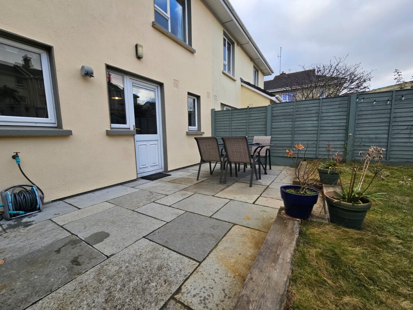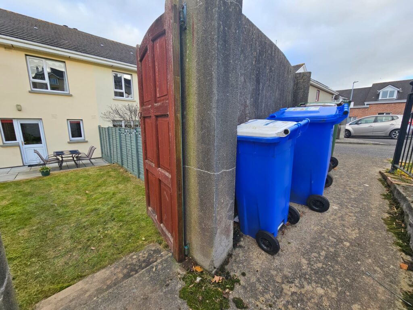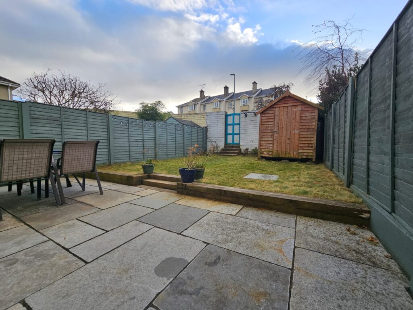16 Redmond Cove is positioned in a quiet cul-de-sac in one of Wexford Town’s most sought after addresses. This delightful 3-bed terraced property offers a unique opportunity to embrace a vibrant urban lifestyle while enjoying the calm of a settled residential community. Within walking distance to Wexford Town’s main thoroughfare and the picturesque quay front of Wexford Harbour, this property presents a truly enviable living experience. 16 Redmond Cove is adjacent to Wexford Harbour Boat & Tennis Club and a short walking distance to GAA Clubs, Wexford Wanderers Rugby Club and Wexford Bus and Rail Station. Wexford General Hospital, Wexford County Council Offices and a selection of both primary and secondary schools are all within 3km.
This fantastic property is presented to market in pristine condition. The property has been upgraded at intervening stages over the past 2 years including a new kitchen, rear patio area, smart heating system (zoned) and a water cylinder. New carpets and laminate flooring were also fitted throughout the property. No.16 is a mid-terraced property in a block of three that has the added benefit of a rear access door. The downstairs layout of the property has also been altered, now boasting double doors from the kitchen into the living room. Views of the estuary can be seen from the sitting room and upstairs bedrooms. The ground floor accommodation includes a sitting room with solid fuel stove, double doors leading to the kitchen / dining room, a utility room and a guest wc. Upstairs there are three bedrooms (master ensuite) and a family bathroom. 16 Redmond Cove would make a perfect property for anybody downsizing, a first-time buyer or an investor alike. This is an excellent town property in turn-key condition with rear access, viewing comes highly recommended.
ACCOMMODATION
| Ground Floor | ||
| Entrance Hallway | 3.32m x 1.96m | Laminate flooring, staircase to first floor |
| Sitting Room | 4.57m x 3.54m | Carpet floor, inset solid fuel stove, water views, double doors into kitchen/dining room |
| Kitchen/Dining Room | 3.86m x 3.82m | Laminate floor, newly fitted Cedarwood kitchen and pantry, extensive floor and eye level units, electric oven and hob with extractor fan, built in fridge/freezer, plumbed for dishwasher, door to rear patio area |
| Utility | 3.08m x 1.65m | Tiled floor, plumbed for washing machine and dryer |
| Guest WC | 1.67m x 0.96m | Tiled floor, w.c., w.h.b. |
| First Floor | ||
| Landing | 3.20m x 1.01m | Carpet floor, stira staircase to floored attic. Hot press underneath landing |
| Family Bathroom | 2.22m x 2.08m | Tiled floor, w.c., w.h.b.., bath with tile surround and Triton AS2000XT power shower |
| Bedroom 2 | 3.47m x 3.28m | Carpet floor, built in storage unit with shelving |
| Bedroom 3 | 2.93m x 2.38m (max) | Carpet floor and water views |
| Master Bedroom | 4.28m x 3.14m (max) | Carpet floor, built in storage unit, water views |
| Ensuite | 2.51m x 1.69m (max) | Tiled floor, w.c., w.h.b.., shower stall with tiled surround and Triton T90Z electric shower |
Outside
Enclosed rear lawn area
Rear patio area
South facing rear aspect
Unbeatable town location
Walking distance to all amenities
Ample communal parking
Services
Gas fired central heating(Smart system, zoned)
Mains water
Mains drainage
ESB
High speed broadband available
Fully alarmed
NOTE: Management fees in 2023 – €480. The management company is Falcondale Property Management Services.

