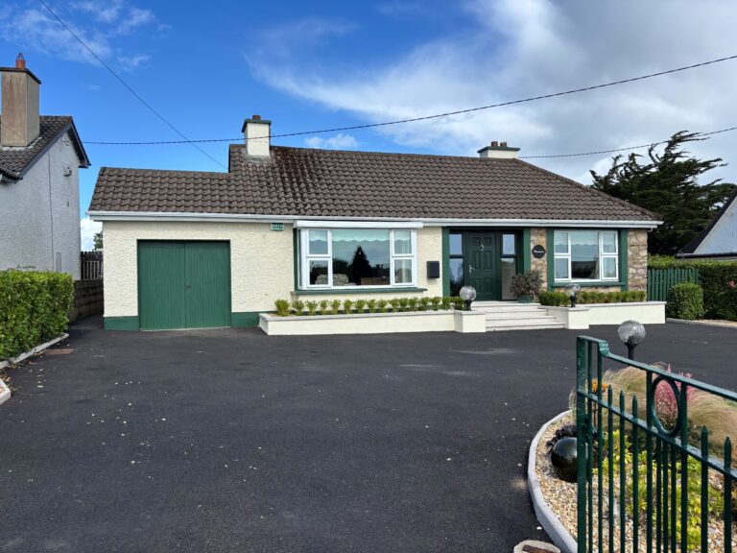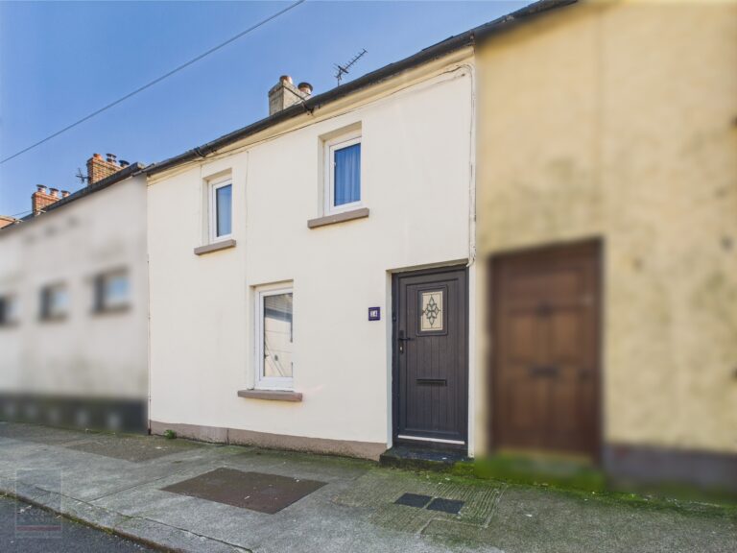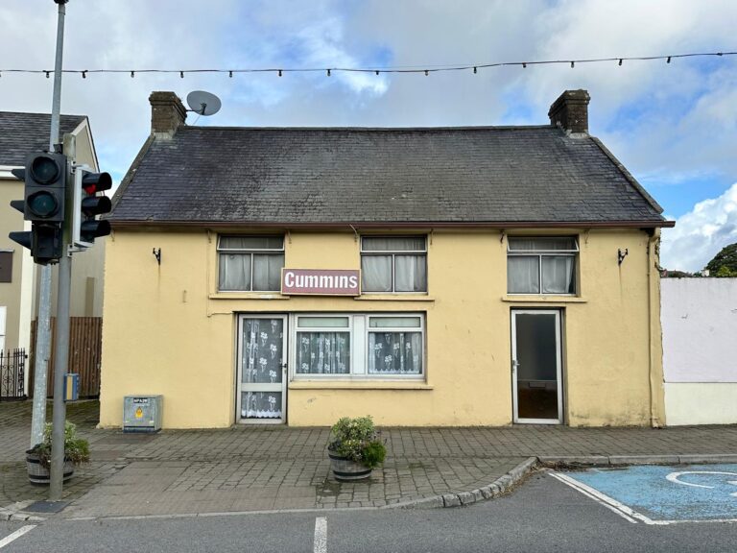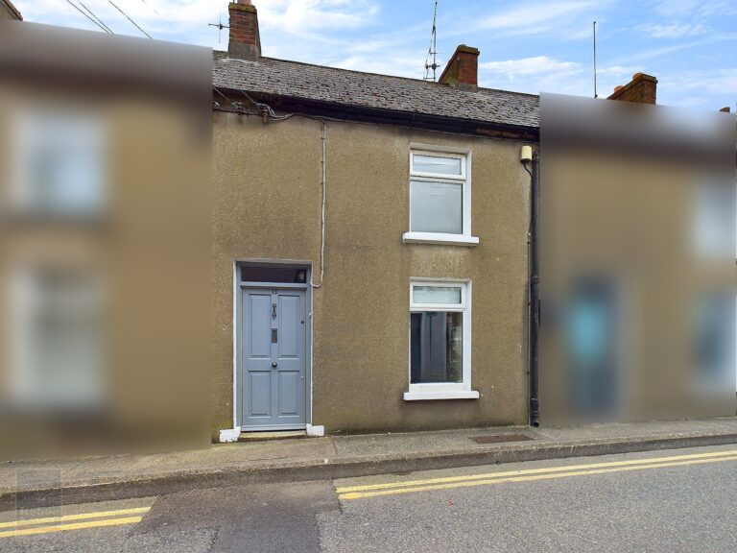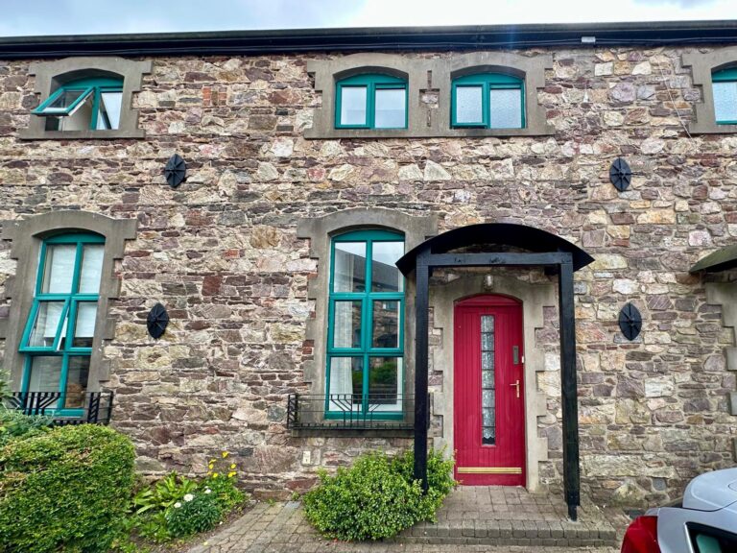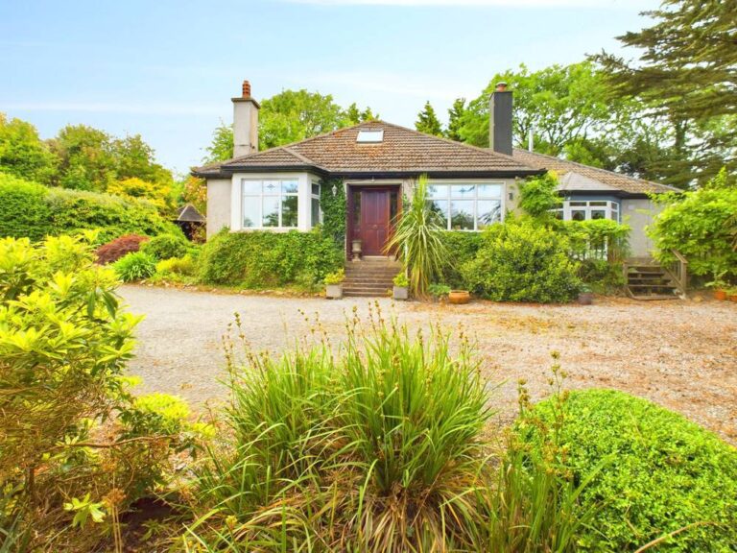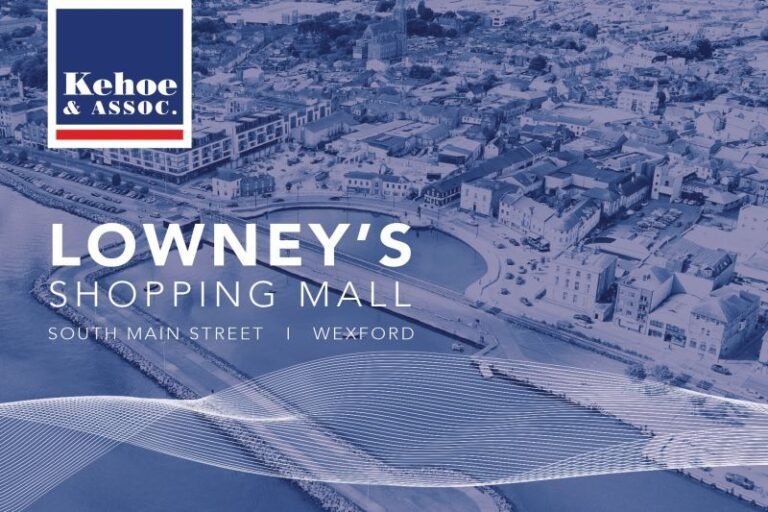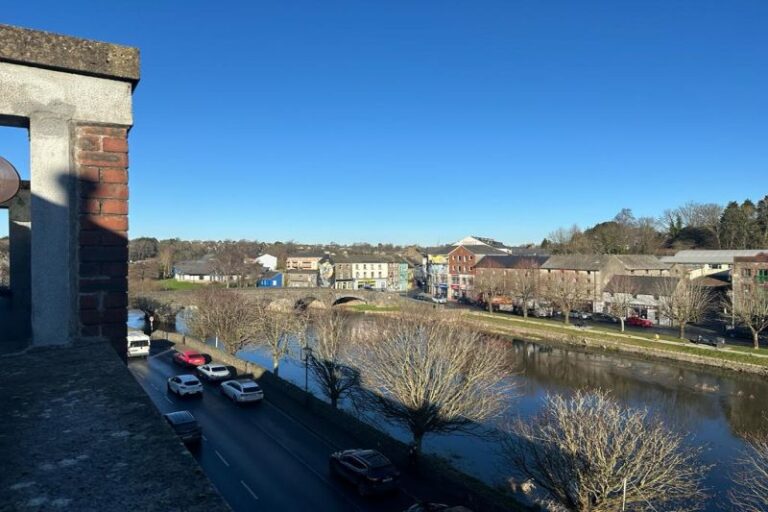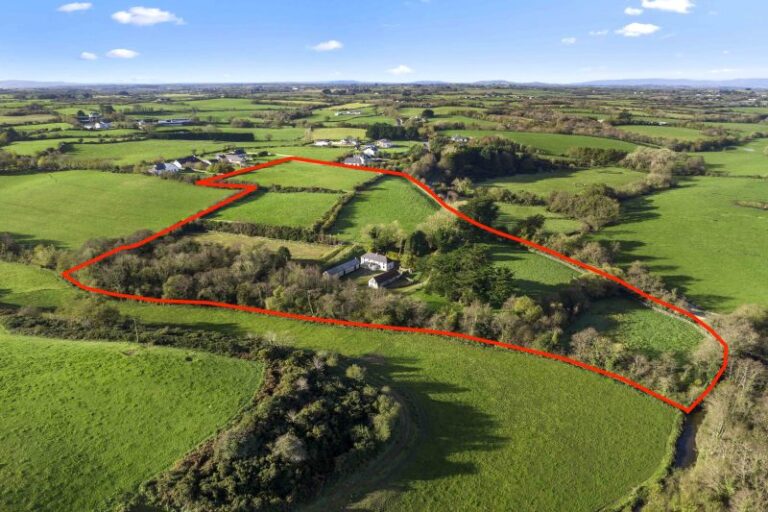52 Talbot Green is a well-located 3-bedroom mid-terrace property situated right in the heart of Wexford Town. This property is a 5-minute walk from Wexford Town’s main thoroughfare and within walking distance to all the amenities Wexford Town has to offer including primary and secondary schools, SETU, supermarkets, bars, restaurants, and sports clubs offering a rare opportunity for buyers seeking a centrally positioned home with strong potential. While the property is in poor repair, it qualifies to apply for the Vacant Property Refurbishment Grant of up to €50,000. This makes No.52 a compelling proposition for first-time buyers eager to create their own home, downsizers, or for investors seeking a refurbishment project in a location with strong rental demand.
The accommodation comprises an entrance hallway, living room, kitchen / diner, bathroom and utility room on the ground floor with a landing area, hotpress and 3 bedrooms (master ensuite) on the first floor. There is a rear garden with gated access to Talbot Green and on-street parking available at both the front and rear. The location, just a short walk to Wexford’s Main Street and Quay Front, makes this property a smart choice for anyone looking to put down roots in the town centre. Early viewing is highly recommended.
CLICK HERE FOR VIRTUAL TOUR
| Accommodation | ||
| Ground Floor | ||
| Entrance Hallway | 5.36m x 1.71m | Laminate floor and staircase to first floor. |
| Sitting Room | 3.96m x 3.95m | Laminate floor and open fireplace. |
| Bathroom | 2.38m x 1.73m | Concrete floor, w.c., w.h.b. and bath. |
| Kitchen | 4.00m x 2.39m | Concrete floor. |
| Utility Room | 1.93m x 1.17m | Concrete floor and door to rear garden. |
| First Floor | ||
| Landing | 3.59m x 1.70m (max) | Timber floor. |
| Hotpress | With dual immersion | |
| Bedroom 2 | 3.56m x 2.76m | Timber floor. |
| Bedroom 3 | 2.68m x 2.30m | Timber floor. |
| Master Bedroom | 3.63m x 3.40m (max) | Timber floor and ensuite. |
| Ensuite | 1.60m x 1.48m | Timber floor, w.c., w.h.b. and shower stall with
electric shower and tiled surround. |
Outside
Town centre location
Surrounded by amenities
On street parking
5-minute walk to main thoroughfare
Rear garden area
Low maintenance
Services
Mains water
Mains drainage
O.F.C.H.
ESB
Fibre broadband available


