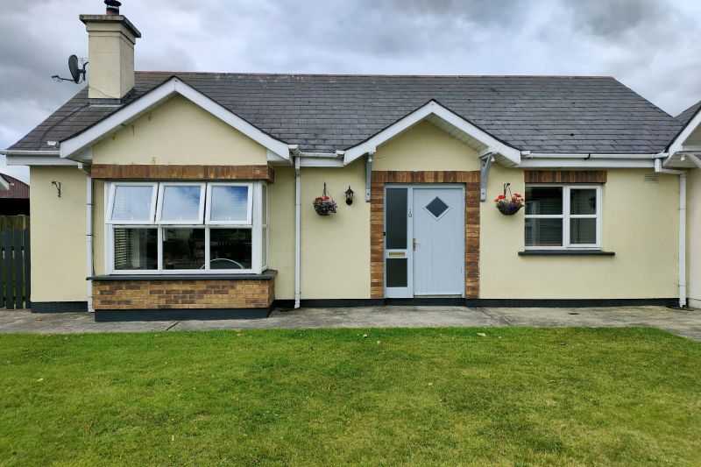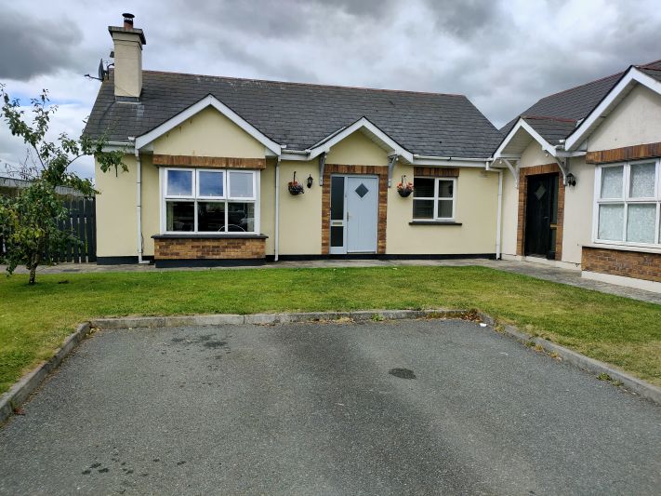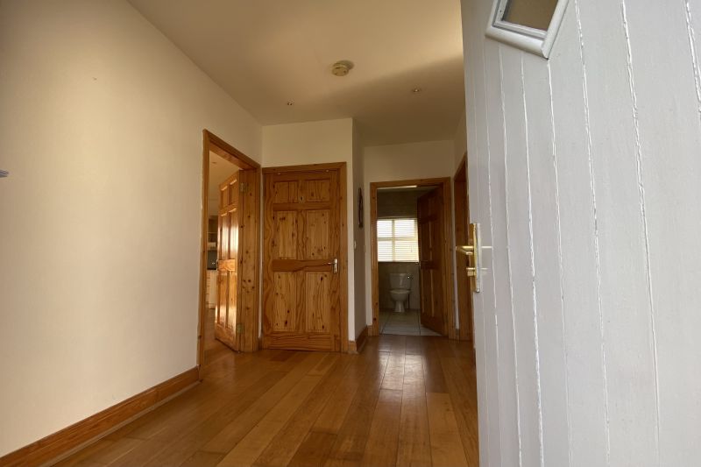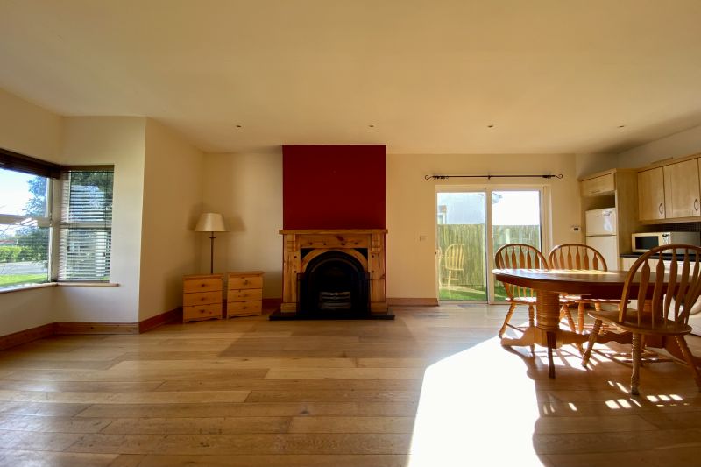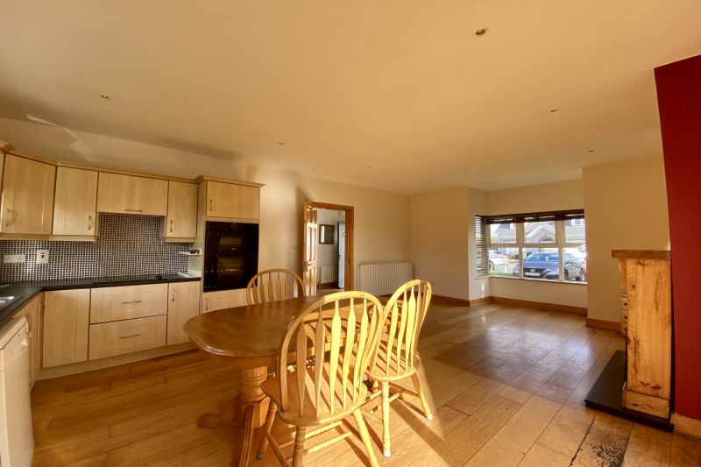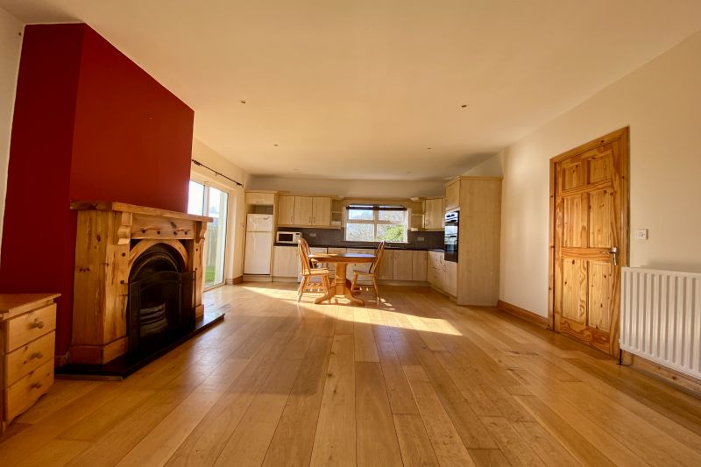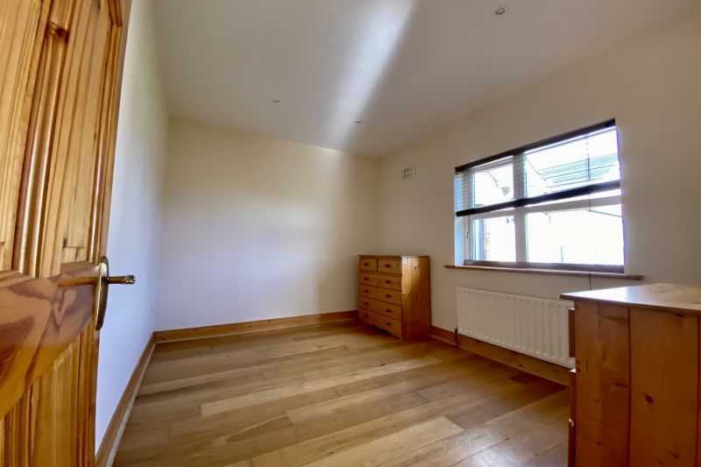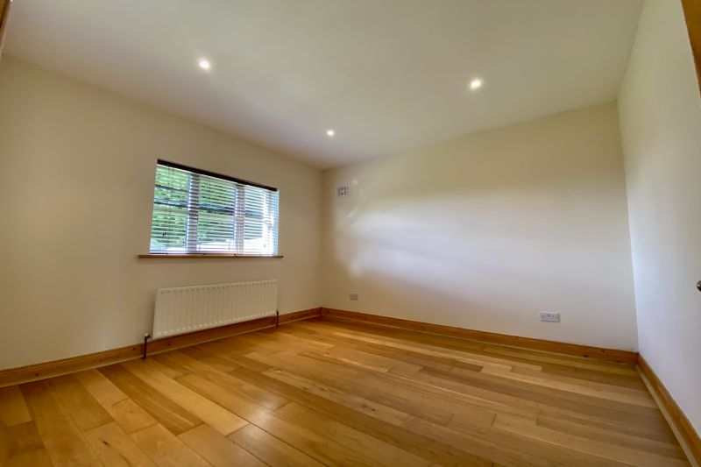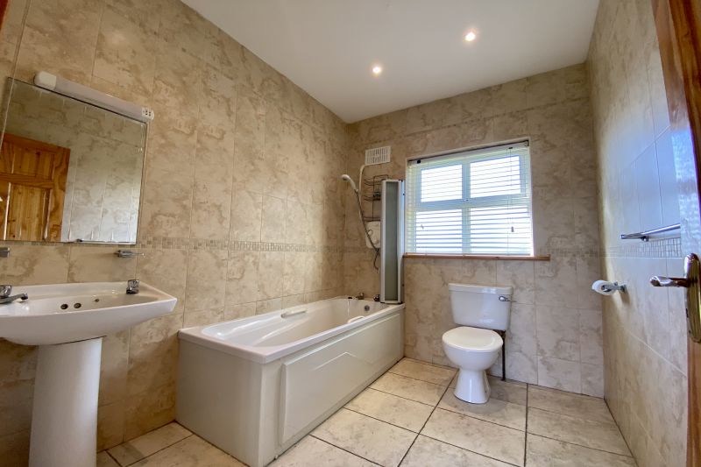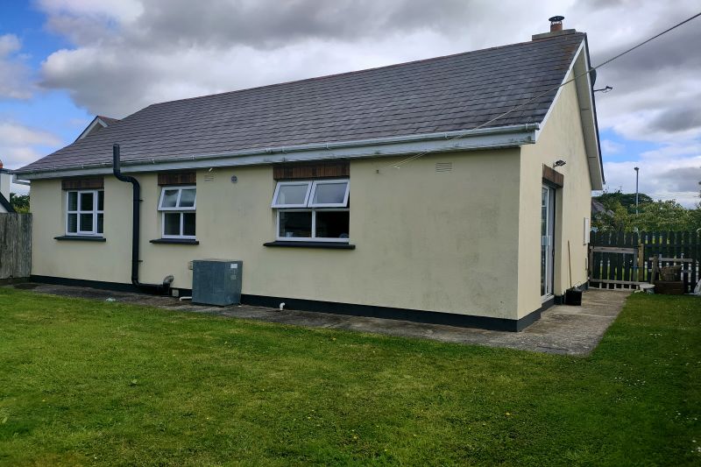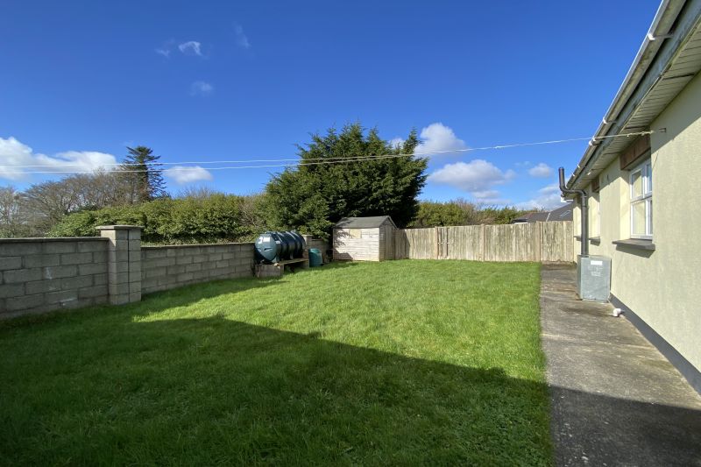10 Rosemount Gardens is ideally located in the heart of Ballymurn Village. Within walking distance, you will find all your local services with amenities including Ballymurn National School, Ballymurn Church, Costcutter Convenience Store & Fuel Station and a local public house. The local GAA club, Crossabeg/Ballymurn, have activities for children of all ages and there is a preschool in nearby village Oylgate, less than a 10 minute drive away. Ballymurn is a 15 minute drive from Enniscorthy Town and a 10 minute drive from Castlebridge Village, which is on the outskirts of Wexford Town. The blue flag beach at Curracloe is also only 15 minutes drive away. With the M11 Motorway only 6km away, 10 Rosemount Gardens is an extremely accessible and convenient location surrounded by amenities.
Rosemount Gardens is a settled and well maintained development of only 12 properties built approximately 17 years ago. There is an off-street parking space outside No.10 with side access to the rear of the property. The rear garden is enclosed, private and benefits from a sunny south-westerly aspect. There is a sliding door from the kitchen to the garden at the side of the property. Inside, the accommodation comprises of an entrance hallway, open plan kitchen/dining/living area, 2 bedrooms and a family bathroom. The property has the benefit of an open fireplace in the living area, and oil fired central heating. The property comes to the market in good condition throughout and would be suitable for anybody looking to get onto the property ladder, a small family or for investors alike.
To arrange a suitable viewing time contact Wexford Auctioneers, Kehoe & Assoc. at 053 9144393.
| Accommodation | ||||||||||||||||
|
||||||||||||||||
|
Total Floor Area: c. 67.5 sq.m. / 726.6 sq.ft. |
Services
OFCH
Mains Water
Mains Drainage
Broadband
Outside
Barna Shed
Side access to rear garden
Off street parking
Private, enclosed rear garden
South – westerly rear aspect

