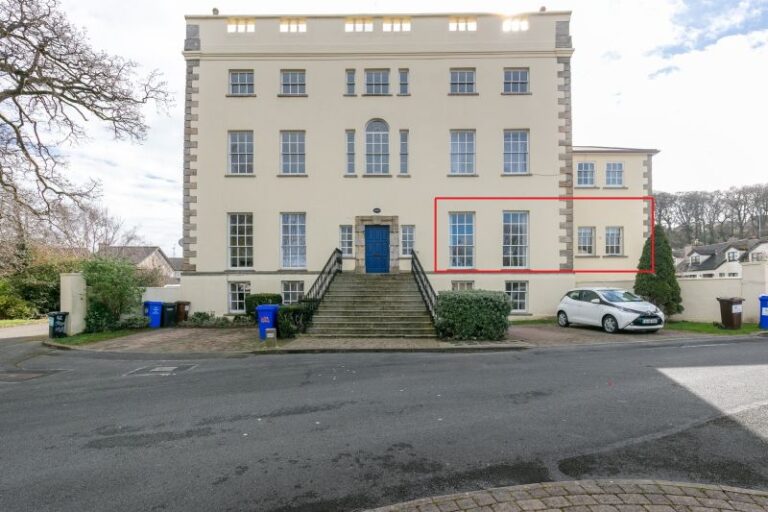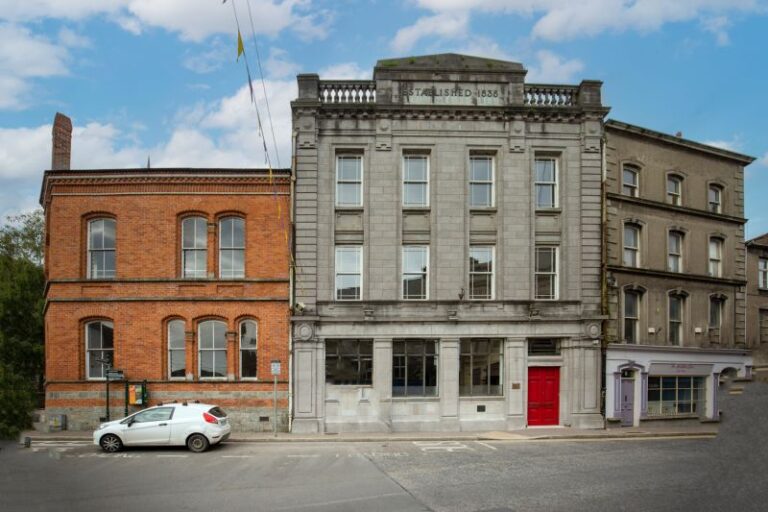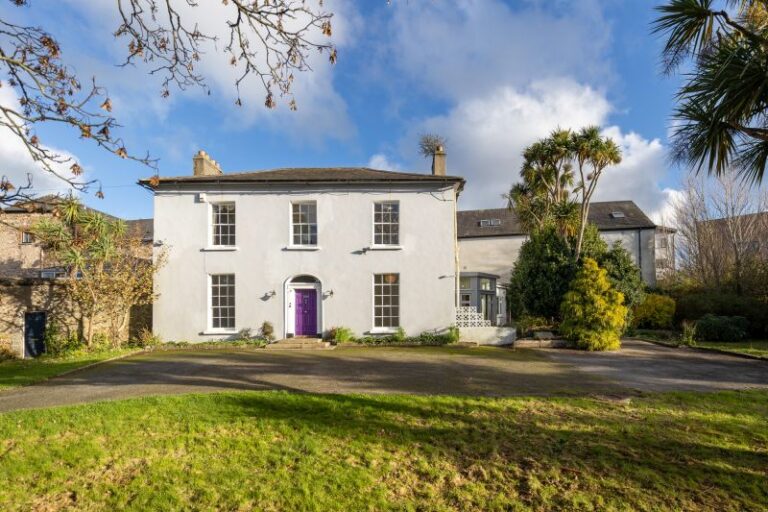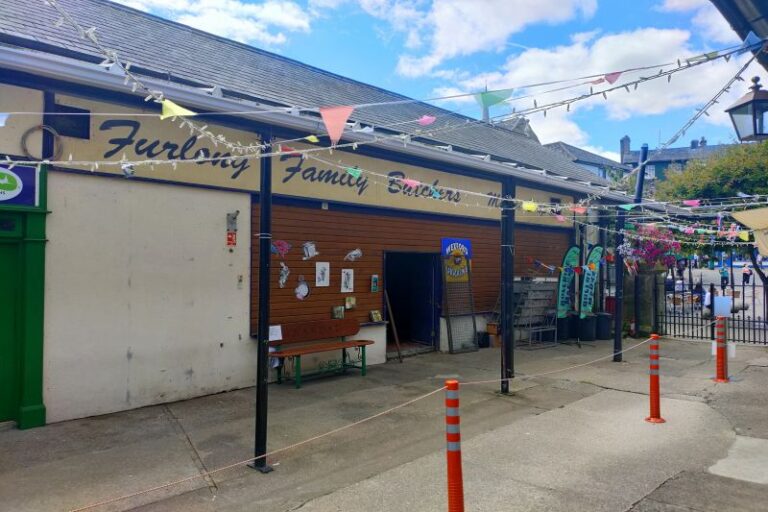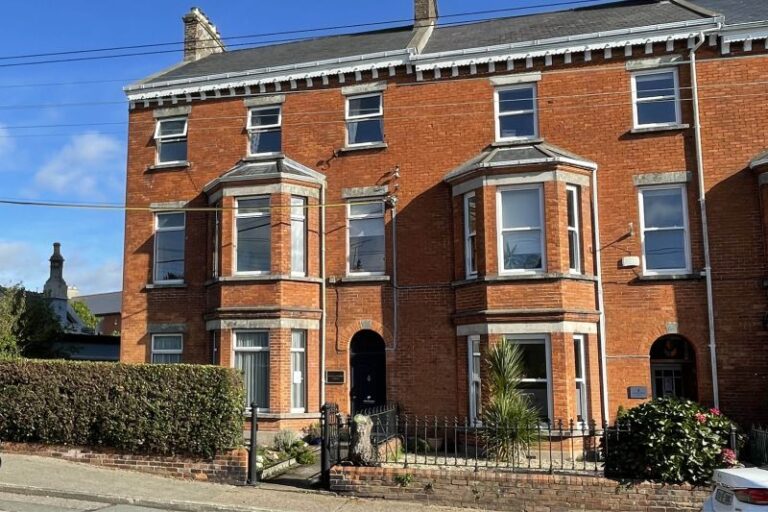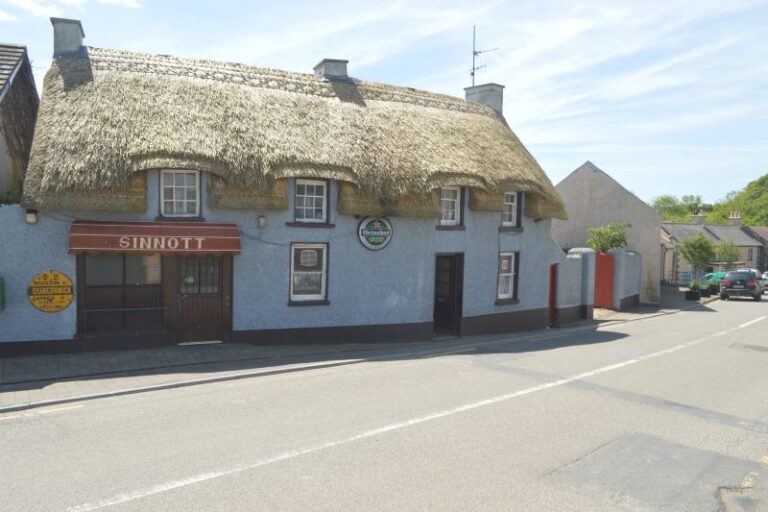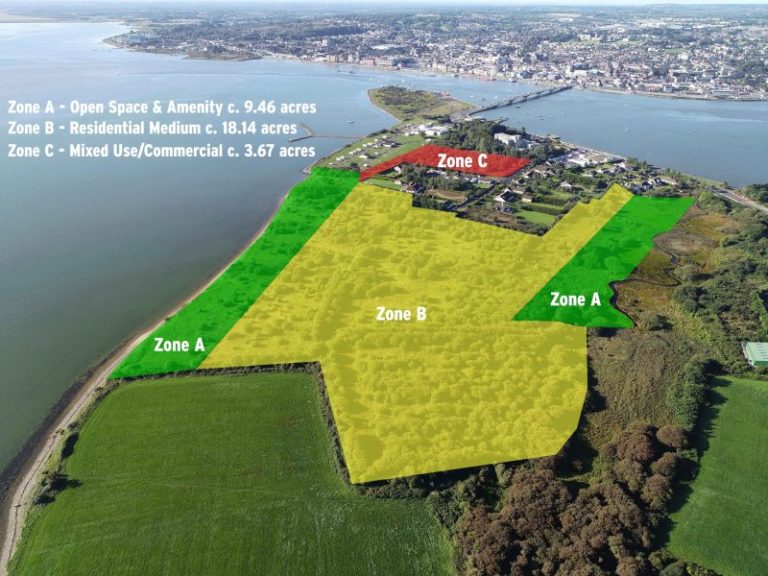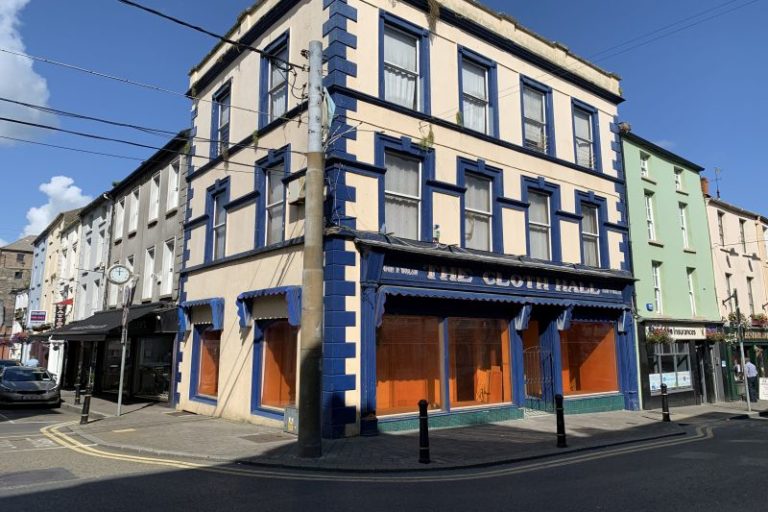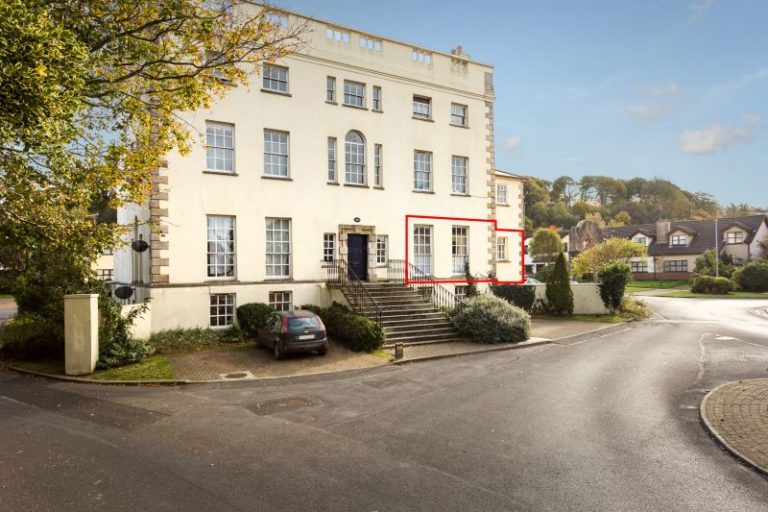Superb 19th century Georgian period property extending to c. 300 sq.m. / 3,230 sq.ft.
Kehoe & Associates are delighted to present this wonderful Georgian period property to the market. ‘Mount Folly House’ was constructed circa 1820 and retains many of its original features including door openings, cut-granite step, mouldered rendered surrounds, ionic doorcase, timber-panelled window shutters, ceiling coving, centre pieces, etc. The property occupies a mature c. 0.26 hectare / 0.64 acre site with walled boundaries. The site is zoned ‘Town Centre’ in the current Wexford Town & Environs Development Plan.
Within walking distance, you will find all town amenities including primary and secondary schools, shops, pubs, supermarkets, GAA clubs, Wexford Golf Club, etc.
This detached three-bay, two storey property extends to approximately 300 sq.m. / 3,230 sq.ft. The accommodation is extensive, comprising of an impressive entrance hallway, 2 sizeable reception rooms, kitchen/dining/living area, 4 double bedrooms, 2 bathrooms and a linen room. French doors from the kitchen lead to a south facing, paved patio area surrounded by mature foliage offering a uniquely private and rural feeling so close to Wexford Town centre. To the rear of the property is a detached block built storage shed and paving area.
Adjoining the property there is a self-contained unit extending to c. 37 sq.m. / 400 sq.ft. which was previously used as a doctors surgery. There is a separate entrance doorway from the front of the property to access this unit.
This property has untapped potential and would be ideally suited as a family residence or it would present a fantastic opportunity for businesses to create a great working environment.
| Accommodation |
| Entrance Hallway |
9.21m x 2.11m |
With carpet flooring. |
| Reception Room 1 |
7.71m x 4.84m |
Feature marble open fireplace and solid fuel burning stove. Ornate ceiling coving and centre piece. |
| Reception Room 2 |
7.74m x 5.01m |
With tiled fireplace, ceiling coving and centre pieces. |
| Kitchen/Breakfast Room |
8.22m x 3.00m (Ave) |
Fitted kitchen, extensive wall and floor units, tiled splashback, sliding door to patio area outside. |
| Dining Room |
5.04m x 4.07m |
Sliding door to enclosed area outside. |
| Scullery |
1.90m x 1.07m |
|
| Timber stairs to first floor |
Storage under stairs. |
| Bedroom 1 |
5.17m x 4.32m |
Ceiling coving, centre piece, extensive fitted wardrobes. |
| Bedroom 2 |
4.67m x 4.22m |
|
| Bedroom 3 |
4.98m x 3.26m |
With w.h.b. |
| Bedroom 4 |
4.57m x 3.33m |
With fitted wardrobes |
| Shower Room |
3.16m x 2.43m |
With w.c., bidet, built-in vanity unit, corner shower unit. Tiled floor and walls |
| Family Bathroom |
5.03m x 2.89m |
W.H.B., corner shower unit with mains shower, bath and fitted units. |
| Linen Room |
4.32m x 2.81m |
|
| Guest W.C. off Landing |
2.26m x 0.81m |
|
|
|
|
| Self-Contained Unit / Surgery |
| Entrance Hallway |
3.40m x 0.90m |
|
| Room 1 |
2.86m x 2.62m |
|
| Room 2 |
3.81mx 3.15m |
|
| Surgery |
c. 35 sq.m. |
|
| Store Room |
6.10m x 3.00m (approx.) |
|
Services
Mains water
Mains drainage
OFCH
ESB
Security alarm
Outside
Mature, private site with walled boundaries.
South facing patio area adjacent to the kitchen/diner.
Ample car parking.
Lawn area to the front.
Block built storage shed.
Vehicular access off The Folly with right of way for new entrance from Garda Station HQ (SPP).
BER: This is a Protected Structure and therefore it is BER Exempt.

