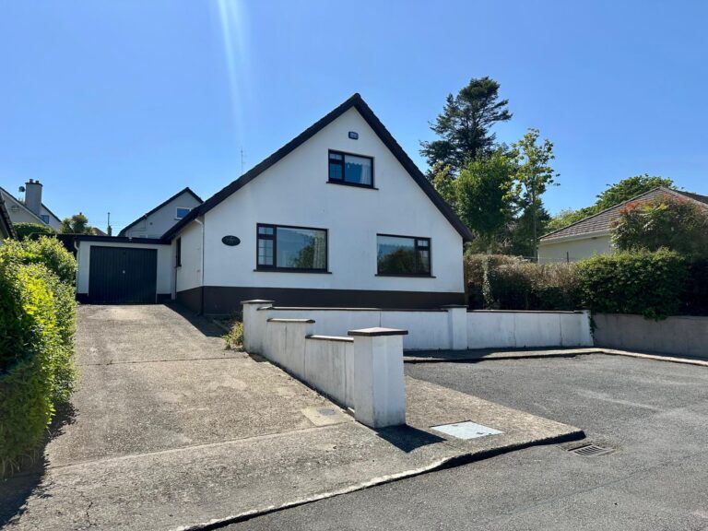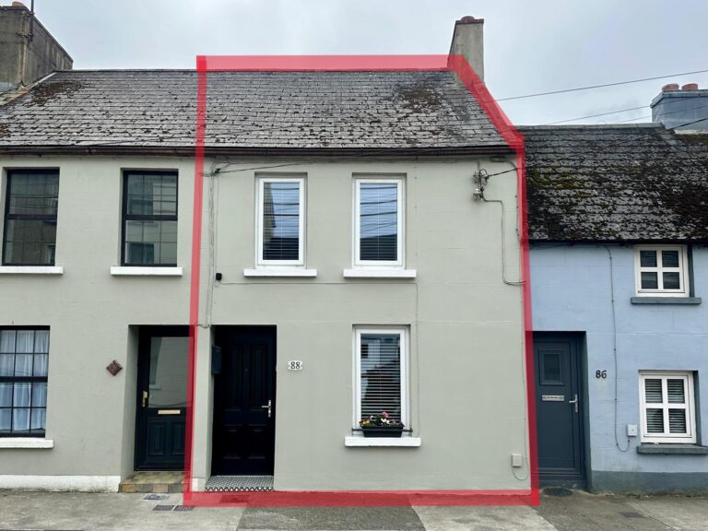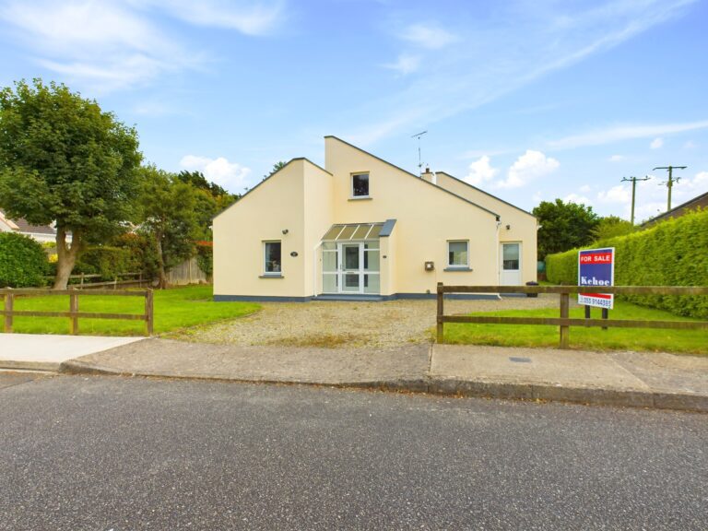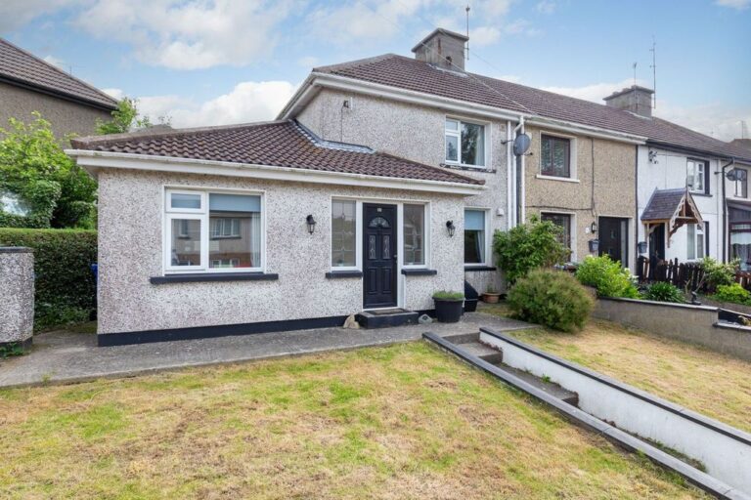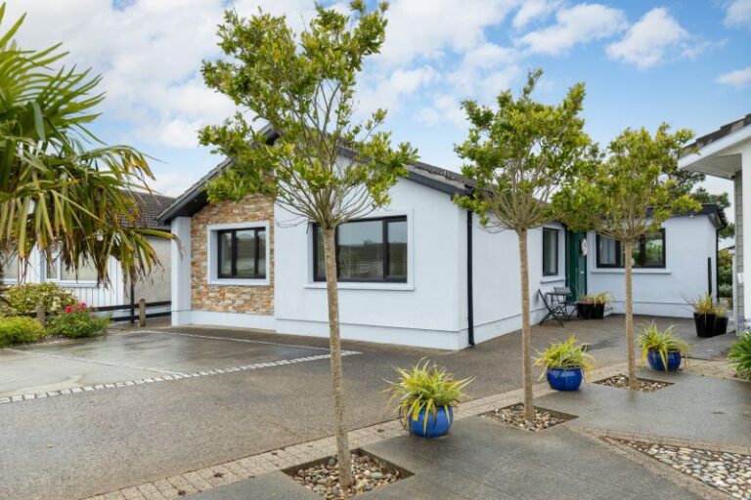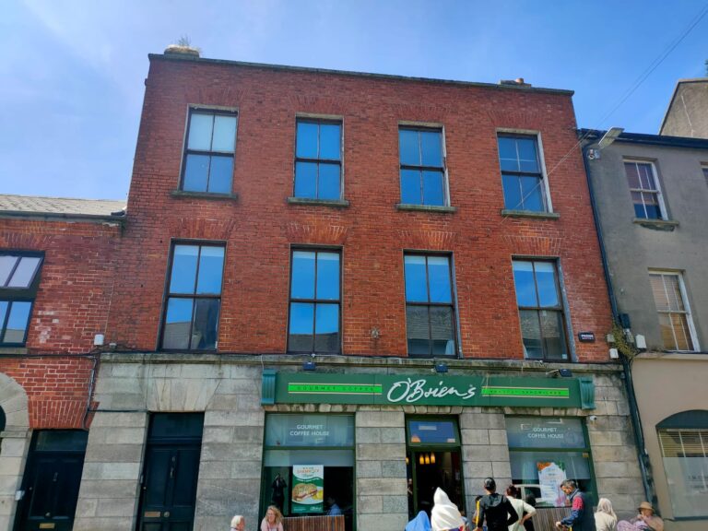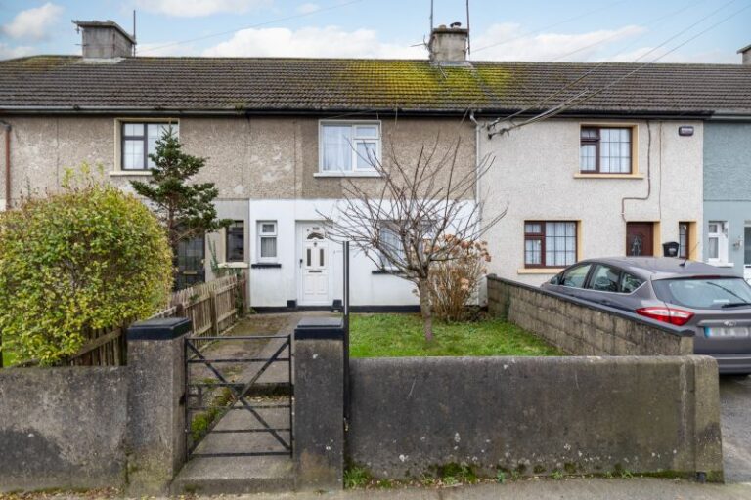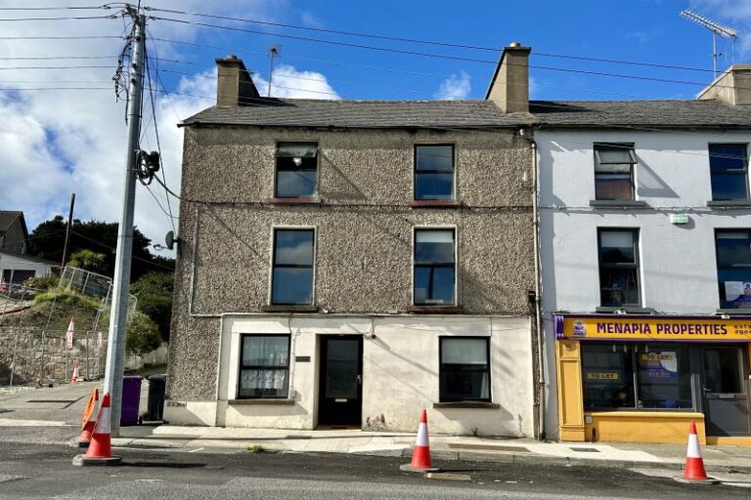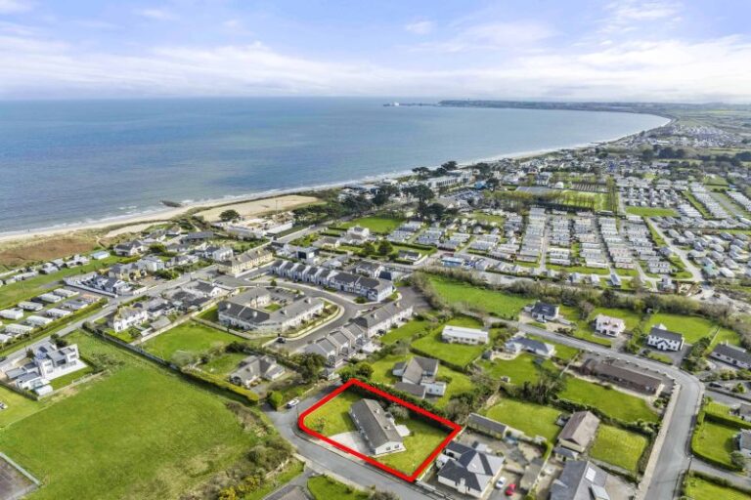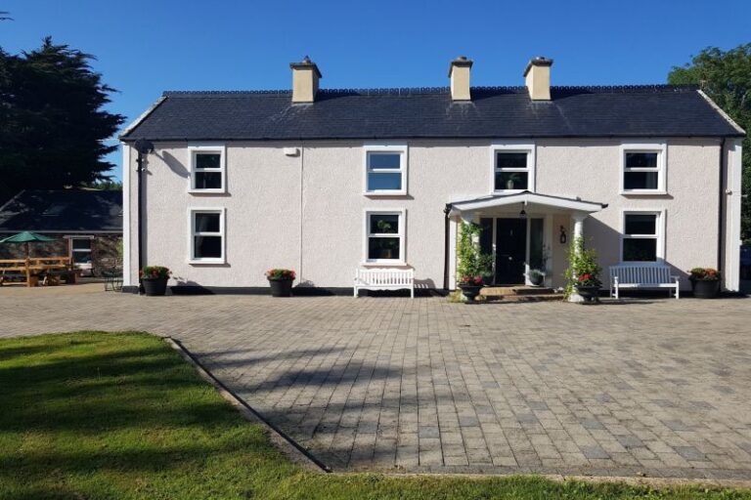Eligible to apply for the vacant property refurbishment grant.
Spacious detached dormer bungalow eligible to apply for the vacant property refurbishment grant of up to €50,000. Situated on an elevated corner site in a cul sac, of this mature development. Located in the highly sought-after Parkview development, just under a kilometre from Redmond Square, this property is ideally situated on the Old Hospital Road. Proximity to key amenities such as the Hospital, Civic Offices, Boat Club, Rugby Club, and several GAA clubs enhances its appeal. Despite its proximity to the town centre, it also offers convenient access to the Ring Road and various motorway connections.
Built in c. 1984, the property is a dormer residence extending to c. 104 sq. m. with additional space in the garage. There is off street parking to the front leading to the garage and front door entrance. To the rear is a directly south facing enclosed garden with patio and raised gardens in lawn.
Early viewing of this property comes highly recommended. For further details and appointment to view contact Wexford Auctioneers; Kehoe & Associates on 053 9144393.
CLICK HERE FOR VIDEO
| Accommodation | ||
| Entrance Hall | 5.67m x 1.89m | Timber flooring throughout with hot-press off the Hall. |
| Sitting Room | 4.92m x 3.26m | Timber flooring, coving, large window overlooking front garden with views of the river Slaney estuary. Feature fireplace with cast iron and tile insert, fuelled by gas and a mahogany timber surround, tv point and electrical points. |
| Kitchen | 4.06m x 3.29m | Lino-flooring, fully fitted kitchen solid timber with floor and eye level cabinets and open shelves, ample worktop space, stainless steel sink and drainer, tile splashback under large window overlooking side garden, dual aspect with a second window overlooking rear garden, free standing Belling electric oven under Candy extractor fan, free standing Whirlpool fridge freezer. Door to: |
| Door leading through to: | ||
| Utility Space | 2.95m x 1.62m | Tiled flooring, plumbed for washing machine, space for dryer and plumbed for dishwasher. Dual aspect with large window overlooking rear garden and south facing patio. Door leading to rear garden. |
| From Central Hallway: | ||
| Master Bedroom | 4.06m x 2.68m | Carpeted flooring, coving, large window overlooking front garden with river estuary views. |
| Bedroom 2 | 3.12m x 2.66 | Carpeted flooring, coving, large window overlooking rear garden |
| Family Bathroom | 2.41m x 2.20m | Tiled flooring, enclosed shower with Triton electric Shannon shower, w.h.b. and w.c, floor to ceiling tile surround and window facing on to rear garden. |
| Timber carpeted staircase leading to: | ||
| Large Bedroom | 7.45m x 4.18m | Dual aspect with carpeted flooring. Split level with a step towards the front of house window where the expansive view of the river Slaney estuary can be seen, to the south side of the property is a large amount of built in wardrobes with ample space behind and attic access to the eaves. |
| Ensuite | 1.99m x 0.97 | Carpeted flooring, w.h.b with tiled splashback and w.c., door leading to further attic storage. |
Total Floor Area: c. 104 sq.m. / c 1,120 sq.ft.
| Outside
Garage with electricity Off street parking South facing enclosed rear garden. Raised garden to the front |
| Services
Mains water Mains drainage. Oil fired central heating Fibre broadband available |

