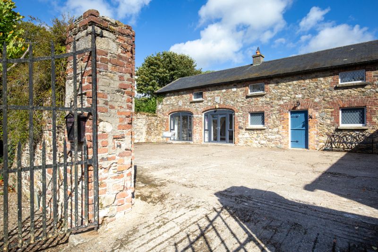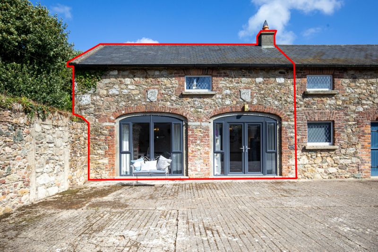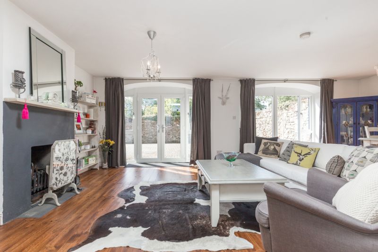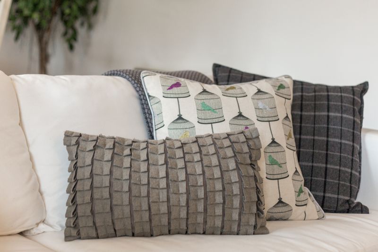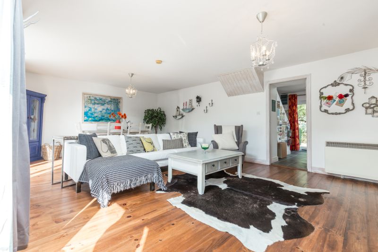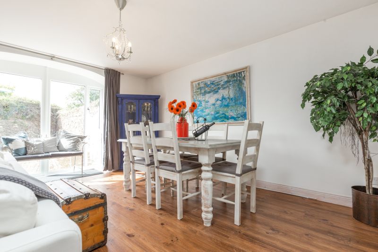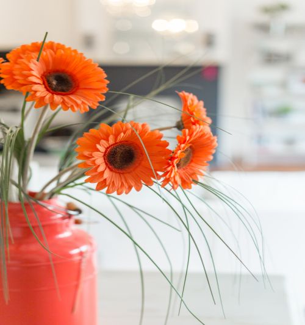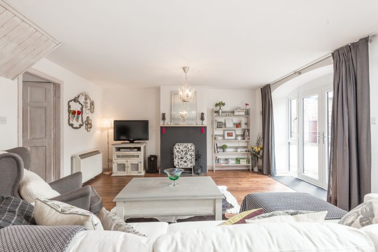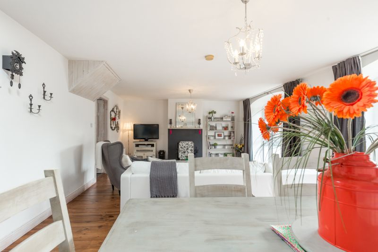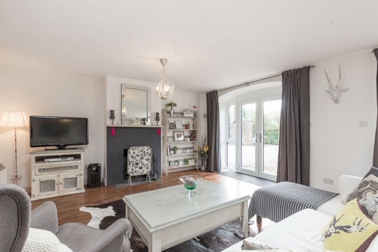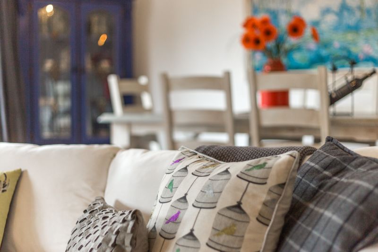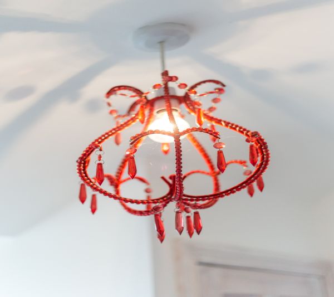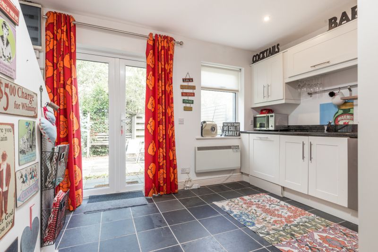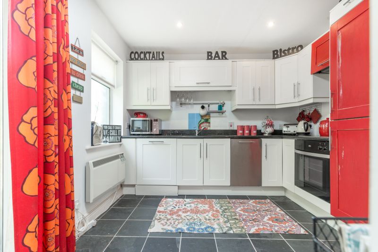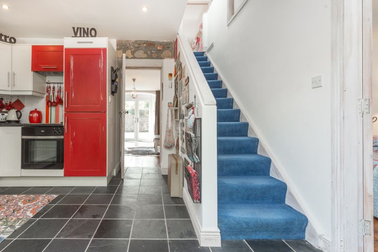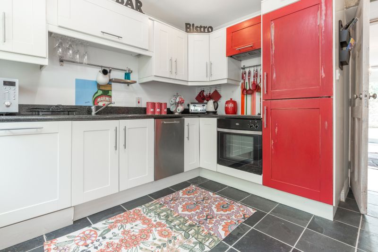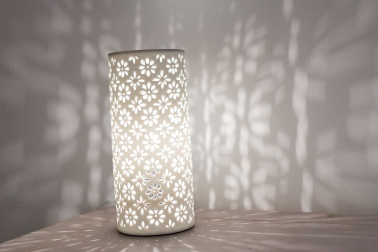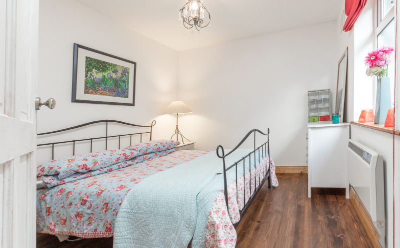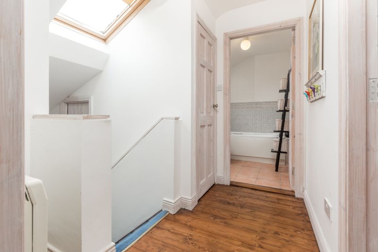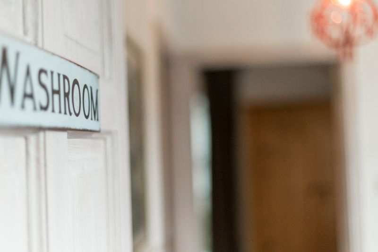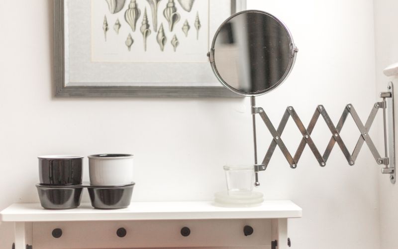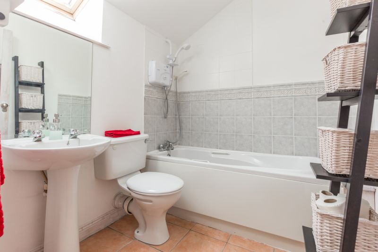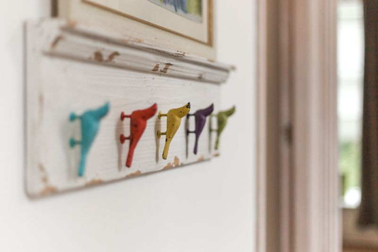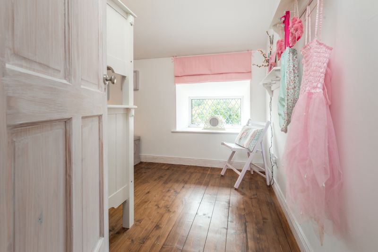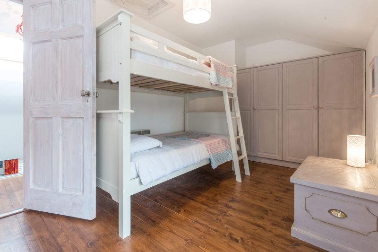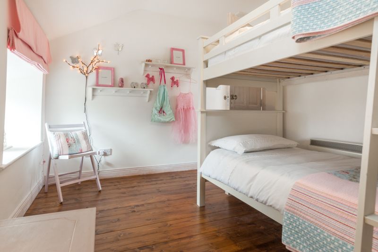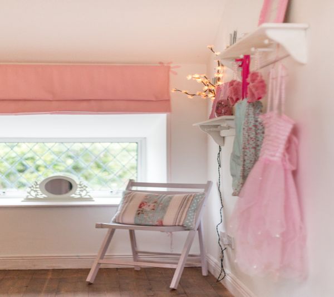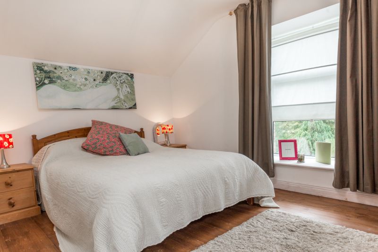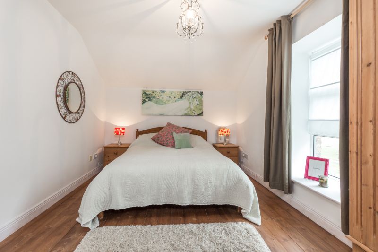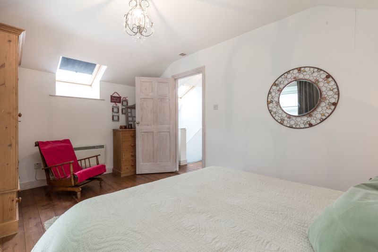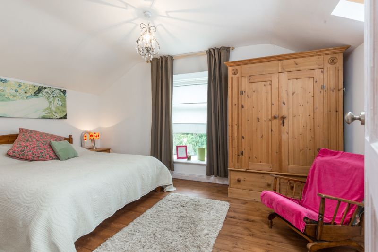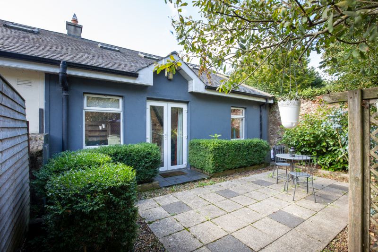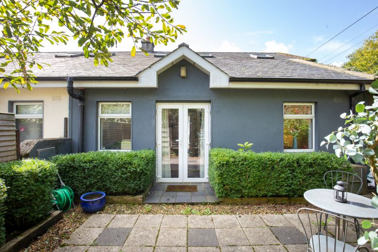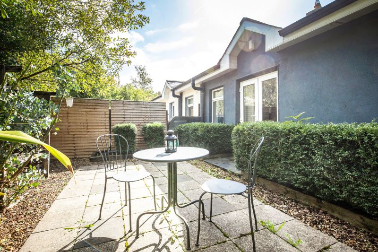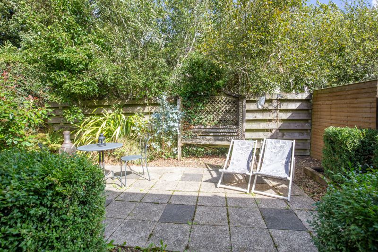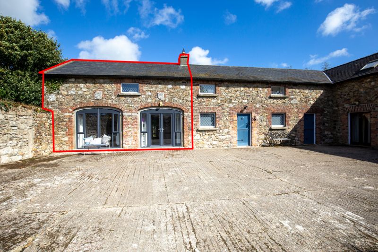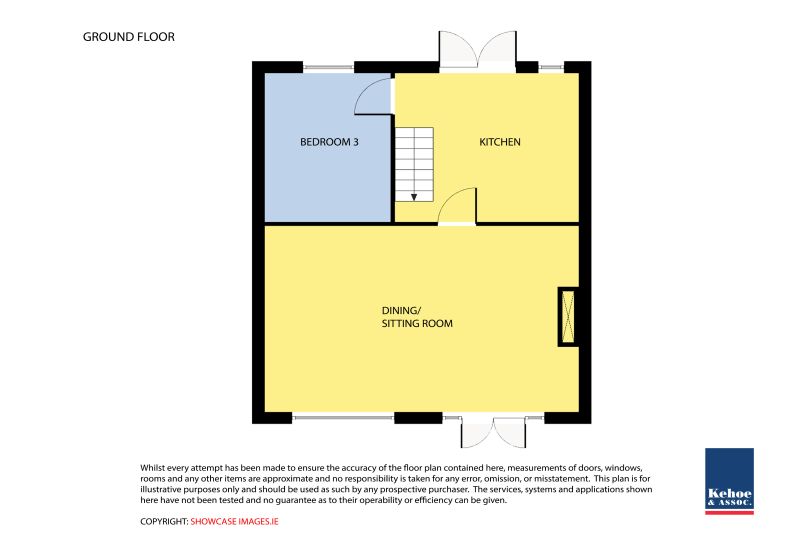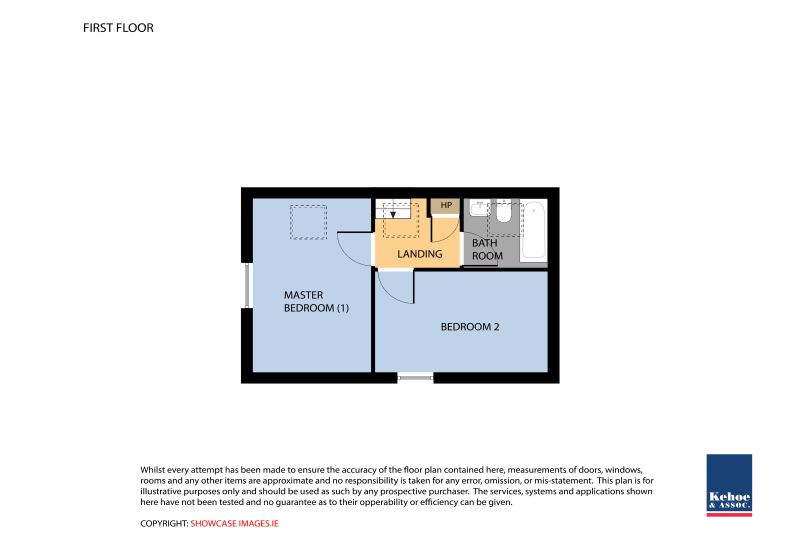No. 1 The Huntsman’s Yard is a charming 3 bedroomed home located in a converted stone coach house adjacent to Horetown House. Tucked away in an enclosed courtyard shared by only 4 properties and surrounded by natural stone walls offering immense privacy. This attractive property oozes character and boasts some lovely original features including the natural stone exterior and original coach-house arched windows. The property is presented in pristine condition with bespoke interior finish, meticulous attention to detail and offered for sale fully furnished and ready for immediate occupation.
Excellent amenities including shops, supermarket, pharmacy, restaurant, pharmacy, are on offer in the nearby villages of Foulksmills, Wellingtonbridge and Taghmon. Wexford Town with it’s host of excellent amenities is 20 minutes’ drive and the National Roads Network, N/M11 and N25 are also easily accessible. This is a wonderful peaceful setting surrounded by nature and fabulous countryside to enjoy.
The light filled accommodation is well laid out with generously proportioned open plan living/dining room, well fitted kitchen and double bedroom at ground floor with two further bedrooms and bathroom at first floor level. Enclosed private courtyard to the rear with paved patio area and some lovely mature planting. Communal courtyard to the front and ample car parking. No. 1 The Huntsman’s Yard would make a fabulous weekend retreat or holiday home set in the heart of the Wexford countryside. It would also suit anyone looking for a low maintenance permanent home with character and charm. For further information and viewing arrangements contact Wexford Auctioneers Kehoe & Associates on 053-9144393.
| Accommodation | ||
| Open Plan Living/Dining Room | 7.37m x 4.63m | With feature open fireplace, original arched windows and timber floor, door to |
| Kitchen | 2.94m x 4.03m | With excellent range of built-in floor and eye level units, integrated hob, extractor, oven, dishwasher, washer-dryer, fridge-freezer, granite worktop, double bowl stainless steel sink unit, tiled floor and French doors to outside. |
| Bedroom 3 | 2.92m x 2.96m | With timber floor. |
| First Floor | ||
| Bedroom 1 | 4.62m x 3.03m | With timber floor. |
| Bedroom 2 | 3.88m x 2.69m | With excellent range of built-in wardrobes with timber floor. |
| Bathroom | 1.84m x 2.09m | With bath with electric shower over, w.h.b., w.c., part tiled walls and tiled floor. Hotpress with dual immersion |
Outside
Communal courtyard to the front.
Private courtyard to the rear.
Rear access.
Ample on-site carparking.
Services
Mains electricity.
Shared water. scheme.
Treatment plant.
Electric storage heating.
NOTE: The property is offered for sale including all curtains, blinds, light fittings, hob, extractor, oven, dishwasher, washer/dryer fridge freezer and furniture. All pictures, ornaments, personal items and the rocking chair in bedroom 1 are expressly excluded from the sale.

