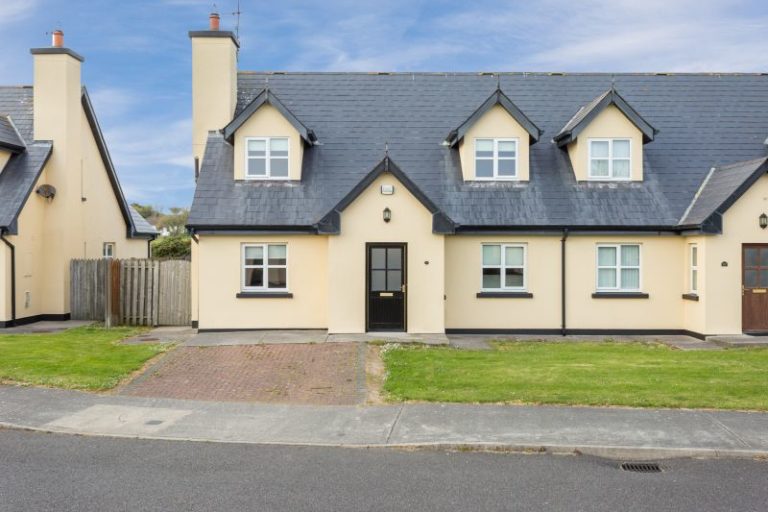
No. 9 St. Helen’s Cove is located in a secure gated complex, adjacent to St. Helens Golf Club and only a short stroll from the fabulous sandy beach. The spacious accommodation extends to c. 1,363 sq.ft. with 3 spacious bedrooms and generously proportioned living accommodation, it has been well maintained, tastefully decorated and is presented to the market in excellent condition throughout. No.9 is nicely positioned looking on to the green area with ample visitor carparking close by. There is a garden and private drive to the front with a large enclosed garden to the rear. Outside the common areas are attractively landscaped and well maintained. Residents of St. Helen’s Cove have the use of the Playground and Tennis Courts in the adjoining St. Helen’s Village Development. If you are searching for a holiday home or permanent home in a coastal location in the Sunny South East this is an opportunity not to be missed. For further information and viewing arrangement contact Wexford Auctioneers Kehoe & Associates 053-9144939.
| Accommodation |
|
|
| Entrance Hallway |
7.41m x 1.98m |
With porcelain tiled floor, and understairs cloaks closet |
| Sitting Room |
5.13m x 3.89m |
With open fire place, ceiling coving centre piece and laminate floor |
| Kitchen / Dining area |
5.72m x 3.25m |
With built in floor and eye level units, hob, extractor oven, dishwasher, fridge, part tiled walls, tiled floor and French doors to rear garden |
| Utility Room |
1.96m x 2.22m |
With washing machine, tumble dryer, tiled floor, door to outside and hot press with dual emersion |
| Bathroom |
2.48m x 2.68m |
Corner bath with shower mixer taps, shower stall with electric shower, w.c., w.h.b., part tiled walls and tiled floor |
| Storage Room |
1.89m x 1.57m |
|
| Bedroom 1 |
3.08m x 3.80m |
|
| First Floor |
|
|
| Bedroom 2 |
5.33m x 3.25m |
With timber floor and door to shower room |
| Shower Room |
2.19m x 1.67m |
Shower stall with power shower, w.c., w.h.b, tiled walls and timber floor |
| Bedroom 3 |
5.33m x 2.68m |
With timber floor |
Services
Mains Water
Mains electricity
Communal treatment plant
Electric storage heating
Outside
Large enclosed rear garden
Front garden & driveway
Nicely positioned overlooking green area
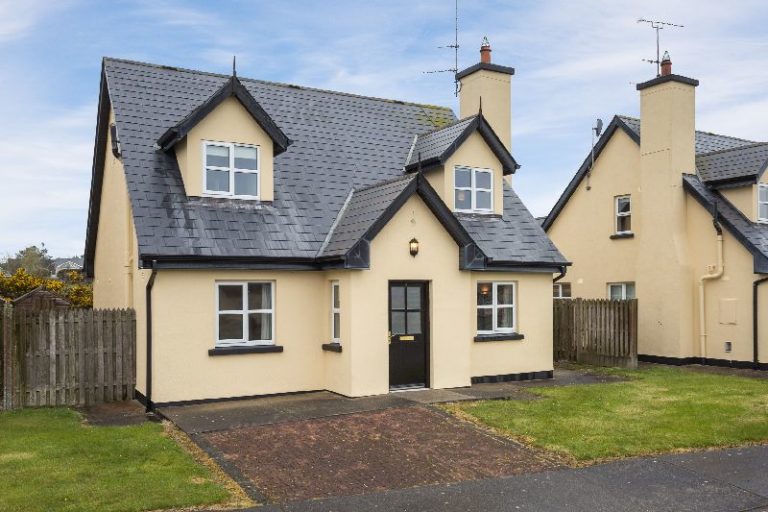
Adjacent to St. Helens Golf Club and only a short stroll from the beach, this is a wonderful property in a secure gated complex. It extends to c. 1,356 sq.ft. with 4 spacious bedrooms and generously proportioned living accommodation, is been freshly decorated and is presented to the market is in excellent condition throughout. No. 8 is nicely positioned overlooking the green area. There is a garden and private drive to the front with a large enclosed garden to the rear. The property is offered for sale fully furnished which is a huge advantage to those seeking a ‘turn-key’ holiday home or permanent residence. Outside the common areas are very well landscaped and thoroughly maintained. If you are searching for a holiday home or permanent home in a coastal location in the Sunny South East this is an opportunity not to be missed. For further information and viewing arrangement contact Wexford Auctioneers Kehoe & Associates 053-9144939.
| Accommodation |
|
|
| Entrance Hallway |
7.40m x 1.17m |
With laminate floor. Understairs storage press. |
| Sitting Room |
5.14m x 3.90m |
With feature open fireplace and laminate floor. |
| Kitchen/Dining Area |
5.67m x 3.26m |
With built-in floor and eye level units, integrated hob, oven & extractor, dishwasher, fridge. Part-tiled walls and laminate floor. French doors to rear garden. |
| Utility Room |
1.96m x 2.17m |
Built-in storage presses, washing machine, tumble dryer. Door to outside. |
| Bedroom 1 |
3.08m x 3.06m |
With laminate floor. |
| Storage Room |
2.58m x 1.58m |
With built-in hanging space, laminate floor. |
| Bathroom |
2.69m x 2.46m |
Tiled shower stall with electric shower, corner bath with shower mixer taps, w.c. and w.h.b. Part-tiled walls. |
| First Floor |
|
|
| Bedroom 2 |
5.28m x 3.25m |
With timber floor. Door to ‘Jack & Jill’ shower room. |
| Shower Room |
2.19m x 1.70m |
Tiled shower stall with power shower, w.c. and w.h.b. |
| Bedroom 3 |
3.17m x 2.68m |
With timber floor. |
| Bedroom 4 |
2.80m x 2.70m |
With timber floor. |
Services
Mains water.
Mains electricity.
Communal treatment plant.
Electric storage heating.
Outside
Large enclosed rear garden.
Front garden & driveway.
Nicely positioned overlooking green area.
NOTES: Residents Association €1,000 p.a. covering waste water treatment plant, communal grass cutting, external painting every 5 – 6 years, refuse collection, use of playground and tennis courts.
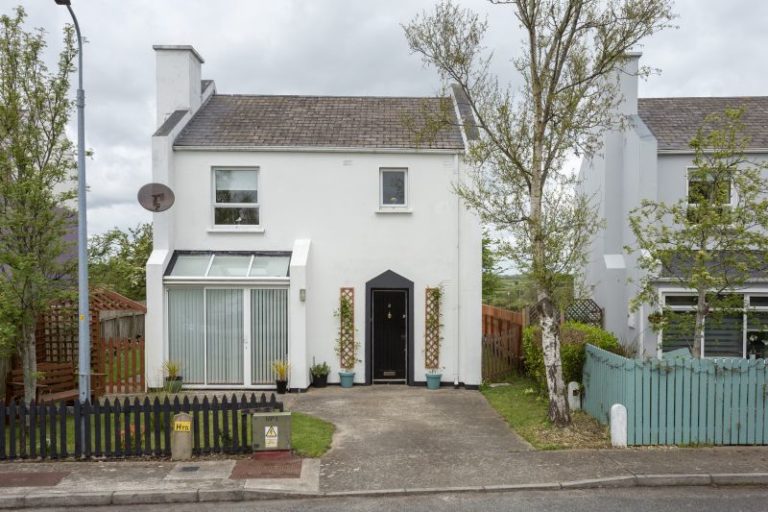
This is a fine 3 bed detached home in a small enclave known as ‘Bracken Hill’ in Blackwater Village. It enjoys an excellent location being only a few minutes’ walk from Blackwater Village Centre and all amenities including school, church, hotel, supermarket, pubs, etc. A 5 minute’ drive will take you to a choice of superb sandy beaches. This property benefits from ample parking, enclosed private rear garden and some wonderful views over the surrounding countryside. The location is key with all amenities literally on your doorstep and yet a feel of countryside all around. Blackwater is one of Wexford’s most scenic villages close to the R741 Gorey to Wexford Road. A little over 10 minutes will take you into Wexford Town and 15 minutes or so into Gorey. No.9 Bracken Hill would be an ideal home for first time buyers, those seeking to trade down from a larger home/retirement property or indeed those seeking a weekend retreat to escape the ‘hustle and bustle’ of city life. It would also make a lovely retirement home with several permanent occupants already in the development and lots to do in the local area. Contact Wexford Auctioneers Kehoe & Assoc. 053 9144393.
| Accommodation |
|
|
| Entrance Hallway |
3.35m x 2.13m |
Tiled floor |
| Toilet |
1.00m x 1.70m |
W.c, w.h.b and tiled floor |
| Open Plan Kitchen/ Dining/Living Room |
7.32m x 4.27m |
Solid fuel stove, sliding patio doors to the front and sliding patio doors to the side & rear garden, built-in floor and eye level units, built-in hob, oven and extractor, washing machine, fridge and freezer. |
| Bedroom 1 |
3.54m x 3.35m |
|
| First Floor |
|
|
| Landing |
4.27m x 1.88m |
|
| Bedroom 2 |
4.57m x 2.74m |
|
| Bedroom 3 |
4.57m x 3.66m |
|
| Ensuite |
1.83m x 1.00m |
Tiled shower stall with electric shower, w.c, w.h.b and tiled floor |
| Bathroom |
1.88m x 1.83m |
Bath with shower mixer taps, w.c, w.h.b, tiled floor and part tiled walls |
Services
Patio areas to front and rear.
Enclosed private rear garden.
Concrete driveway.
Metal shed.
Outside
Mains water.
Mains drainage.
ESB.
Oil fired central heating.
Solid fuel stove.
NOTES: All carpets, blinds, curtains, electrical appliances and furniture are included in the sale. The metal bed in bedroom 2 is expressly excluded from the sale.
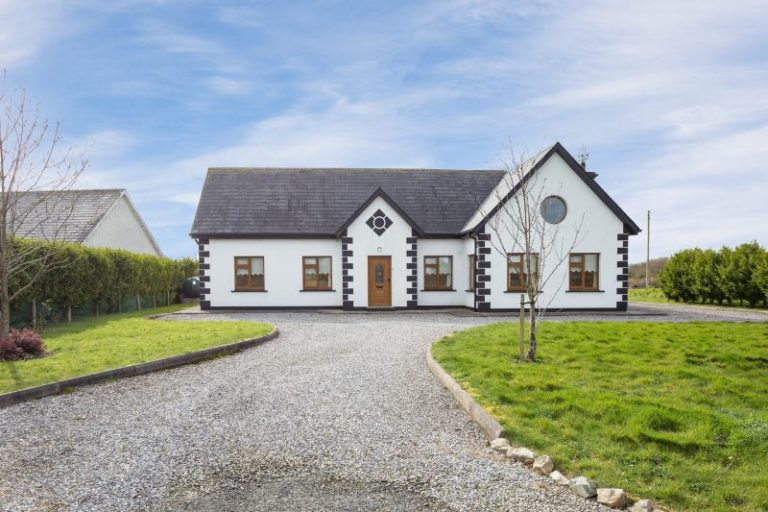
This attractive detached bungalow is located in a peaceful country setting only a few kilometres from the village of Bridgetown. The location is ideal either as a permanent home, holiday home or weekend retreat. It is within easy reach of all day to day amenities, including primary school, secondary school, shop, post office, pharmacy, medical centre, church and pubs/restaurants. The picturesque village of Kilmore Quay with its fabulous marina, beautiful sandy beach and coastal walk is only 10 minutes’ drive. Ballyhealy beach is also only 10 minutes’ drive away. The property has been well maintained, tastefully decorated and is presented to the market in excellent condition throughout. The accommodation is free flowing with an open plan layout and some interesting features including vaulted ceilings over the kitchen/dining area, exposed beams, porthole window and solid timber floors throughout. Early viewing of this attractive bungalow comes highly recommended. For further information contact Wexford Auctioneers Kehoe & Associates at 053-9144393.
| Accommodation |
|
|
| Entrance Hallway |
7.46m x 1.55m |
With timber floor. |
| Living Room |
5.09m x 5.00m |
With open fireplace and timber floor. Open plan with step up to: |
| Kitchen/Dining Area |
6.20m x 5.09m |
With vaulted ceiling, exposed beams and porthole window. Excellent range of built-in floor and eye level units, integrated hob, oven and extractor. Fridge/freezer, plumbed for dishwasher, timber floor and French doors to rear garden. |
| Utility Room |
3.25m x 1.47m |
With plumbing for washing machine, timber floor and door to outside. |
| Bedroom 1 |
3.71m x 3.35m |
With timber floor. |
| Bathroom |
3.69m x 2.78m |
Tiled shower stall with electric shower, bath with shower mixer taps, w.c, w.h.b, wainscotting and tiled floor. Walk-in hotpress with dual immersion. |
| Bedroom 2 |
3.36m x 2.63m |
With timber floor. |
| Bedroom 3 |
3.41m x 2.61m |
|
Services
Mains electricity
Private water supply
Septic tank drainage
OFCH
Outside
0.6 acre site
Gravelled drive/forecourt/rear garden
Lawns to the front and rear
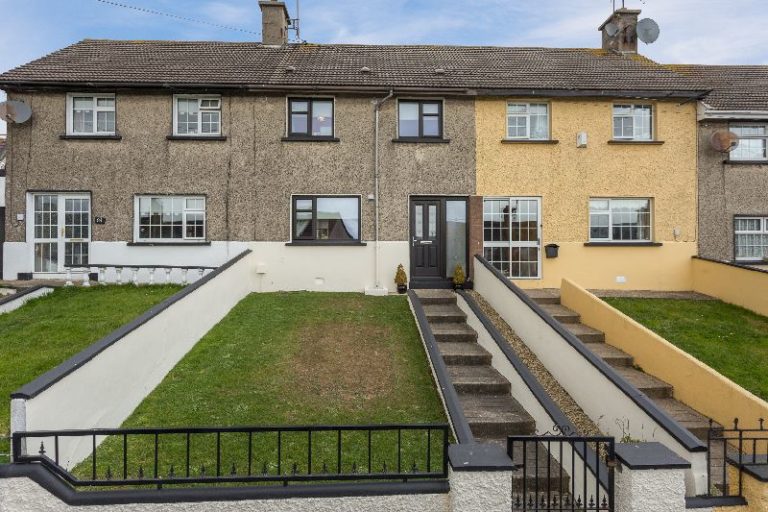
Excellent 3 bedroomed mid-terraced town house situated in a quiet cul-de-sac in this much sought-after residential area close to all town amenities. Conveniently located within easy walking distance of both primary and secondary schools, shops, etc. The property has been modernised and upgraded with new uPVC windows/doors, wall/attic insulation and back boiler stove, it is presented to the market in absolutely mint condition throughout. The property is offered for sale including most furniture in turn key condition. Outside there is an enclosed garden to the front and spacious garden with concrete patio area, garden shed/utility room and barna shed to the rear. This property would make an ideal starter home or excellent investment property. Early viewing of this attractive townhouse is highly recommended, contact the sole selling Wexford Auctioneers Kehoe & Assoc. at 053 9144393.
| Accommodation |
|
|
| Entrance |
|
|
| Hallway |
6.75m x 1.82m |
With extensive built in under-stairs smart storage and tiled floor. |
|
|
|
| Sitting room |
4.03m x 3.67m |
With solid fuel stove heating radiators/water and laminate floor. |
|
|
|
| Kitchen |
2.10m x 2.35 |
With excellent built in floor and eyelevel units, hob, double oven and extractor, part tiled walls and laminate floor. |
|
|
|
| Bathroom |
2.33m x 1.41m |
Fully tiled, vanity, w.h.b, w.c, bath with mixer taps, electric shower and heated towel rail. |
|
|
|
| Bedroom 1 |
4.61m x 2.93m |
With built in wardrobes. |
| Bedroom 2 |
3.46m x 2.78m |
Hotpress with dual immersion. |
| Bedroom 3 |
2.72m x 2.30m |
|
NOTE: All carpets, curtains, blinds, light fittings, hob, double oven, fridge freezer and washing machine and included in the sale. The following items of furniture are also included in the sale: the sofa, t.v. cabinet and bookshelf in the sitting room, bed frame and white chest of drawers in bedroom 1, wardrobe and desk in bedroom 3. The current BER Cert was issued prior to the new windows and doors being fitted.
Services
Mains electricity
Mains water
Mains drainage.
SFCH
Outside
Enclosed front garden
Large rear garden
Concrete patio area
Garden shed/utility room
Barna shed
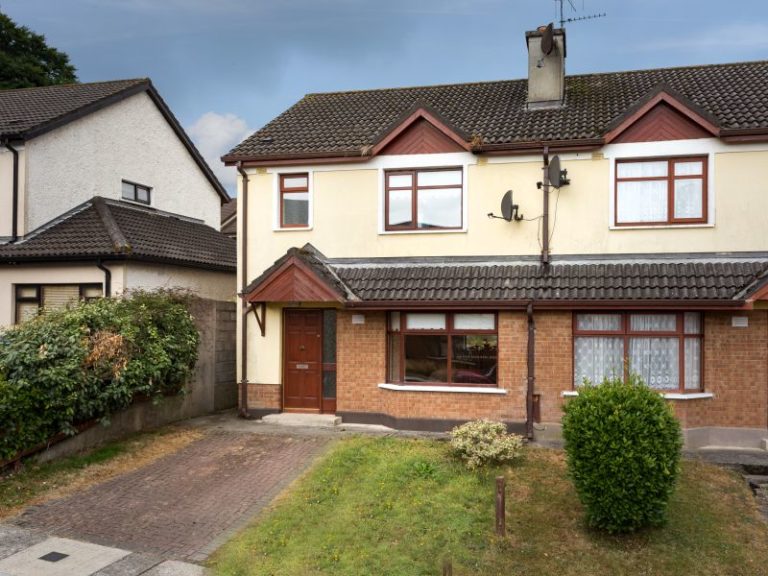
Conveniently located 3 bedroomed semi-detached townhouse in this sought-after, mature residential development. Just a short stroll from Tesco, schools, shops and all the amenities of Wexford town centre. The property has been well minded over the years, it has been freshly decorated and is presented to the market in excellent condition throughout. It is offered for sale fully furnished and ready immediate occupation. There is a south facing walled-in garden to the rear with side access. Cobblelock drive and small garden to the front. This property would make an ideal starter home or investment property but would be equally suited as a retirement or holiday home/weekend retreat – within walking distance of Wexford’s Main Street, stunning waterfront and all the town has to offer. For further details and appointment to view contact Wexford Auctioneers Kehoe & Assoc. at 053 9144393
| Accommodation |
|
|
| Entrance Hallway |
4.21m x 1.81m |
With tiled floor. |
| Sitting Room |
4.36m x 3.70m |
With open fireplace, laminate floor and double doors to: |
| Kitchen/Dining Area |
5.61m x 3.52m |
With built-in floor and eye level units, integrated hob, oven, and extractor. Part-tiled walls, tiled floor and door to rear garden.
|
| First Floor
|
|
|
| Bathroom |
2.00m x 1.92m |
Bath with electric shower over, w.c, w.h.b, part-tiled walls and timber floor. |
| Bedroom 1 |
3.72m x 3.61m |
With built-in wardrobes, timber floor and hotpress with dual immersion. |
| Bedroom 2 |
3.72m x 3.17m |
With built-in wardrobes and timber floor. |
| Bedroom 3 |
2.65m x 2.18m |
|
Services
Mains water
Mains drainage
Mains electricity
OFCH
Outside
South facing walled-in rear garden
Side access
Barna shed
Cobble-lock driveway
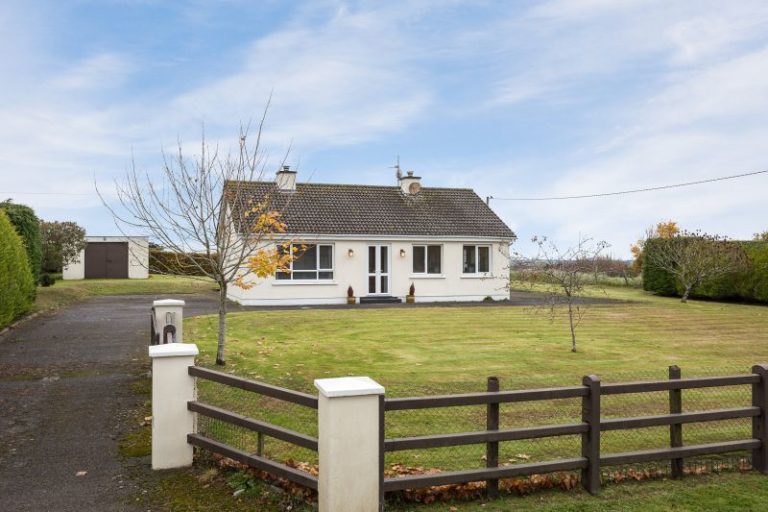
This attractive 3 bedroomed detached bungalow is situated in a peaceful country location close to Ballymurn Village, the Wexford Coastline and the R741. The property is within easy reach of village amenities in Ballymurn and only 15 minutes’ drive from Wexford Town. Many excellent sandy beaches including Ballyconnigar Beach are only a few minutes’ drive away. The property has been well maintained is presented in excellent condition throughout and is offered for sale fully furnished. The property stands on a c. 0.5 acre site offering ample space to extend if so desired. The gardens are simply laid out mainly in lawns for ease of maintenance with concrete drive and forecourt. There is a detached garage/workshop (4m x 4m) with double doors, lights and power points located to the rear of the property. Local primary school and bus routes to secondary schools are only a couple of minutes’ away. This property would make a beautiful family home or peaceful country retreat within easy reach of village amenities and close to the Wexford coastline offering a choice of beautiful sandy beaches. Early viewing comes highly recommended and is by prior appointment with the sole selling agents only. To arrange a suitable viewing time, contact Wexford Auctioneers,Kehoe & Assoc. 053 9144393.
| Accommodation |
|
|
| Entrance Hallway |
4.15m x 1.49m |
|
| Sitting Room |
4.28m x 3.65m |
With open fireplace. |
| Kitchen |
4.90m x 4.82m (max) |
With excellent range of built-in floor and eye level units. Integrated hob, oven and extractor, dishwasher, washing machine, tumble dryer and fridge/freezer. Hotpress with dual immersion (Climote heating control). Part-tiled walls, tiled floor and door to outside. |
| Bedroom 1 |
3.99m x 2.79m |
With excellent range of built-in wardrobes, laminate floor and toilet ensuite. |
| Toilet Ensuite |
1.19m x 1.04m |
With w.c, w.h.b, Grosfillex walls and tiled floor. |
| Bedroom 2 |
2.77m x 2.42m |
With laminate floor. |
| Bathroom |
2.76m x 1.71m |
Tiled shower stall with electric shower, bath with shower mixer taps, w.c, vanity w.h.b, part-tiled walls and tiled floor. |
| Bedroom 3 |
3.50m x 2.74m |
With laminate floor. |
|
|
Services
Mains water (well also on site)
Mains electricity
Septic tank drainage
OFCH
Outside
c. 0.5 acre site
Concrete drive and forecourt
Lawns to front and rear
Mature boundaries
Detached garage/workshop
NOTE: The property is offered for sale including all curtains, blinds, electrical appliances, light fittings and furniture. All pictures, ornaments and personal items are expressly excluded from the sale.
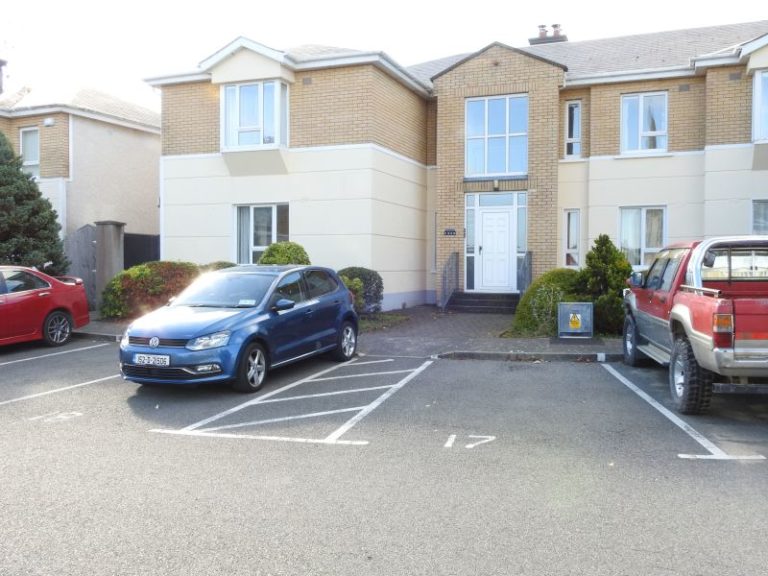
No. 19 Hollyville Heights offers a rare opportunity to acquire an excellent 3 bedroomed ground floor apartment with its own private garden right in the centre of Wexford Town. This property is within walking distance of all the wonderful amenities on offer in Wexford Town and only a short stroll from the Main Street, the Quay Front and bus/rail services. Hollyville Heights is a mature, much sought after residential development and this apartment has much to offer, it is conveniently located on the ground with easy access, there is a large living room with open fireplace and patio doors to the private rear garden, there is also side access and a designated parking space. This property would make a wonderful retirement home, it would also be an attractive option for first time purchasers, investors or convenient weekend retreat. For further details and appointment to view contact the sole selling agents; Wexford Auctioneers Kehoe & Assoc., 053 9144393.
| Accommodation |
|
|
| Entrance Hallway |
1.70m x 1.21m |
With laminate floor and door to: |
| Inner Hallway |
3.40m x 2.79m |
With laminate floor and hotpress with dual immersion. |
| Living/ Dining Room |
5.92m x 4.81m |
With laminate floor, cast iron open fireplace with timber surround and marble hearth, TV point, sliding doors to outside patio area. |
| Kitchen |
2.56m x 2.36m |
With built-in eye and waist level kitchen units, oven, hob, extractor fan, tiled splashback, stainless steel sink and laminate floor. |
| Master Bedroom |
5.55m x 3.89m |
L shaped, carpeted, TV point and ensuite. |
| Ensuite |
2.50m x 1.16m |
With w.c, w.h.b, shower cubicle with Triton T90 electric shower, window, part-tiled walls and laminate floor. |
| Bedroom 2 |
3.03m x 3.19m |
Carpeted |
| Bathroom |
2.64m x 1.78m |
With w.c, w.h.b, overhead units, bath, window, part-tiled walls and laminate floor. |
| Bedroom 3 |
3.44m x 2.66m |
Carpeted |
Services
Mains water
Mains sewage
Designated parking space
Outside
Private enclosed rear garden
Garden shed
Side Access
Well-maintained green areas
PLEASE NOTE: The annual service charge is €800 per annum.
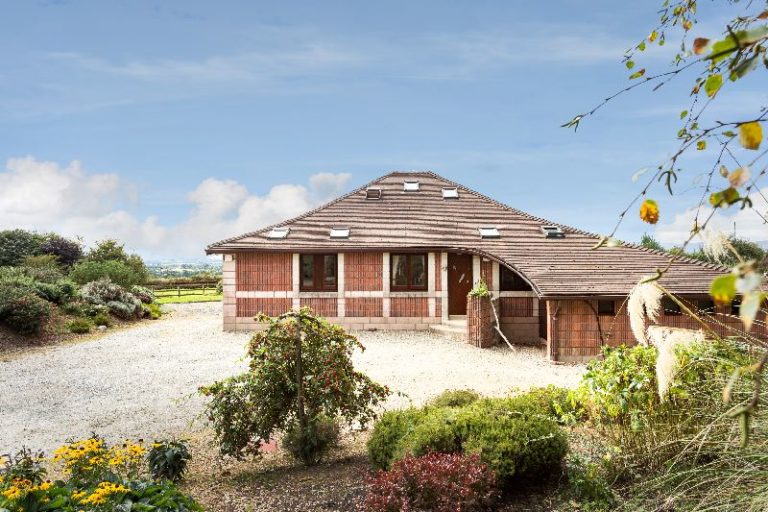
Unique architecturally designed residence, nestled on c. 4.12 acres with exceptional views
Location: This unique property is ideally located within a short distance from the picturesque village of Marshalstown with its beautiful church, shop, school and community hall. Enniscorthy town is just a ten minute drive with a wealth of amenities. Strategically positioned close to access junction on Enniscorthy bypass/M11 which is under construction, making driving time to Dublin ideal! Enniscorthy is the second largest town in County Wexford and has a history dating back over 1,500 years. It is situated at the tidal extreme of the River Slaney, approximately 14 miles to the north of Wexford. The town has a hilly feel and boasts a splendid Norman castle, which is home to the Wexford County Museum containing items of local and agricultural interest. Enniscorthy is close to stunning mountains and beautiful lengthy stretches of coastline and is full of plenty of things to see and do, whatever your interests.
General Description: This exceptionally unique property is accessed by a tree lined avenue giving you total seclusion and privacy and yet boasts stunning blue mountain views that can only be described as breath-taking. The peace and tranquillity is amazing you can enjoy an array of patio areas ideal for dining ‘al fresco’. The living spaces are south facing and the house is orientated to maximise sunshine and light. The gardens are beautifully finished with an array of planting and flower beds which are built on mounds of clay hence the name ‘Saberm’. There is an array of trees planted around the site which adds to the seclusion and privacy. Externally the property is set in the centre of wonderful landscaped grounds. A must see for all gardening enthusiasts, laid over c. 4.12 acres. This extraordinary one off property was designed by architect Paul leech and is finished to a very high standard inside and has its circular theme running throughout the house, including the feature solid wood spiral staircase, feature circular chimney with Jotul stove, Ballinspittle solid olive ash solid kitchen units with granite worktop.
| Accommodation |
|
|
| Entrance Hallway |
1.59m x 0.91m |
Exposed blockwork, vaulted ceiling. |
| Study |
3.87m x 1.85m |
Marmoleum flooring, vaulted ceiling, exposed painted blockwork, shelving and telephone point. |
| Rear Hallway |
2.94m x 1.73m |
Marmoleum flooring. Hotpress off. |
| Living Room |
5.65m x 4.43m |
Solid timber floor, vaulted ceiling, feature circular chimney with Jotul stove. Vents coming in to this room and back into kitchen so it heats a large section of the house. Stove burns briquettes, sticks, and coal. Exposed painted blockwork and timber beams. |
| Wrap-Around Sun Room |
8.30m x 2.35m +
6.96m x 2.35m |
Cream tiled floor, wall lighting. Beautiful views of the surrounding countryside. Doors to living room, kitchen and to outside. |
| Dining Area |
4.81m x 3.84m |
Solid timber floor, exposed painted blockwork, vaulted ceiling, bookshelves. |
| Kitchen |
4.70m x 3.64m |
Marmoleum floor, Ballinspittle solid olive ash waist and eye level kitchen units, granite worktops, stainless steel sink unit, double oven, larder presses. |
| Utility Room |
2.50m x 1.73m |
Marmoleum floor, stainless steel sink unit, built-in shelving, vaulted ceiling. Door to outside with feature Sandstone patio area. |
| Wet Room |
1.71m x 0.81m. |
Tiled floor to ceiling, w.c., w.h.b., shower with Trition T90Z shower, heated towel rail, Velux window. |
| Main Bathroom |
2.83m x 1.73m |
Marmoleum flooring, w.c., w.h.b. with built-in units, bath, bidet, exposed blockwork, vaulted ceiling. |
| Bedroom 2 |
3.45m x 2.68m |
Marmoleum floor, built-in wardrobes, vaulted ceiling, exposed painted blockwork. |
| Bedroom 3 |
4.73m x 2.35m |
Marmoleum flooring, built-in wardrobes, vaulted ceiling with trusses. Velux window, exposed painted blockwork |
| Bedroom 4 |
3.74m x 2.02m |
Marmoleum flooring, built-in wardrobes, vaulted ceiling, exposed painted blockwork, Velux window. |
| Solid timber spiral staircase to first floor – feature Velux window. |
| Master Bedroom |
4.92m x 3.70m |
Feature ceiling window, feature curved wall, vaulted ceiling, mirror Sliderobes. Feature window with views over Mount Leinster. Painted timber floors. |
| En-suite Bathroom |
1.99m x 1.83m |
W.C., w.h.b., tiled splashback, shaving light, bath with surround, with tiled splashback. |
Services
Private well.
Septic tank,
OFCH (zoned)
Jotul stove in living area
Outside
Large shed with automated door.
c. 4.12 acres
Post and rail fence around land.
Beautiful mature gardens.
Lots of patio areas.
Very private.
Tree lined driveway.
Shed (2.41m x 2.59m) – store off (1.64m x 1.99m) – with oil burner, plumbed for washer/dryer. Water treatment system.
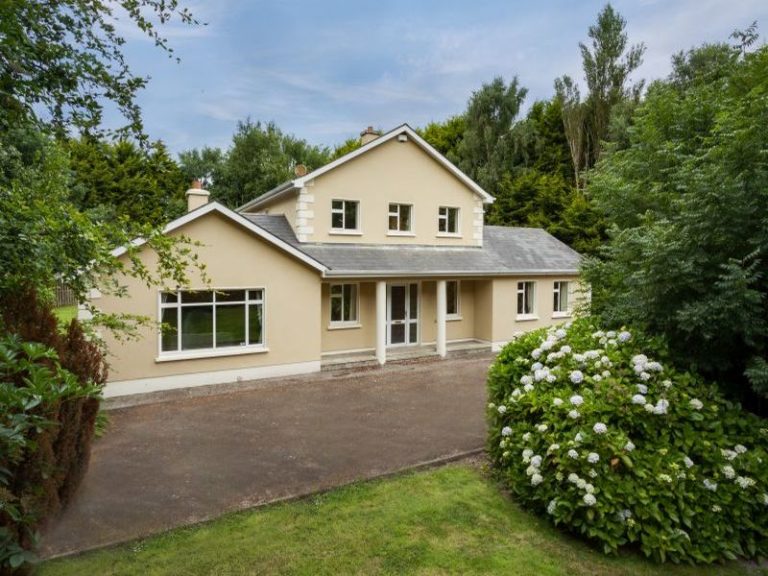
An impressive and deceptively spacious detached family residence in what can only be described as one of the most sought after areas close to Wexford Town. Conveniently located beside Killiane Driving Range and Killiane Castle Country House and Farm, only 5 minutes’ drive from Wexford Town, close to the coast and amenities of Piercestown Village including an excellent primary school. The accommodation throughout is well balanced with ample living and bedroom space, the garden is private and mature and boasts a large garage suitable as a garage or workshop. Viewing is highly recommended by the sole selling agents, Kehoe & Assoc. at 053 9144393.
| Accommodation |
|
|
| Entrance Hallway |
4.68m x 1.78m |
Carpeted, phone point. |
| Living Room |
5.42m x 4.17m (average) |
With feature fireplace, TV point. |
| Inner Hallway |
3.75m x 2.51m |
Carpeted, stairs to first floor. |
| Office |
2.33m x 1.95m |
Carpeted, shelving. |
| Kitchen/Dining Area |
5.46m x 4.22m |
With solid fitted kitchen, eye and waist level units, five ring gas hob, extractor fan, double oven, tiled splashback and double doors to: |
| Lounge |
3.63m x 3.61m |
With brick fireplace, corner units, patio area through sliding doors, carpeted, phone point. |
| Utility Room |
3.15m x 1.47m |
Tiled floor, fitted units, plumbed for washing machine, door to back garden and door to w.c. |
| Guest w.c. |
1.47m x 0.95m |
Part tiled wall and tiled floor, w.c., w.h.b. and window. |
| Hallway |
4.85m x 2.08 (average) |
Door to back garden, carpeted. Boiler room off. |
| Bedroom 5 |
3.27m x 2.38m |
Carpeted. |
| Bedroom 6 |
3.27m x 2.38m |
Carpeted. |
| Staircase Leading to First Floor |
| Landing |
4.01m x 4.00m (average) |
Carpeted, hotpress off. |
| Master Bedroom |
4.13m x 3.61m |
Carpeted, fitted wardrobes and built-in dressing table |
| Ensuite |
2.61m x 1.12m |
Carpeted, w.c., w.h.b., shower stall, fully tilled with Triton t90si electric shower and window. |
| Family Bathroom |
2.61m x 1.85m |
Timber floor, w.c., w.h.b, tiled splashback, mirror and shaving light, bath with Triton shower over, fully tiled around bath and window. |
| Bedroom 2 |
2.60m x 2.50m |
Carpeted, plumbed for w.h.b. |
| Bedroom 3 |
3.41m x 2.99m (average) |
Carpeted. |
| Bedroom 4 |
3.00m x 2.62m |
Carpeted, fully fitted wardrobes with w.h.b. and mirror. |
Services
Mains water.
Septic tank.
OFCH.
Outside
c. 0.74 acre site.
Detached garage to rear.
Smaller shed at very back of site.
Patio area to rear.
Sunny back garden.










