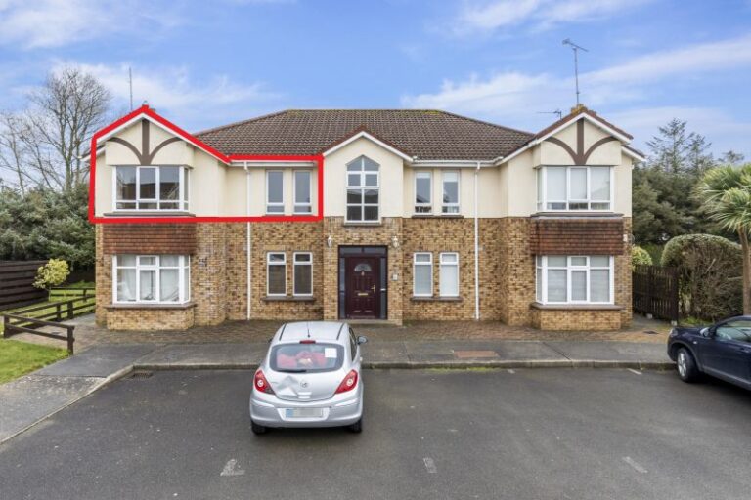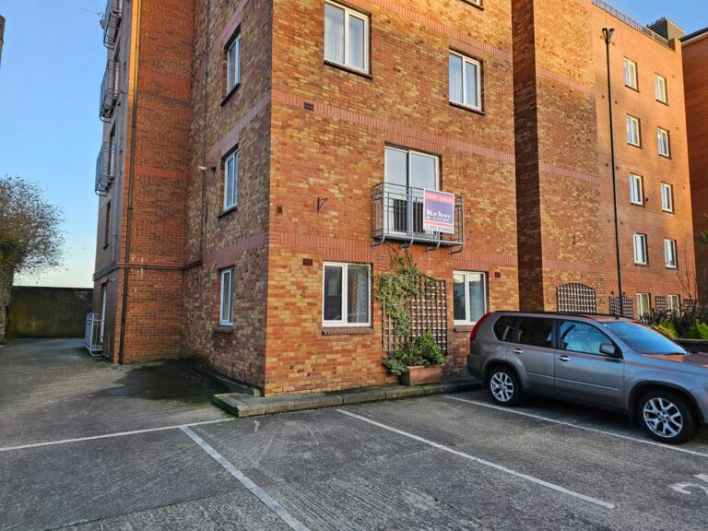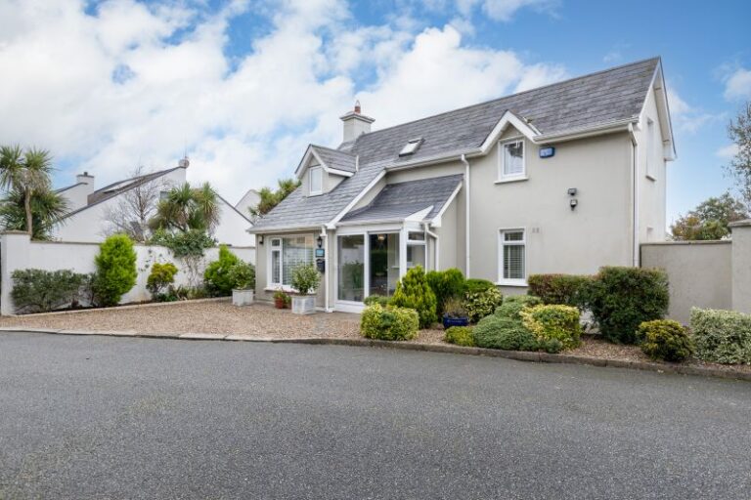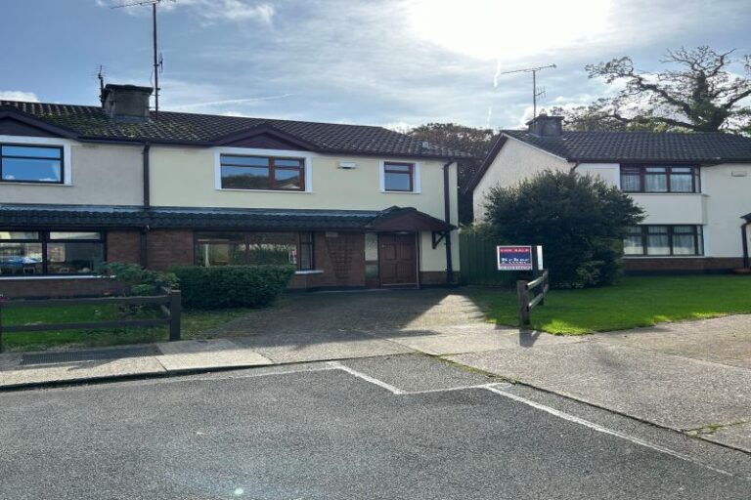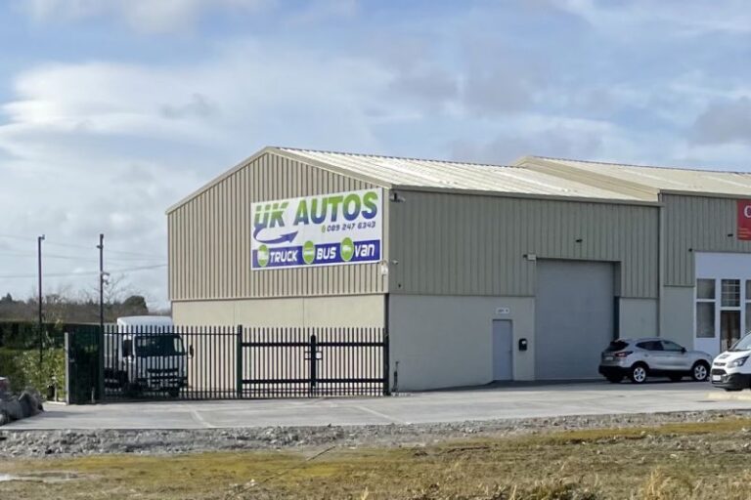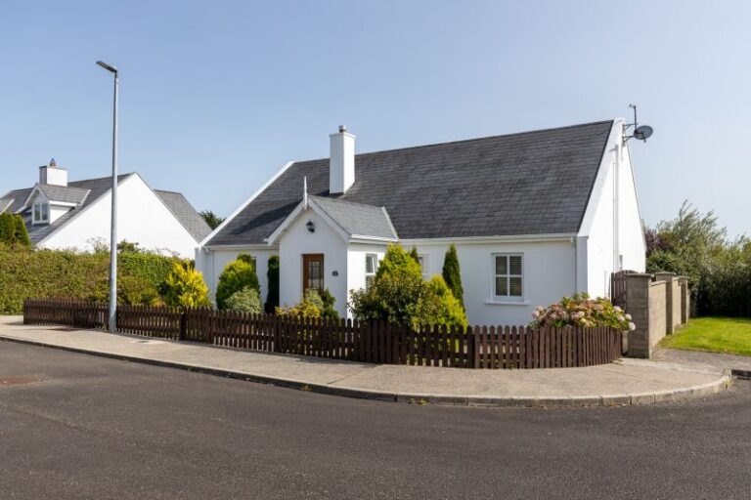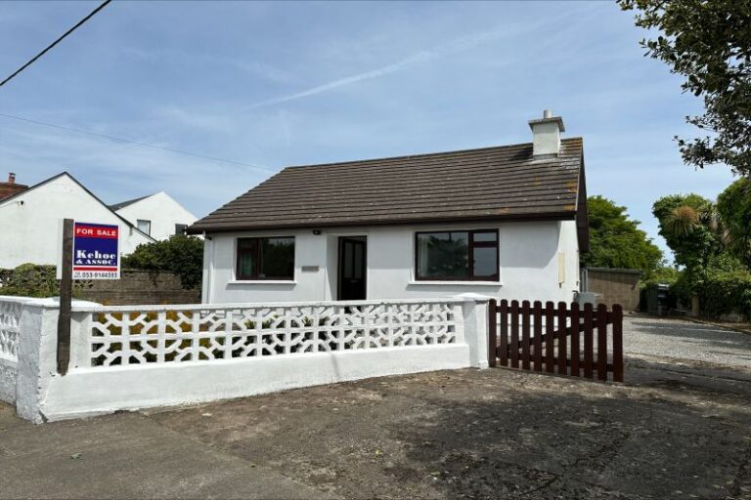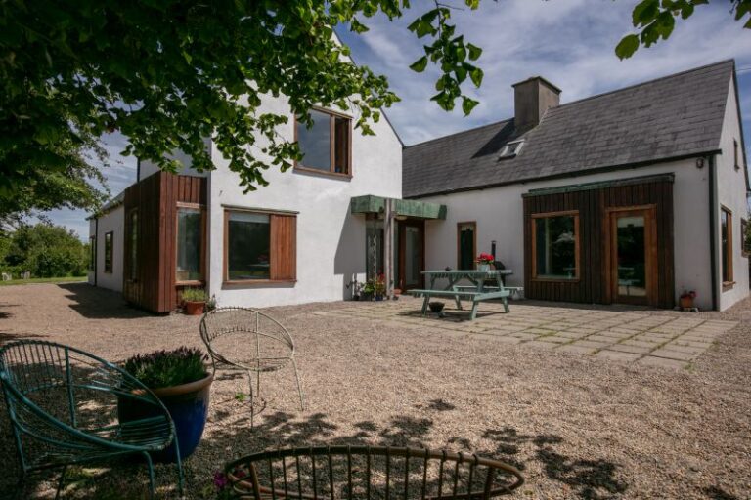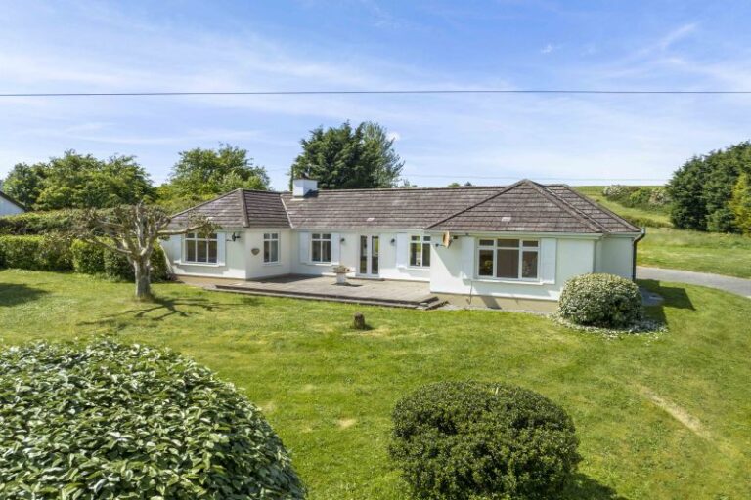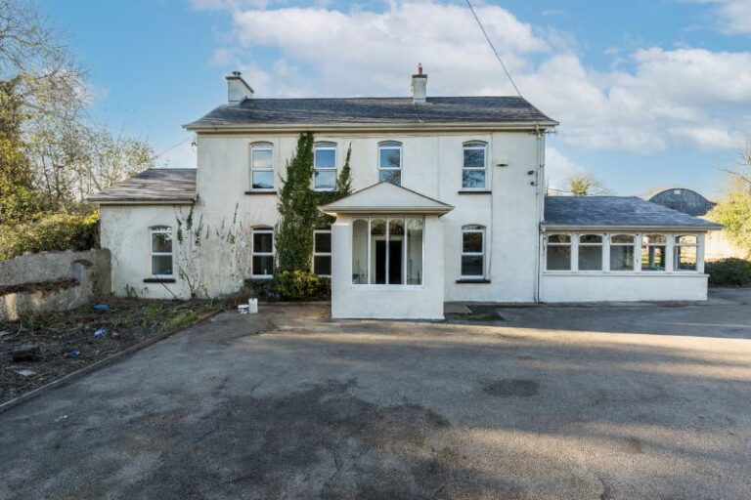Spacious two bedroomed first floor apartment located in this mature private development. Conveniently positioned within walking distance of the fabulous Blue-Flag Beach, pubs, restaurants, cafes and all that Rosslare Strand has to offer. Perfectly positioned for a ramble down Strand Road or a stroll along the beach and enjoy a tipple, coffee or bite to eat on the way home. Bus and train services are available nearby and Wexford Town home to the National Opera House and some excellent shopping/dining establishments is only 15 minutes’ drive. Just 10 minutes’ drive from Rosslare Euro Port.
The property has been well maintained, it is presented to the market in excellent condition throughout and offered for sale fully furnished in walk-in condition. The accommodation is well laid out with spacious open plan kitchen/dining/living area, 2 double bedrooms (one ensuite), family bathroom and 2 useful storage closets.
Nicely situated in a corner position with communal parking literally outside the front door. Private garden to the rear, the perfect spot to enjoy some outdoor dining or an evening barbeque. The garden is totally enclosed with low maintenance finish, paved patio area, some nice planting and ample space to accommodate a storage shed to house bikes and surf boards.
This is the ultimate lock up and leave coastal retreat perfectly located to enjoy all the Sunny South East has to offer. Early Viewing is highly recommended contact Wexford Auctioneers Kehoe & Associates 053-9144393 of info@kehoeproperty.com
| Accommodation | ||
| Entrance Hallway | 2.77m x 1.18m | With timber floor. |
| Inner Hallway | 4.25m x 1.06m | With laminate floor. |
| Open Plan Living Room/ Dining Room / Kitchen | 5.60m x 5.90m | Built-in floor and eye level units, hob, extractor, oven, fridge freezer, washing machine, feature fireplace with solid fuel stove, part tiled walls and laminate floor. |
| Storage Closet | ||
| Bedroom 1 | 3.60m x 3.57m | With excellent range of built-in wardrobes, laminate floor and shower room ensuite. |
| Ensuite | 2.29m x 1.88m | Tiled shower stall with electric shower, w.c., w.h.b. and tiled floor. |
| Bedroom 2 | 3.68m x 2.78m | With laminate floor. |
| Bathroom | 1.77m x 1.89m | Bath with shower mixer tap w.c., w.h.b. part tiled walls and tiled floor. Hotpress with dual immersion. |
| Walk-in Storage Closet |
Outside
Private garden space
Ample communal parking
Mature private development
Services
Mains water
Mains drainage
Mains electricity
Electric heating
NOTE: All curtains, blinds, electrical appliance, light fittings and furniture are included in the sale. All personal items are expressly excluded from the sale. Annual Service Charge €880 per annum.

