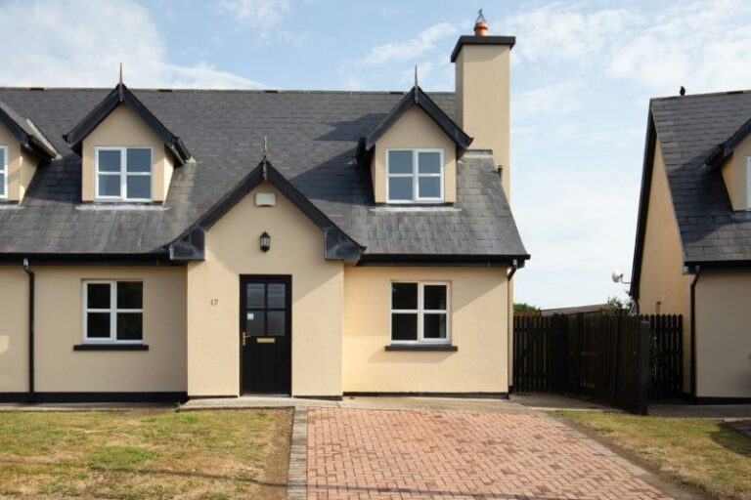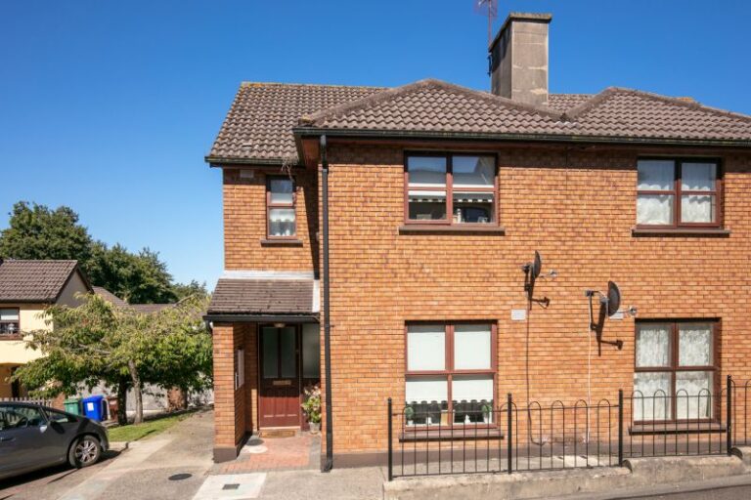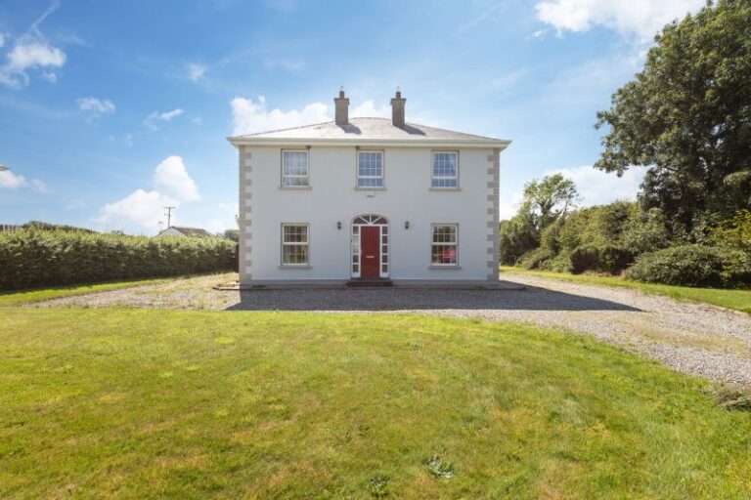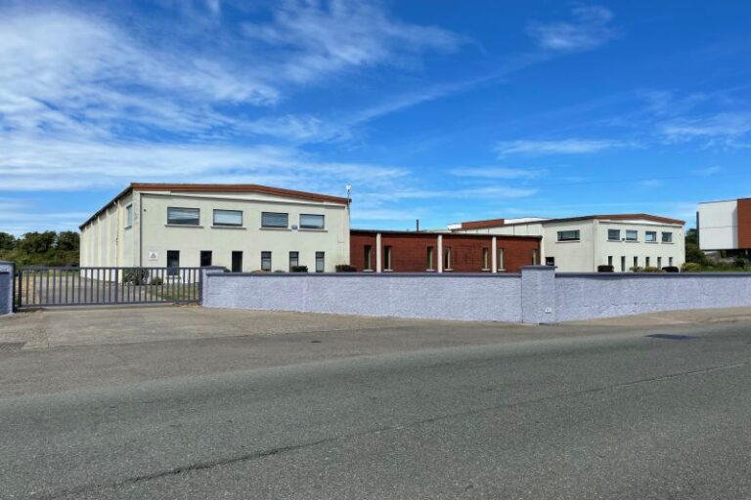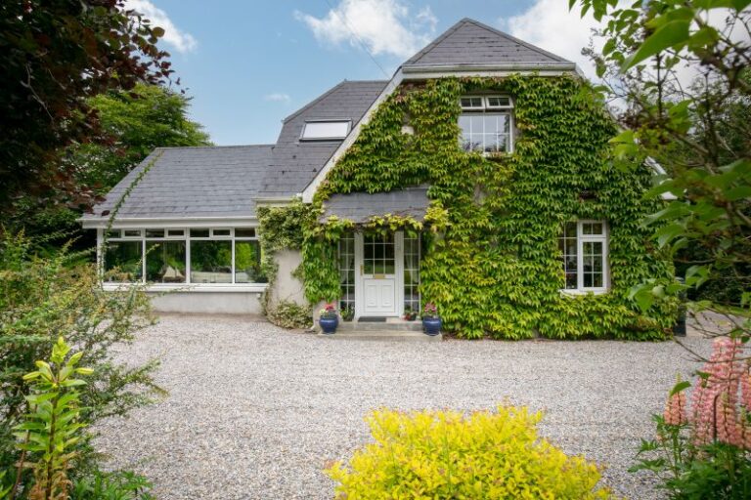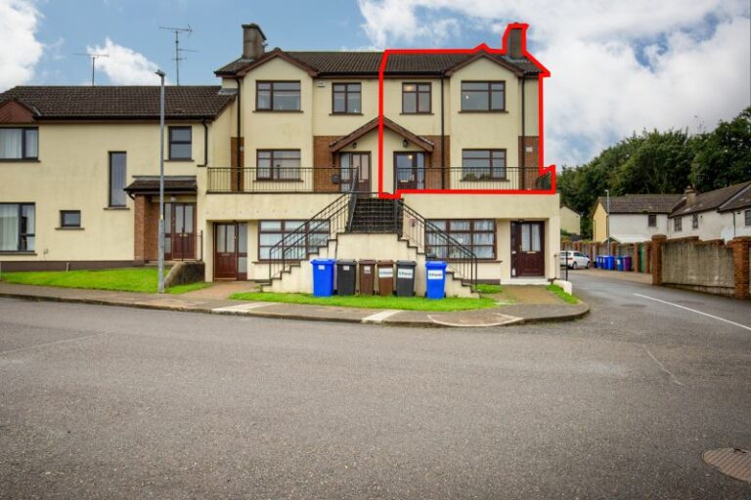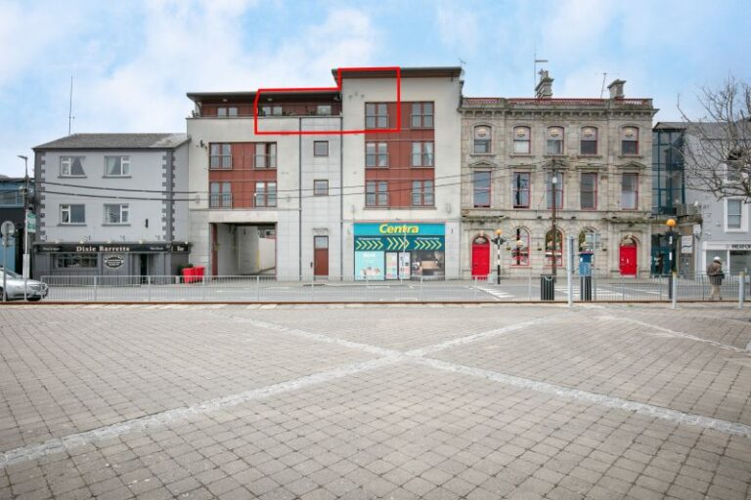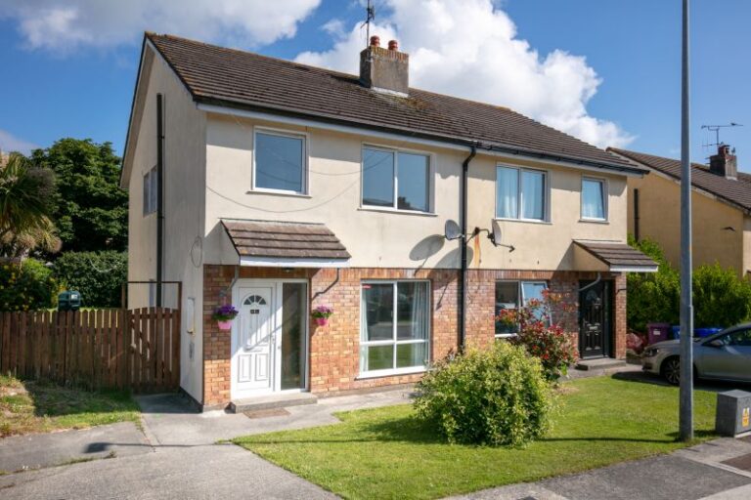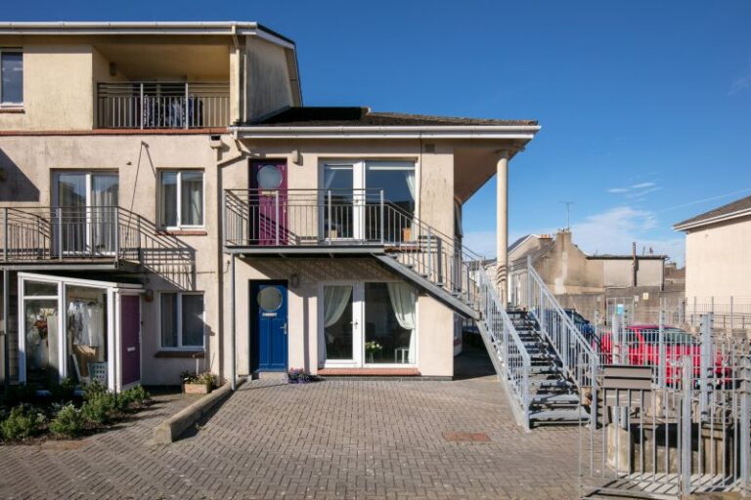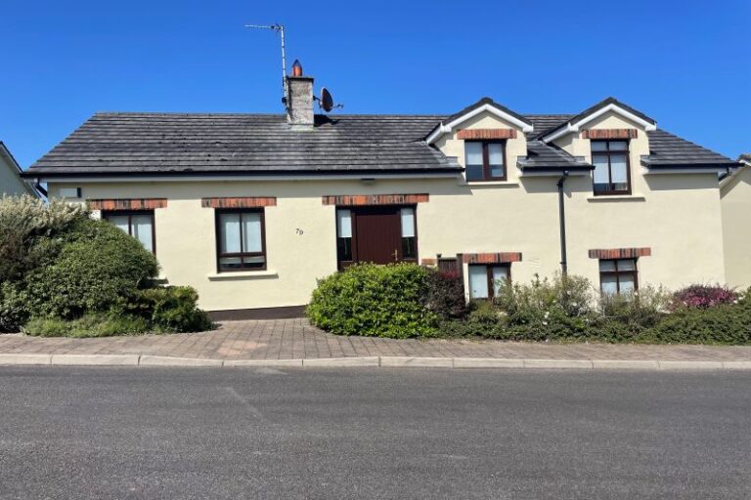No. 17 St. Helen’s Cove is located in a secure gated complex, adjacent to St. Helen’s Golf Club and only a short stroll from the fabulous sandy beach. The spacious accommodation offers ample living space and two double bedrooms downstairs and a further two double bedrooms upstairs. It has been recently re-decorated and is presented in excellent condition throughout.
No. 17 is nicely positioned at the end of a quiet cul-de-sac over looking the green area with ample visitor carparking close by. Garden to the front with a private drive offering off-street parking. There is a very private enclosed garden to the rear perfect for outdoor dining or an evening barbeque. Outside the common areas are attractively landscaped and well maintained. Residents of St. Helen’s Cove have the use of the playground and tennis courts in the adjoining St. Helen’s Village Development. If you are searching for a holiday home or permanent home in a coastal location in the Sunny South East this is an opportunity not to be missed.
For further information and viewing arrangement contact Wexford Auctioneers Kehoe & Associates 053-9144939.
| Accommodation | ||
| Entrance Hallway | 7.42m x 1.16m | With tiled floor. |
| Sitting Room | 5.09m x 3.84m | With tiled floor, feature open fireplace, open plan to: |
| Kitchen | 5.67m x 3.24m | With built in floor and eye level units, part tiled walls and tiled floor. Provision for hob, oven, extractor and plumbing for dishwasher. |
| Utility Room | 1.92m x 2.28m | With hotpress with dual immersion, worktop, plumbing for waching machine, tiled floor and door to outside. |
| Bedroom 3 | 3.10m x 3.06m | With tiled floor. |
| Shower Room | 2.38m x 1.56m | Tiled shower stall with power shower, w.c., w.h.b. and tiled floor. |
| Bedroom 4 | 2.57m x 2.67m | With tiled floor. |
| First Floor | ||
| Bedroom 1 | 5.65m x 3.27m | With timber flooring and Jack and Jill door to bathroom. |
| Bathroom | 2.18m x 1.72m | With tiled floor, bath with shower mixer taps and electric shower over, w.c., w.h.b. and part tiled walls. |
| Bedroom 2 | 5.62m x 2.55m | With timber flooring. |
|
Floor Area c 107.52 sq.m./c. 1,157 sq.ft. |
||
Outside
Mains water.
Mains electricity.
Communal treatment plant.
Electric storage heating
Services
Private enclosed garden to the rear.
Front garden & driveway.
Nicely positioned overlooking green area.
NOTE: Service Charge €1,000 per annum. Includes maintenance and insurance of the common areas, grass cutting of front gardens, maintenance of electric gates, periodical painting of the exterior of houses, St. Helen’s Plus water treatment charges, use of refuse bins, tennis courts and playground in St. Helen’s Village.

