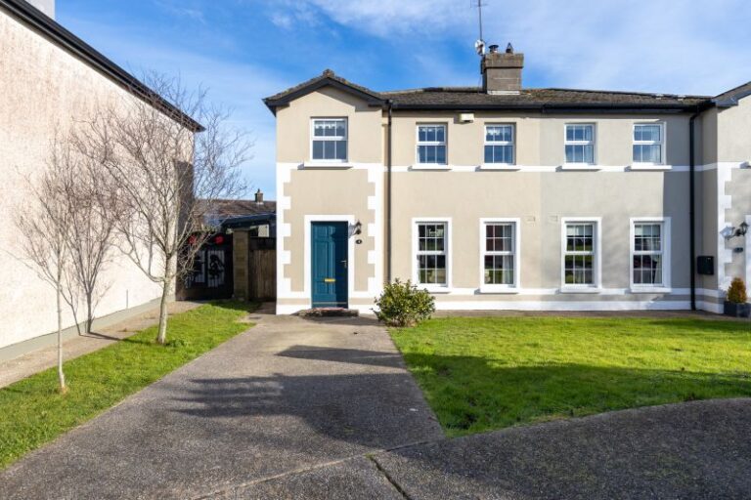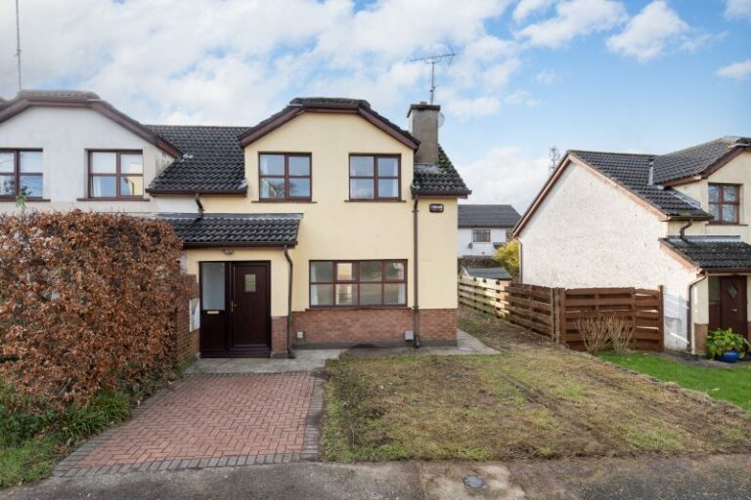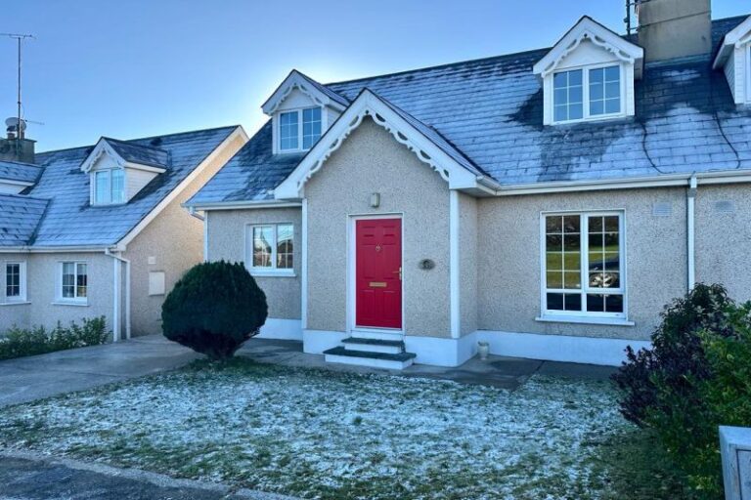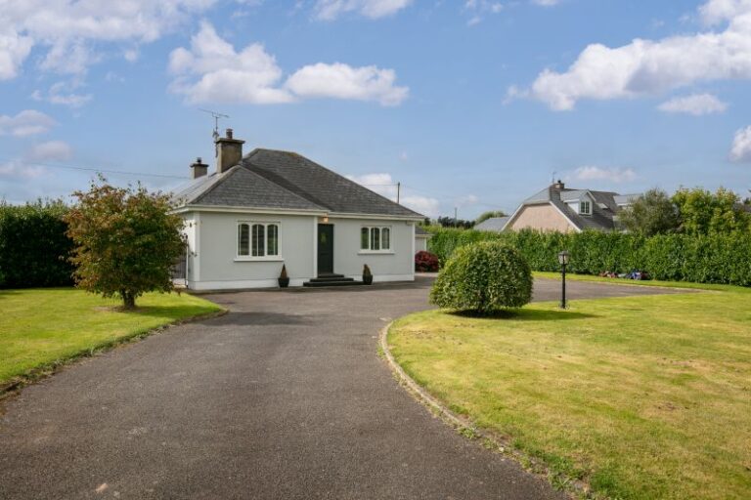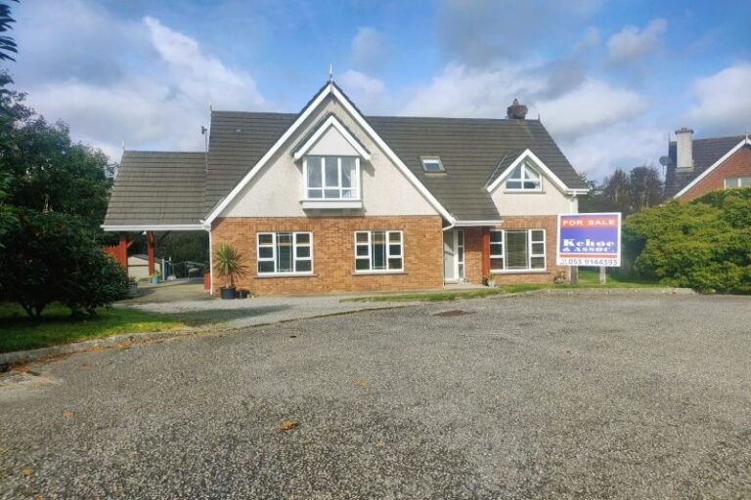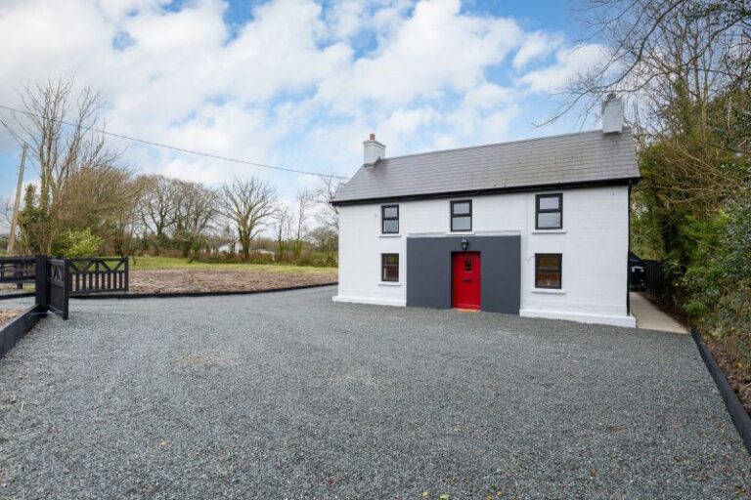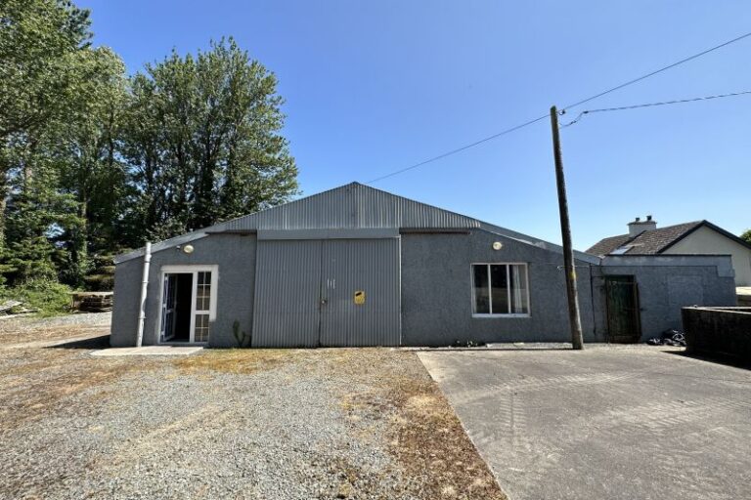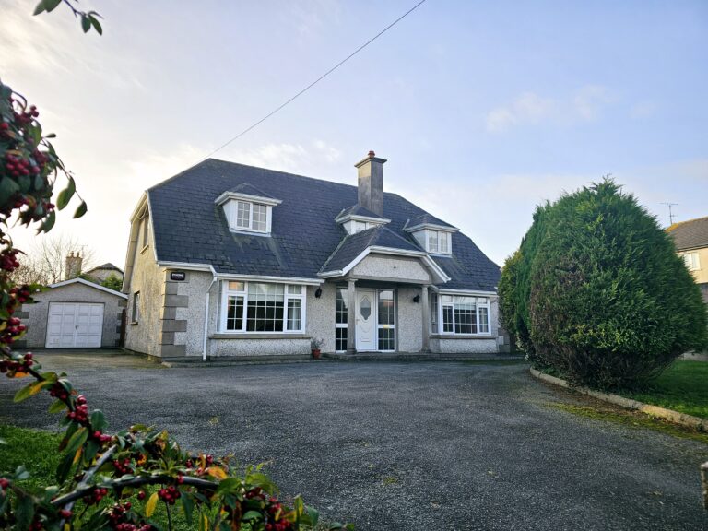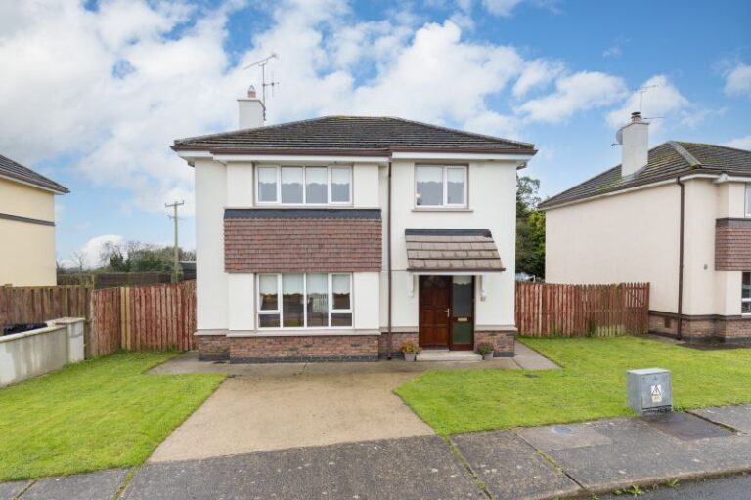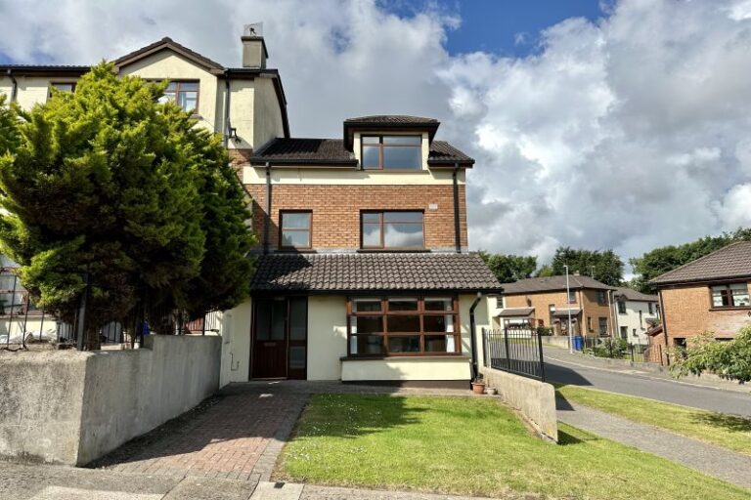Beechville is situated on the Clonard Road in Wexford Town. This is an excellent location within easy walking distance of both primary & secondary schools. Other amenities close by include, GP Surgery, pharmacy, butchers, shops, retail park, etc. Beechville is a small, well-maintained and sought-after residential development. No. 8 is perfectly positioned overlooking the green area.
Description: This fine family home is presented to the market in very good condition. It offers bright and spacious accommodation laid out over two floors. You enter the house via an inviting entrance hallway leading to a large living room with feature fireplace (open fire) and large picture windows to the front. There are double doors leading to a spacious open plan kitchen/dining room with sliding door leading to patio area. There is a utility room adjacent. At first floor level there are 4 bedrooms, (master bedroom en-suite). There is also a family bathroom. The property has the benefit of uPVC double glazing and OFCH. There is a side access leading to a large rear garden in lawn. In addition to the patio there is a decking area. There is also a lawn area to the front and a concrete driveway offering off-street parking for 2 cars.
Viewing comes highly recommended, to arrange a viewing contact the sole selling agents Kehoe & Assoc. at 053 9144393
| Accommodation | ||
| Entrance Hallway | 4.20m x 2.17m | Timber floor covering. |
| Sitting Room | 4.98m x 4.15m | Feature cast iron fireplace, timber floor covering. Double doors to: |
| Kitchen/Dining Room | 6.41m x 4.14m | Fitted kitchen, extensive wall and floor units, integrated hob, oven, stainless steel sink unit with double drainer, extractor fan. Plumbed for dishwasher, tiled splashback. Sliding door leading to patio area and extensive rear garden in lawn. Utility Room adjacent. |
| Utility Room | 2.78m x 1.07m | Washing machine and fridge freezer. Door to outside. |
| Timber Staircase to First Floor | ||
| Spacious Landing Area | 3.33m x 2.18m | Hotpress with dual immersion water heater and fitted shelving. |
| Master Bedroom | 4.40m x 3.39m | |
| En-suite | With w.c. and w.h.b. Shower stall with Triton T90i electric shower. Tiled splashback and shower stall. | |
| Bedroom 2 | 3.65m x 2.97m | |
| Bedroom 3 | 3.52m x 2.92m (max) | |
| Bedroom 4 | 3.33m x 2.34m (ave) | |
| Family Bathroom | 2.22m x 1.80m | With w.c., w.h.b, bath, Triton shower over bath. Tiled half-wall and bath surround. |
Services
Mains water
Mains drainage.
Fibre Broadband.
ESB
uPVC double glazing.
OFCH
Outside
Concrete driveway with parking for 2 cars.
Lawn to front and rear.
Large patio area.
Timber decking
Timber garden shed.
Side access.

