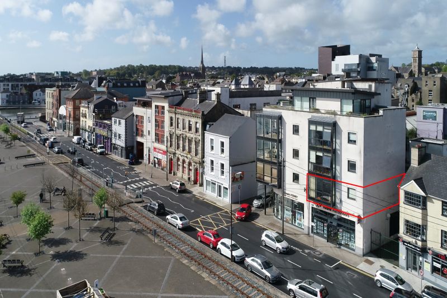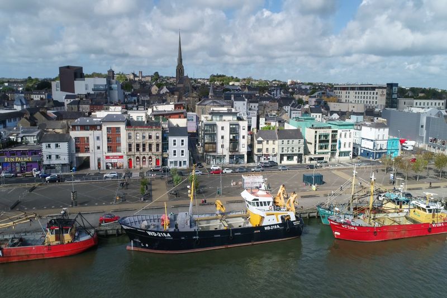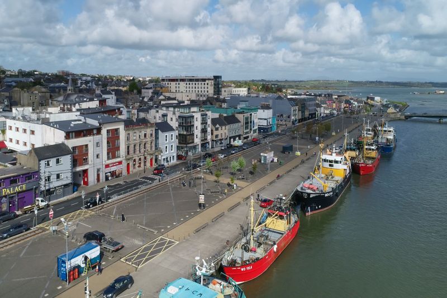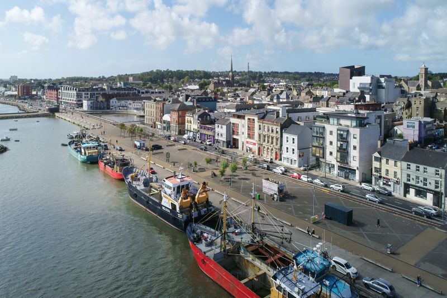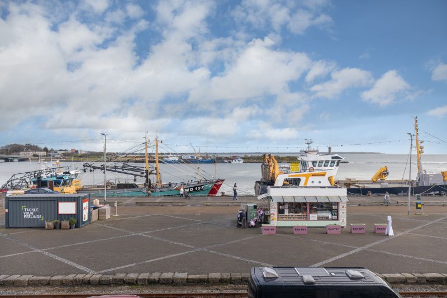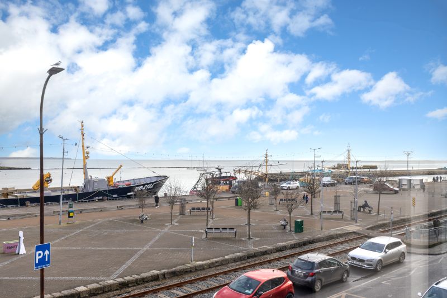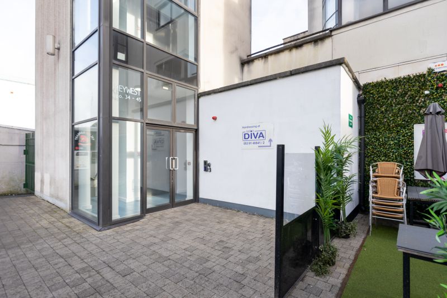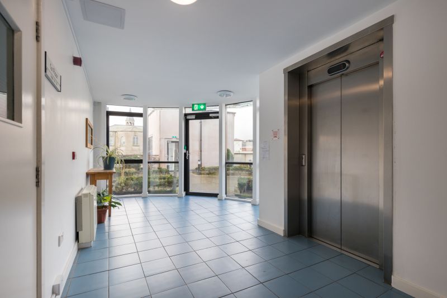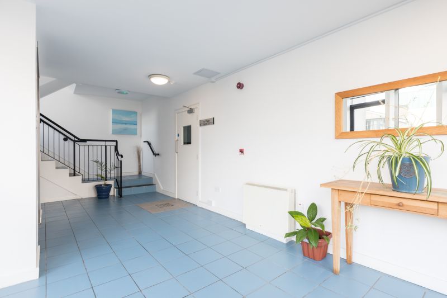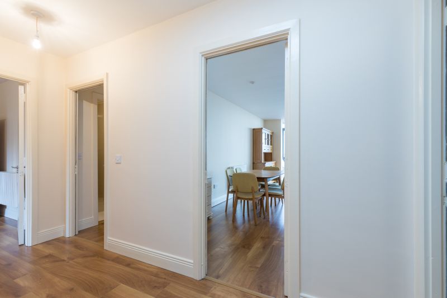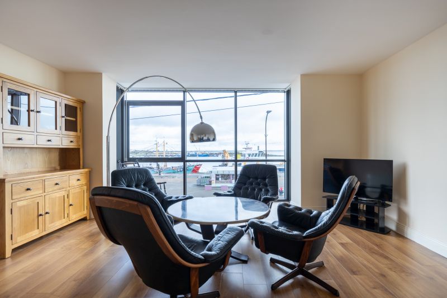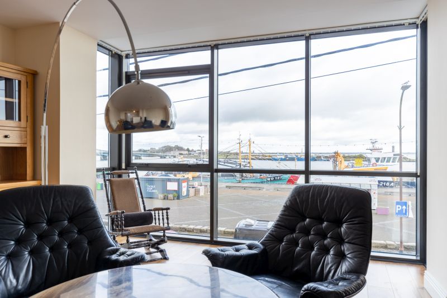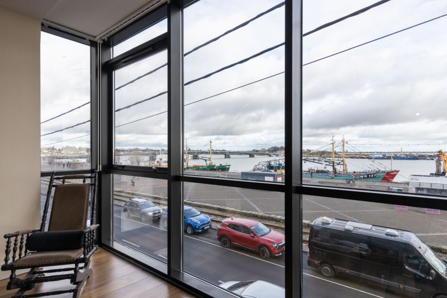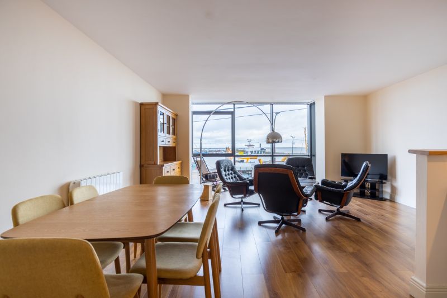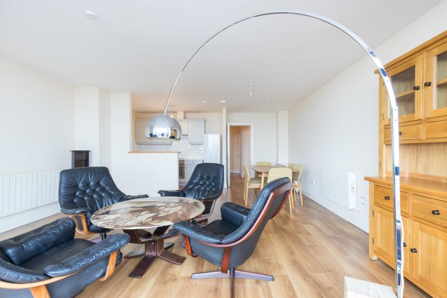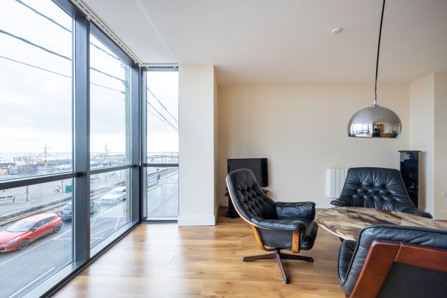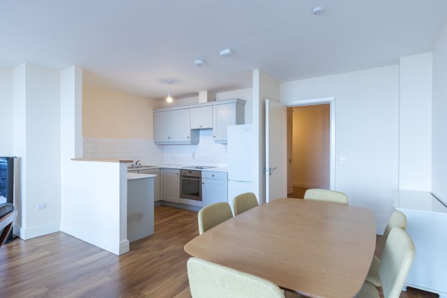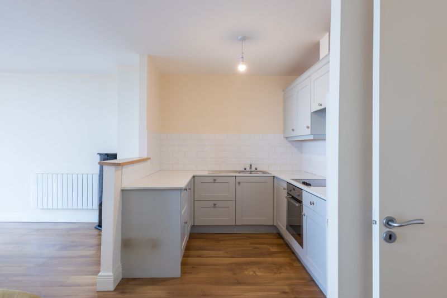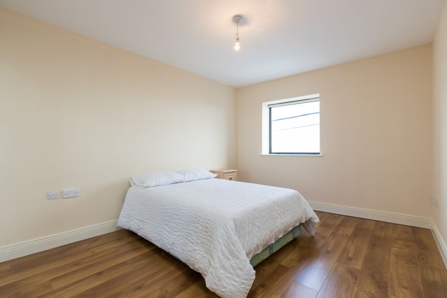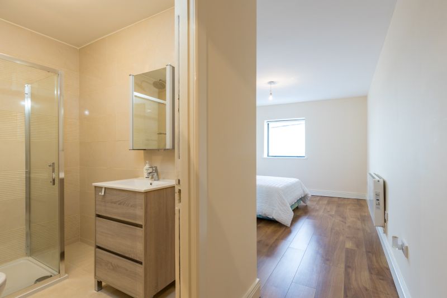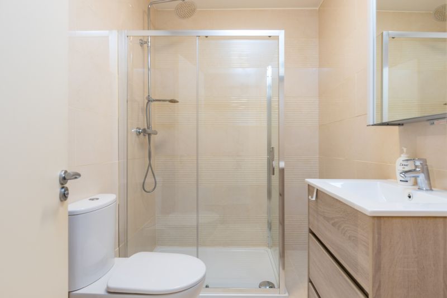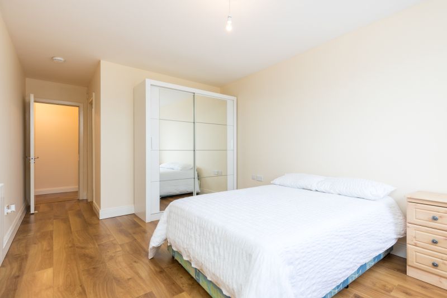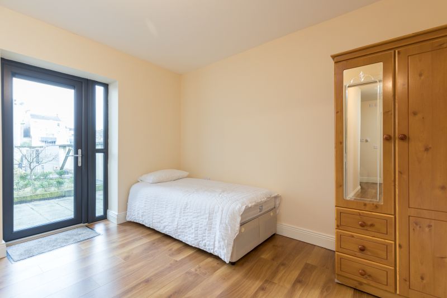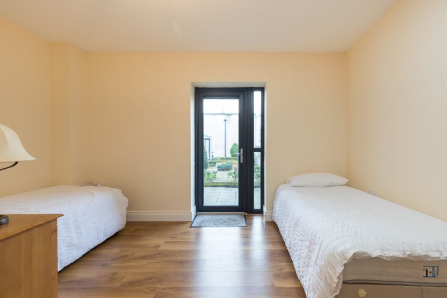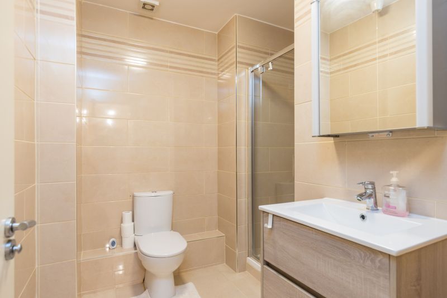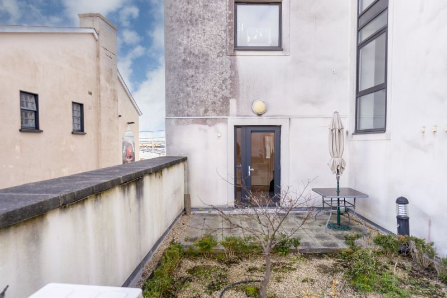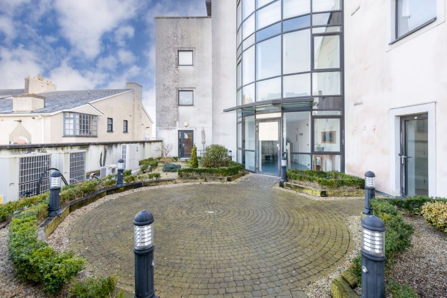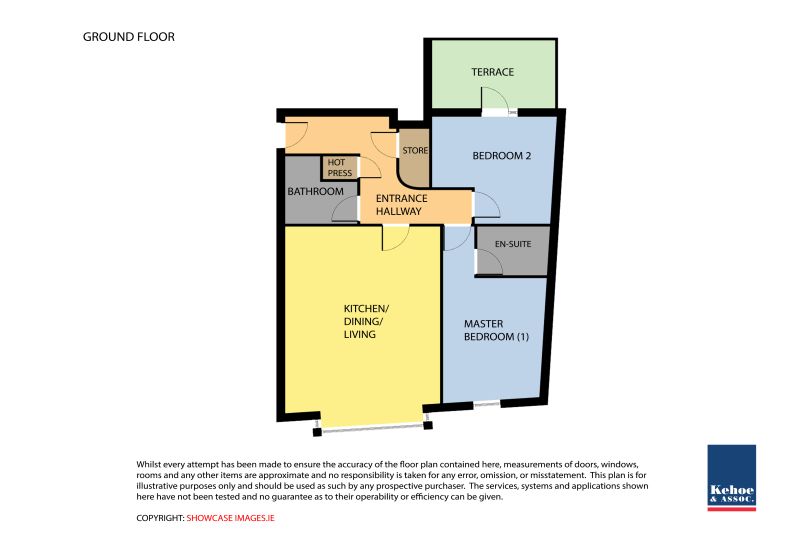Kehoe & Assoc. are proud to present Apt. No. 34 Key West to the market. This a unique opportunity to acquire a 2 bedroom apartment overlooking Wexford Harbour and extending sea views. Conveniently located at Key West, all amenities including shops, restaurants, pubs, boutiques, National Opera House are within minutes walking distance of this first floor apartment. The Key West Complex is secure and very well maintained with lift access to all floors. This 2-bedroom apartment is situated on the first floor and has the benefit of landscaped communal gardens on the foot its south-westerly facing patio.
The spacious apartment has been owner occupied and very well maintained and presented to the market in pristine condition. The accommodation is bright and spacious with open plan living area and two generously proportioned bedrooms.
The views of the water front of Wexford Quay do not get much better than this and from every angle another sea view awaits.
To arrange an early viewing appointment for this property, contact Wexford Auctioneers Kehoe & Associates on 053 9144393
| Accommodation | |||||||||||||||||||||||||||||
|
|||||||||||||||||||||||||||||
Services
Mains water
Mains drainage
Electric storage heating throughout
Lift access.
Fibre & Siro Broadband available
Outside
South-west facing balcony in a private position, elevated on the first floor.
Landscaped communal gardens.
Communal corridor shared with only two other apartments
Service Charges: €3,250 to include building insurance, maintenance and insurance of the common areas, along with refuse collection.
Please Note: All blinds, light fittings, electric appliances including oven, free-standing fridge-freezer, washing machine, bathroom cabinets and mirrors are included in the sale.

