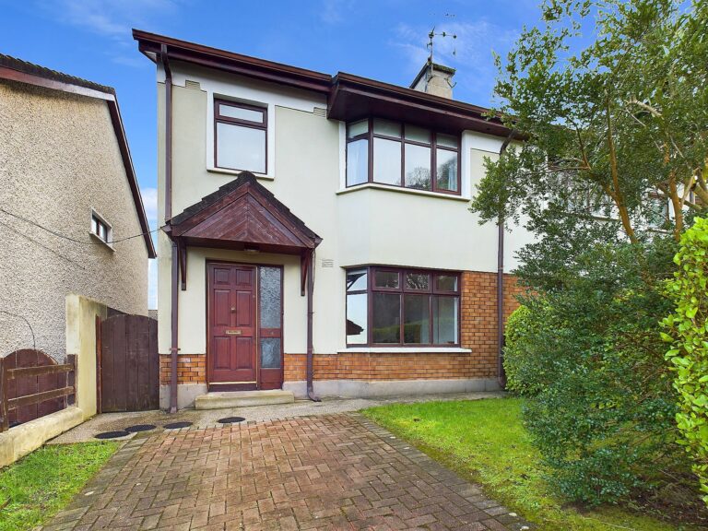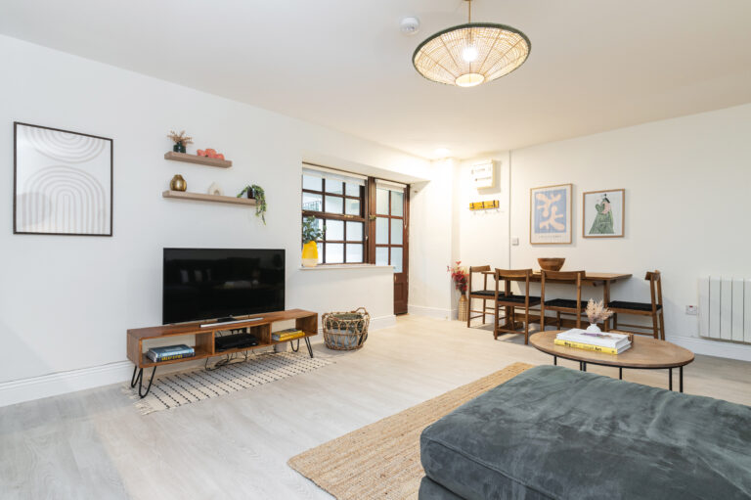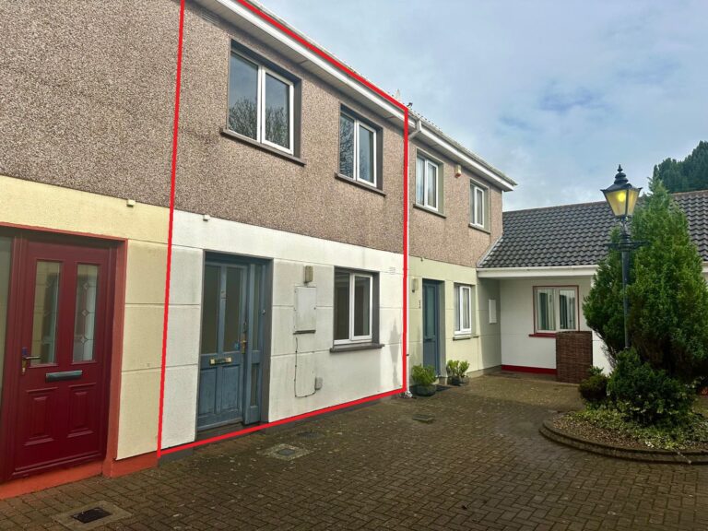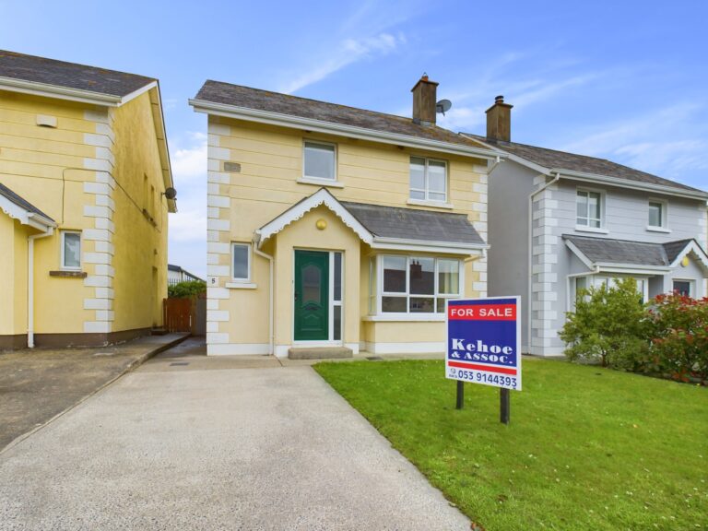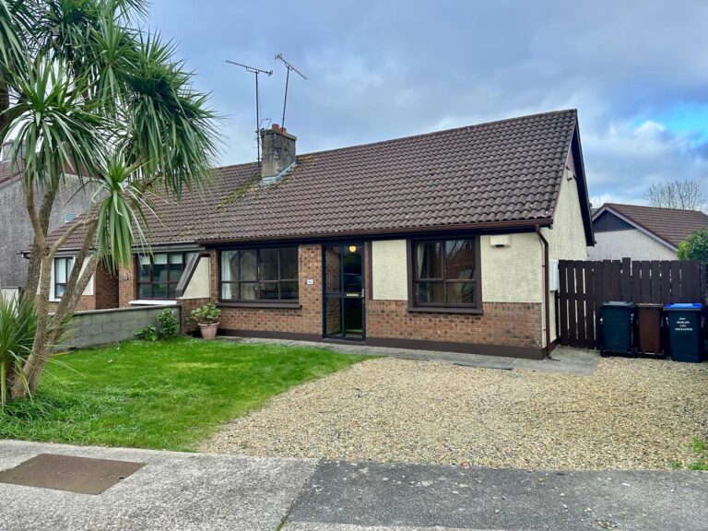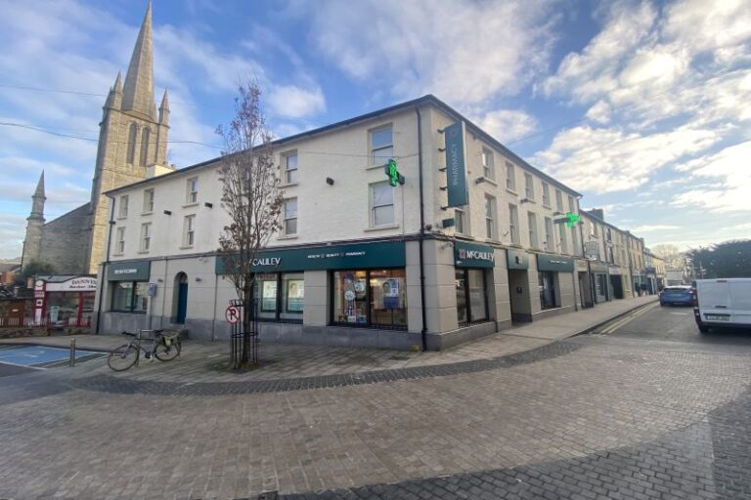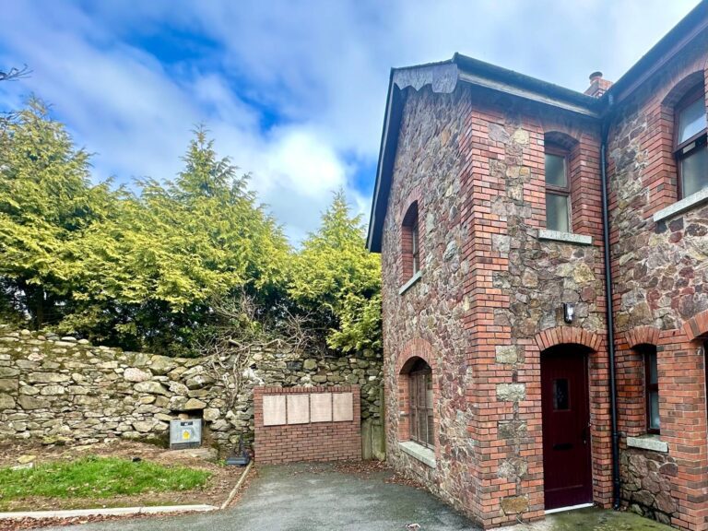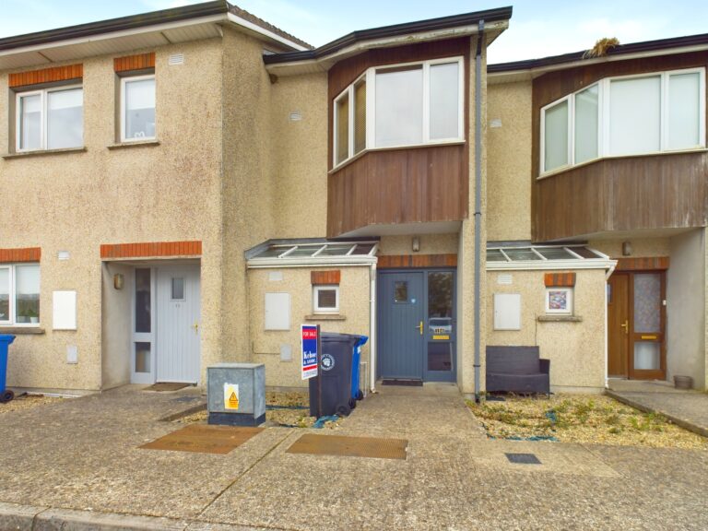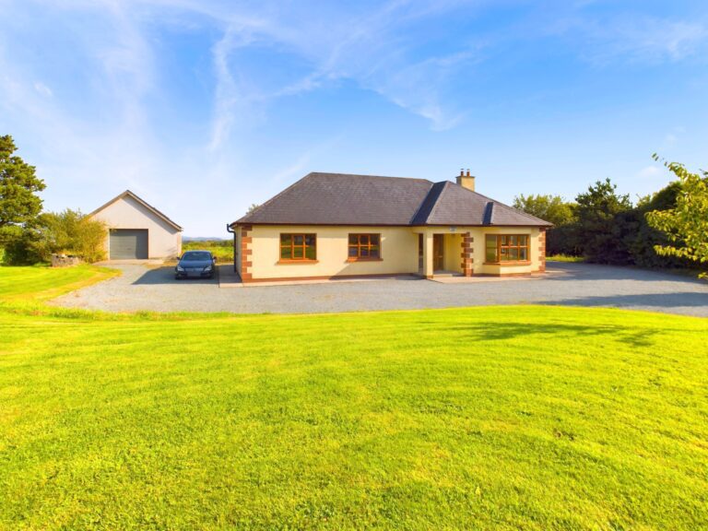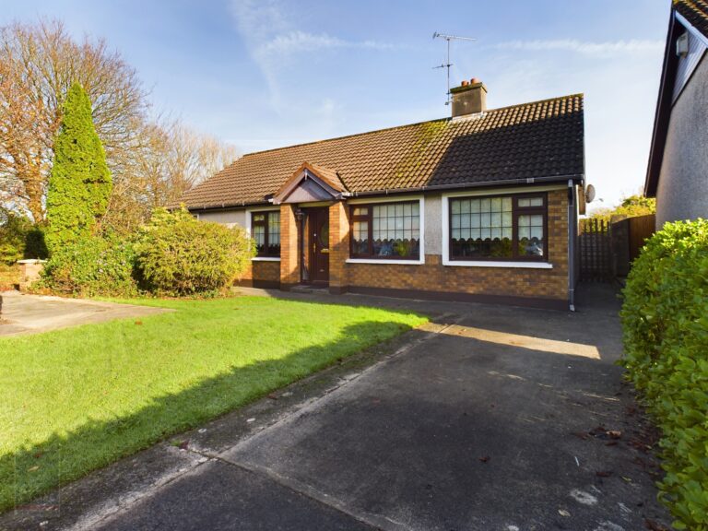Spacious 3 bedroomed semi-detached family home located in a quiet cul-de-sac in this mature development adjacent to Tesco and Wexford Garda Station. Only a short stroll from Wexford Town Centre with its wealth of amenities on offer, including shops, restaurants, pubs, National Opera House, Arts Centre and Fabulous Waterfront Promenade. Walking distance of primary schools, secondary schools and some excellent childcare facilities.
The property has been well maintained, presented to the market in good condition throughout and is offered for sale including furniture. The accommodation briefly comprises, entrance hallway, sitting room with open fireplace and double doors to kitchen/dining room and guest toilet on the ground floor, 3 generously proportioned bedrooms (one ensuite) and family bathroom on the first floor. Garden to the front with brick drive offering off-street parking, enclosed rear garden with paved patio area, side access and barna shed. Lovely mature development with landscaped green areas and on-site play area.
Conveniently located within walking distance of the town centre, Cromwells Fort has proven equally popular with first time purchasers, families and investors alike. Early viewing of this conveniently located family home comes highly recommended. Contact Wexford Auctioneers Kehoe & Associates 053-9144393
CLICK HERE FOR VIRTUAL TOUR
| Accommodation | ||
| Ground Floor | ||
| Entrance Hallway | 4.89m x 1.87m | With laminate floor. |
| Sitting Room | 4.64m x 3.81m | With open fireplace, laminate floor and double doors to: |
| Kitchen / Dining Area | 5.82m x 4.39m | With built-in floor and eye level units, electric cooker, extractor, plumbed for washing machine, fridge freezer, part laminate floor part vinyl floor and sliding patio doors to rear garden. |
| Toilet | 1.68m x 0.77m | With w.c. and w.h.b. |
| First Floor | ||
| Bathroom | 2.00m x 2.00m | Bath with shower over, w.c., w.h.b. and part tiled walls. |
| Bedroom 1 | 3.71m x 3.66m | With built-in wardrobes and laminate floor. |
| Ensuite | 1.68m x 1.68m | Tiled shower stall with electric shower, w.c. and w.h.b. |
| Hotpress | With dual immersion. | |
| Bedroom 2 | 3.34m x 2.88m | With built -in wardrobe and laminate floor. |
| Bedroom 3 | 2.95m x 2.38m | With laminate floor. |
Outside
Front garden with brick drive
Enclosed rear garden with side access
Paved patio area
Barna shed
Services
Mains electricity
Mains drainage
Mains water
OFCH
NOTE: All carpets, curtains, blinds, light fittings, hob, extractor, oven, fridge freezer, and furniture are included in the sale.
DIRECTIONS: Eircode Y35T6W4

