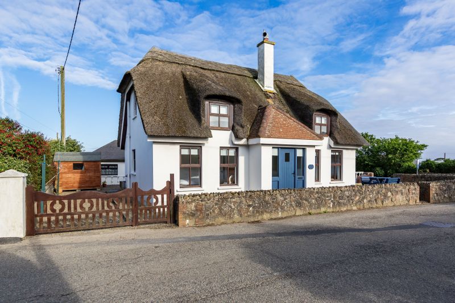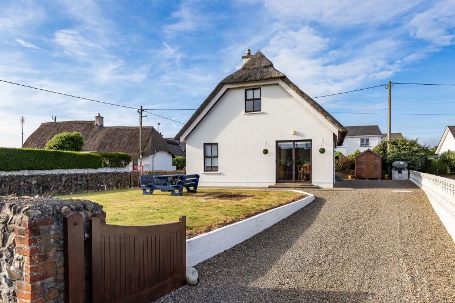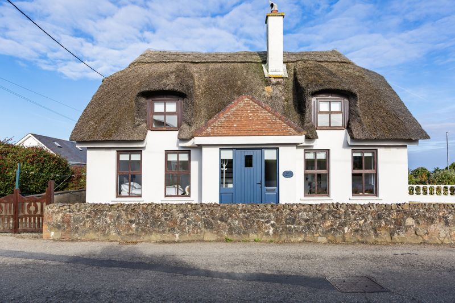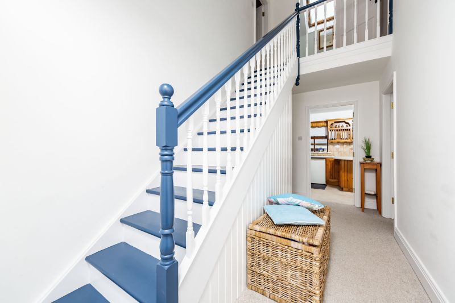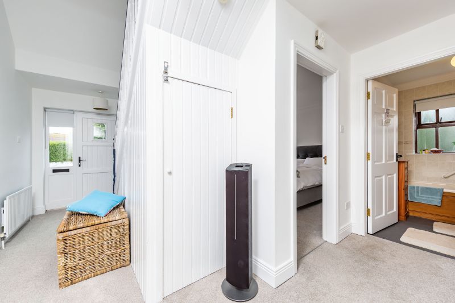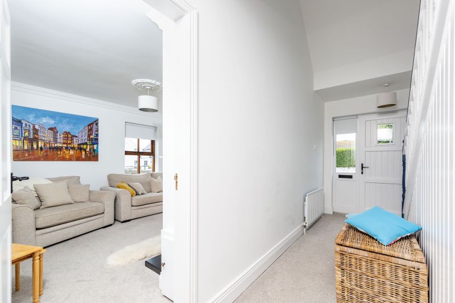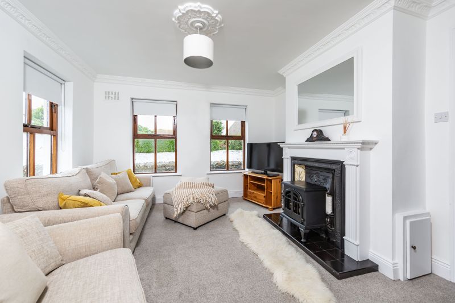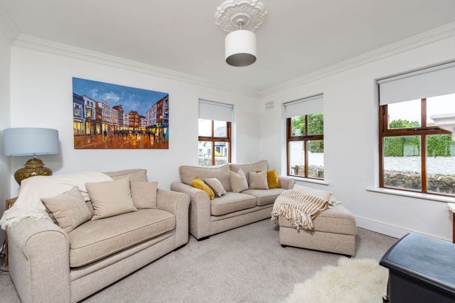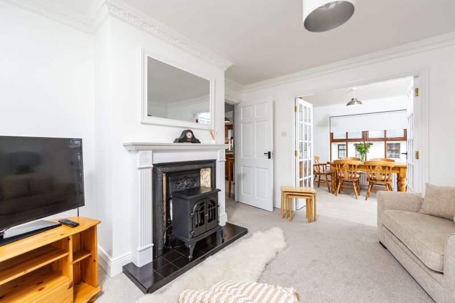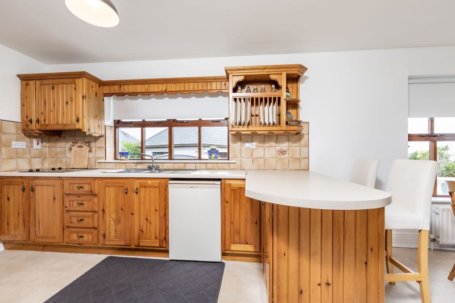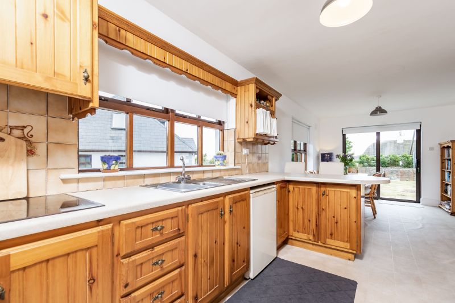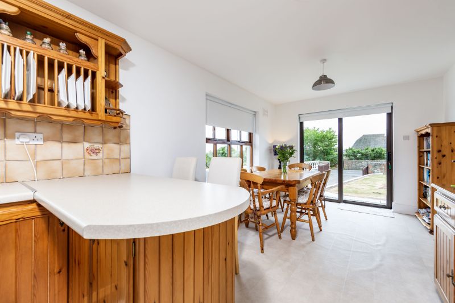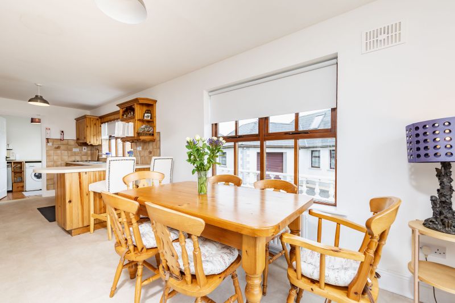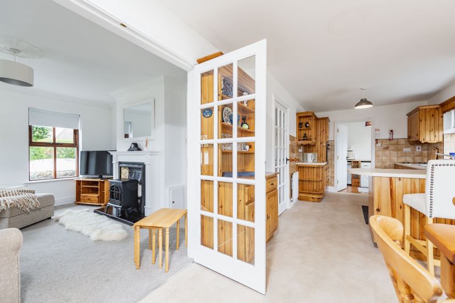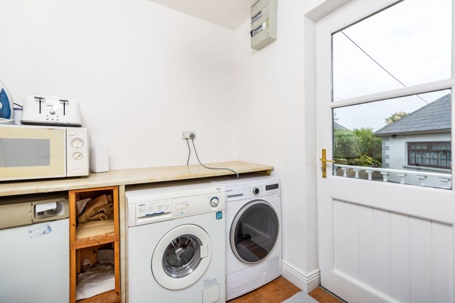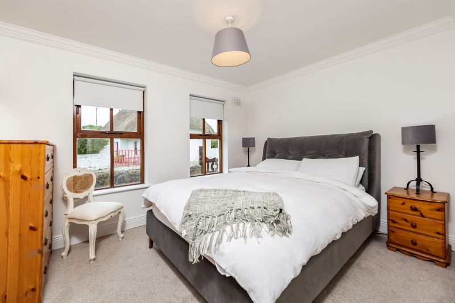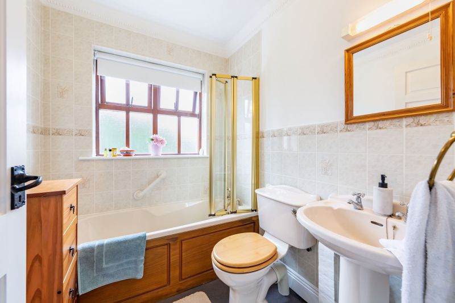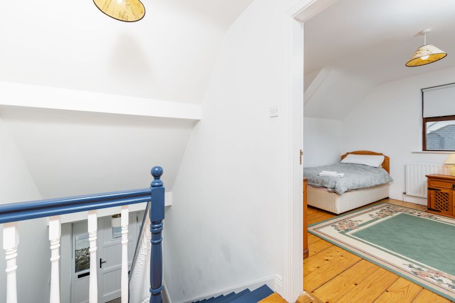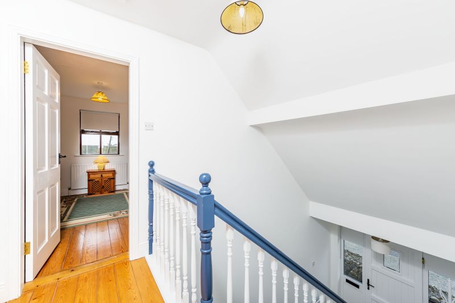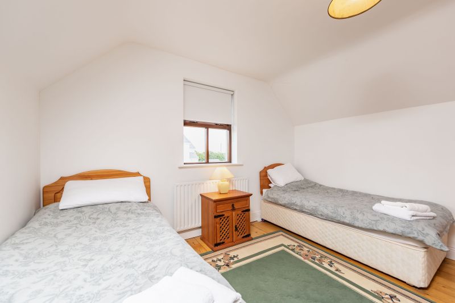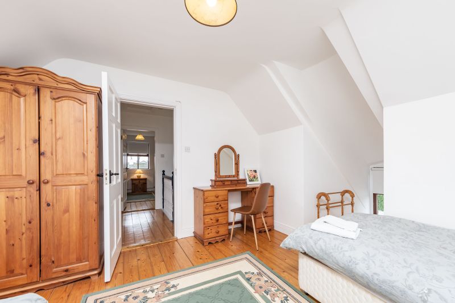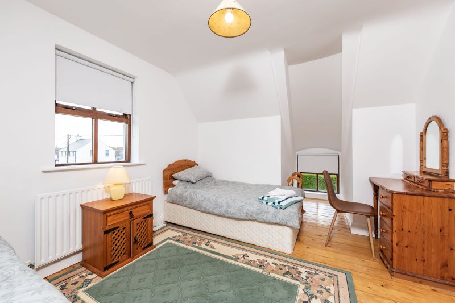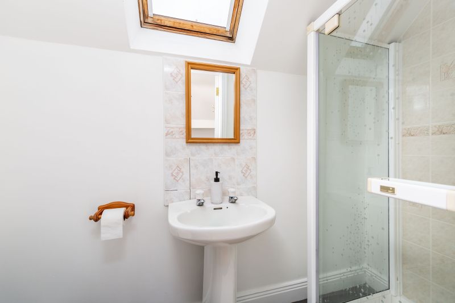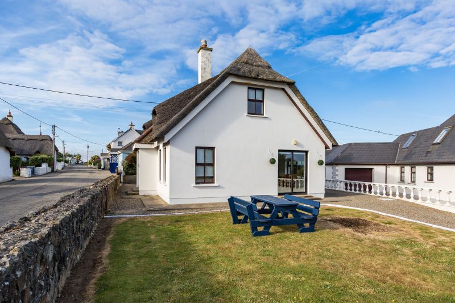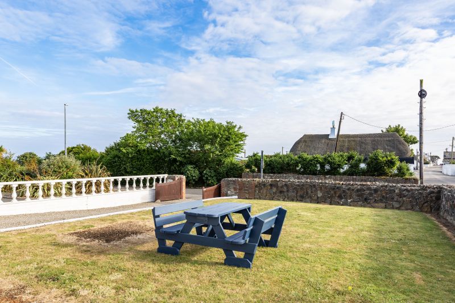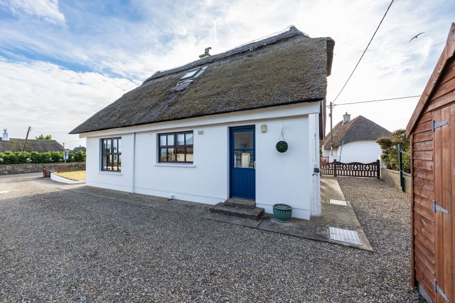Kehoe & Assoc. is delighted to introduce Tigin Mara, a charming and picturesque thatched roof cottage nestled in the heart of Kilmore Village.
Situated in Kilmore Quay, one of the most sought-after coastal locations in the South East, this property offers a perfect blend of residential and holiday resort living. With its convenient proximity, just a 20-minute drive from the ferries at Rosslare Europort and 25 minutes from Wexford town centre, reaching this coastal haven is a breeze. Additionally, thanks to the new and ever-improving N/M11, Dublin City and its airport are a mere two hours away, making this residence even more accessible.
Step inside this exceptional property to discover its impeccable condition, showcased by bright, spacious, and intelligently laid out living spaces. Recently tastefully redecorated, Tigin Mara exudes a sense of elegance and style. The beautiful gardens, ample car parking facilities, stone walls, and double-gated entrance further enhance its charm and desirability.
This remarkable cottage presents an outstanding opportunity for those seeking a stunning family or holiday home in a highly sought-after coastal location. With sea views as an added bonus, you can indulge in breathtaking scenery every day. Furthermore, Tigin Mara enjoys a superb location, just a short walk away from all amenities, ensuring ultimate convenience and relaxation.
Stay connected with high-speed fibre optic internet, allowing you to effortlessly stay in touch with the world while enjoying the tranquility of your surroundings.
Don’t miss the chance to experience the beauty and allure of Tigin Mara. We highly recommend scheduling a viewing of this stunning property.
We highly recommend viewing. To arrange a suitable viewing time contact the sole selling agents, Kehoe & Assoc. on 053 9144393 or by email sales@kehoeproperty.com
| Accommodation | ||
| Entrance Hall | 5.06m x 2.07m | Carpeted flooring, timber staircase to first floor. Understairs storage. Door to: |
| Sitting Room | 3.85m x 3.66m | Carpeted flooring, featuring cast iron fireplace with timber surround, dual aspect with two windows overlooking street side and window overlooking side garden. Coving, ceiling rose, electrical & t.v. points. Double glass doors leading to: |
| Kitchen/Dining Room | 7.48m x 2.99m | Lino flooring, dining area offers bright and light-filled accommodation with dual aspect windows and sliding doors leading to south facing garden.
Kitchen, floor & eye level cabinets, breakfast counter, area, double drainer stainless steel sink, ample worktop space, tiled splashback. Zanussi built-in oven, Hotpoint undercounter fridge, 4-ring electric hob, extractor fan overhead. Door to: |
| Utility Room | 2.02m x 1.97m | Tiled flooring, undercounter space & plumbing for washing machine & dryer. Internal central heating boiler. |
| Corridor | 1.65m x 1.08m | |
| Bedroom 1 | 3.66m x 2.96m | Carpeted flooring, two windows overlooking street side. Coving, electrical points. |
| Family Bathroom | 2.04m x 1.78m | Lino flooring, bath with gold faucet & showerhead, half-wall tiling meeting floor-to ceiling tiling around bath. Coving, w.h.b. with mirror & lighting overhead, w.c. |
| Timber staircase to first floor | ||
| Accommodation | ||
| Landing | 2.08m x 1.11m | T&G flooring, attic access. |
| Bedroom 2 | 3.66m x 3.63m | T&G flooring, dual aspect with dormer window overlooking street side, large window overlooking rear garden. Electrical points. |
| Bedroom 3 | 3.67m x 3.62m | T&G flooring, dual aspect with dormer window overlooking street side, large window overlooking south facing garden and wonderful sea views. Conveniently accessed storage in eaves. |
| Shower Room | 2.48m x 0.98m | Lino flooring, enclosed shower stall with glass doors, tiled to ceiling, electric Triton T90sr shower, w.h.b. with mirror, w.c. Velux brightly lighting overhead. |
Services
Mains water
Mains drainage
OFCH
Fibre Broadband
Outside
Gated with pebble drive.
Ample parking
South facing garden in lawn.
Potential to elevate patio area to obtain sea views.

