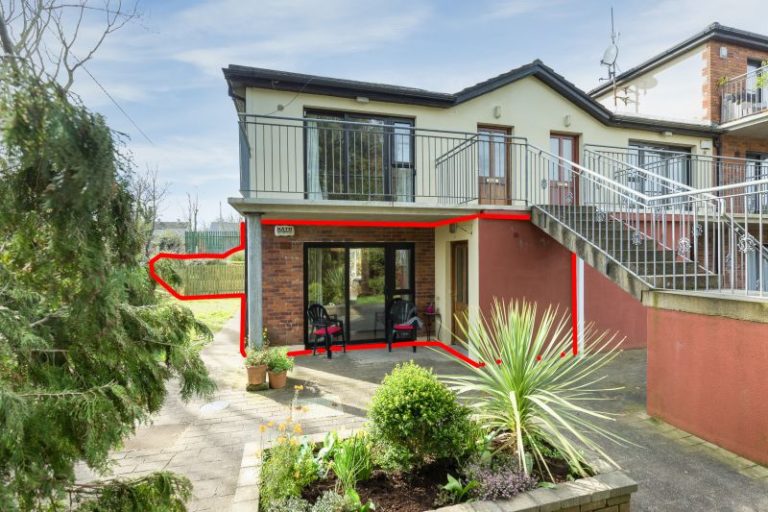
This wonderful ground floor, two bed apartment offers spacious accommodation and extends to approximately 734 sq.ft. Outside there is a large enclosed area, together with patio. The property is presented in excellent condition. No. 6 The Gallops is exceptionally well situated, adjacent to Scoil Mhuire in Coolcotts, an excellent primary school. It is also only a short stroll from Wexford General Hospital, Wexford County Council Office and the Department of The Environment. This is a highly accessible location and we strongly recommend viewing. All amenities are at your doorstep including; shops, hospital, sporting facilities, etc. This own-door access apartment has much to offer. In particular it is on ground floor level and there is a spacious exterior area. To the front there is residents parking. To arrange a suitable viewing time contact Kehoe & Assoc. at 053 9144393.
| Accommodation (Scaled from Plans) |
| Entrance Hallway |
1.93m x 1.91m |
|
| Living/Dining Room |
5.58m x 4.56m |
With sliding door to outside. |
| Kitchen |
2.28m x 2.20m |
With fitted wall and floor units, stainless steel sink unit, tiled splashback, washing machine, integrated oven and hob, fridge-freezer, stainless steel sink unit. Tiled floor. |
| Rear Hallway |
3.59m x 1.75m (max) |
|
| Master Bedroom |
4.31m x 3.42m |
With door opening to patio, south facing – ideal for the evening sun. |
| En-suite |
1.87m x 1.65m |
W.C., w.h.b., shower stall with mains shower. |
| Bedroom 2 |
3.72m x 2.68m |
|
| Family Bathroom |
2.46m x 2.09m |
With w.c., w.h.b., bath and power shower above, tiled shower surround and half-wall. |
Services
Mains water.
Mains drainage.
ESB.
Electric storage heating.
Outside
Patio area to rear.
Sunny rear aspect.
Large enclosed area.
Exterior laid out in grave.
Residents parking to front.
NOTE: The annual service charge is in the region of €975 per annum which includes the maintenance and insurance of the common areas, building insurance and refuse. Please note this is an approximate figure based on previous years.
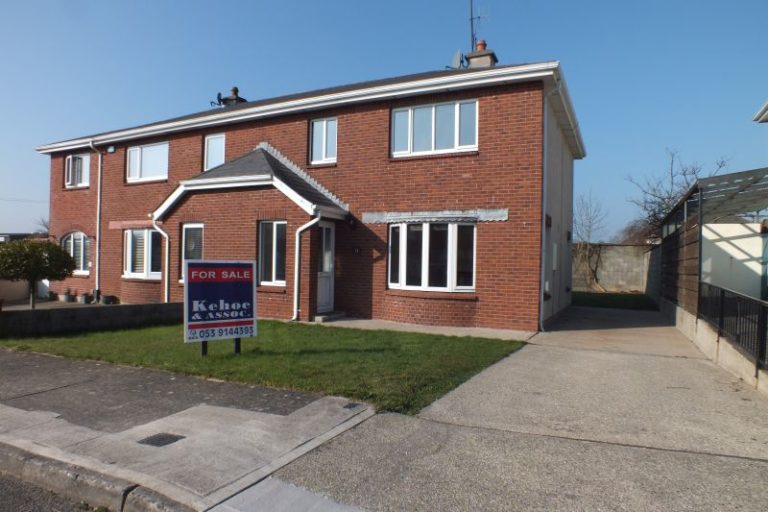
Kehoe & Assoc. are delighted to present this wonderful 3 bed family home to the market. No. 11 Woodfield is perfectly positioned, within walking distance of all amenities including primary and secondary schools. The property has the benefit of a south-westerly facing rear garden – just ideal for the evening sun. Internally the accommodation is bright, light-filled and free-flowing. Woodfield is a private enclave of only 16 homes. It is an ideal family home, retirement home or indeed investment. The property comes to the market in excellent condition and ready for immediate occupation. Outside the gardens are laid out in lawn to front and rear. The rear garden is private and enclosed. To arrange a suitable viewing time contact the sole selling agents, Kehoe & Assoc. at 053 9144393.
| Accommodation |
|
|
| Entrance Hallway |
5.11m x 1.99m |
With tiled flooring and telephone point. |
| Sitting Room |
4.85m x 4.25m (max) |
With feature open fireplace, cast iron inset and timber surround. Bay window, t.v. point, multiple power points. |
| Kitchen/Dining Room |
6.76m x 3.26m |
Fitted kitchen, extensive wall and floor units, stainless steel sink unit with double drainer, fridge-freezer, cooker with double oven, tiled floor and splashback. Sliding door from dining area to rear garden with south-westerly facing orientation. |
| Utility Room |
3.09m x 1.56m |
With fitted units, stainless steel sink unit, plumbed for washing machine. Tiled splashback. Door to outside. |
| Timber staircase to first floor |
| Landing Area |
3.10m x 1.58m (ave) |
Hotpress with dual immersion and fitted shelving. |
| Master Bedroom |
3.58m x 3.55m |
With telephone point and t.v. point. |
| En-suite |
2.07m x 1.10m |
With w.c., w.h.b. Shower stall with Triton power shower. Tiled walls and shower stall. |
| Bedroom 2 |
3.71m x 3.82m (max) |
|
| Bedroom 3 |
2.96m x 2.75m (ave) |
|
| Family Bathroom |
2.29m x 2.16m |
W.C., w.h.b., bath with shower connection. |
Services
OFCH
Mains water.
Mains drainage
ESB.
Telephone.
uPVC double glazing.
Outside
Concrete driveway with parking for several cars.
Side access
Gardens in lawn to front and rear.
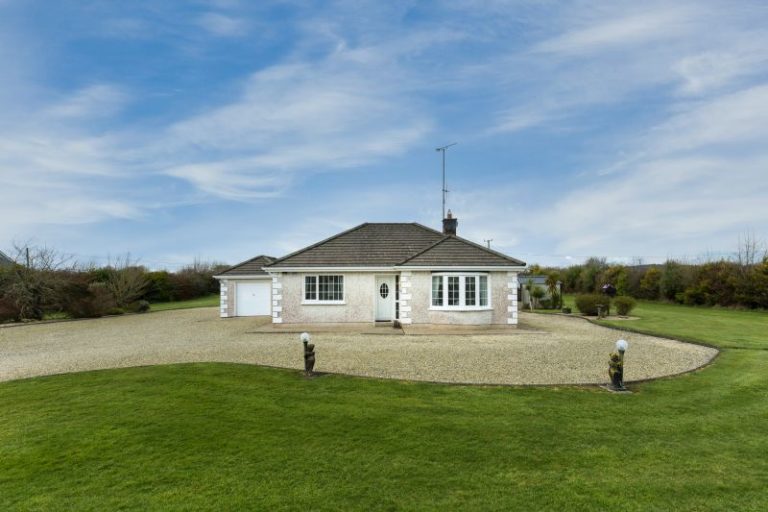
Superb detached 2/3 bedroomed bungalow located in a peaceful rural setting only 15 minutes’ drive from Wexford Town. This home has been meticulously maintained and well minded over the years and is presented for sale in absolutely mint condition. Tastefully decorated with high quality finish throughout and free-flowing, light filled generously proportioned accommodation. This attractive property offers ample reception space, 2 generous double bedrooms and the option of a second sitting room or third bedroom. Entrance via electronic gates to gravelled drive/forecourt with parking for several cars. The meticulously maintained garden is surrounded by mature hedging offering total privacy. The gardens are simply laid out mainly in lawn with some ornamental trees and shrubs for ease of maintenance. There is an extensive concreted patio area and an elevated paved patio with sunny aspect off the living room. There is also a detached garage and useful steel garden shed. Situated only 10 minutes’ drive as is the picturesque fishing village of Kilmore Quay with the Saltee Islands just off the coastline. For further details and appointment to view contact Wexford Auctioneers Kehoe & Associates on 053 9144393
| Accommodation |
|
|
| Entrance Hallway |
3.66m x 1.60m |
With timber floor. |
| Sitting Room/ Bedroom |
3.75m x 4.19m |
With elevated open fireplace and timber floor. |
| Open Plan Kitchen/Dining/Living Room |
12.26m x 4.61m (max) |
With excellent range of floor and eye-level units, integrated gas hob, extractor and double oven. Island unit with granite top, part tiled walls and timber floor. Sliding patio doors from both the dining area and living area to outside. Feature solid fuel stove in the living area. |
| Bathroom |
3.02m x 1.95m |
Fully tiled with bath, w.c. and w.h.b. |
| Hotpress |
|
With dual immersion. |
| Bedroom 1 |
3.02m x 3.69m |
With excellent range of sliding wardrobes. Shower room ensuite. |
| Ensuite |
2.51m x 0.98m |
Fully tiled, shower stall with electric shower, vanity w.h.b. and w.c. |
| Bedroom 2 |
3.16m x 3.06m |
With excellent range of built-in wardrobes and timber floor. |
Services
Mains electricity
Septic tank drainage
Private water supply
OFCH
CCTV
Outside
Electronic gates
Mature garden
Paved patio with sunny aspect
Detached garage
Steel garden shed
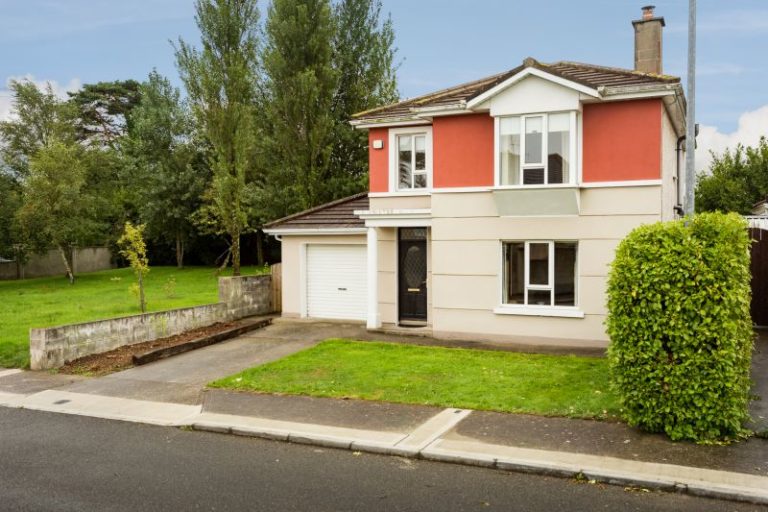
No. 1 Hunters Court, Coolcotts is a spacious 4 bedroomed detached family home set in this small development of only 10 houses adjacent to Wexford Race Course and excellent primary school. The development is beautifully maintained and is not overlooked either to the front or to the rear. It would make an ideal family home as all essential amenities are within close proximity and a 15 minute walk will bring you to the town centre. The property is presented in good condition with quality kitchen units and wood flooring. There is a garage accessed off the entrance hall with potential to convert to a ground floor bedroom or additional reception room (SPP). Outside there is a concrete drive and garden to the front, large enclosed garden to the rear with decking with southerly aspect. Viewing of this fine family home comes highly recommended. Contact Wexford Auctioneers Kehoe & Associates 053 9144393.
| Accommodation |
|
|
| Entrance Hallway |
4.89m x 1.97m |
With timber floor and door to garage. |
| Sitting Room |
4.48m x 4.25m |
With open fireplace and timber floor. |
| Dining Room |
3.00m x 3.00m (avg) |
With timber floor. |
| Kitchen |
4.53m x 3.57m |
With excellent range of built-in floor and eye level units, granite worktop, fridge/freezer, lager press, oven, hob, extractor, dishwasher, part-tiled walls, tiled floor and sliding patio doors to rear garden. |
| Utility Room |
1.78m x 1.67m |
With built-in storage presses, washing machine, tumble dryer, oil fired boiler, tiled floor and door to outside. |
| Guest w.c |
1.53m x 0.82m |
With w.c and w.h.b |
| First Floor |
|
|
| Master Bedroom |
3.59m x 3.56m |
With timber floor and shower room ensuite. |
| Shower Room Ensuite |
2.46m x 0.88m |
With tiled walls, w.c, w.h.b, shower stall with electric shower and tiled floor. |
| Bedroom 2 |
3.89m x 2.70m (max) |
With timber floor. |
| Bathroom |
1.99m x 1.73m |
Bath with shower over and Grosfillex wall, w.c, w.h.b and timber floor. |
| Bedroom 3 |
3.54m x 2.70m |
With timber floor. |
| Bedroom 4 |
2.71m x 2.70m |
With timber floor |
|
|
|
| Garage |
4.73m x 2.83m |
With up and over door, light and power point. |
Services
Mains water
Mains electricity
Mains drainage
OFCH
Outside
Large rear garden with southerly aspect
Side access
Decking
Concrete drive
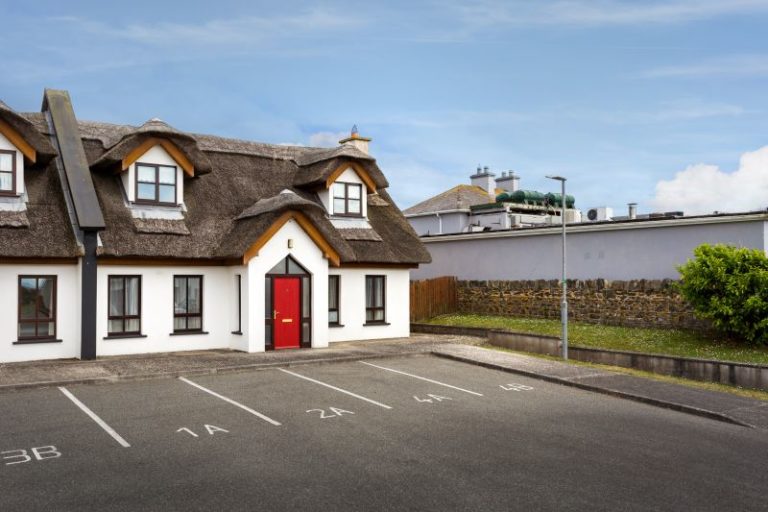
This property is approximately 15 years old and has been designed and constructed with meticulous attention to detail. It has all the character and charm of a traditional thatched cottage with the mod cons. Internally the accommodation is very well laid out with ample living space, generously proportioned kitchen and 3 double bedrooms Located in the picturesque fishing village of Kilmore Quay in South County Wexford with the Saltee Islands just off the coastline and endless kilometres of natural dunes to ramble, this is the ultimate nature lovers and bird watcher’s paradise. All village amenities are literally on your doorstep including The Marina, beach, pubs, shops, restaurants, etc. There is a spacious totally enclosed South facing garden to the rear with low maintenance finish and extensive paved patio area perfect for outdoor dining. Fabulous views of the dunes the front and two designated parking spaces. This is a lovely property with plenty of character and charm, a perfect coastal retreat within walking distance of the beach and all amenities. For further information and viewing arrangements contact Wexford Auctioneers Kehoe & Assoc. 053-9144393.
| Accommodation |
|
|
| Entrance Porch |
1.8m x 1.0m |
|
| Living Room |
6.4m x 3.6m |
With open fireplace and stairs to first floor. Open plan to: |
| Kitchen/Dining Area |
6.5m x 3.0m |
With built-in floor and eye level units, dishwasher, electric cooker, extractor fan, part tiled walls, tiled floor and French doors to rear garden. |
| Utility Room |
3.3m x 1.5m |
With worktop, built-in shelving, plumbing for washing machine, tiled floor and door to outside. |
| Bedroom 1 |
3.6m x 3.3m |
With shower room ensuite |
| Shower Room Ensuite |
3.3m x 1.0m |
With vanity w.h.b, w.c, shower stall with electric shower and fully tiled. |
| First Floor |
|
|
| Bedroom 2 |
3.6m x 3.4m |
With built-in wardrobes, vanity units, access to eave space and timber floor. |
| Hotpress |
|
With dual immersion. |
| Bathroom |
2.8m x 1.8m |
With bath, w.h.b, w.c and fully tiled. |
| Bedroom 3 |
3.4m x 3.3m |
With built-in wardrobes, vanity units, access to eave space and timber floor. |
Services
Mains water
Mains drainage
Mains electricity
OFCH
Outside
Totally enclosed rear garden
Low maintenance finish
Extensive paved patio area
Two designated parking bays
Barna shed
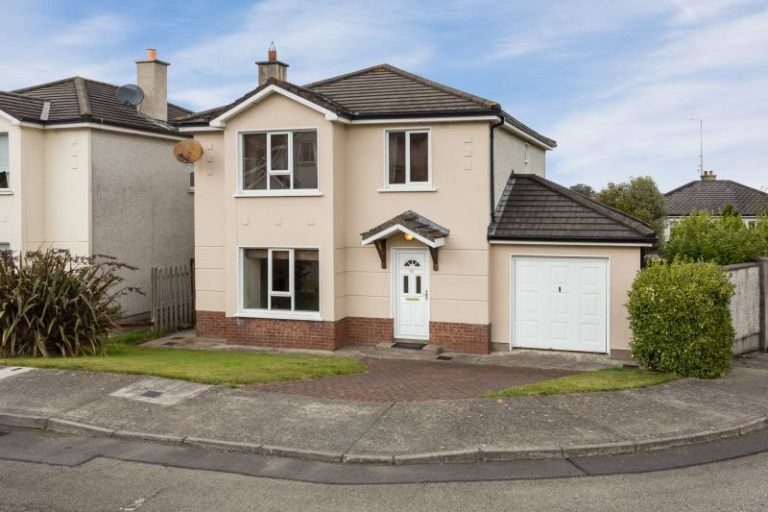
Spacious 4 bedroomed detached family home in this much sought after mature residential development located beside Wexford Golf Club on Mulgannon Road. Conveniently positioned just a short stroll from Tesco, schools, shops and all the amenities of Wexford town centre. The property has been well maintained over the years, is presented to the market in excellent condition throughout and ready for immediate occupation. The accommodation is well laid out with bright and airy generously proportioned rooms. Ample reception space with separate living room, dining room and kitchen, there is also potential to convert the garage to additional accommodation if so desired (SPP). Nicely positioned on a large corner site with a private enclosed garden to the rear, side access and paved patio areas. There is also a cobble-lock drive and garden to the front. This property would make a lovely family home – within walking distance of schools, numerous clubs/activities, shops, Wexford’s Main Street, stunning waterfront and all the town has to offer. For further details and appointment to view contact Wexford Auctioneers Kehoe & Assoc. at 053 9144393.
| Accommodation |
|
|
| Entrance Hallway |
4.73m x 1.11m |
With cloaks closet , timber floor and door to garage |
| Sitting Room |
4.68m x 4.11m |
With feature box window, open fireplace and timber floor |
| Dining Room |
3.57m x 3.03m |
With timber floor |
| Kitchen |
4.57m x 3.36m |
With built in floor and eye level units, integrated hob, oven and extractor, fridge freezer, dishwasher, part tiled walls, tiled floor and sliding patio doors to rear garden |
| Utility Roon |
1.46m x 2.07m |
With worktop, washing machine, tumble dryer, oil fired boiler, tiled floor and door to outside |
| Toilet |
1.77m x 0.78 |
With w.c., w.h.b. and tiled floor |
| Garage |
4.95m x 2.83m |
With up and over door, fully plastered inside, lights and power sockets, suitable for conversion (SPP) |
| First Floor |
|
|
| Bathroom |
1.88m x 1.96m |
Bath with shower over, w.c., w.h.b., part tiled walls and timber floor |
| Bedroom 1 |
3.81m x 3.30m |
With timber floor and shower room ensuite |
| Ensuite |
2.08m 1.64m |
Tiled shower stall with electric shower, w.c., w.h.b., and timber floor |
| Hot Press |
|
With dual immersion |
| Bedroom 2 |
2.43m x 3.41m |
With timber floor |
| Bedroom 3 |
3.94m x 2.94m |
With feature box window and timber floor |
| Bedroom 4 |
2.78m x 3.20m |
With timber floor |
| Outside
Front garden with cobble-lock drive
Large corner site
Enclosed rear garden
Paved patio areas |
| Services
Mains water
Mains electricity
Mains drainage
OFCH |
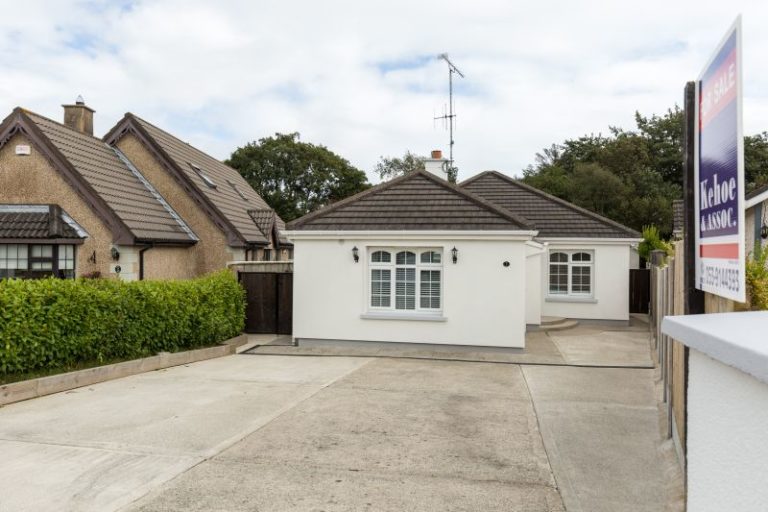
No. 3 Shannagh Court, Coolcotts is a spacious 3 bedroomed detached bungalow located in Coolcotts Lane within easy reach of Wexford town centre and all amenities. Situated close to Wexford General Hospital, Department of the Environment and Wexford County Council offices. It is also within easy reach of the ring road/national road network and within walking distance of excellent primary and secondary schools. The property is tastefully decorated, it has been modernised/upgraded with wall/attic insulation, dual central heating, contemporary kitchen and bathroom, is presented to the market in mint condition throughout. There is also a useful detached garage/workshop and laundry room in the rear garden. It would make an ideal family home or low maintenance retirement home with all essential amenities within proximity. To the front there is an extensive concrete drive/forecourt with parking for several cars and an enclosed rear garden with side access. Viewing of this exceptionally well presented home comes highly recommended. Contact Wexford Auctioneers Kehoe & Associates 053 9144393.
| Accommodation |
|
|
| Entrance hallway |
6.44m x 1.05m |
With tiled floor |
| Sitting room |
4.16m x 3.60m |
With solid fuel stove (back boiler supplementing the heating system), built-in display cabinet, ceiling coving and laminate floor |
| Bedroom 1 |
2.98m x 3.24m |
With laminate floor |
| Hot press |
|
With dual immersion |
| Bathroom |
1.69m x 2.36m |
Bath with mixer taps and electric shower over, w.c., vanity w.h.b, heated towel rail, part tiled walls and tiled floor |
| Bedroom 2 |
3.87m x 3.01m |
With laminate floor |
| Bedroom 3 |
3.27m x 3.30m |
With laminate floor, extensive range of built-in wardrobes and matching bedside lockers. |
| Kitchen |
4.46m x 3.24m |
With excellent range of floor and eye level units, larder press, integrated hob, oven and extractor, plumbing for dishwasher, part tiled walls,tiled floor and sliding patio doors to rear garden |
| Garage/Workshop |
3.64m x 3.64m |
With up/over and pedestrian access doors. Fully finished internally with power sockets and lighting. |
| Laundry Room |
3.66m x 2.21m |
With built-in sorage press, stainless steel sink unit and plumbing for washing machine. |
| Attic |
|
With access ladder and part floored for storage. |
| Services
Mains water
Mains electricity
Mains drainage
Dual OFCH and SFCH |
| Outside
Extensive drive/forecourt
Access both sides
Enclosed rear garden
Detached garage/workshop and laundry room |
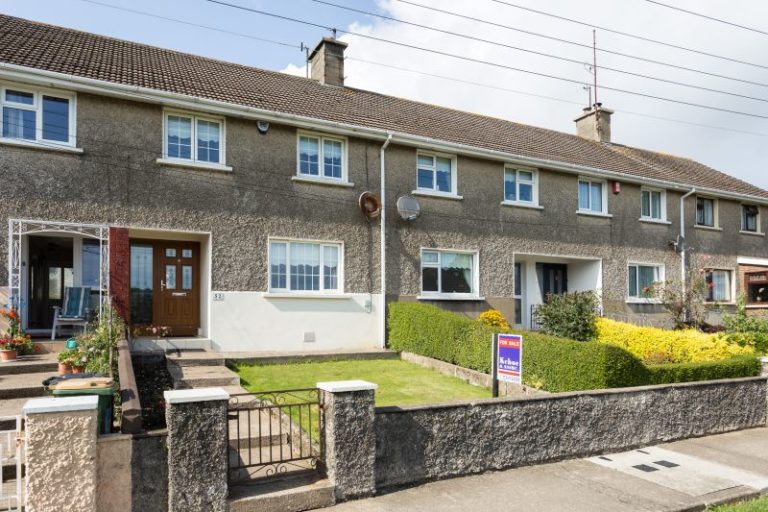
Excellent 3 bedroomed mid-terraced town house situated in an elevated position on what is locally known as ‘The Bank’ in Kennedy Park overlooking the green area with lovely views of Wexford Golf Course. This is a much sought-after residential location within walking distance of both primary and secondary schools, convenient to shops, numerous clubs/activities and all Wexford town amenities. The property has been cleverly extended to the rear to provide a spacious kitchen/diner, utility room and guest toilet. It has been modernised/upgraded, with uPVC windows and oil-fired central heating, tastefully decorated and is presented to the market in mint condition throughout. Outside there is an enclosed garden to the front and very private enclosed garden to the rear, fully paved for ease of maintenance with lovely sunny aspect. This property would make a lovely family home with all day to day necessities within easy reach. Early viewing of this attractive townhouse is highly recommended, contact the sole selling Wexford Auctioneers Kehoe & Assoc. at 053 9144393. Viewing strictly by prior appointment with the sole selling agents only.
| Accommodation |
|
|
| Entrance Hallway |
5.56m x 1.18m |
With tiled floor and excellent built-in under-stairs storage presses |
| Sitting Room |
4.09m x 3.43m |
With built-in display cabinets, open fire place and laminate floor |
| Kitchen |
5.91m x 3.69m |
With excellent range of floor and eye level units, electric cooker, extractor, plumbing for dishwasher, part tiled walls, tiled floor and door to outside |
| Utility Room |
1.73m x 1.69m |
Worktop, built-in shelving, storage press, plumbing for washing machine and tiled floor |
| Toilet |
1.69m x 0.81m |
With w.c., w.h.b., and tiled floor |
| Shower room |
2.21m x 1.92m |
Fully tiled, shower stall with electric shower, vanity w.h.b. and w.c. |
| First Floor |
|
|
| Bedroom 1 |
4.41m x 2.84m |
With excellent range of built-in wardrobes and laminate floor |
| Bedroom 2 |
3.55m x 2.56m |
With built-in wardrobe and laminate floor. Hot press with dual immersion. |
| Bedroom 3 |
2.33m x 2.66m |
With built-in wardrobe, study desk, shelving and laminate floor |
| Services
Mains electricity
Mains water
Mains drainage
OFCH
Alarm system |
| Outside
Enclosed garden to the front.
Low maintenance fully paved rear garden
Sunny aspect perfect for outdoor dining.
Garden shed/bin store |
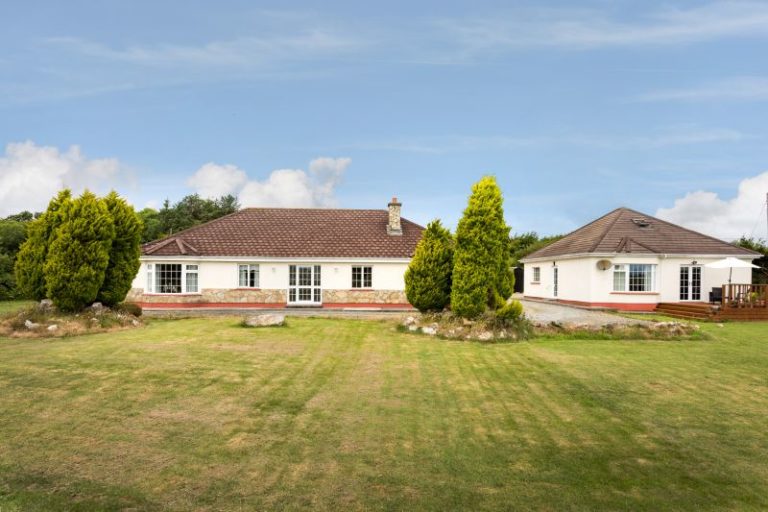
Spacious detached 3 bedroomed bungalow with separate purpose built completely self-contained 1 bedroomed apartment in a quiet country setting just outside the ring road at Barntown. The property stands on c. 1.25 acres of gardens with a small paddock, there is an enclosed patio area with sunny aspect perfect for outdoor dining. There are some wonderful views of the surrounding countryside and out to sea from the Raven Point across to Rosslare Harbour from the gardens. The property is quietly tucked away in this idyllic peaceful setting on Matt’s Lane close to the quarry and site of the proposed new Outdoor Activities Centre. This is a particularly scenic location with several forest walks and paths to ramble. At Barntown Village there is an excellent primary school and church with pub and shop close by, Wexford town is only 10 minutes’ drive and the roundabout with access to all primary routes is less than 5 minutes’ away. The property is presented to the market in excellent condition and offers very good accommodation with 3 double bedrooms (master ensuite), 2 generous reception rooms and an attic space suitable for conversion (SPP). The 1 bedroomed apartment extends to c. 102 sq. m. has superb accommodation and was designed for independent living. An ideal studio or space to work from home with potential to generate additional income from rentals/Airbnb.
|
MAIN HOUSE Accommodation |
|
|
| Entrance Hallway |
5.04m x 2.12m |
With tiled floor. |
| Family Room |
5.02m x 4.09m |
With bay window, laminate floor and door to: |
| Kitchen/Dining Area |
7.67m x 3.64m |
With excellent range of built-in floor and eye level units, integrated hob, extractor fan, oven, dishwasher, double bowl sink, part tiled walls, tiled floor and sliding patio doors to rear garden. |
| Utility Room |
3.65m x 2.43m |
With built-in storage presses, worktop, plumbing for washing machine, oil fired boiler, pull-down attic ladder and hotpress with dual immersion. |
| Sitting Room |
4.00m x 3.74m |
With bay window, laminate floor and open fireplace. |
| Guest w.c |
1.30m x 0.78m |
With w.c, w.h.b and tiled floor. |
| Bedroom 1 |
3.73m x 3.66m |
With built-in wardrobes and laminate floor. |
| Bedroom 2 |
3.76m x 3.49m |
With built-in wardrobes and laminate floor. |
| Bedroom 3 |
4.26m x 3.64m |
With excellent range of sliderobes, laminate floor and with shower room ensuite. |
| Shower Room Ensuite |
2.61m x 1.18m |
Shower stall with electric shower, w.c, w.h.b and fully tiled. |
| Main Bathroom |
3.66m x 2.72m |
Bath with shower mixer taps, shower stall with electric shower, w.c, w.h.b, part-tiled walls and tiled floor.
|
|
1 Bedroomed Apartment
Accommodation |
|
|
| Living Room/ Kitchen/ Dining Area |
8.54m x 5.25m |
With excellent range of built-in floor and eye level units, gas hob, electric oven, extractor, dishwasher, bay window, timber floor and French doors to rear garden. |
| Utility Room |
2.11m x 1.78m |
With plumbing for washing machine, hotpress with dual immersion, timber floor and door to shower room. |
| Bedroom |
5.58m x 3.77m |
With walk-in wardrobe and timber floor. |
| Jack & Jill Shower Room |
2.92m x 2.81m |
Shower stall with electric shower, vanity w.h.b, w.c , part-tiled walls and tiled floor. |
| First Floor |
|
|
| Open Plan Studio |
5.23m x 4.60m |
With access to eaves storage space. |
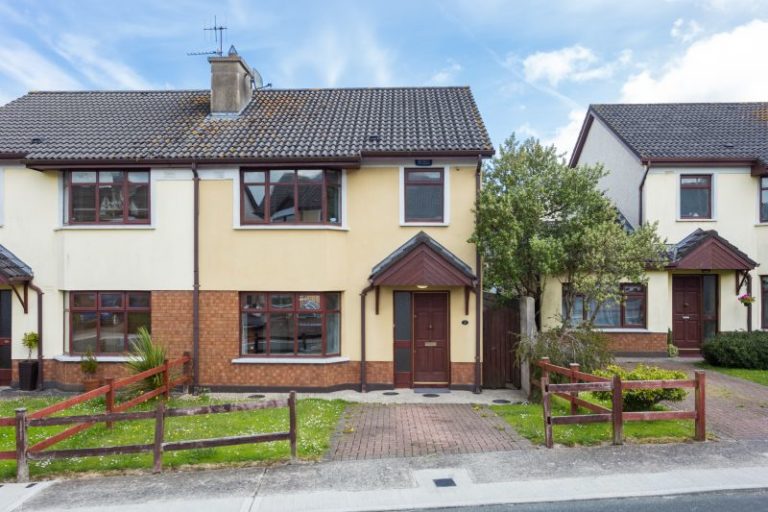
Conveniently located 3 bedroomed semi-detached town-house in this much sought-after, mature residential development. Just a short stroll from Tesco, schools, shops and all the amenities of Wexford town centre. The property has been well minded over the years, is presented to the market in excellent condition throughout and ready for immediate occupation. The accommodation is well laid out with bright and airy generously proportioned rooms. There is a private enclosed garden to the rear with side access and garden with cobble-lock drive to the front. This property would make an ideal starter home or investment property but would be equally suited as a retirement or holiday home/weekend retreat – within walking distance of Wexford’s Main Street, stunning waterfront and all the town has to offer. For further details and appointment to view contact Wexford Auctioneers Kehoe & Assoc. at 053 9144393.
| Accommodation |
|
|
| Entrance Hallway |
4.93m x 1.90m |
With laminate floor |
| Sitting room |
4.24m x 3.65m |
With open fireplace, laminate floor and double doors to : |
| Kitchen / Dining room |
5.82m x 4.54m (Max) |
With built in floor and eye level units, electric cooker, extractor, fridge freezer, washing machine, part tiled walls, laminate floor and door to outside |
| Guest toilet |
1.66m x 0.77m |
W.c., w.h.b.and tiled floor |
| First Floor |
|
|
| Bathroom |
2.03m x 2.04m |
With bath, w.c., w.h.b., part tiled walls and timber floor |
| Bedroom 1 |
3.70m x 3.67m |
With built-in wardrobes, timber floor and shower room ensuite |
| Ensuite |
1.73m x 1.67m |
With tiled shower stall with electric shower, w.c., w.h.b. and tiled floor |
| Hot press |
|
With dual emerison |
| Bedroom 2 |
3.32m x 2.97m |
With built-in wardrobe and timber floor |
| Bedroom 3 |
3.12m x 2.41m |
With timber floor |
Services
Mains water
Mains drainage
Mains electricity
OFCH
Outside
Private enclosed rear garden
Side access
Cobble-lock driveway
Front garden










