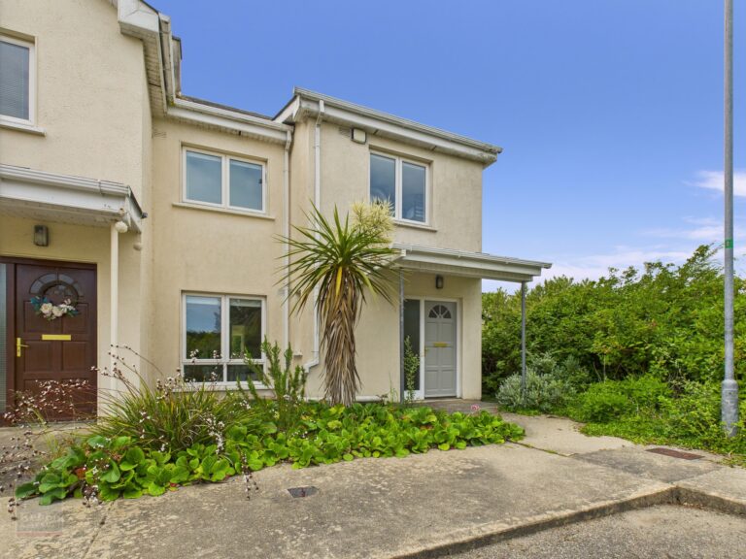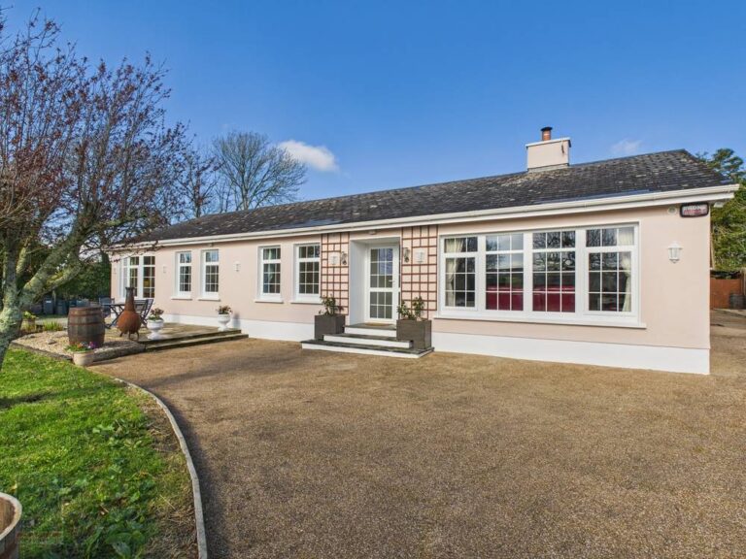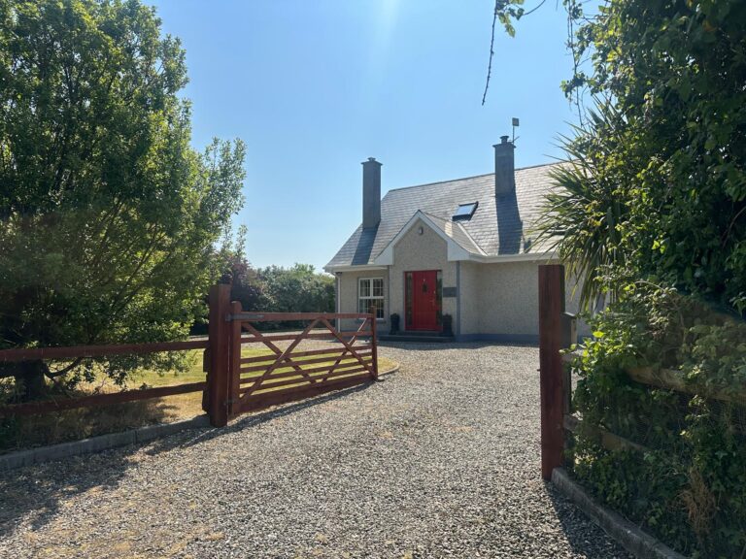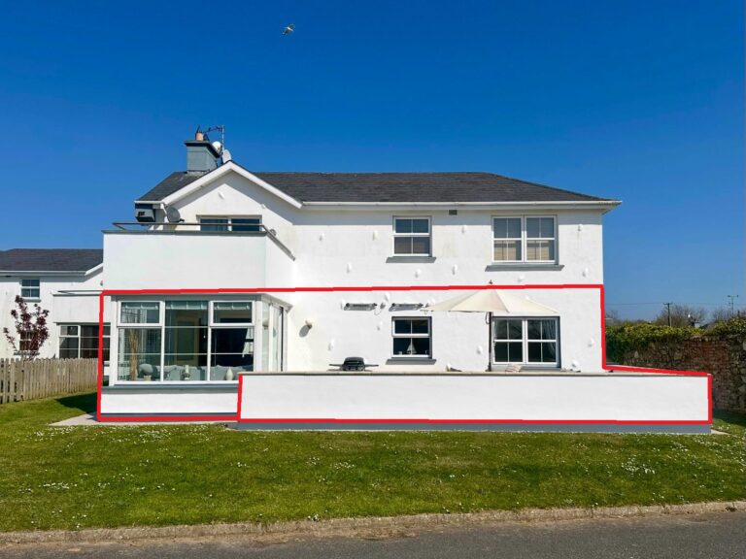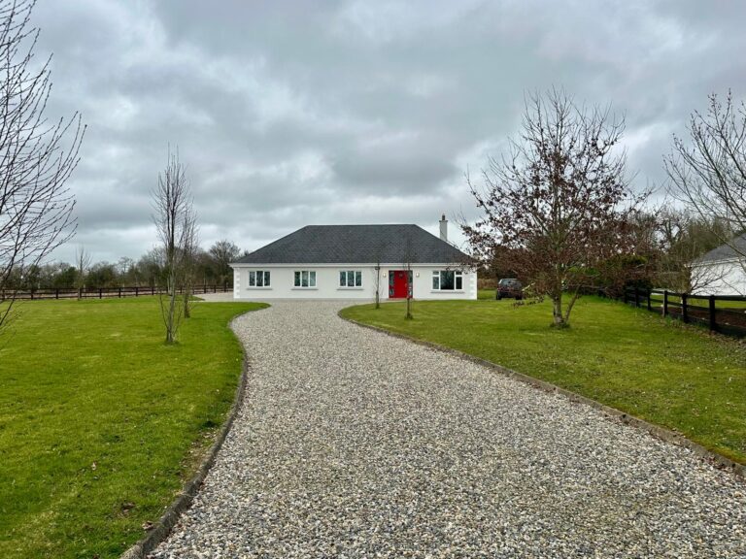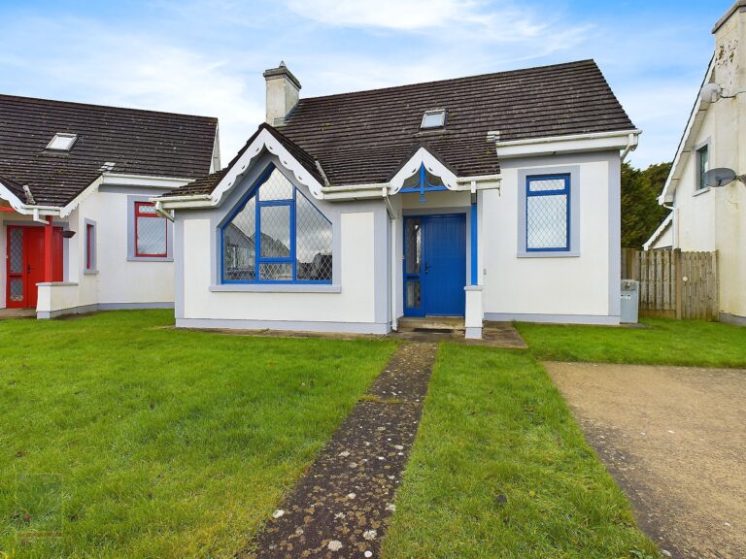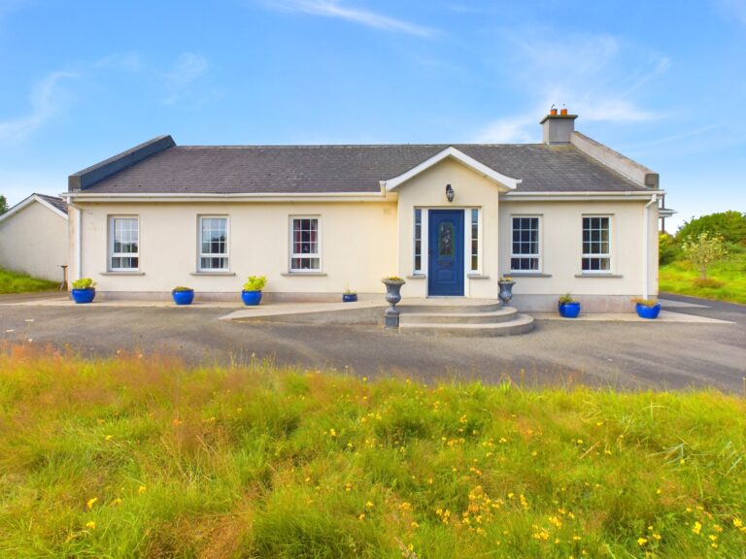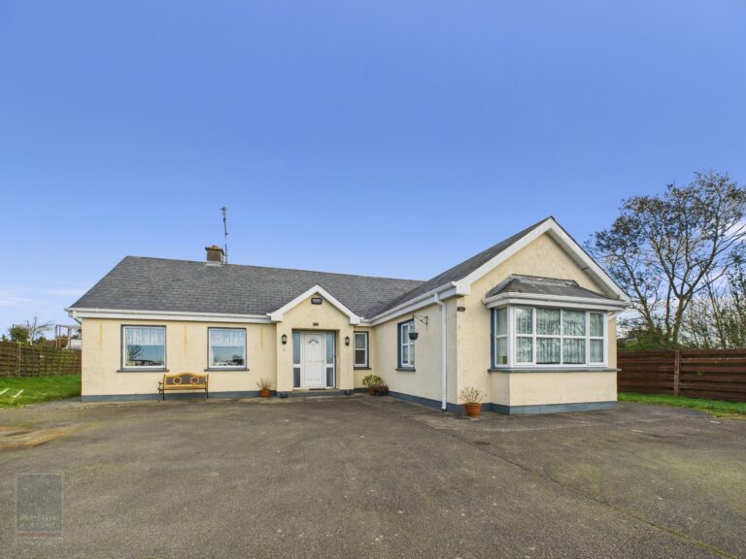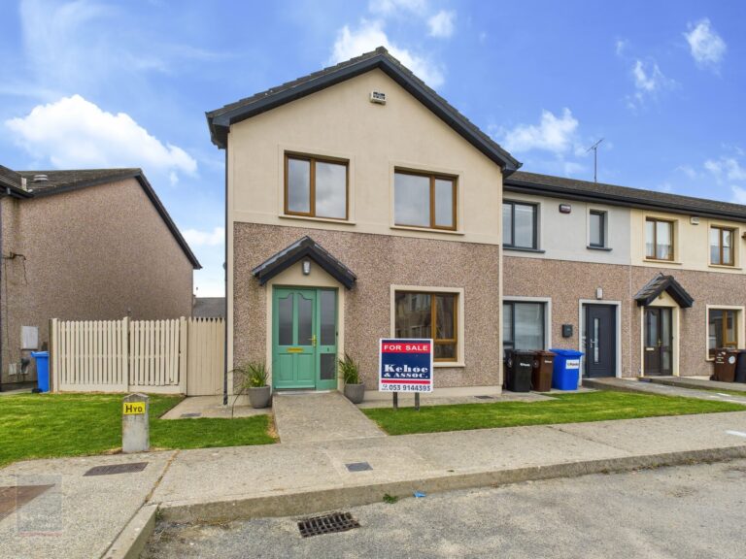Attractive 3 bed semi-detached residence situated in this much sought after development of only 11 houses on Station Road in Rosslare Strand, the train station is right next door and the fabulous ‘Blue Flag’ beach is only a short stroll down the hill. Sallyville Close is the perfect location for a holiday home or weekend retreat, conveniently situated within easy reach of the vast array of amenities that Rosslare Strand has to offer including the golf club, community centre, tennis courts, hotels, shops, restaurants, pub, post office, water sports, church, medical centre, pharmacy, bus and rail services.
The property has been well maintained over the years and is presented in excellent condition throughout. The property is tastefully decorated in an attractive neutral pallet and offered for sale part furnished ready for immediate occupation. The accommodation is bright, spacious and well laid out with interlinking sitting room, kitchen and sunroom, 3 bedrooms (one ensuite), family bathroom and guest w.c.
Nicely tucked away on a very private corner site with fabulous south westerly facing rear garden the perfect spot for outdoor dining or soaking up the sun. The rear garden is fully paved and virtually maintenance free, the large site offers ample potential to extend (SPP). Two designated parking spaces literally outside your front door and ample communal visitor parking adjacent. Adman steel shed 4m x 3m
Viewing comes highly recommended and is by prior appointment with the sole selling agents only. For further details and appointment to view contact Wexford Auctioneers Kehoe & Assoc. 053 9144393.
CLICK HERE FOR VIRTUAL TOUR
| Accommodation | ||
| Ground Floor | ||
| Entrance Hallway | 5.36m x 1.80m | With laminate floor. |
| Toilet | 1.22m x 1.20m | With w.c., w.h.b. and laminate floor. |
| Sitting Room | 4.01m x 4.14m | With feature open fireplace, built-in shelving laminate floor and double doors to: |
| Kitchen | 6.05m x 2.81m | With excellent range of floor and eye level units, hob, extractor, oven, dishwasher, plumbed for washing machine, fridge, laminate floor and double doors to: |
| Sunroom | 4.68m x 3.05m | With laminate floor and French doors to rear garden |
| First Floor | ||
| Bathroom | 2.23m x 1.73m | Bath with mixer taps, w.c., w.h.b. and timber floor. |
| Bedroom 1 | 3.47m x 3.13m | With timber floor and shower room ensuite. |
| Ensuite | 2.58m x 0.90m | Tiled shower stall with electric shower, w.c., w.h.b., fitted shelving and timber floor. |
| Hotpress | With dual immersion. | |
| Bedroom 2 | 3.69m x 2.66m | With timber floor. |
| Bedroom 3 | 3.30m x 2.46m | With timber floor. |
Outside
Large corner site
Two designated parking spaces
Private rear garden with lovely sunny aspect
Adman steel shed 4m x 3m
Services
Mains electricity
Mains water
Mains drainage
OFCH
NOTE: For sale including all blinds, light fittings, hob, extractor, oven, fridge, dishwasher, sitting room suite and dining room suite. All pictures, lamps, personal items, the 2 x wicker chairs in the sun-room, 2 x beds, 2 x beside tables and all garden furniture are expressly excluded from the sale.

