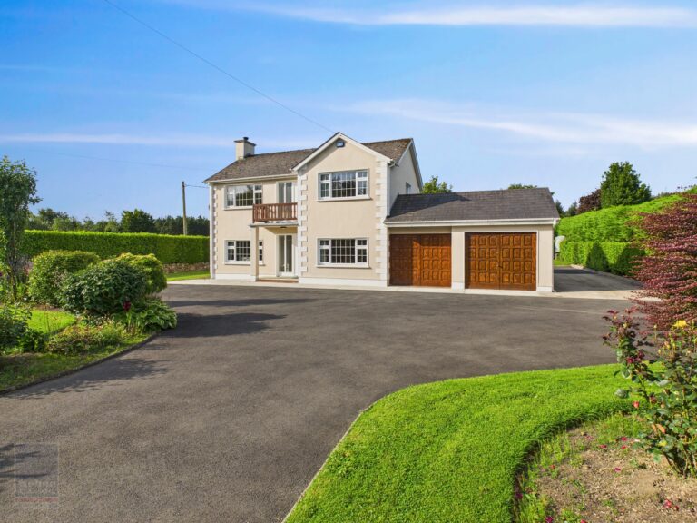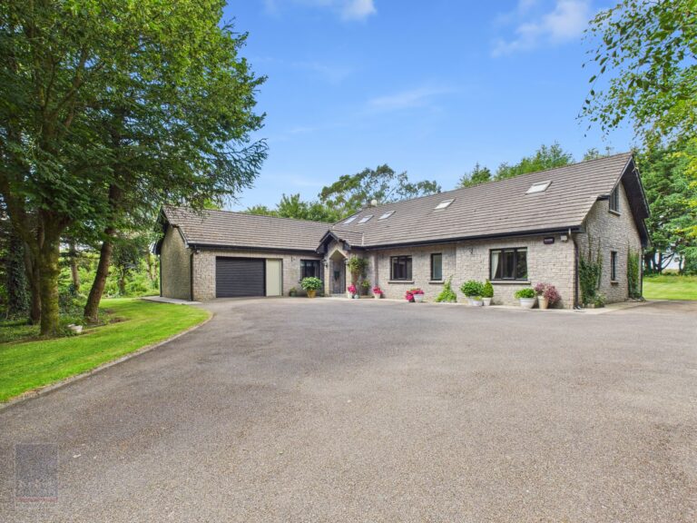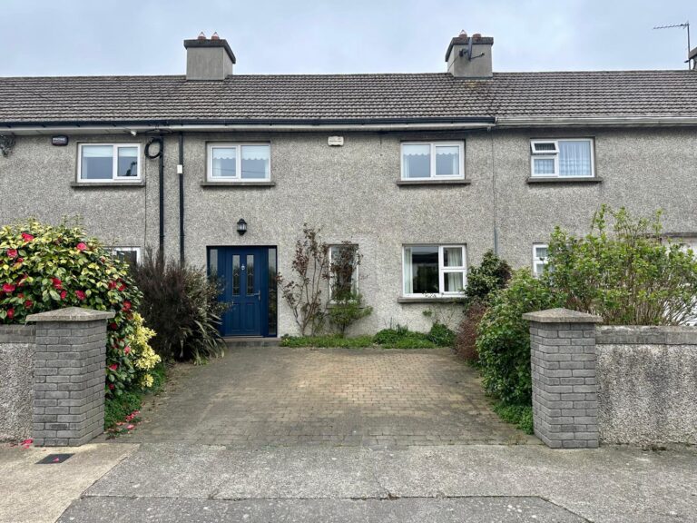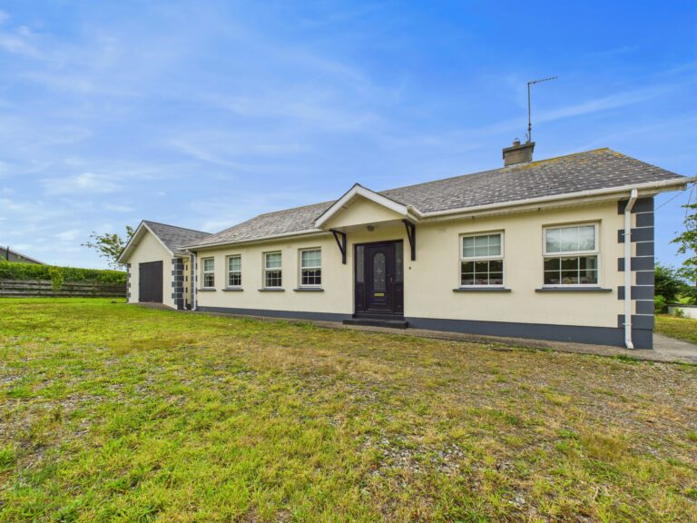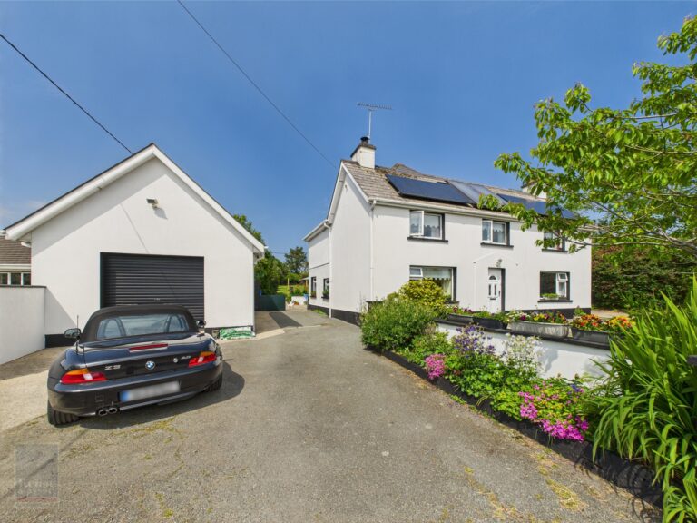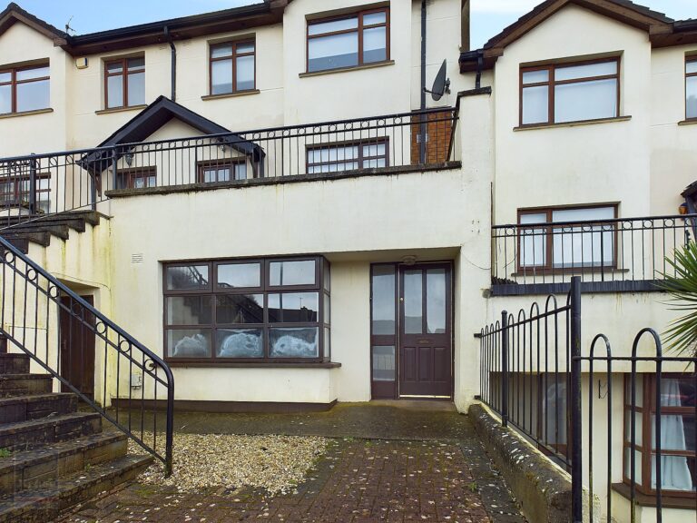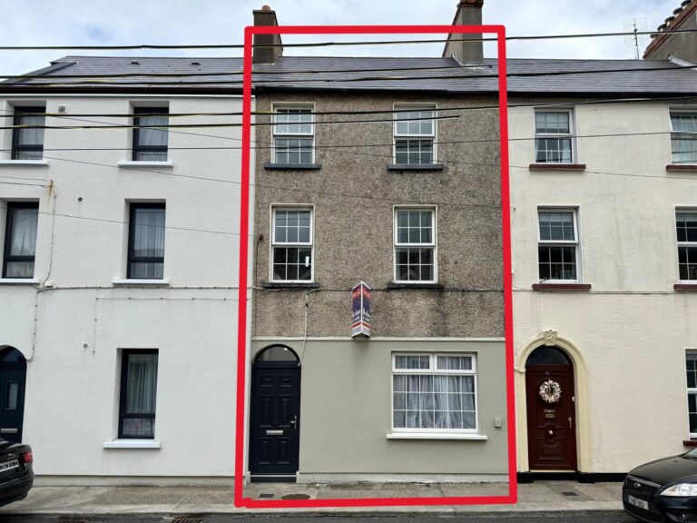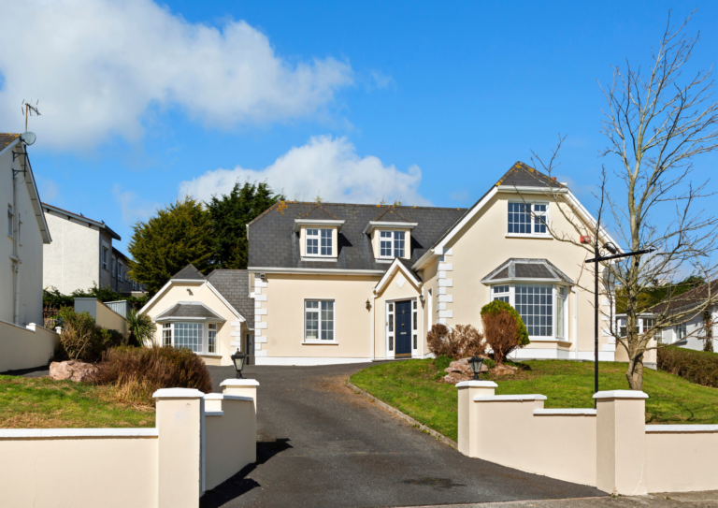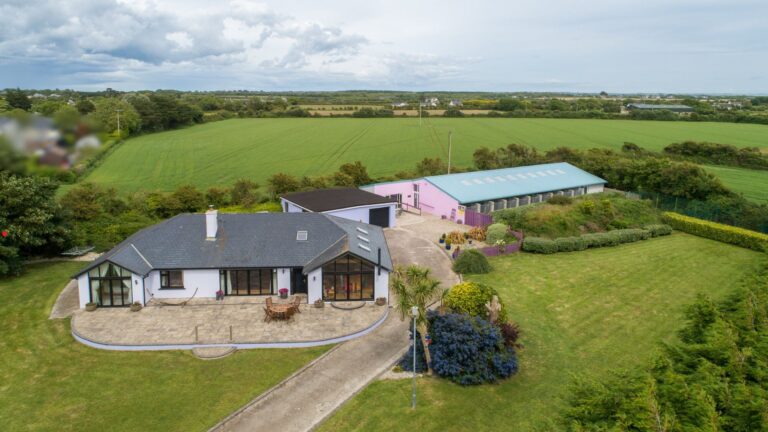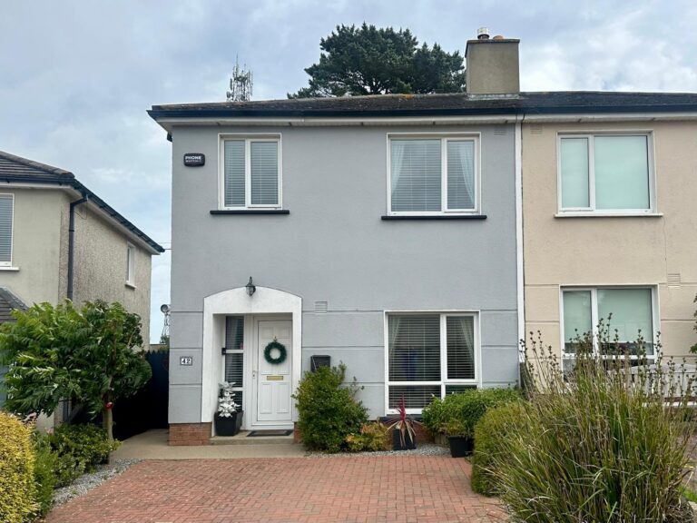Location
Set in the heart of Kilmore Village, this exceptional property offers the perfect blend of coastal charm and everyday convenience in one of south County Wexford’s most desirable settings. Just a short stroll from the village centre, Kilmore is a thriving community known for its warm atmosphere, excellent national school, and the much-loved Mary Barry’s Seafood Bar and Restaurant, a landmark dining spot in the region. Local amenities also include a church, childcare facilities, local convenience store, Kilmore GAA Club and easy access to All Blacks AFC.
The picturesque seaside village of Kilmore Quay is just a 5-minute drive away, where golden beaches, a bustling marina, and seafood restaurants await. Visitors and locals alike can enjoy coffee by the harbour, ice cream, fish and chips from the esteemed Saltee Chipper Takeaway or boat trips to the iconic Saltee Islands. A 10-minute drive brings you to Bridgetown, home to an excellent mixed secondary school, a Centra supermarket and a fitness centre, while Wexford Town is approximately 20 minutes away and offers a full suite of retail, cultural, and transport options.
This sought-after coastal location is ideal for families, lifestyle buyers, or business owners seeking space, privacy, and a thriving year-round community with strong tourism appeal and abundant maritime activity on their doorstep.
Bungalow Residence
This exceptional opportunity offers the rare chance to acquire both a beautifully appointed 4-bedroom family home and a separate high-spec commercial premises. Positioned side by side, this configuration offers excellent lifestyle flexibility and strong business potential in a peaceful coastal setting. Set well back from the road and entirely hidden from view behind mature boundaries, this superb 4-bedroom bungalow offers peaceful seclusion on a beautifully landscaped site extending to c. 0.70 hectares / 1.73 acres. A sweeping driveway meanders through expansive lawns and leads to a generous south-westerly patio terrace that spans the full width of the residence. From this slightly elevated position, the house enjoys a tranquil garden outlook with rolling green space, manicured planting, and complete privacy.
The residence itself extends to c. 214 sq.m. / 2,303 sq.ft. and is designed with a strong emphasis on light, flow, and flexibility. Internally, vaulted ceilings in the dining room and master bedroom add volume and elegance, while floor-to-ceiling glazing and three sets of sliding doors ensure a strong connection between indoor living and the surrounding landscape. The exposed ceiling beams in the main living areas are a standout feature, reclaimed from a 200-year-old mill, adding a sense of heritage and authenticity to the home’s character. All floors, doors, and architraves are solid oak, contributing to the home’s warm, tactile finish and enduring quality. The south-westerly orientation bathes the home in light throughout the day and invites easy al fresco living in warmer months.
Inside, the accommodation is both generous and adaptable comprising four spacious bedrooms, including a master suite with vaulted ceiling, walk-in wardrobe and sliding doors to the terrace. Both the master ensuite and the family bathroom are fitted with high-pressure pump showers for modern comfort. A guest W.C. and a utility room provide further practicality, while a Stira staircase leads to a partially floored attic offering additional storage space. At the heart of the home lies the open-plan kitchen/dining/living space, where a vaulted ceiling and solid fuel stove create a welcoming, sociable environment. The kitchen is crafted in solid oak and finished with a polished granite worktop, combining timeless style with everyday durability. Large glazed sliding doors open directly to the patio, creating a natural extension of the living space and an ideal setting for entertaining or peaceful relaxation.
Externally, the grounds are well-tended and thoughtfully designed. A large detached double garage to the rear of the property includes an electric roller door, is plumbed for a W.C. and wash-hand basin, and provides excellent storage, workshop, or hobby space. While the adjacent commercial premises offers incredible scope for business, creative or enterprise use, the house itself stands entirely on its own merit — a refined, private family residence in one of South Wexford’s most sought-after coastal locations.
CLICK HERE FOR VIRTUAL TOUR
| Residential Accommodation |
|
|
|
|
| Entrance Hallway |
6.16m x 1.55m |
Solid oak floor with tiled entrance and vaulted ceiling. |
|
10.44m x 1.01m |
Solid oak floor and ceiling coving, Stira staircase to partially floored attic. |
| Open Plan Kitchen / Dining Area |
| Kitchen |
5.04m x 4.68m |
Tiled floor, custom built oak kitchen with island unit and granite worktops, integrated Samsung fridge freezer, integrated microwave, Hotpoint range oven with 5-ring gas hob, overhead extractor, Belfast sink, vaulted ceiling with exposed timber beams. |
| Utility Room / Rear Kitchen |
4.49m x 2.33m |
Tiled floor, floor and eye level units, washing machine, dryer, dishwasher, stainless steel sink and integrated double oven. |
| Cloakroom |
3.01m x 1.08m |
Tiled floor and integrated storage press. |
| Dining Room |
5.04m x 4.09m |
Solid oak floor, vaulted ceiling with exposed timber beams, feature solid fuel stove with granite hearth, floor to ceiling windows with south westerly aspect and sliding doors to external patio area. |
| Guest W.C. |
3.11m x 1.17m |
Tiled floor, w.c., w.h.b. with vanity unit and ceiling coving. |
| Sitting Room |
6.31m x 5.10m |
Solid oak floor, raised ceiling, feature solid fuel stove with red brick chimney breast and granite hearth and sliding doors to south westerly facing patio area. |
| Home Office / Bedroom 4 |
3.10m x 2.74m |
Carpet floor and ceiling coving. |
| Bedroom 3 |
3.36m x 3.12m |
Carpet floor and ceiling coving. |
| Bedroom 2 |
5.11m x 3.12m |
Carpet floor and ceiling coving. |
| Family Bathroom |
3.08m x 2.65m (max) |
Tiled floor, w.c., w.h.b., bath with tiled surround, shower stall with pump shower and hotpress. |
| Master Suite |
|
|
| Bedroom |
5.43m x 3.59m |
Laminate floor, vaulted ceiling with exposed timber beams, floor to ceiling windows and sliding doors to south westerly facing patio area. |
| Walk-in Wardrobe |
3.78m x 2.36m |
Laminate floor, extensive integrated shelving and wardrobe units. |
| Ensuite |
4.36m x 2.13m |
Tiled floor, w.c., w.h.b., with tiled surround, free-standing luxury bath, extensive walk-in pump shower with tiled and stained glass surround. |
| Garage Accomodation |
|
| Garage |
9.70m x 4.68m |
Roller door. |
| Workshop |
5.65m x 4.55m |
Sliding side access door. |
| Storeroom |
4.03m x 4.56m |
Tiled floor and plumbed for w.c. |
Total Floor Area: c. 22 sq.m. / c. 237 sq.ft.
Commercial Premises
Set on an extensive c. 0.70 hectares / 1.73 acres site in the heart of Kilmore Village, this purpose-built commercial facility presents an outstanding opportunity for anyone seeking a high-quality, adaptable business premises in one of County Wexford’s most desirable coastal locations.
Extending to c. 293 sq.m. / 3,154 sq.ft., the building stands entirely separate from the main residence allowing for complete operational independence. Constructed in 2016, the premises is of steel-framed construction with insulated walls and floors, and finished with a 40mm double-skin Kingspan insulated roof. Internally, the building is meticulously planned to combine practicality with flexibility. It is currently home to the multi award-winning “Bed & Biscuit Boarding Kennels”, a luxury dog boarding and grooming facility that has achieved national recognition, having been awarded Ireland’s Best Pet Boarding Service by the Prestige Awards for five consecutive years (2020–2025).
The internal layout is bright and well-organised, with a large welcoming reception or showroom space and an adjoining consultation or office room. There is a fully equipped kitchen and laundry area with washing machine, dryer and dishwasher, as well as a dedicated storeroom and a wheelchair-accessible W.C. Full disability access is in place throughout. L3 modern electrics, a compliant fire alarm system, and full insulation ensure that the premises meets current commercial requirements.
The commercial facility also incorporates a beautifully presented grooming spa studio and the bespoke Beach Cottage Kennels — 16 fully insulated, individual dog cottages, each with a raised orthopaedic bed and designed to provide maximum comfort for canine guests. Both indoor and outdoor play areas are included in the design, offering a stimulating and sociable environment for boarding pets. An on-site retail space further enhances the business offering, stocking high-quality pet foods and accessories, with a focus on natural, preservative-free products sourced from small suppliers.
While the building is ideally suited to continue in its current use, its thoughtful layout and considered finishes make it equally adaptable for other uses. The internal walls are not structural therefore the premises would lend itself perfectly to a boutique fitness studio, holistic or therapy centre, childcare facility, creative workspace, craft production, vehicle or marine equipment storage, or any small business requiring a flexible, self-contained base in a scenic and accessible setting.
Located just minutes from Kilmore Quay, a vibrant fishing village and popular tourist destination, this property benefits from both year-round local demand and seasonal visitor traffic. With fibre broadband available and a warm, welcoming community on the doorstep, this is a rare and remarkable opportunity to secure a high-spec commercial premises in a flourishing part of the southeast.
For those wishing to take on a ready made dog grooming business, the property represents a turnkey opportunity. The “Bed & Biscuit” enterprise is fully operational, with an established client base and bookings already secured through May 2026. The building is fully planning compliant and fire regulation compliant. It is also wheelchair accessible, and all relevant compliance certificates are available upon request.
| Commercial Accommodation |
|
| Reception Area |
4.78m x 4.21m |
Lino flooring. |
| Dog Grooming Room |
5.73m x 3.00m |
Lino flooring. |
| Accessible W.C. |
2.47m x 1.50m |
Lino flooring, w.c. and w.h.b. |
| Dog Kennel Area |
24.00m x 11.50m (max) |
|
| Utility Room |
3.87m x 2.60m |
Lino flooring, washing machine, dishwasher, tumble dryer, extensive storage units and countertop space and stainless steel sink. |
| Storage Room |
4.22m x 1.80m |
Lino flooring and fitted shelving units. |
Total Floor Area: c. 293 sq.m. / c. 3,154 sq.ft.
Outside
Village centre location
Surrounded by excellent amenities
Mature, private c. 0.70 hectare / 1.73 acre site
Purpose-built c. 294 sq.m. / 3,154 sq.ft. commercial unit
16 luxury boarding kennels & grooming facilities
22 sq.m. / 237 sq.ft. double garage (plumbed)
Extensive lawn areas
Elevated southwest-facing patio
Surrounded by established boundaries
Services
O.F.C.H. & B.B.C.H
Septic tank
Holding tank for commercial premises
Mains water
ESB
Plumbed for solar water heater
CCTV inside and outisde boarding kennels
Wired for generator
Fibre broadband available

