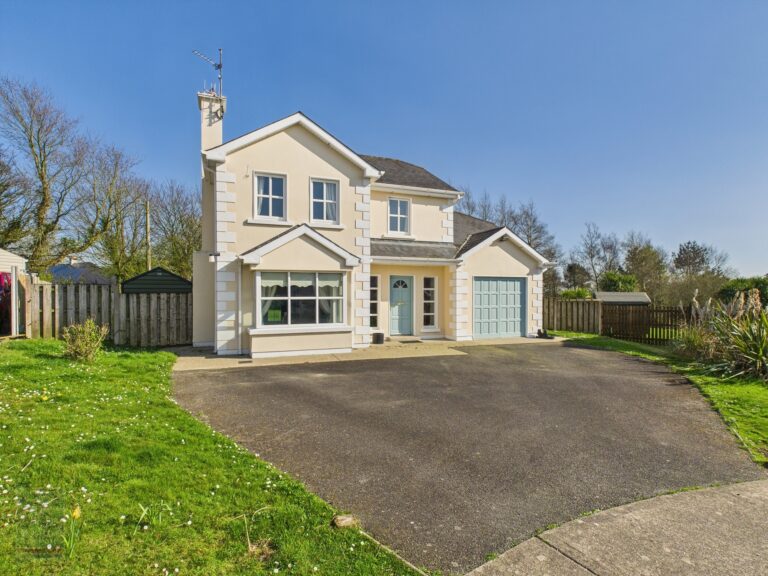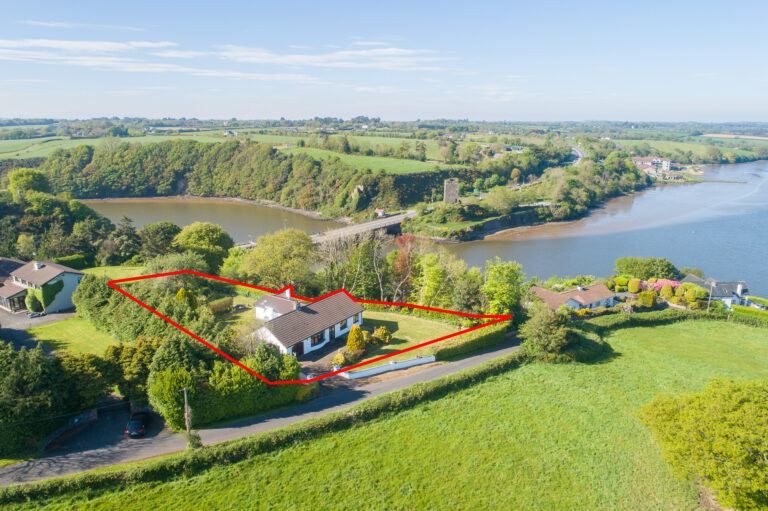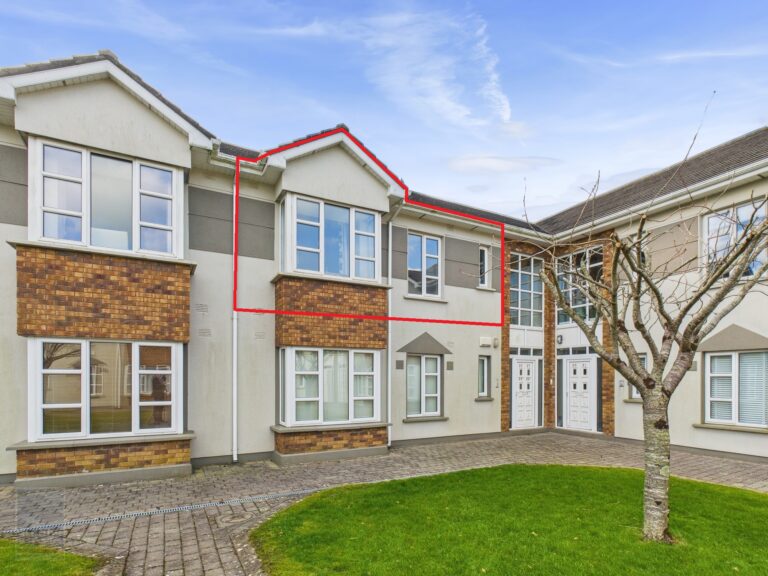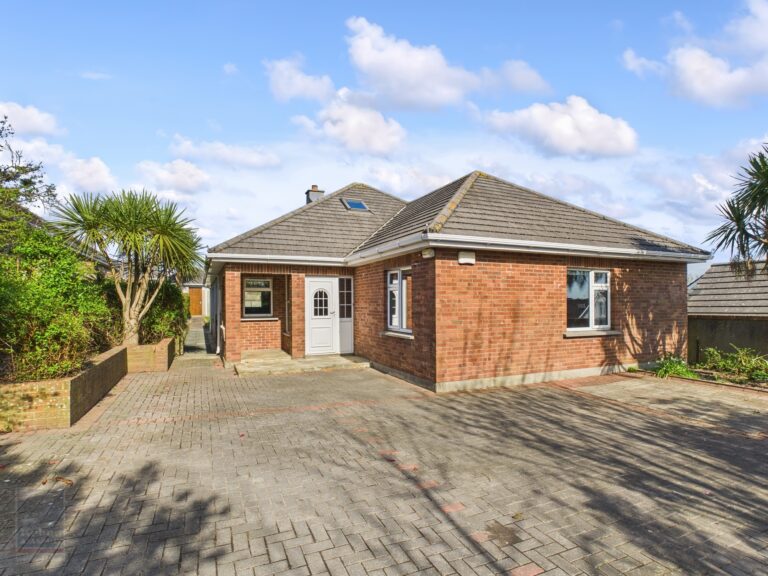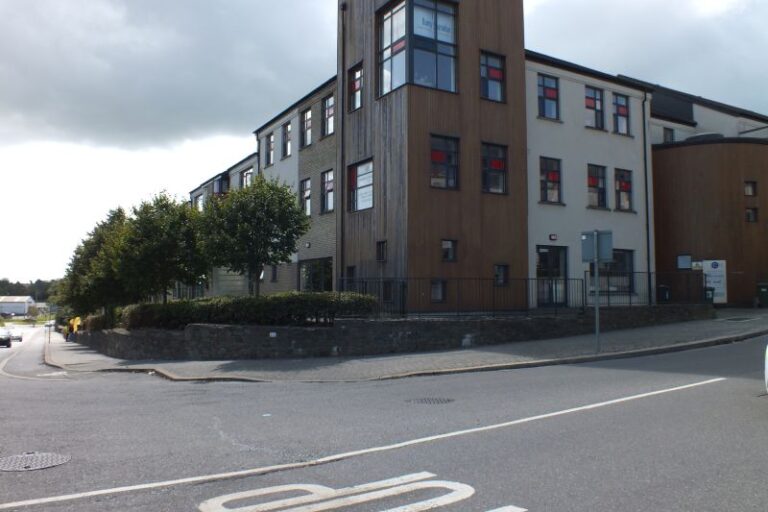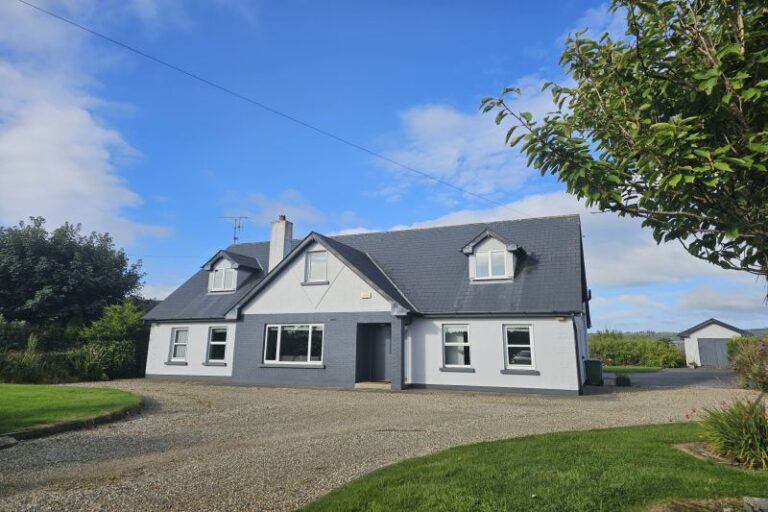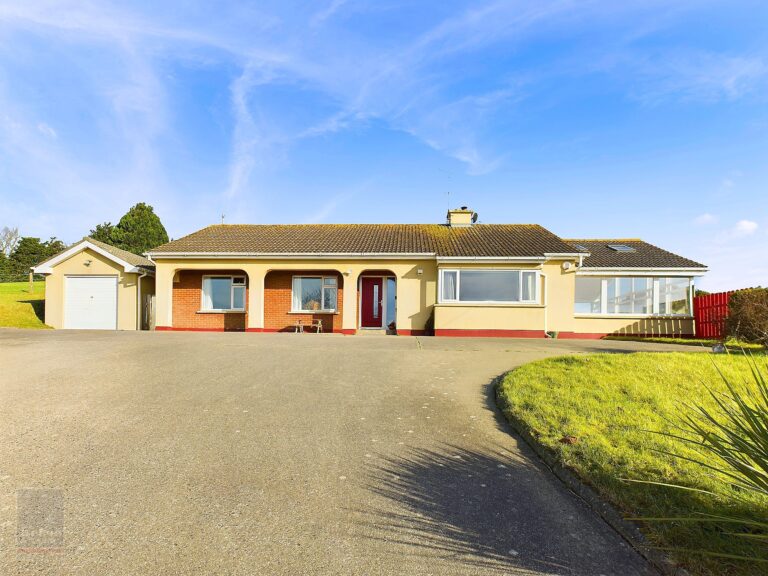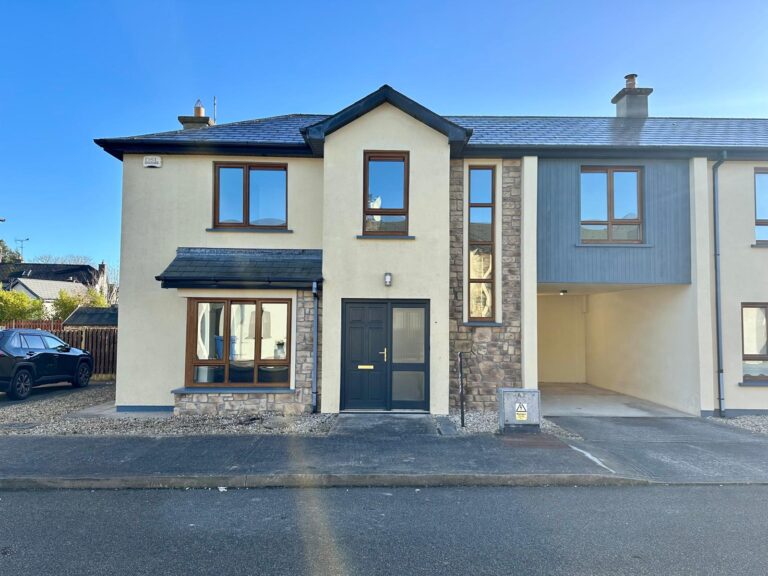Location
This excellent property is located just a short drive from the charming village of Murrintown, where you’ll find essential amenities including a local shop, church, post office, coffee shop, playground, pub, takeaway and the welcoming Murrintown Community Centre, which serves as a hub for social and recreational activities. For families, the area is accommodated by Johnstown Castle & Gardens, Murrintown National School and an excellent childcare facility. ‘Ashwood’ is a short drive from Wexford Town, which offers a wider range of educational facilities, restaurants, and cultural attractions. Nature lovers will delight in the proximity to Forth Mountain, a renowned spot for outdoor enthusiasts. The Forth Mountain Walking Trail, just minutes away, offers scenic hikes with panoramic views of the surrounding countryside, making it a haven for walkers and nature lovers alike. Also on Forth Mountain, Carrigfoyle Lake provides a peaceful retreat for those who enjoy birdwatching or simply unwinding with a cup of tea or coffee The property is also within easy reach of Rosslare Strand, one of Ireland’s premier beach destinations. Sports enthusiasts will appreciate the local sports clubs that offer everything from GAA and soccer to tennis and golf, ensuring that there’s something for everyone in this active community.
Description
‘Ashwood’ is a stunning 4-bedroom residence set on a c. 0.72 acre site, offering a harmonious blend of space, privacy, and natural beauty. The property extends to c. 242 sq.m. / 2,605 sq.ft. and is surrounded by mature foliage and plantation, creating a peaceful and relaxing environment. Built in 2002, Ashwood is thoughtfully positioned to capture the unobstructed countryside views of Forth Mountain. Internally the accommodation is tastefully decorated and versatile. Upon entry you are welcomed into a spacious entrance hallway. The sitting room is cosy and inviting, featuring a solid fuel stove with a back boiler, an ideal space for unwinding during the winter months. The ground floor also includes a double bedroom, shower room, music room / home office and a spacious storage room with built-in shelving. Additionally, the heart of the home is the open plan kitchen, dining, and living room, which spans the entire length of the property. This space was retrofitted in 2017 / 2018 and is designed for both family life and entertaining with a breakfast bar and contemporary finishes. French doors that open onto the rear patio and garden from both the dining room and living area seamlessly blend indoor and outdoor living. Additionally, there is a practical utility room with extra storage and a linen press.
Upstairs the property continues to impress with a bright landing area that leads to 3 bedrooms. The master bedroom is a luxurious retreat, complete with an ensuite bathroom, a walk-in wardrobe, and a balcony that offers stunning views of Forth Mountain. The second bedroom also benefits from a walk-in wardrobe and an ensuite. The third bedroom is spacious with ample built in wardrobe units. Externally the property features a well-maintained lawn area at the front and a larger lawn at the rear, providing ample space for outdoor activities. The rear of the house enjoys a sunny westerly aspect ensuring that the garden and living spaces are bathed in afternoon and evening sunshine. A block-built garage provides additional storage and there is an electric vehicle charging point adjacent to the back door. The property is also equipped with six solar panels on the roof making it both environmentally friendly and cost-efficient. ‘Ashwood’ is a perfect property for those seeking peace and privacy within easy reach of local conveniences and the vibrant town of Wexford. Don’t miss this opportunity to make this fabulous property your forever home.
| Accommodation |
|
|
| Ground Floor |
|
|
| Entrance Porch |
2.40m x 1.07m |
Timber floor covering. |
| Storeroom |
3.90m x 1.57m |
Timber floor covering and built-in shelving units. |
| Entrance Hallway |
3.64m x 2.38m
7.16m x 1.28m |
Timber floor covering and staircase to first floor.
Timber floor covering. |
| Music Room / Home Office |
3.82m x 3.16m |
Timber floor covering. |
| Sitting Room |
5.17m x 4.36m |
Timber floor covering and feature solid fuel stove with granite hearth. |
| Bedroom 4 |
3.76m x 3.47m (max) |
Timber floor covering. |
| Shower Room |
1.95m x 1.80m (max) |
Timber floor covering, w.c., w.h.b., shower stall with Aspirante electric shower and tiled surround and chrome towel rail. |
| Open Plan Kitchen / Dining / Living Room |
| Kitchen / Dining |
7.88m x 3.83m |
Timber floor covering, extensive floor and eye level units, integrated Beko fridge freezer, integrated Whirlpool microwave, integrated Belling double oven, Siemens 5-ring electric with overhead Belling extractor, large breakfast bar, stunning countryside views of forth mountain, doubles doors to rear garden area. |
| Living room |
5.67m x 3.76m |
Timber floor covering and double doors to walled patio area. |
| Utility room |
2.72m x 1.69m |
Timber floor covering built-in storage unit, integrated Whirlpool washing machine, integrated Whirlpool dryer and door to rear garden. |
| Large Airing Cupboard |
1.69m x 0.97m |
Timber floor covering. |
| First Floor |
|
|
| Landing |
2.41m x 2.37m |
Carpet floor. |
| Master Bedroom |
5.78m x 4.14m |
Timber floor covering, double doors to balcony with stunning countryside views of Forth Mountain and ensuite. Open archway into: |
| Walk-in Wardrobe |
3.17m x 2.73m |
Timber floor covering, built-in wardrobe units. |
| Additional Walk-in Dressing room |
1.93m x 1.72m |
Timber floor covering and stunning countryside views of Forth Mountain. |
| Ensuite |
3.73m x 2.42m |
Timber floor covering, free standing bath, w.c., w.h.b., vanity unit, chrome towel rail, shower stall with Aspirante electric shower and tiled surround. |
| Bedroom 2 |
3.79m x 3.67m (max) |
Timber floor covering, built-in storage cabinets, walk-in wardrobe and ensuite. |
| Ensuite |
2.13m x 1.55m |
Timber floor covering, w.c., w.h.b., vanity unit, shower stall with Aspirante electric shower and tiled surround. |
| Walk-in Wardrobe |
1.50m x 0.88m |
|
| Bedroom 3 |
4.32m x 2.94m
2.55m x 2.42m |
Timber floor covering, attic access and hotpress.
Timber floor covering and built-in wardrobe units. |
Total Floor Area: c. 242 sq.m. / c. 2,605 sq.ft.
| GARAGE |
c. 38 sq.m / 409 sq.ft.
|
Outside
Extensive garden and lawn areas
Mature foliage and shrubbery
Walled patio / BBQ area
Westerly rear aspect
E.V. charging point
Site extending to c. 0.72 acres
Block built garage
Services
Mains water
Septic tank drainage
O.F.C.H. & B.B.C.H
Solar panels
ESB
Fibre broadband available
INCLUDED IN THE SALE: The sale is inclusive of all kitchen appliances, kitchen table and chairs, kitchen island bar stools, washing machine and the sofa & footstool in the sitting room.
NOTE: The Indesit double oven, dryer and electric gates are currently not working.

