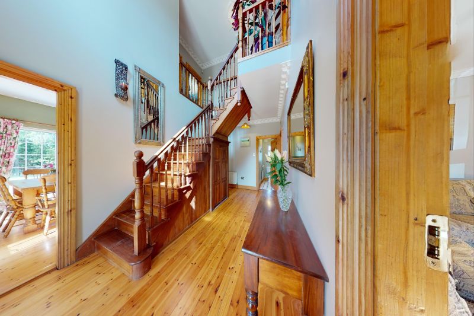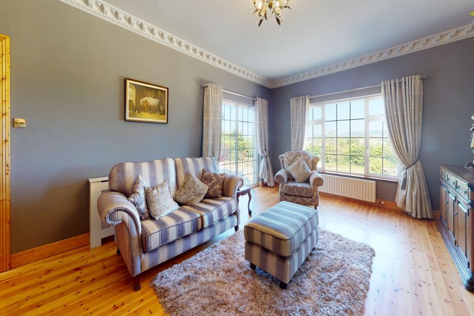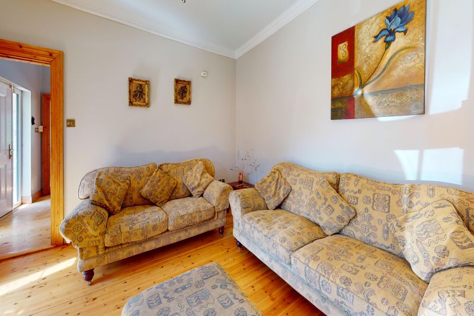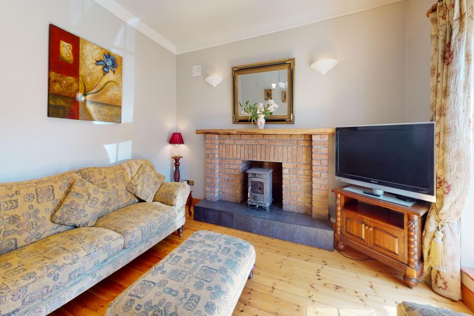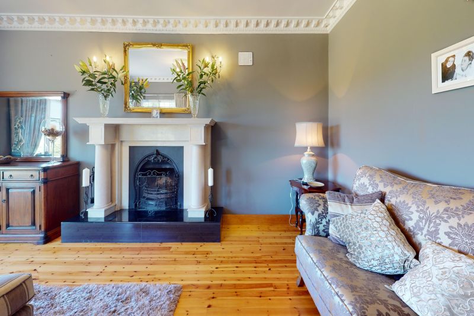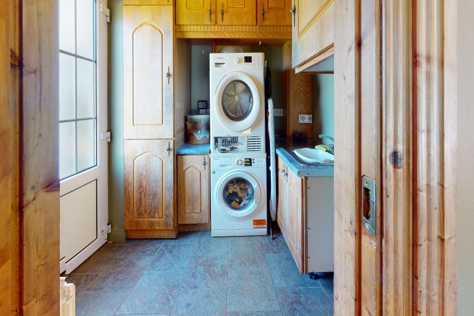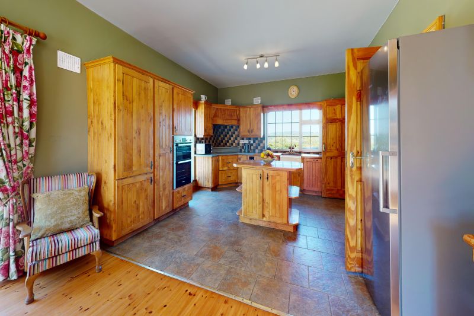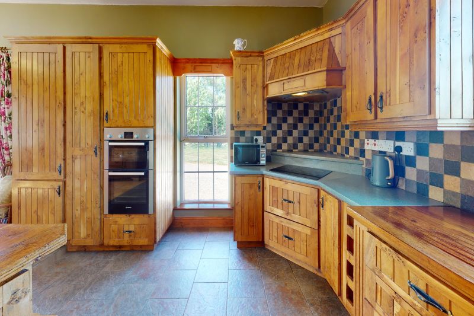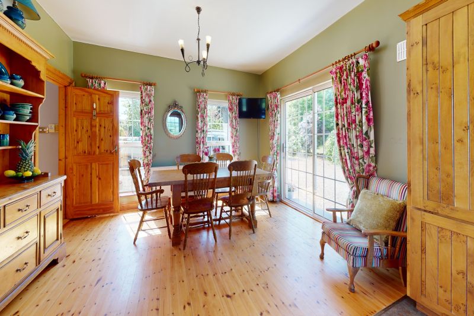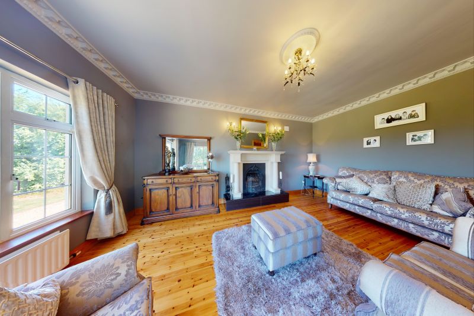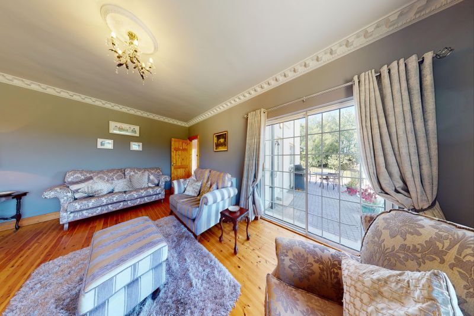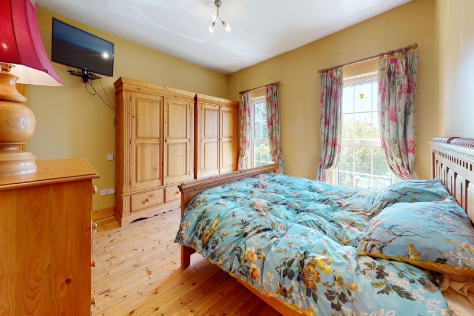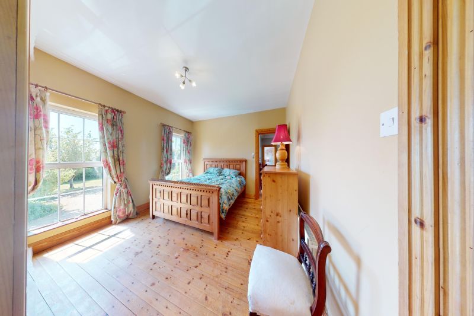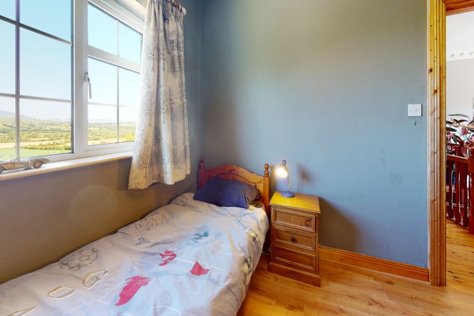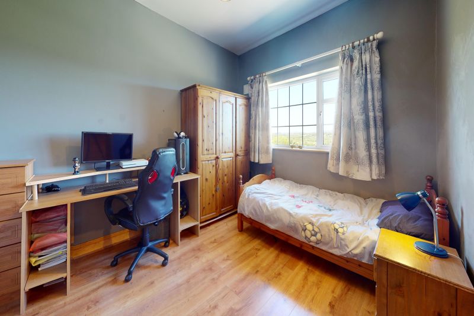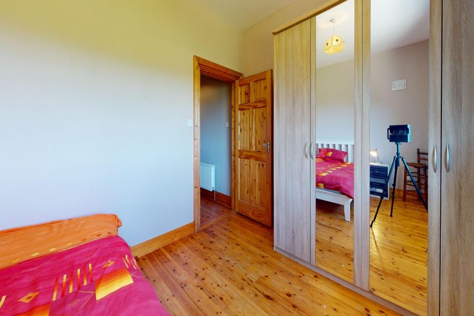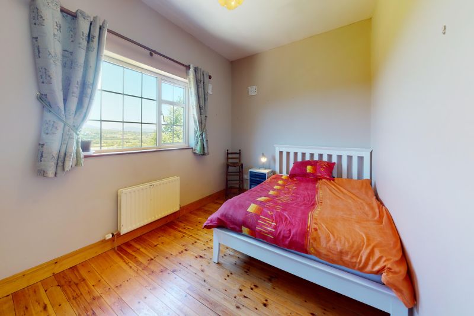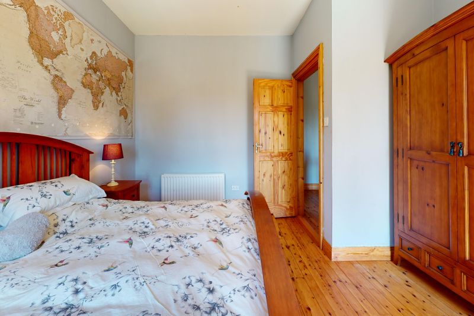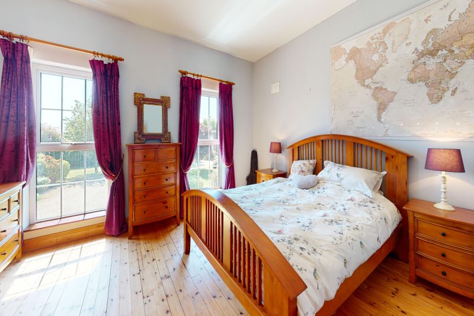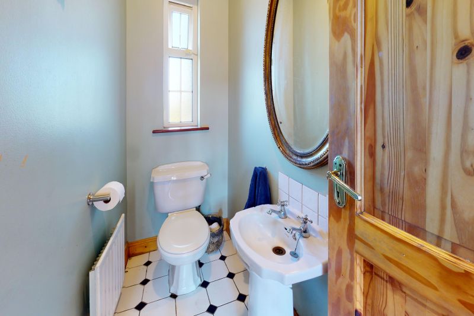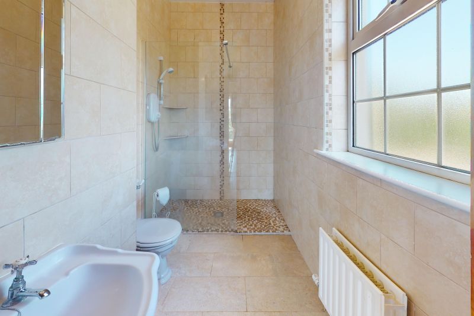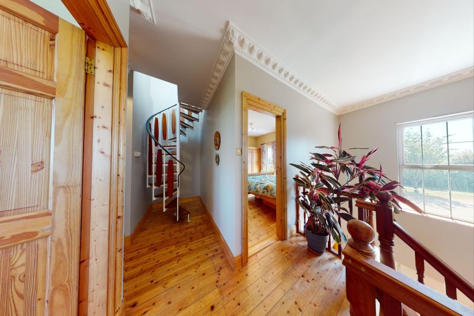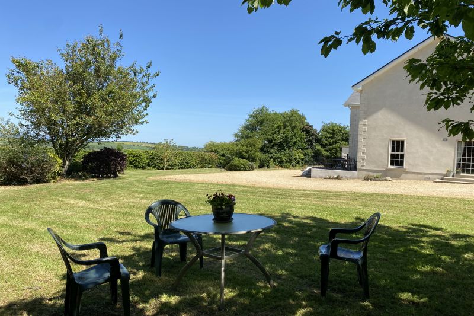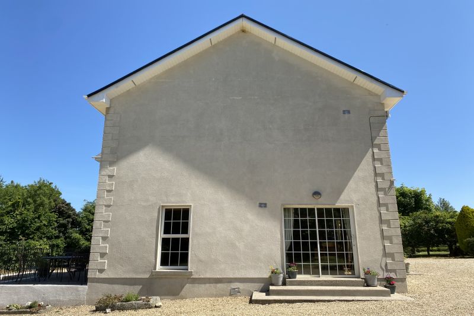Spacious Georgian style residence constructed in 2000 and finished to a high standard with quality finish throughout. Only 3.8 km from the village of Adamstown with an excellent array of amenities on offer including schools (pre-school, primary and secondary schools), shops, post office, filling station, Sports medicine and physiotherapy clinic, church, community centre and athletics and sports facilities. Centrally located only 8km off the N25, 23 km from Wexford Town, 18 km from Enniscorthy Town, 20 km from New Ross Town and 18km from the M11.
The interior finish includes coving in the entrance hall, reception rooms and landing, bespoke solid wood staircase, pipi oak kitchen units, feature fireplaces and fully tiled bathrooms. The spacious accommodation is free flowing, bright and airy, it combines the classic feel of a country residence with all the facilities of a modern home. Perfectly positioned elevated patio area accessible from both the utility room and living room with lovely sunny aspect and stunning countryside views the spot for outdoor dining, an evening barbeque and entertaining.
The garden has been carefully planned for easy maintenance and hosts an interesting collection of ornamental/flowering shrubs and plants. For the gardening enthusiast there is a sheltered garden planted with a selection of fruit trees, plenty of scope to develop a productive kitchen garden and ample of space for kids play and enjoy the freedom of the countryside. There is also a separate 1 acre paddock and stable ideal for the family pony.
| Accommodation |
|
|
| Ground Floor | ||
| Entrance Hallway | 5.29m x 3.07m | With hardwood stairs to first floor, cloaks closet, timber floor. |
| Family Room | 4.02m x 4.26m | Elevated fireplace with solid fuel stove and timber floor |
| Kitchen / Dining | 7.64m x 4.29m | With built in floor and eye level units, hob, double oven, extractor, Belfast sink and integrated dishwasher Part tiled walls, part timber floor/part tiled floor and sliding patio doors to garden. |
| Utility Room | 1.96m x 2.38m | With excellent range of storage presses, plumbing for washing machine, tiled floor and door to outside |
| Sitting Room | 6.47m x 4.26m | With elevated marble open fireplace, timber floor and sliding patio doors to elavted patio. |
| Toilet | 2.20m x 0.99m | With w.c, w.h.b and tiled floor |
| First Floor | ||
| Bedroom 1 | 4.29m x 4.05m | With Timber floor and shower room ensuite. |
| Ensuite | 3.46m x 1.87m | Fully tiled with walk-in shower, w.c, and w.h.b. |
| Hotpress | With dual immersion. | |
| Bedroom 2 | 4.27m x 2.94m | With Timber floor. |
| Bathroom | 4.28m x 2.21m | Fully tiled, with Jacuzzi bath, w.c, w.h.b and shower stall with electric shower. |
| Bedroom 3 | 3.09m x 3.57m | With Timber floor. |
| Bedroom 4 | 4.29m x 3.97m | With Timber floor. |
| Sprial Stairs to Attic Level | ||
| Storage Room 1 | 4.89m x 2.05m | With access to eves storage |
| Storage Room 2 | 2.47m x 2.02m | Storage room with water tanks |
| Storage Room 3 | 4.30m x 3.73m | With access to eves storage |
| OUTBUILDINGS
|
||
| Storage Shed | 4.65m x 2.65m | With roller shutter door, lights and power sockets. |
| Garage/Gym | 5.57m x 4.65m | With roller shutter door, pedestrian door, lights and power sockets.
|
| Stable | 4.65m x 3.38m | With lights and water.
|
Outside
0.81 hectares/2 acres
Mature gardens
Gravelled drive/forecourt and rear yard
Garage/Gym, storage shed and stable
Services
Mains electricity
Private water supply
Septic tank
OFCH
Fully alarmed
VIEWING: Strictly by prior appointment with the joint selling agents.
Kehoe & Assoc. Commercial Quay, Wexford
Bernie Farrell
No: 0872501492 or 053 9144393
Email: bernie@kehoeproperty.com info@kehoeproperty.com
www.kehoeproperty.com
Quinn Property, 26 Main Street, Gorey, Co. Wexford
Jack Quinn 086 0107028 or 053 94 80000
Email: sales@quinnproperty.ie
www.quinnproperty.ie



