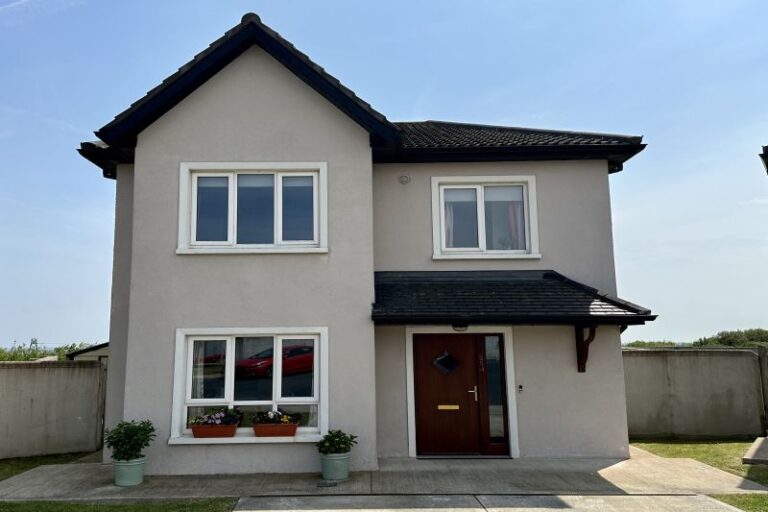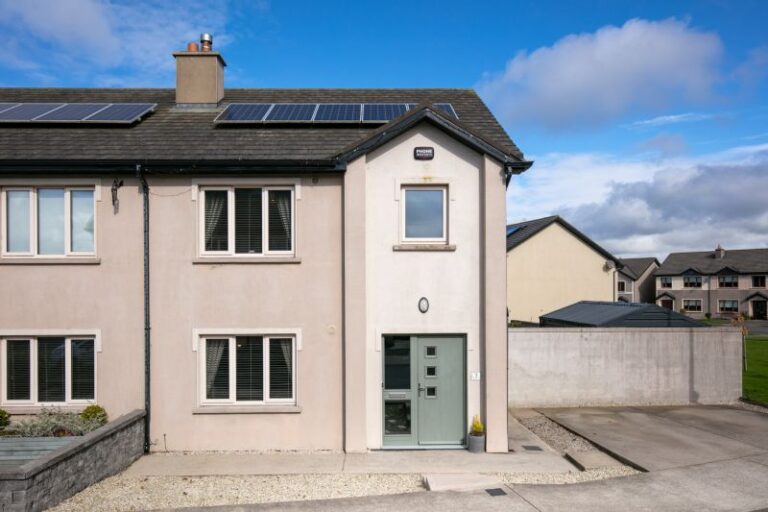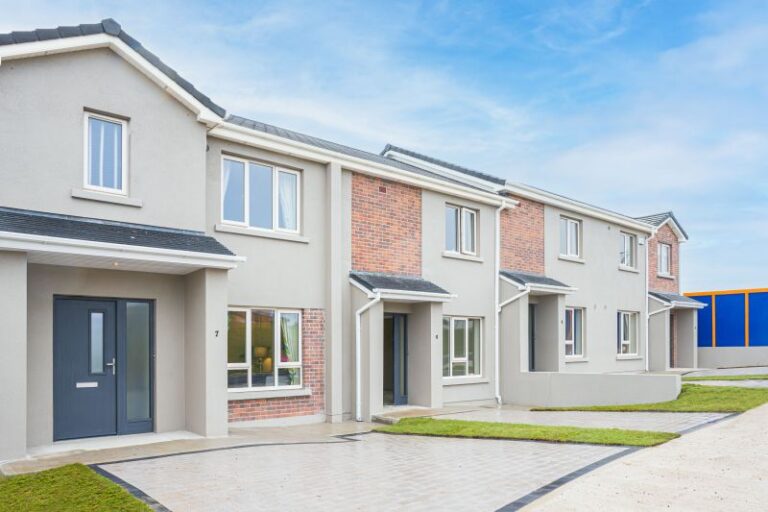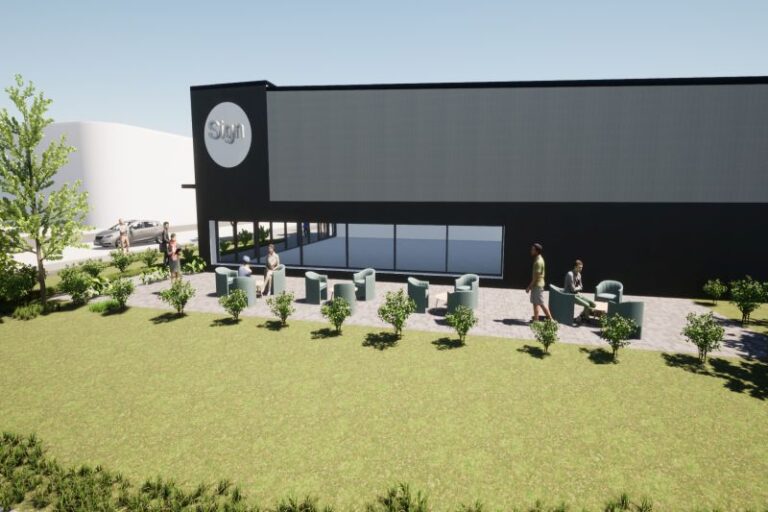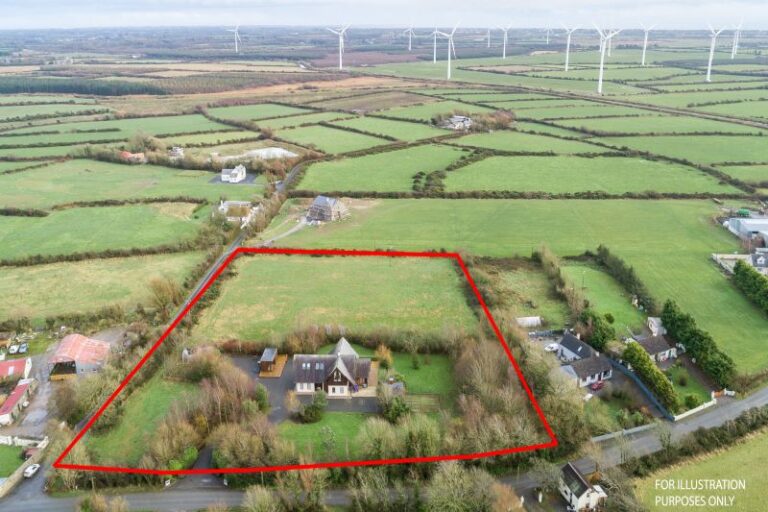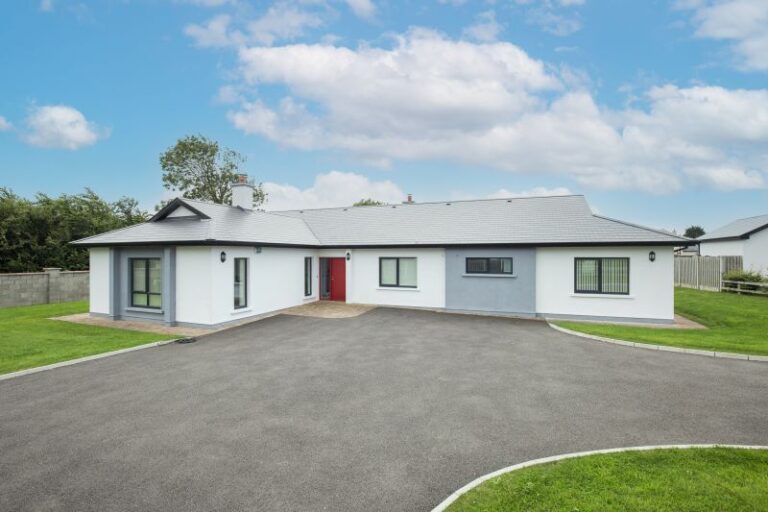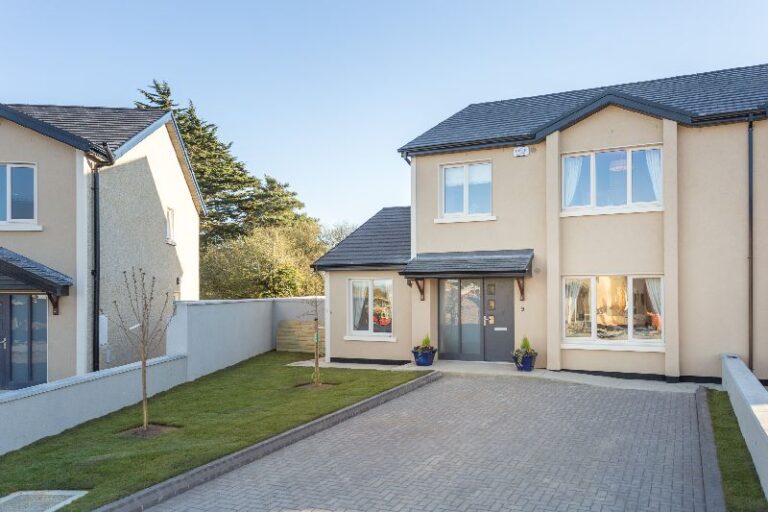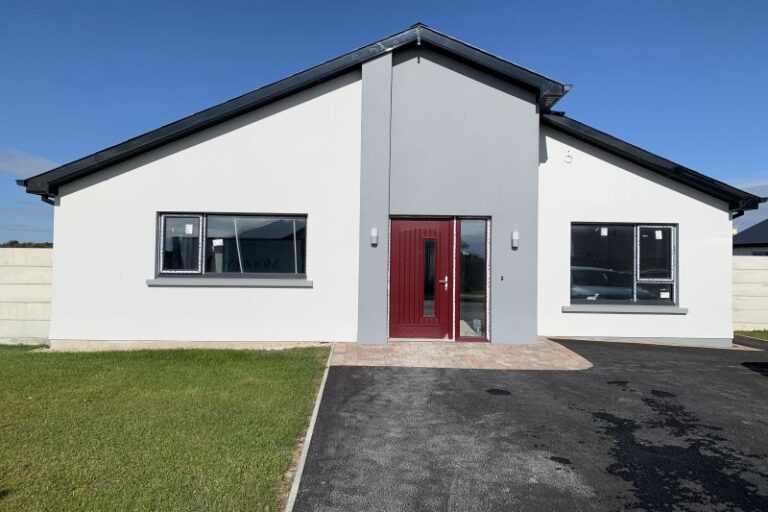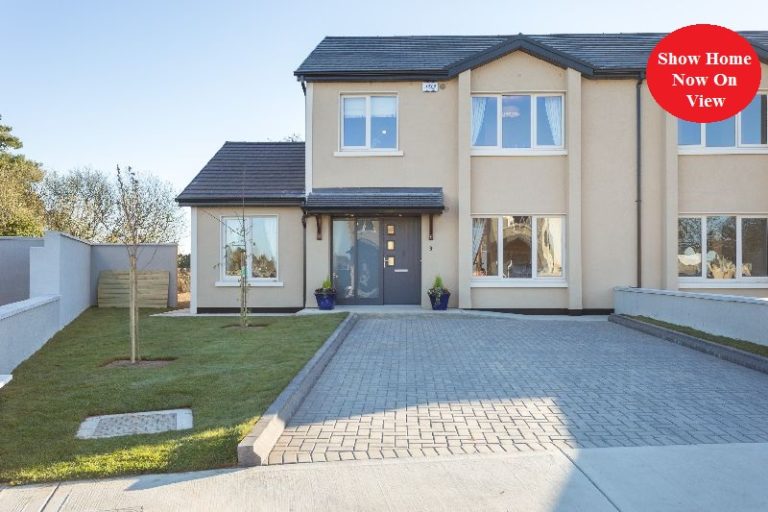Exceptional 4 bed / 3 bath detached family home presented to market in turnkey condition. 254 Ard Uisce occupies a corner plot down a quiet cul-de-sac with spectacular views stretching from Rosslare Strand to Carnsore Point. St Joseph’s Community Centre, Scoil Charman and St Joseph’s GAA Club are on your doorstep with an array of nearby amenities including schools, churches, supermarkets, restaurants, cafes, bars, sports clubs, main street shopping, etc. Wexford’s stunning ‘Blue Flag’ beaches at Curracloe at Rosslare Strand are a 20-minute drive away. The N11/N25 roads network are very easily accessible making travelling to Dublin or Cork City as convenient as possible.
Built in 2018, this A3 rated property is impeccably finished with modern fixtures and fittings throughout. One of the many standard features of this property is the Stira staircase to a fully floored attic space creating accessible storage space in abundance. Views of Wexford’s coastline can be seen from the rear of the property including from the contemporary and well-equipped kitchen downstairs. The southerly aspect of this stunning home creates a light-filled living space, bathing the interior in an abundance of natural sunlight throughout the day. The accommodation is well proportioned throughout comprising a kitchen/dining room, living room and guest wc at ground level with 4 bedrooms (master ensuite) and family bathroom on the first floor. Externally, the rear garden offers fantastic privacy and boasts the second largest site within the development. This property offers buyers a fantastic opportunity to acquire modern, energy efficient home in turnkey condition.
Viewing comes highly recommended. A must view for anyone seeking a new turn-key ready property. To arrange a suitable viewing time contact the sole selling agents, Kehoe & Assoc. on 053 9144393.
| Accommodation | ||
| Entrance Hallway | 5.33m x 2.91m | Laminate floor, staircase to first floor. |
| Living Room | 6.24m x 3.47m | Laminate floor, large bay window, double doors to: |
| Kitchen/Dining Area | 6.48m x 3.51m | Laminate floor, floor & eye level units, tiled splashback. Electric oven, electric hob and extractor fan. Triple aspect windows, views of Rosslare Strand to Carnsore Point. French doors into south facing garden. |
| Guest W.C. | 1.82m x 1.56m | Tiled floor, w.c. and w.h.b. |
| First Floor | ||
| Landing | 3.31m x 1.00m | Carpet floor. Hotpress. |
| Bedroom 3 | 2.98m x 2.31m | Carpet floor, views stretching from Rosslare Strand to Carnsore Point. |
| Bedroom 2 | 3.38m x 3.33m | Carpet floor, views stretching from Rosslare Strand to Carnsore Point. Stira staircase to floored attic space. |
| Family Bathroom | 1.94m x 1.85m | Tiled floor, w.c., w.h.b., bathtub with pressured pump shower and tiled surround. |
| Master Bedroom | 5.34m x 3.38m | Carpet floor, large bay window. |
| En-suite | 2.15m x 1.82m | With w.c., w.h.b., Triton T90sr electric shower with tiled surround. |
| Bedroom 4 | 3.25m x 1.88m | Carpet floor, additional storage area. |
Services
Mains water
ESB
OFCH with Vortex condenser boiler
Smart Home electronic system
Water softener.
Fibre Broadband available with Eir, Siro & Virgin
2.5kw PV panels
Water softener
Outside
Second largest site in the development
Directly south facing rear garden aspect
Adman steel shed
Rear garden offers complete privacy.
Dual side access.
Concrete hardstand seating area
Off-street parking for 2 vehicles.
Please Note: There is a maintenance fee of €200 p.a.

