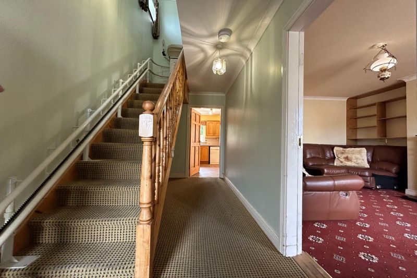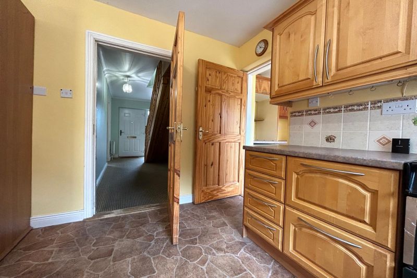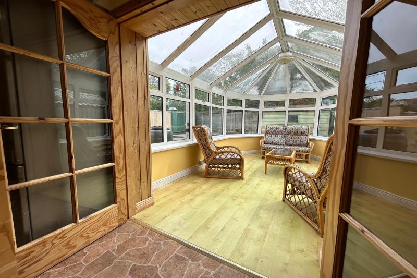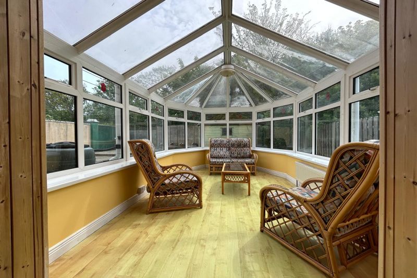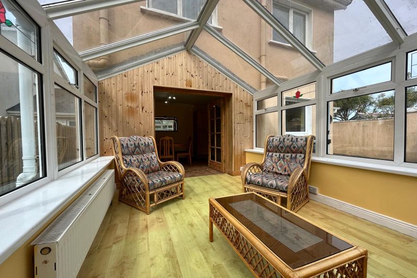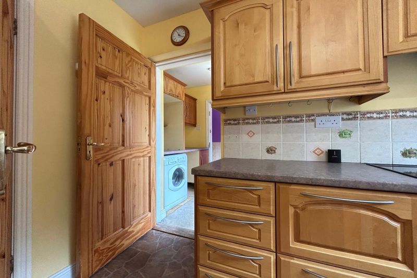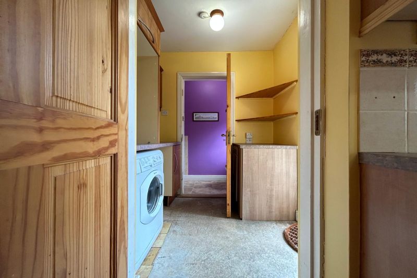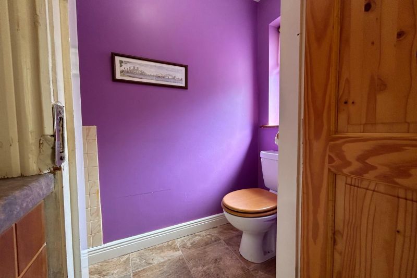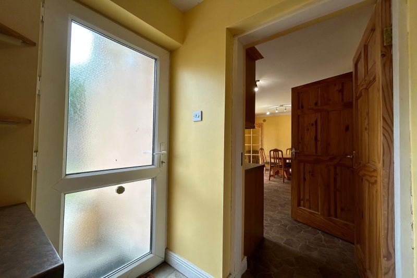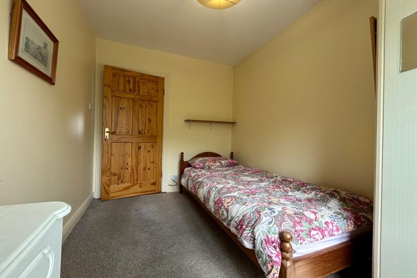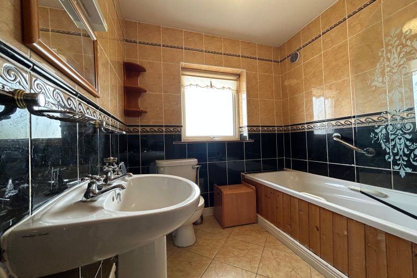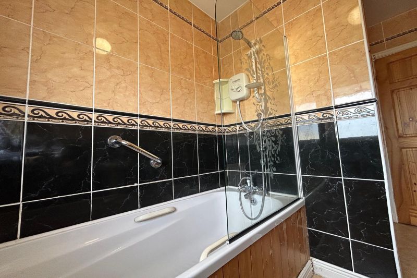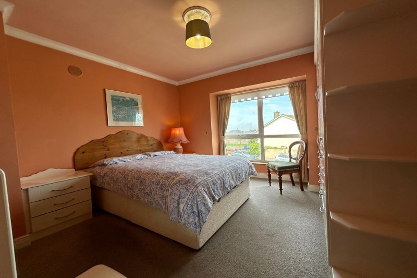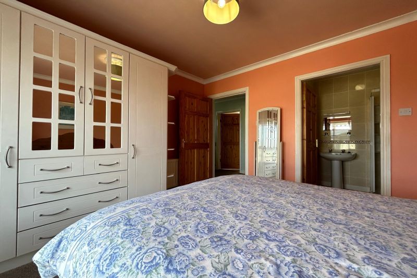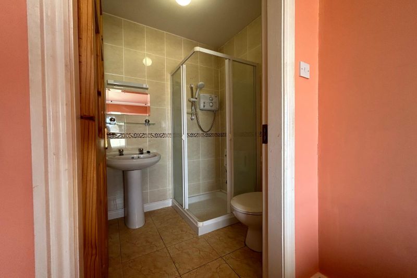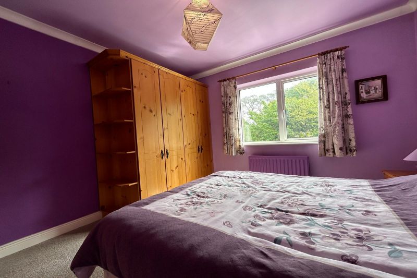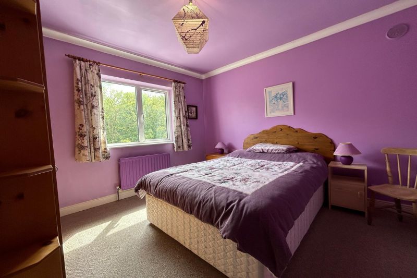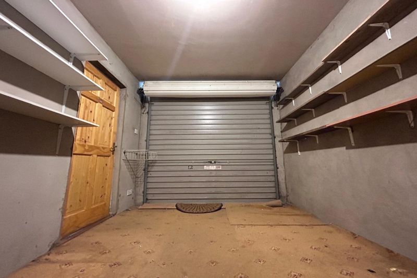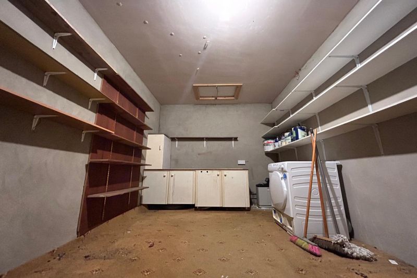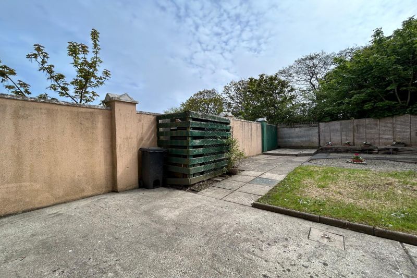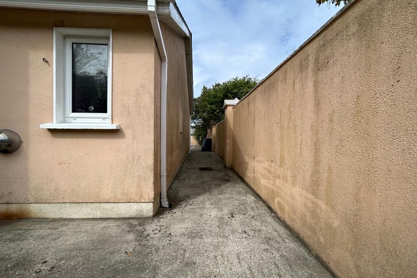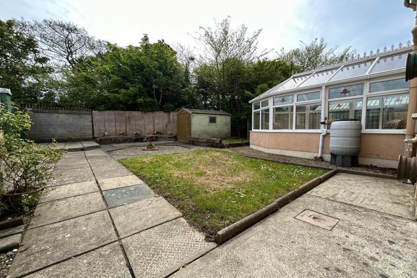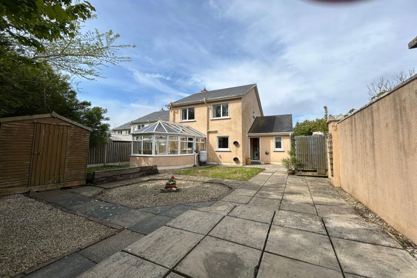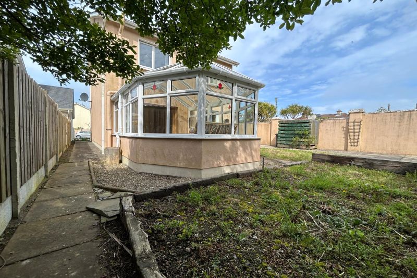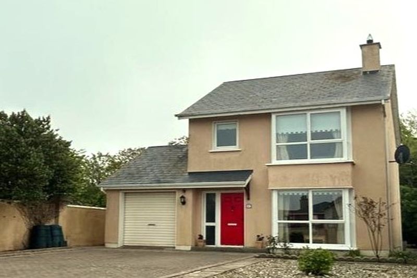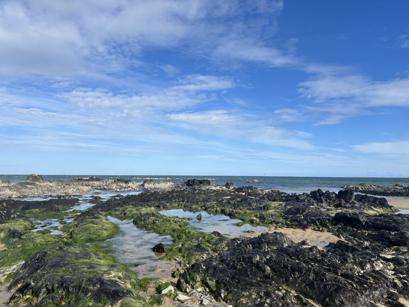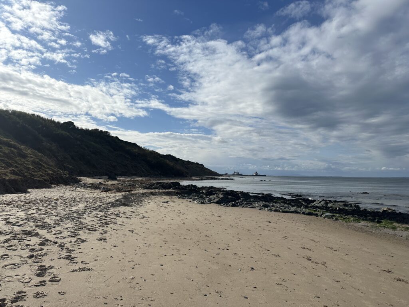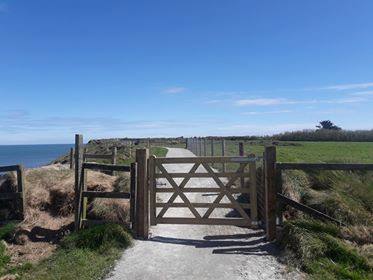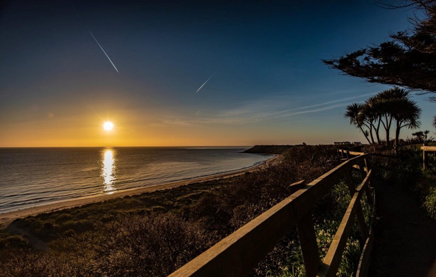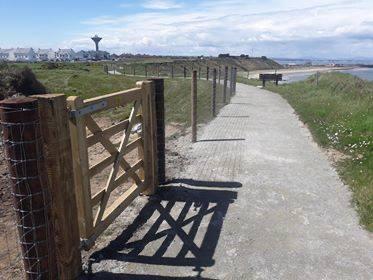Welcome to No.1 La Rochelle, Rosslare Harbour – a stunning seaside property in Wexford, Ireland. This charming home, nestled in a mature development just steps away from Rosslare Europort, offers the perfect blend of convenience and tranquility.
Boasting a spacious two-storey layout, this three-bedroom residence is the epitome of coastal living. The property features a large driveway, a beautifully landscaped front garden, and a private south easterly aspect rear garden complete with raised beds and an elevated patio – perfect for enjoying the sea breeze and sunshine.
Inside, you’ll find an inviting entrance hall, a cozy living room, a modern kitchen/dining room, a sun-room, a convenient utility room, and a guest bathroom. Upstairs, the master bedroom comes complete with an en-suite, while two additional bedrooms and a family bathroom offer plenty of space for guests or family members.
Don’t miss your chance to own a piece of paradise in Rosslare Harbour. With its prime location, picturesque surroundings, and thoughtfully designed interiors, No.1 La Rochelle is the perfect place to call home. Schedule a viewing today and make your seaside dreams a reality.
| Accommodation | ||
| Ground Floor | ||
| Entrance Hall | 4.79m x 1.90m | Carpeted flooring, telephone, and broadband points. Door leading to sitting room. |
| Sitting Room | 4.78m x 3.55m | Carpeted flooring, open fireplace with cast iron insert and timber surround, granite stone tile hearth, display cabinets left and right of the chimney breast and a bay window overlooking the front driveway. |
| Kitchen / Dining Room | 5.59m x 3.27m | Lino flooring, fully fitted kitchen, floor and eye level cabinets, ample worktop space, double drainer stainless steel sink and tile splash back. Window overlooking rear garden. Town & Country gas oven with 4 ring gas hob extractor fan overhead, Bosch dishwasher and free standing Siemens fridge freezer. Double doors leading to the sunroom. |
| Sunroom | 4.43m x 3.04m | Timber laminate flooring. |
| Utility Room / Back Porch | 2.12m x 1.60m | Lino flooring, Hotpoint washing machine under counter, under counter firebird internal boiler, worktop space, open shelves and built-in presses overhead. Door leading to guest bathroom. Door leading to rear garden. |
| Guest Bathroom | 1.97m x 0.82m | Lino flooring, part-tile wall surround, w.h.b. and mirror overhead and w.c. |
| Garage | 4.45m x 2.58m | Roller Door access, loft hatch overhead and open shelves housing the water softener in the corner. |
| 1st Floor | ||
| Landing Area | 2.75m x 1.48m | Carpeted flooring Stira staircase to attic, |
| Master Bedroom | 3.42m x 3.50m | Carpet flooring, built in wardrobe with open shelves drawers, feature bay window overlooking font driveway. Coving, ceiling rows. |
| Ensuite | 1.65m x 1.47m | Tile flooring floor to ceiling tile surround, enclosed corner shower, Triton t90z electric shower w.h.b., mirror and lighting overhead and w.c. |
| Bedroom 2 | 3.26m x 3.26m | Carpet flooring, coving, built in wardrobes, large window overlooking rear garden |
| Bedroom 3 | 3.27m x 2.18m | Carpeted flooring, window overlooking rear garden. |
| Family Bathroom | 3.15m (max ) x 2.01m | Tile flooring, floor to ceiling tile surround, bath with triton aqua sensation shower wall mounted over the bath. w.h.b., mirror and lighting overhead. w.c. |
| Hot Press | Insulated cylinder hot press and ample storage. |
Outside
Enclosed private rear garden
Al fresco dining area
Ample car parking space
Low maintenance garden
Garden shed
Services
Mains water
Mains drainage
OFCH
Water softener
Broadband



