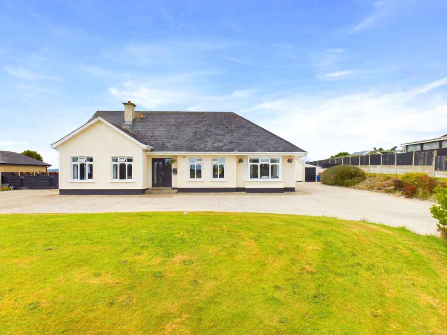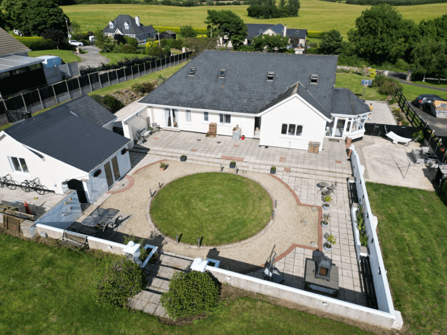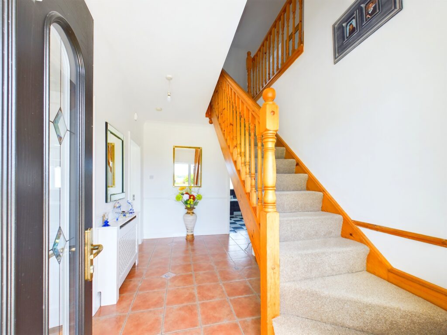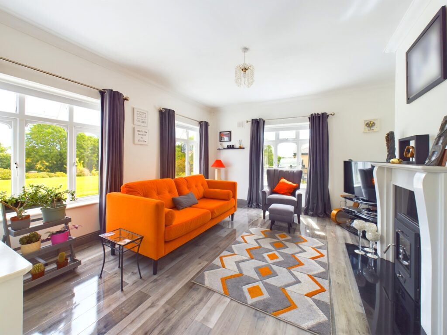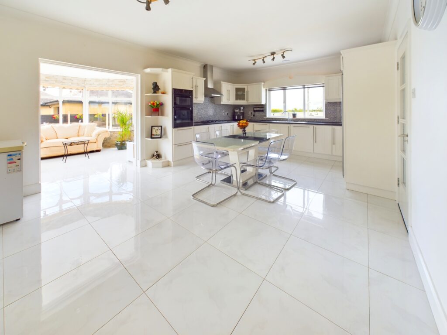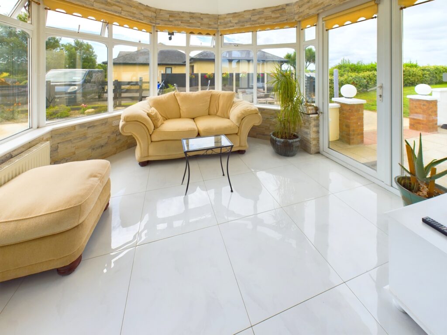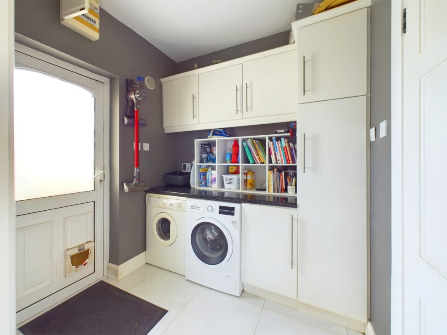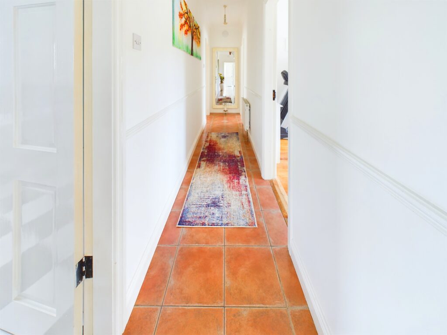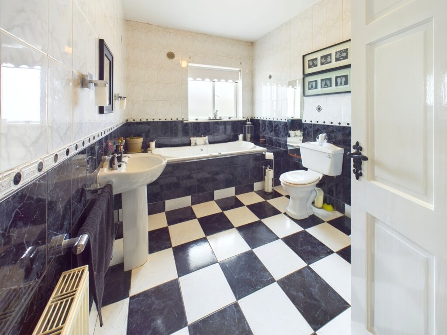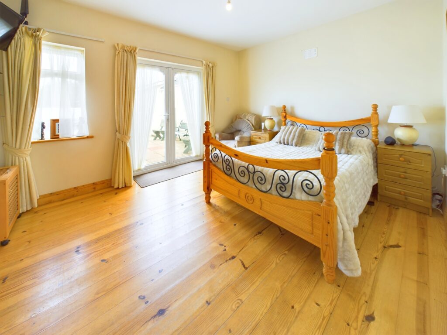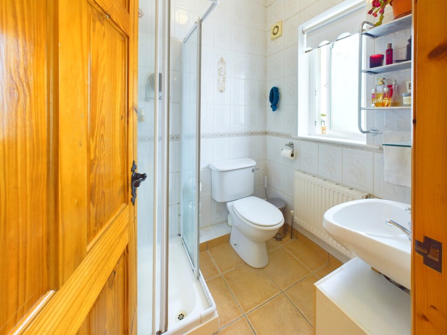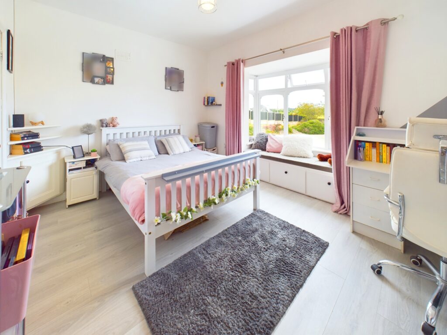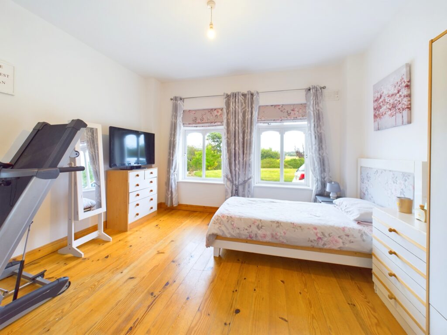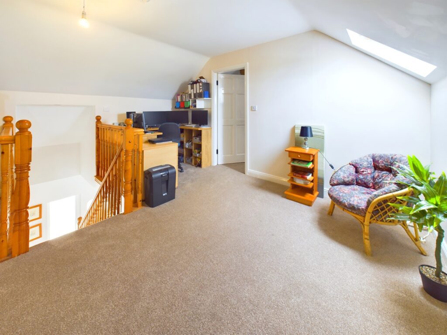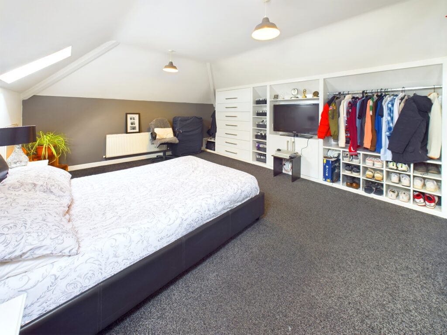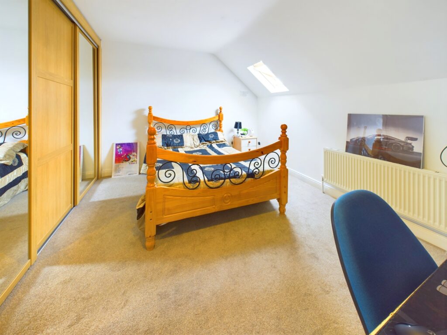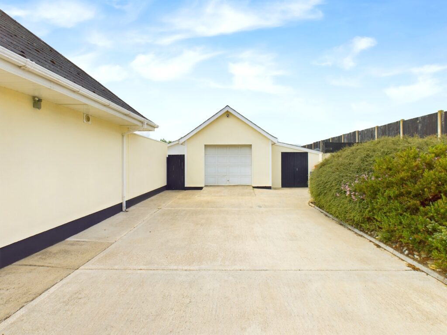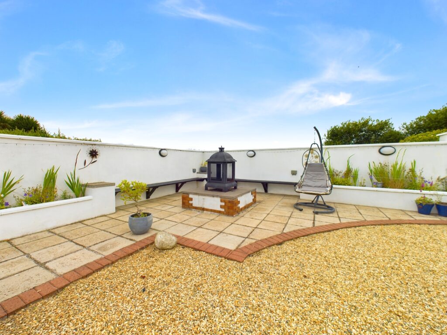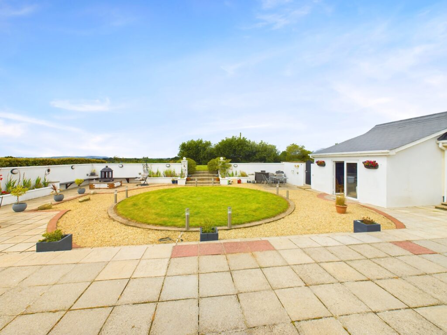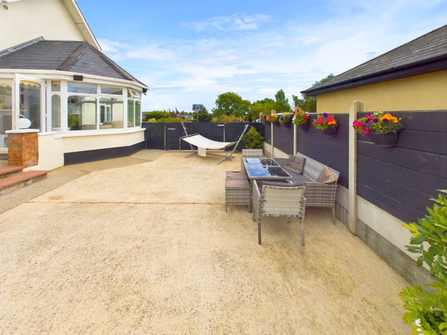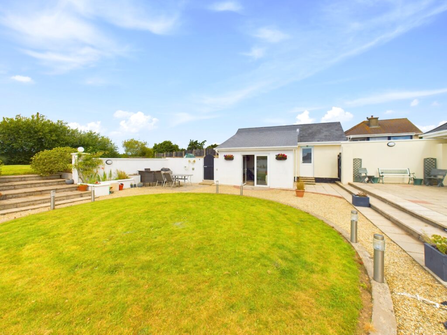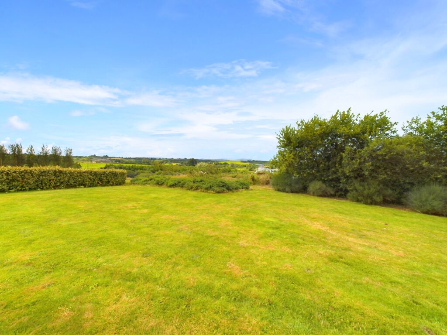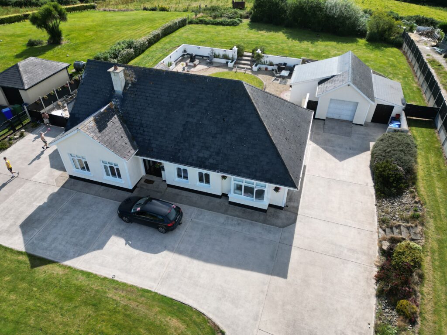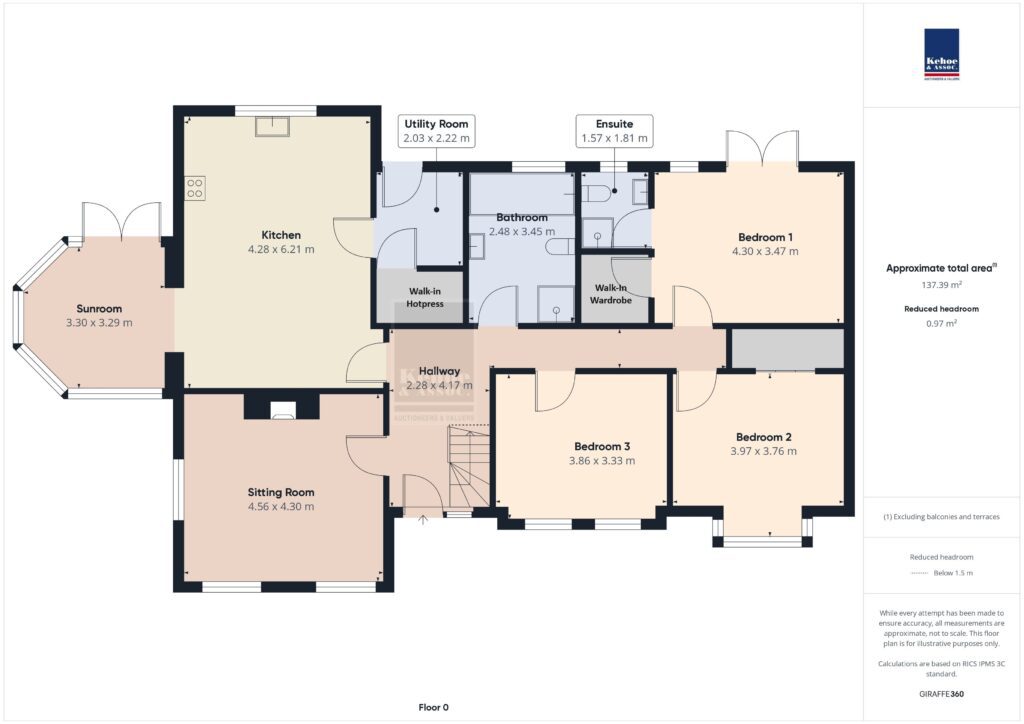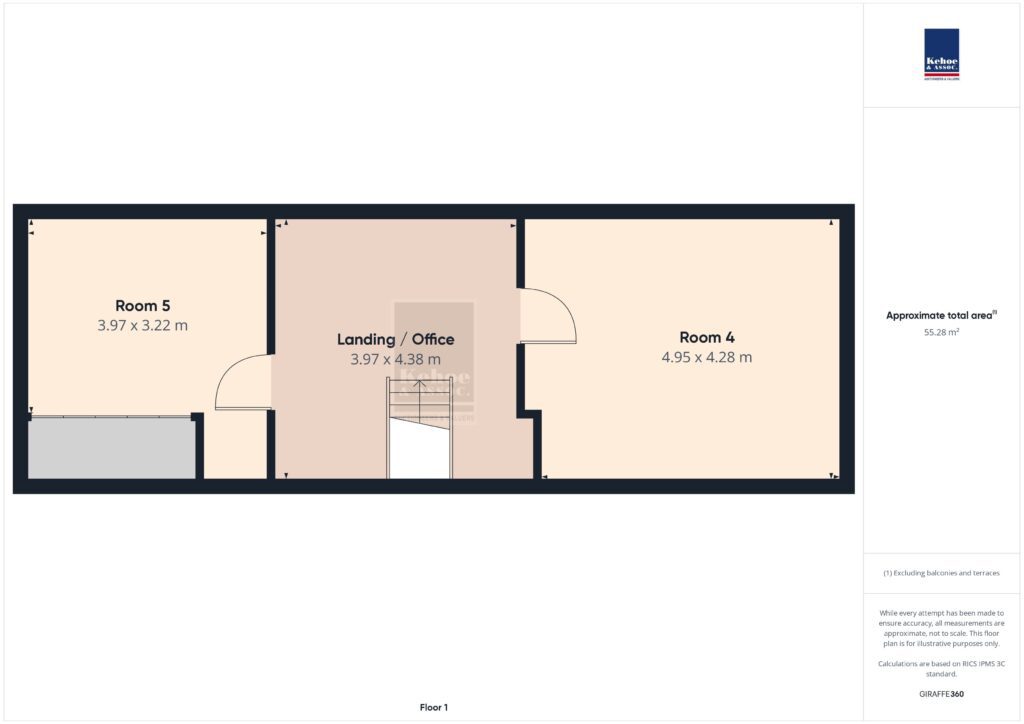Spacious detached family residence in this most convenient location less than 10 minutes’ from Wexford town, sandy beaches and the fabulous Wexford Coastline. Within easy reach of the local primary school, hotel, pub, shop and post office in the nearby villages of Castlebridge, Curracloe and Screen. Less than 5 minutes’ from the new Ravenport Resort.
This spacious family home has been well maintained over the years and is presented in excellent condition. Tastefully decorated in an attractive neutral pallet with modern fitted kitchen and quality tiling/hard flooring throughout. Wall and attic insulation has been upgraded and a back boiler solid fuel stove added to the sitting room which supplements the oil fired heating system. The accommodation is well laid out with well proportioned light filled rooms comprising a welcoming entrance hallway, 2 bright reception rooms, large family kitchen, 3 double bedrooms, utility room, shower room and family bathroom on the ground floor with 2 spacious rooms and dedicated office space at first floor level.
Concrete driveway, extensive forecourt offering ample parking and landscaped garden to the front. Sheltered patio to the side opening off the sunroom. Courtyard style garden to the rear with lovely sunny aspect circular lawn surrounded by paved patio areas, raised planter beds, built in seating and fire pit. Steps up to rear lawn with fabulous countryside views. Detached garage 6.86m x 3.0m with lights, power sockets, pedestrian door and up and over door. Workshop 5.12m x 2.85m. Garden Shed 4.30m x 2.72m.
CLICK HERE FOR VIRTUAL TOUR
| Accommodation | |||||||||||||||||||||||||||||||||||||||||||||||||||||||||
Ground Floor Area: c. 117 sq.m. ( c. 1,259 sq.ft.) First Floor Area: c. 85.26 sq.m. ( c. 917 sq.ft.) Total Floor Area: c. 202.26 sq.m. ( c. 2,176 sq.ft.)
|
Outside
Concrete drive/forecourt
Landscaped gardens
Concrete patio area
Extensive paved patio area
Garage/workshop and fuel store
Services
Mains water
Mains electricity
Septic tank drainage
Dual OFCH/SFCH – Climote
Fibre broadband
NOTE: The sale is inclusive of all carpets, curtains, blinds and integrated electrical appliances in the residence.

