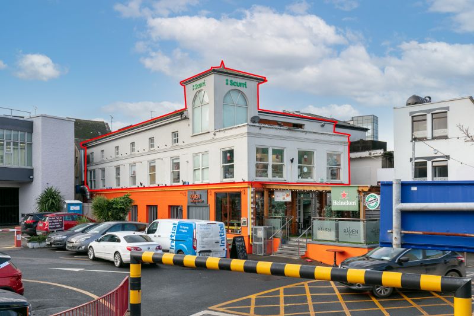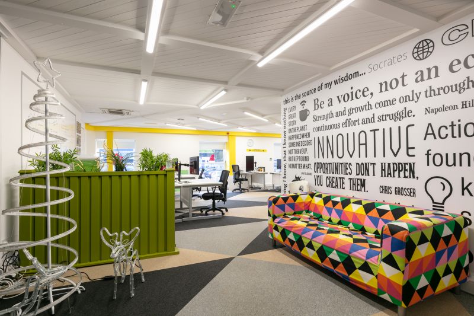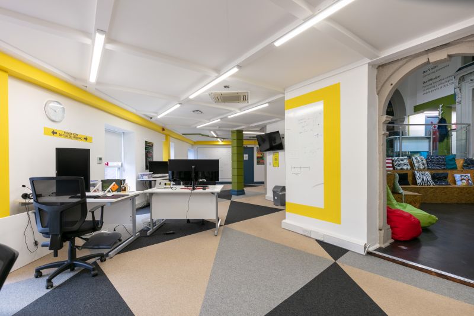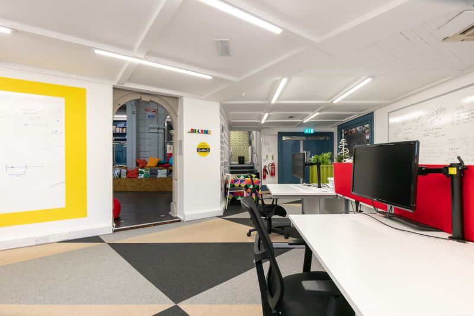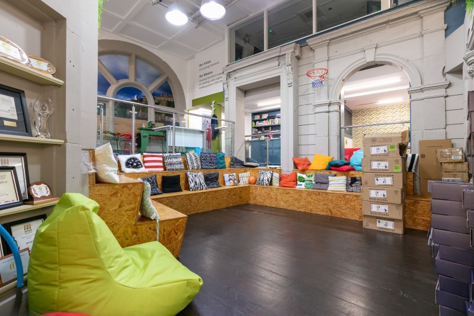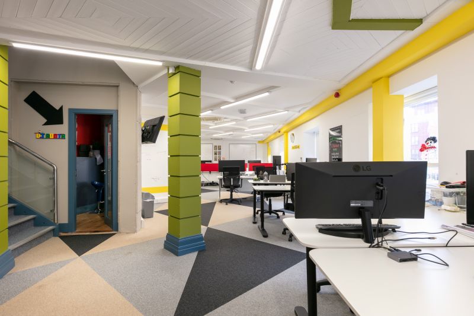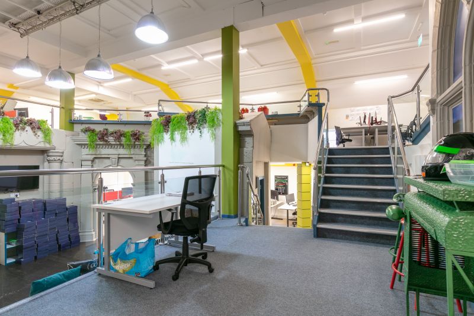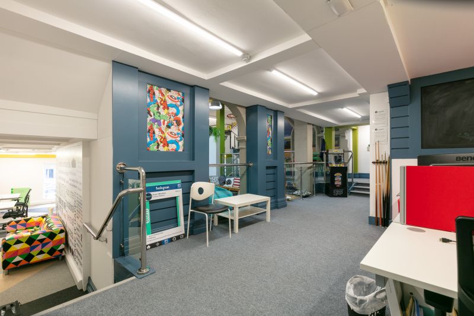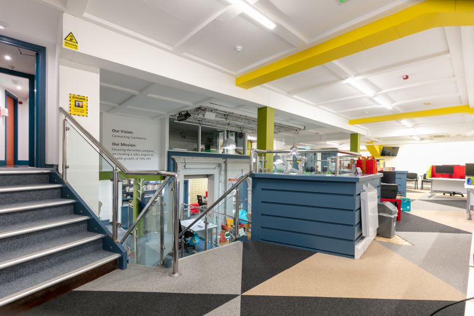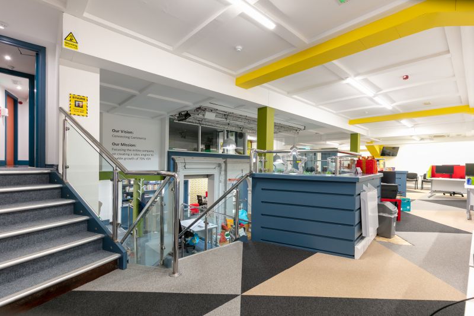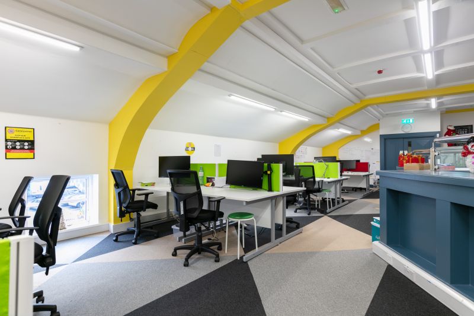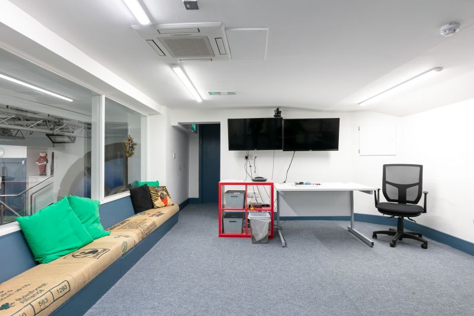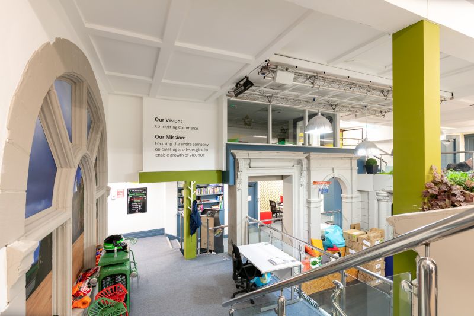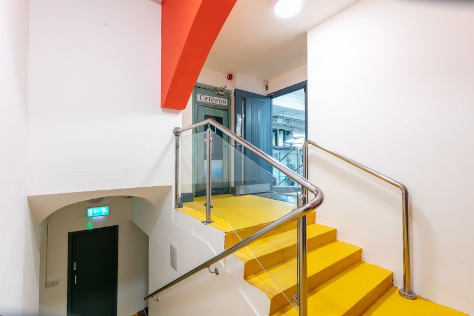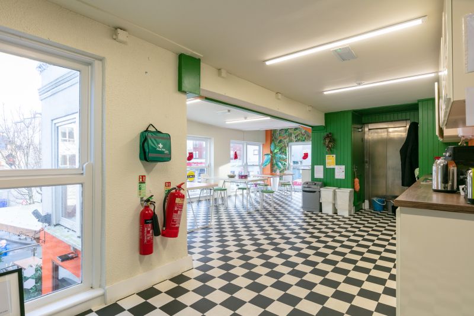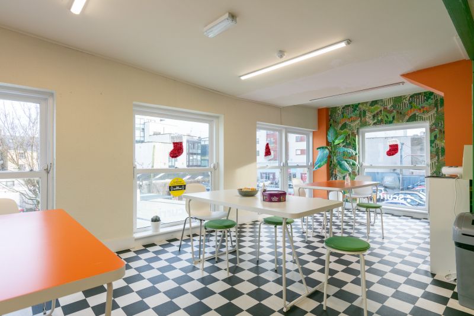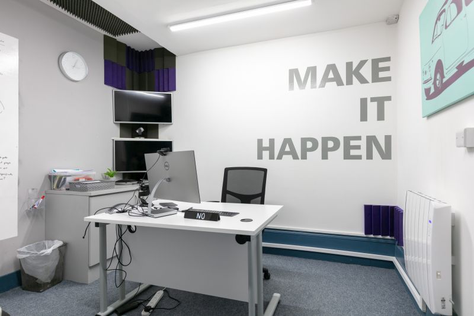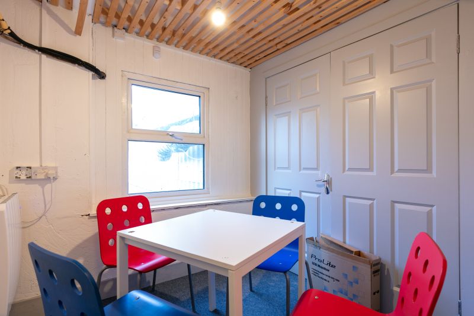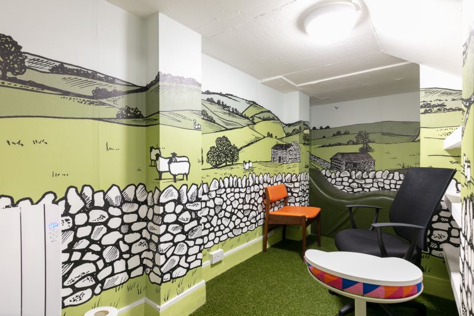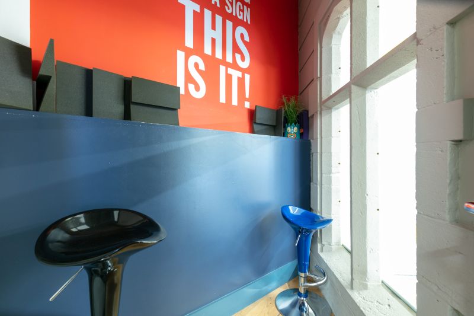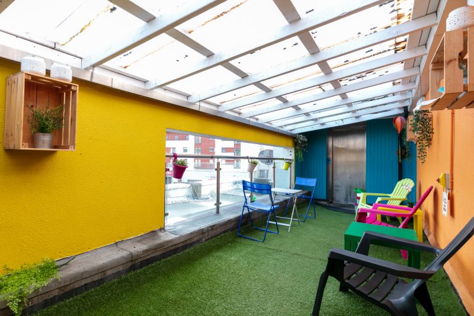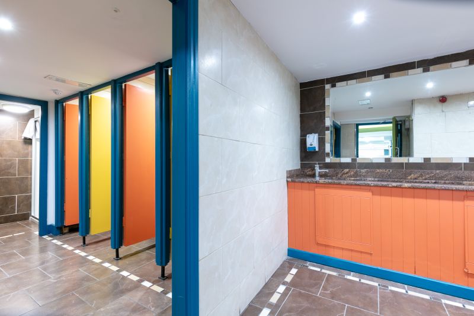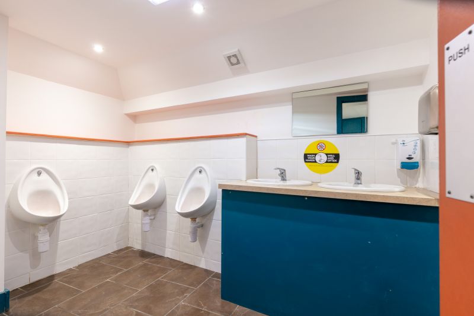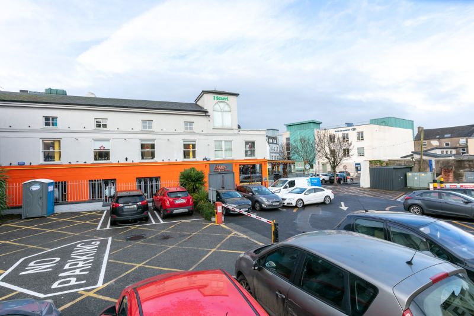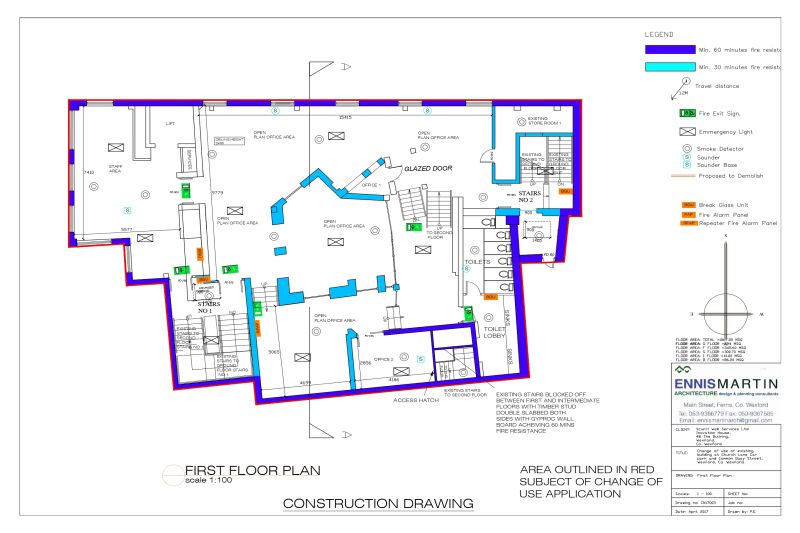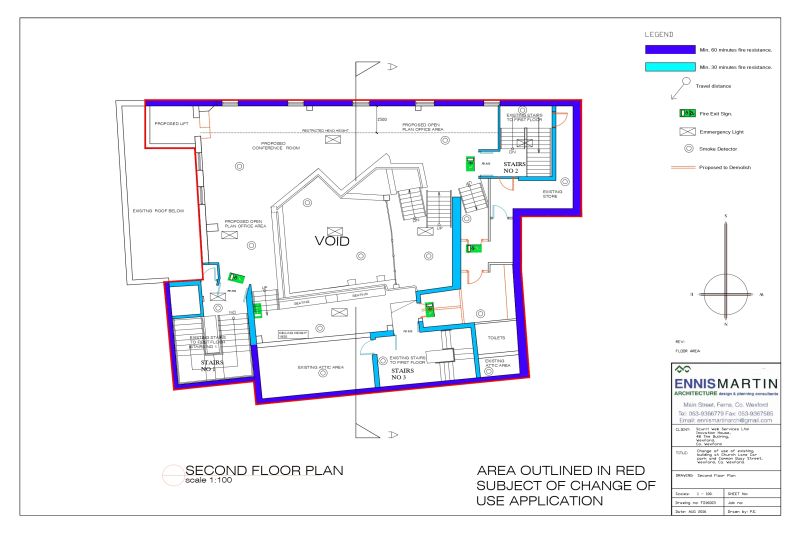Common Quay St. Offices is a three-storey modern office building recently refurbished with open plan areas, meeting rooms and meeting booths. Situated in the centre of Wexford town on Common Quay St., Wexford. Easy access to the M11 motorway to Dublin and Dublin Airport and a short 25 min drive to Rosslare Europort.
The building provides c.608 sq. m. / 6,544 sq. ft. with bright efficient floor space. The specification is impressive and includes a mix of flooring carpet-covered, artificial grass and timber floors. Easy to use truncated electrical and data points are in every space with air-conditioning throughout. There is a secure key fob access lobby with stairs and lift access. There are shower facilities, ideal for a morning run before work or a cycle to work with nearby bicycle parking facilities.
A must view. To arrange a suitable viewing time, contact the sole letting agents, Kehoe & Assoc., Commercial Quay, Wexford.
| Accommodation | ||
| Entrance Hallway | 1.60m x 1.00m | Artificial grass flooring, keypad & fob entrance. Press to exit door through double glass mahogany-stained doors with privacy tinted. Steps rising to |
| First Floor | ||
| Spacious Landing | 4.00m x 2.00m | Carpet flooring, double doors to: |
| Reception Space | 3.79m x 3.35m | Carpet flooring, framed blackboard wall. |
| Open Plan | 15.00m x 6.00m | Carpet flooring, multiple datacom & electrical points– multiple painted idea walls. |
| Open Access to The Bull Ring | 6.00m (max) x 5.40m | Timber flooring, Seating surround with ideas wall and telecom’s wall. The ideal team meeting to ‘form and storm’ |
| DJ Booth | 2.40m (max) x 2.00m (max) | Timber flooring, built-in shelf, idea’s wall paint. Door to: |
| Office ‘The Field’ | 4.44m (max) x 4.38m (max) | Artificial grass flooring, countryside pictured walls with built-in shelving, datapoints & electrical points (this rooms hosts datacom point) |
| Entering through double doors to: | ||
| Hallway | 3.94m x 1.53m | Stairs down to exit space, stairs up to further office space |
| Storage Room | ||
| Open Plan Space | 6.00m x 3.50m | Carpet flooring. Two steps down to |
| Open Plan Space | 8.20m x 4.54m (max) | Carpet flooring, blackboard framed wall, electrical point units, fire alarm control panel, air conditioning panel, electrical & data points, door leading to: |
| ‘The Fort’ Office | 3.32m x 3.24m | Carpet flooring, data & electrical points, built-in floor level storage, idea’s wall, supplemented with electric heater. |
| Ladies Bathrooms | 9.00m (max) x 3.18m | Tiled flooring, tiled wall surround, dedicated hand washing space with long trough-style sink & four faucet points, mirror walls, 4 individual w.c., cubicles and a shower stall with glass sliding door and a Bristan power shower. |
| Eight steps leading to Second Floor | ||
| L-shaped Office space | 15.00m x 10.00m | Carpet flooring, multiple data & electrical points, multiple painted idea walls, large centre void looking down into The Bull Ring. Through double doors access to further meeting rooms |
| Back Hall | 4.46m x 2.83m | Graffiti style art |
| ‘The Telefón’ – Dedicated Call Booth | 1.00m x 1.00m | Lino flooring, shelf |
| 4 steps down to | ||
| The Hook (meeting Room) | 5.90m (max) x 2.18m | Steps rising to carpet area, data points, air conditioning unit, electric wall heater. Access to building comms security & electrical main board. |
| Six Steps down to: | ||
| Gents Bathroom | 7.70m x 3.90m | Fully tiled, dedicated shower room with Bristan power shower, 3 urinals, two w.h.b. and w.c. cubicle. |
| Storage Room | 3.70m x 3.43m | |
| ‘War Room’ | 6.30m x 4.10m | Carpet flooring, painted ideas wall, datacom & electrical points. Dual access double doors and single door leading to Gents Bathroom |
| Reception Area | 2.80m x 2.30m | Carpet flooring, bench seat. Access to balcony, NB: the lift access from ground floor to balcony floor exits here |
| Access to Balcony | 7.83m x 3.22m | Artificial grass flooring, roofed with timber & Perspex, glass balcony rail overlooking car park. |
| Hallway | 2.17m x 1.67m | Stairs to ground floor. Door leading to: |
| Accessible Bathroom | 1.94m x 1.58m | Lino flooring, w.c. & w.h.b. |
| Canteen | 6.90m x 9.40m | Lino flooring, panoramic views across the retail park, lift access point, floor & eye level kitchen units, counter space, stainless steel sink, Zanussi built in dishwasher, ample storage space. |
| Total Floor Area: c. 608 sq. m. / 6,544 sq. ft. | ||
| Services
Mains water mains drainage Fibre broadband Electric heating. Air conditioning. |
Rates: The annual rates for 2021: €4,563.30 (Property No. 5015891)
Building Energy Rating (BER): E2 (Updated BER available upon request)
Rent: €40,000 p.a. plus VAT

