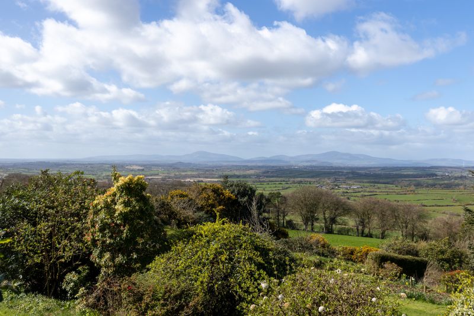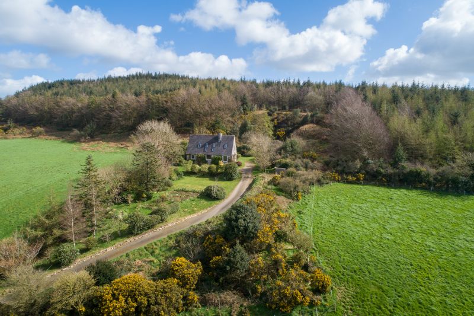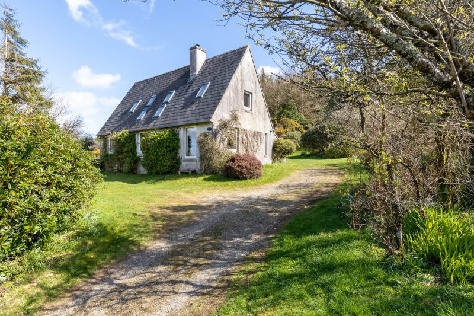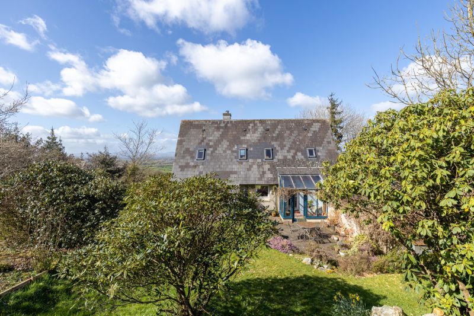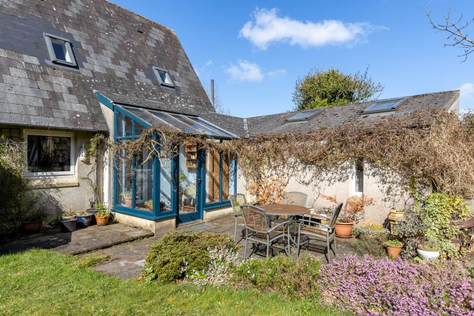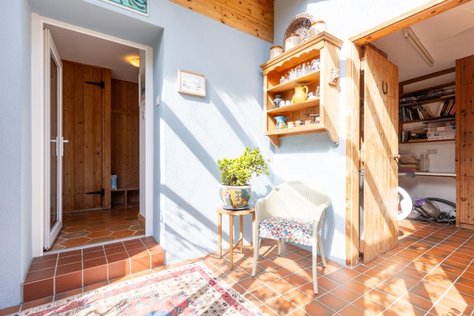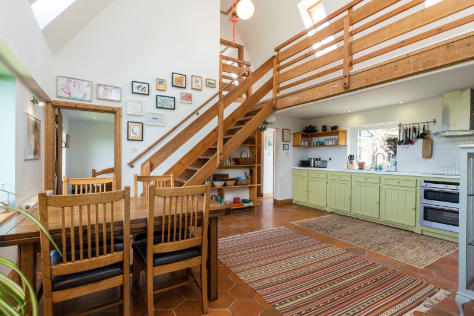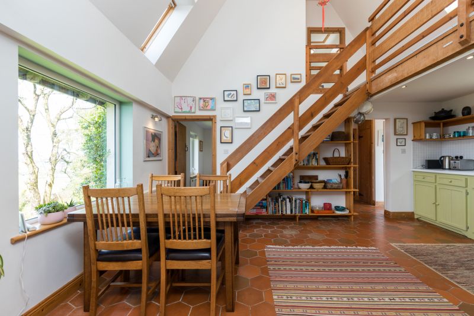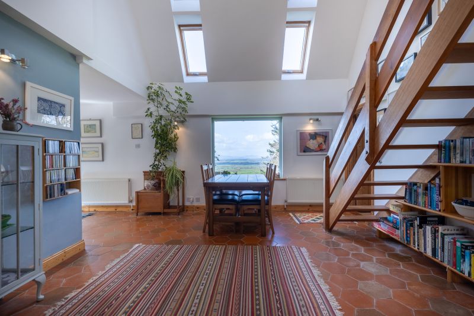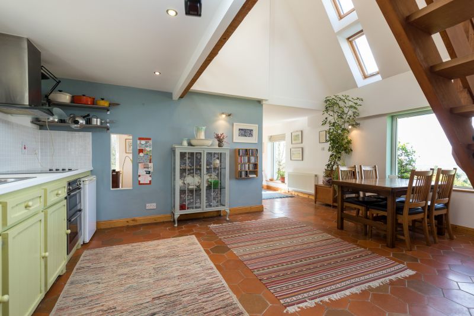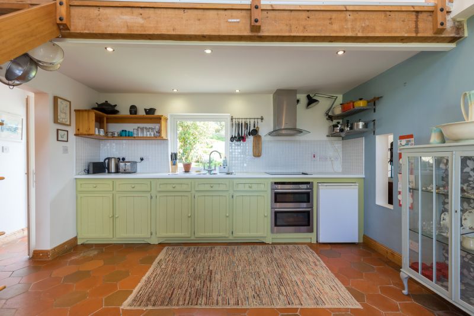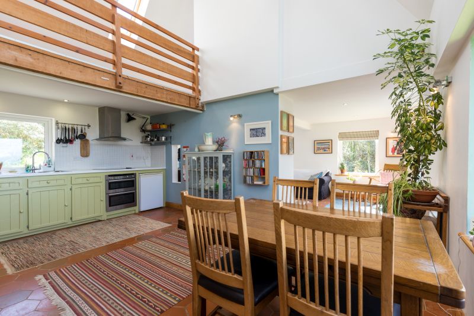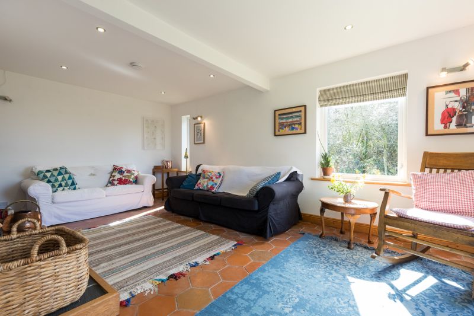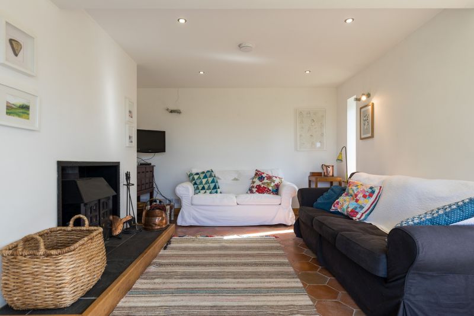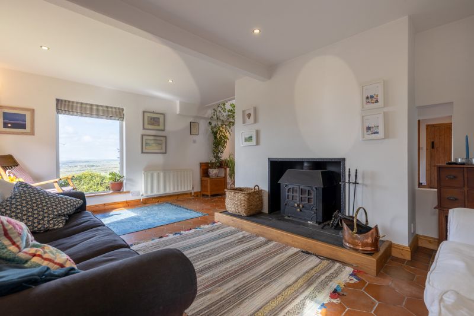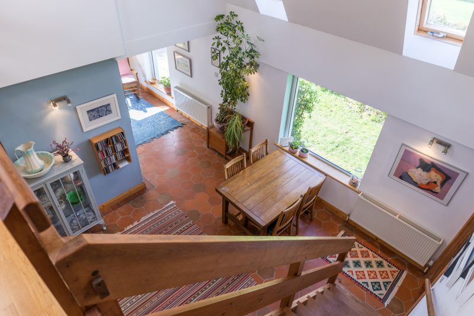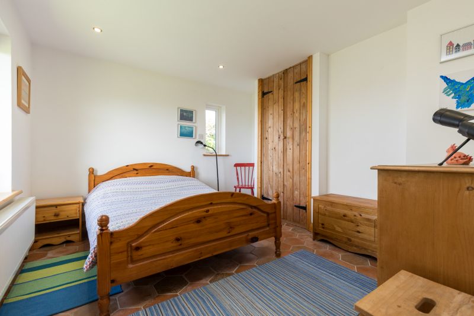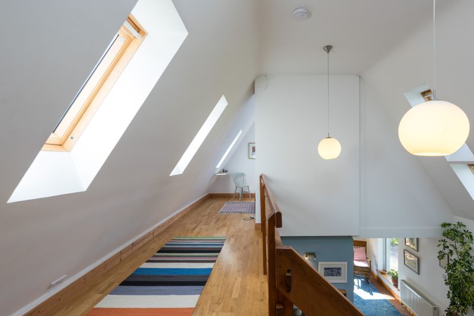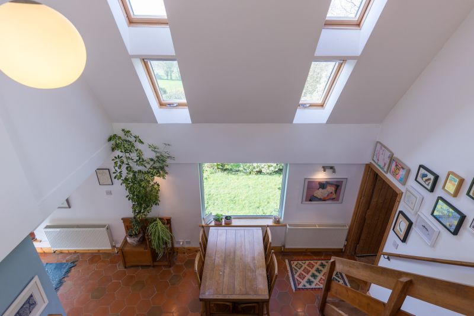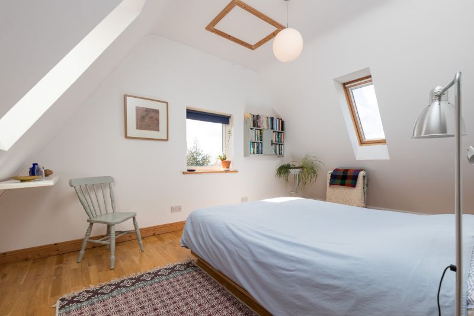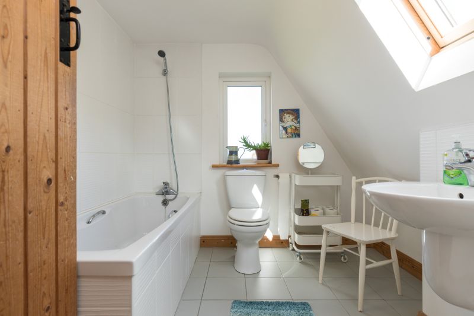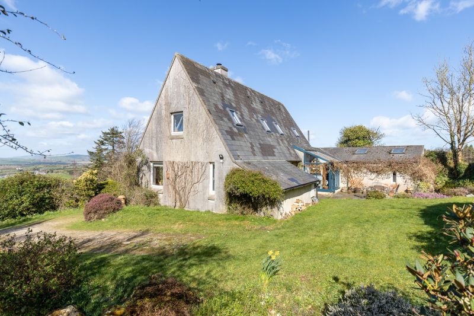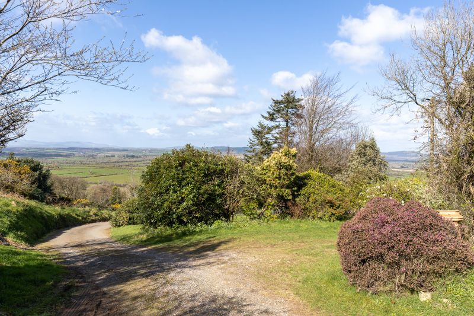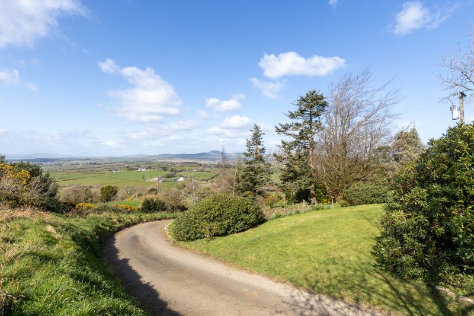- An idyllic setting with superb mountain range views.
- Architecturally design property with three bedrooms and two bathrooms, extending to c. 120 sq.m.
- Glorious site extending to c. 0.98 acres.
- The accommodation comprises of an open plan living / kitchen / dining area, a snug sitting room, three bedrooms (ground floor bedroom) and two bathrooms, a utility room, a home office or workshop.
Description:
Kehoe & Assoc. is proud to present to the market this magnificently mature site on c.0.98 acres at Carrigrue Cottage. The property enjoys a superbly natural setting with attractive hedgerows tastefully complimented by rolling lawns, curving drive, mature trees and the most remarkable mountain views. The mountain range views expand from Mount Lenister to the Blackstairs Mountains to the foreground Slieve Gower Mountain Peak.
Totally secluded from the road, the property access is via a concrete driveway, rising up to the dramatic façade of the residential architecturally designed masterpiece dated back to 1974.
Arriving to the sheltered sunroom at the rear of the property you will step in through to the open plan kitchen/ dining area with a picture window view of the Mountain range. To the right is a ground floor bedroom and there is a bathroom on the ground floor.
Perhaps the most impressive room is to the left where the snug sitting area is basking in natural light with a feature stove and further picture window views. The kitchen / dining area hosts double height ceilings, revealing a light filled galleried landing above accessed via the solid timber staircase and leads to two sleeping areas.
| ACCOMMODATION
| Porch / Sunroom |
2.75 m x 2.02 m |
Tile flooring, glass door and glass wall surround with doors leading to living accommodation and a door leading to utility / workshop.
|
| Utility |
2.79 m x 1.81 m |
Tile flooring, under counter freezer, washing machine, dryer, counter worktop space, window overlooking beautiful views, wall mounted storage presses and pantry area with open shelves, door leading to workshop area / studio.
|
| Workshop / Studio |
4.61 m x 2.11 m |
Concrete floor, two Velux overhead, worktop bench and open shelves.
|
| Reception / Cloakroom Area |
2.02 m (max) x 1.61 m (max) |
Tile floor, hot press, and a storage pantry space open rail and door leading to bathroom.
|
| Bathroom |
1.75 m x 1.73 m |
Tile flooring, Floor to ceiling tile surround, large corner shower Triton T90xr, wash hand basin and WC, Window overlooking mountain views
|
Open Plan
Kitchen / Dining area |
5.35 m x 3.99 m |
Tile flooring throughout, built in cabinets at floor level with ample worktop space, tile splash back, double drainer stainless stell sink with picture window overlooking patio area and rear gardens. NEF electric four ring hob with extractor fan overhead. NEF double electric oven, Beko under counter fridge and open racks and rails recessed lighting throughout this area moving towards the dining area, full Velux, over head with vaulted roof and large picture window overlooking a stunning mountainous range and rolling countryside hills.
|
| Sitting Room |
5.42 m x 3.69 m |
Tile floor throughout, feature solid fuel stove, recess lights, dual aspect with windows overlooking side gardens, driveway and large picture window overlooking a stunning mountainous range and rolling countryside hills.
|
|
|
From dining room area door leading to ground floor bedroom
|
Ground Floor
Bedroom |
3.55 m x 3.32 (Max) |
Tile flooring, build in wardrobes, dual aspect with windows overlooking side garden and picture window overlooking mountainous range and country views.
|
|
|
Open plan living area leading to solid timber stairs with vaulted landing area with four Velux windows.
|
| Landing Area |
8.99 m x 1.11 m |
Solid timber floors throughout, access to attic hatch
|
| Bedroom 2 |
3.56 m x 2.11 m |
Solid timber floors, dual aspect with window overlooking agricultural fields and mountainous range.
|
| Bathroom |
2.43 m x 2.01 m |
TF bath with tiled enclosure surrounding and shower head wash hand basin with tile splash back WC dual aspect with picture windows overlooking a stunning mountainous range and rolling countryside hills. Velux at eye level, overlooking forestry area to the rear of the garden.
|
| Bedroom 3 |
4.07 m x 3.07 m |
Solid timber flooring throughout dual aspect with picture window overlook driveway and forestry and velux window overlook stunning mountainous range and rolling countryside hills |
|
Features
- Architecturally design.
- Built in 1974.
- Extending to c. 120 sq.m.
- 3 Bedrooms, 2 Bathrooms
Services
- Private Well.
- Septic Tank.
- OFCH.
- Fiber Broadband.
Outside
- A natural haven
- Site extends to c. 0.98 acres
- Attractive Lawns and GIY areas
- Garden shed
Directions
Eircode: Y21 F1W8


