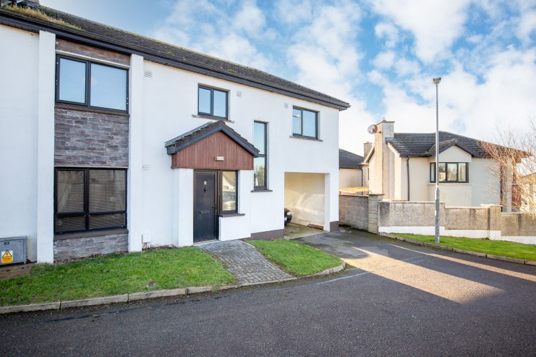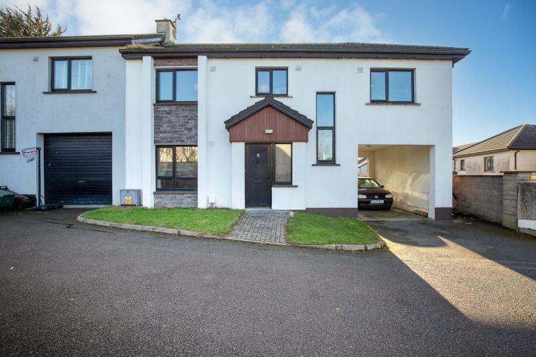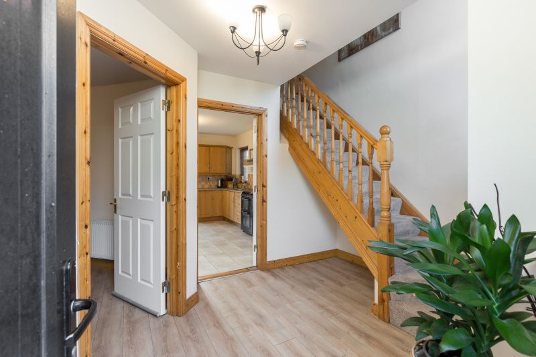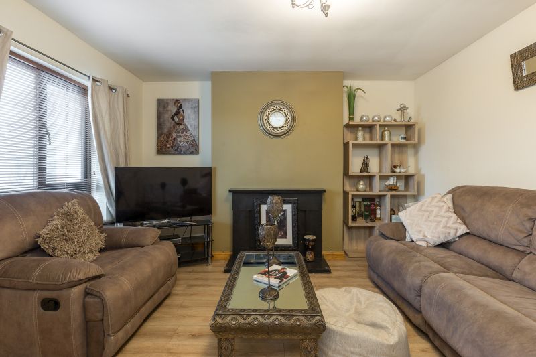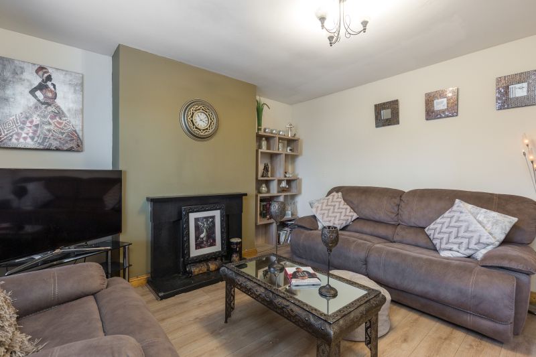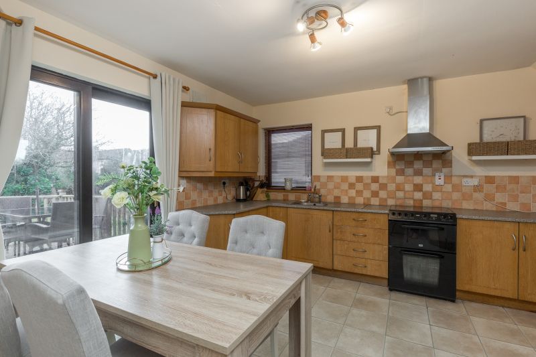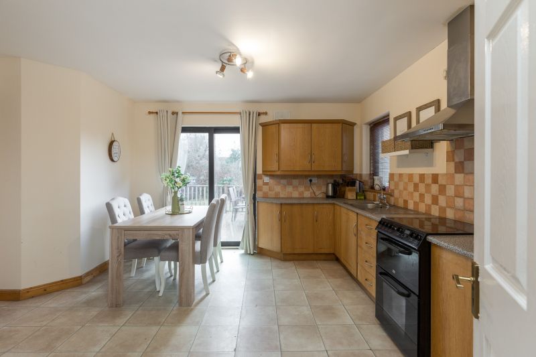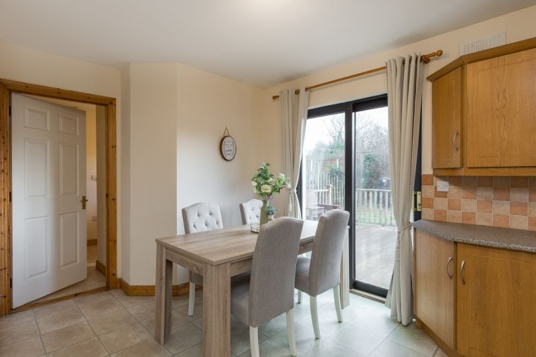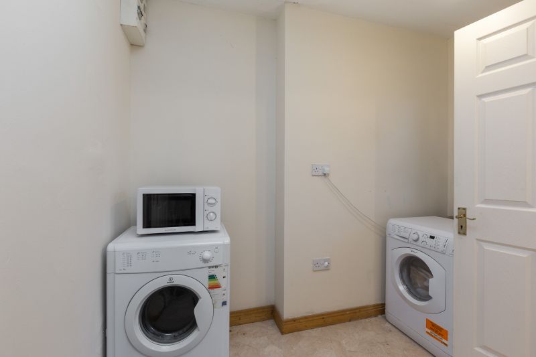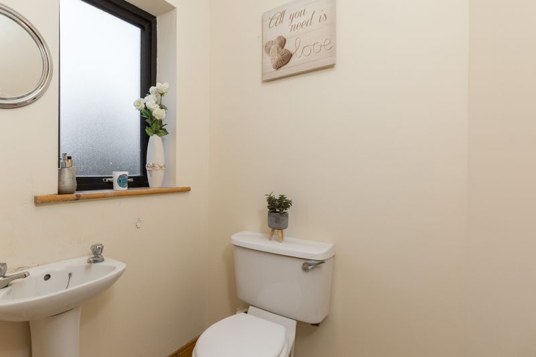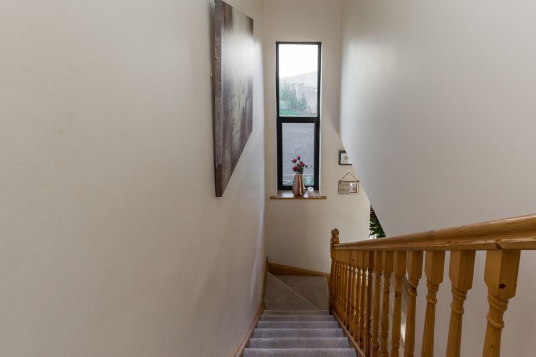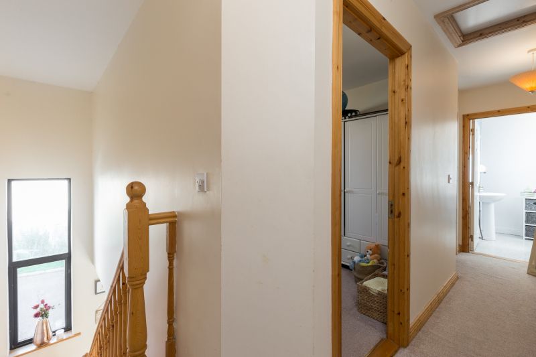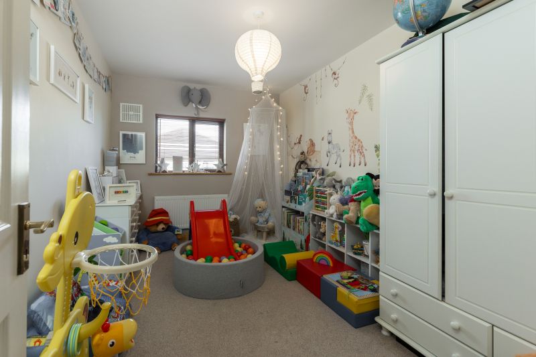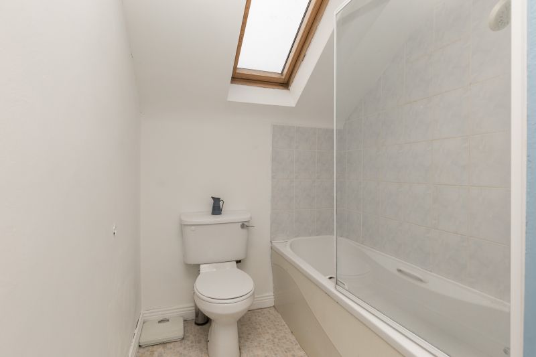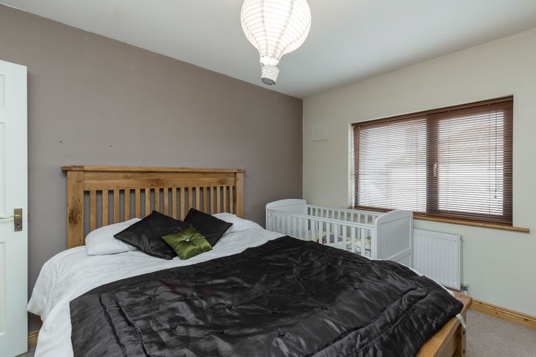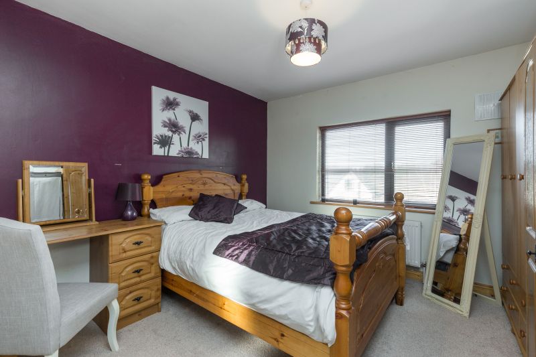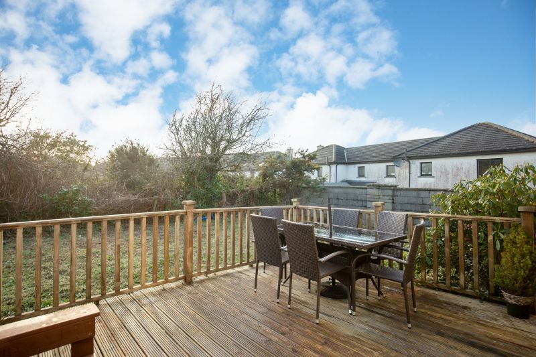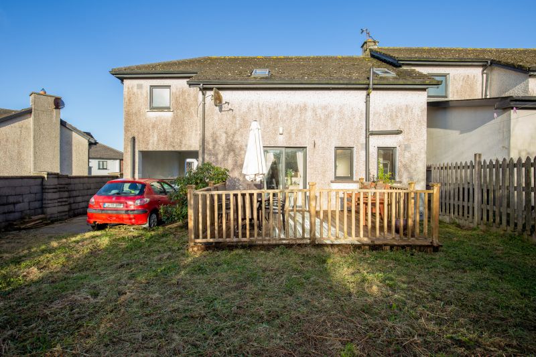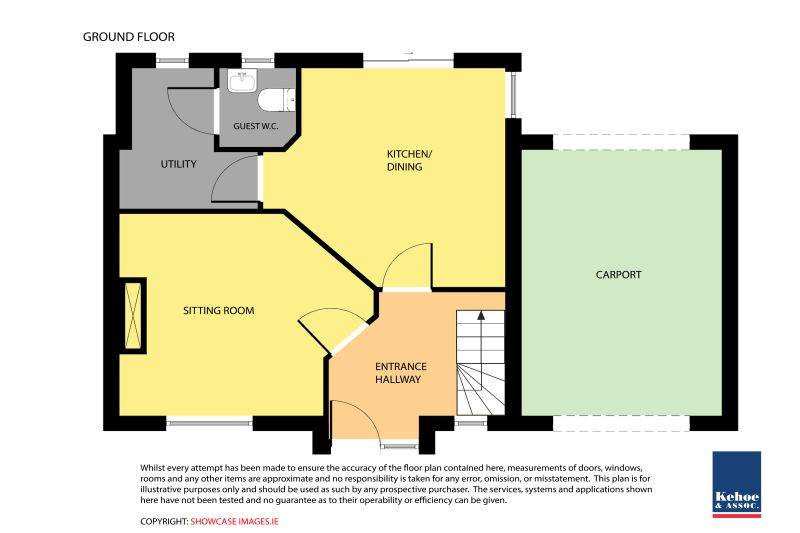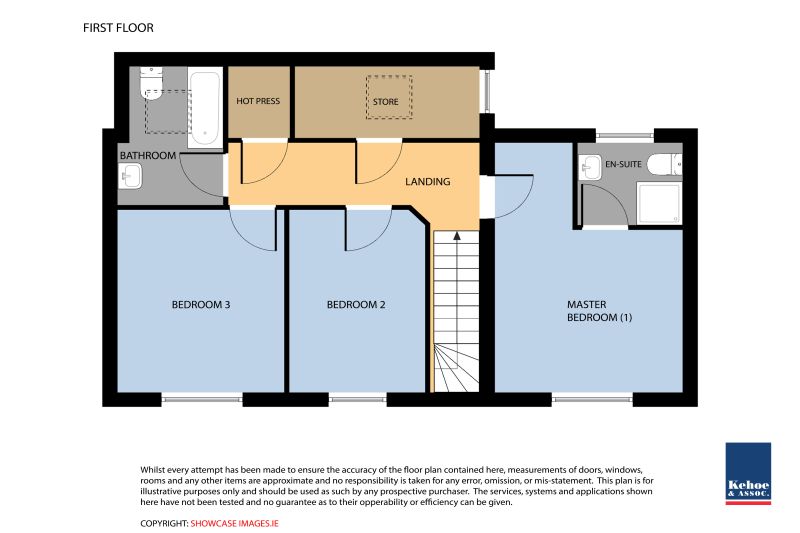Deceptively spacious 3 bedroomed semi-detached family home, nicely positioned in a quiet cul-de-sac in this mature private development located on Whiterock Hill. Situated just up from the Gael Scoil, within easy reach of Wexford Town Centre and all amenities. Excellent choice of primary schools, secondary schools and childcare facilities close by. St Aidan’s Shopping Centre and Pettitts Supervalu are within walking distance of the property.
The property has been well maintained over the years, tastefully decorated and is presented to the market in good condition throughout. The property is an excellent design with carport to the side providing off-street parking and access to the rear garden. The accommodation is well laid out with generously proportioned living accommodation at ground floor level and 3 double bedrooms at first floor level perfect for any growing family. Enclosed rear garden with extensive decking and sunny aspect perfect for outdoor dining.
8 Lus Mór would make an excellent family home or investment property with all necessary amenities in close proximity. Early viewing of this conveniently located family home comes highly recommended.
Viewings on Fridays Only – To book a viewing appointment, contact the sole selling agents, Kehoe & Associates on 053 9144393 or by email: info@kehoeproperty.com.
| Accommodation | ||
| Entrance Hall | 3.13m x 2.39m | With laminate floor. |
| Sitting Room | 4.65m x 3.92m | With open fireplace and laminate floor. |
| Kitchen | 4.25m x 3.72m | With built-in floor and eye-level units, electric cooker, plumbing for dishwasher, fridge freezer, part tiled walls and sliding patio doors to rear garden. |
| Utility Room | 2.70m x 1.46m | With plumbing for washing machine. |
| Toilet | 1.53m x 1.36m | With w.c. and w.h.b. |
| First Floor | ||
| Bedroom 1 | 3.37m x 3.35m | With built-in wardrobes and shower room en-suite |
| En-suite | 2.04m x 1.69m | Tiled shower stall with electric shower, w.c. and w.h.b. |
| Office/Store | 3.90m x 1.38m | |
| Bathroom | 2.87m x 1.66m | Bath with power shower over, w.c. and w.h.b. |
| Bedroom 2 | 3.75m x 3.25m | |
| Bedroom 3 | 3.87m x 2.65m | |
| Services
Mains electricity Mains drainage Mains water OFCH |
| Outside
Private drive Westerly facing rear garden Carport Extensive decking Garden shed |

